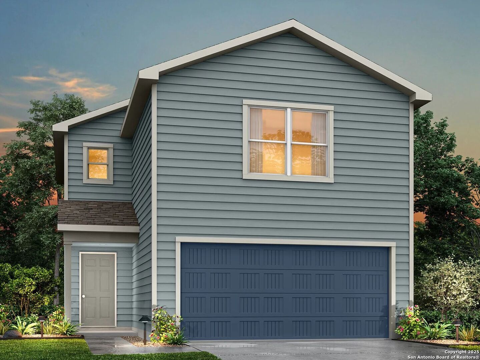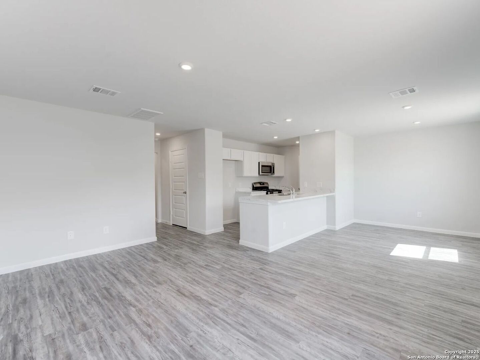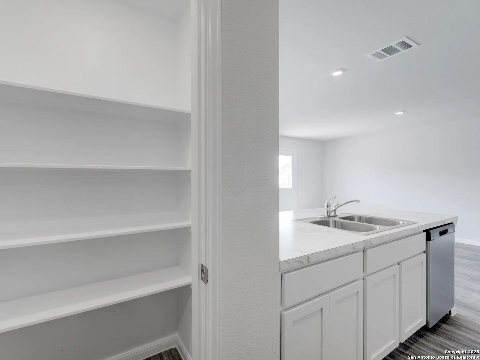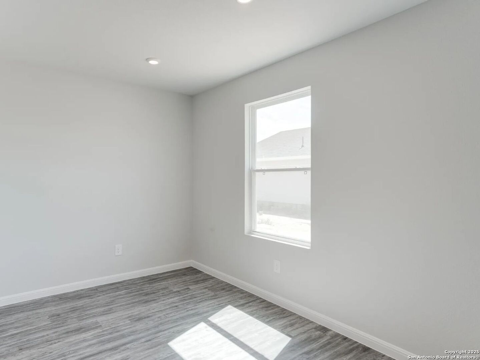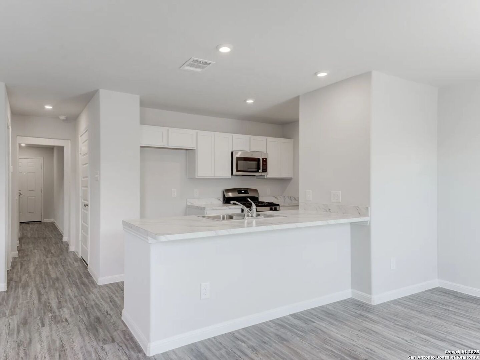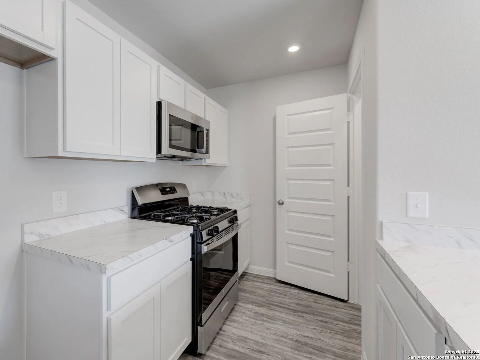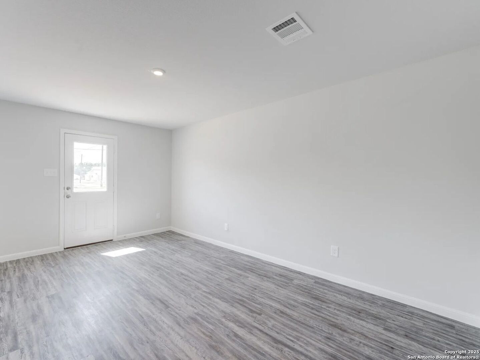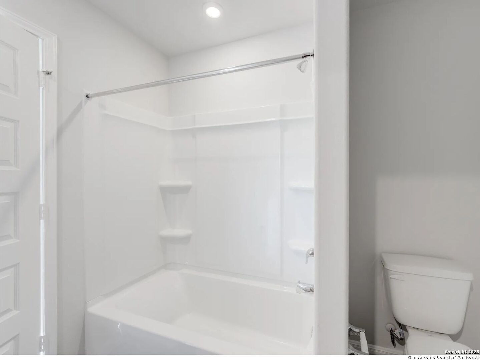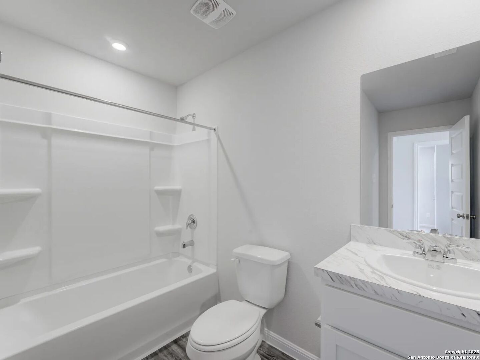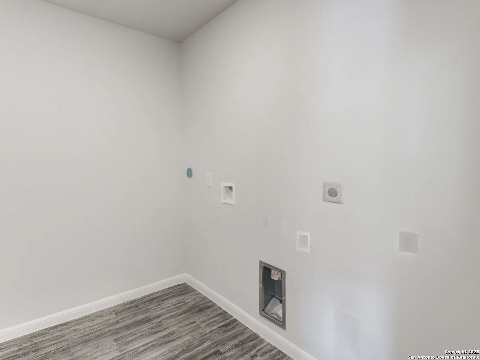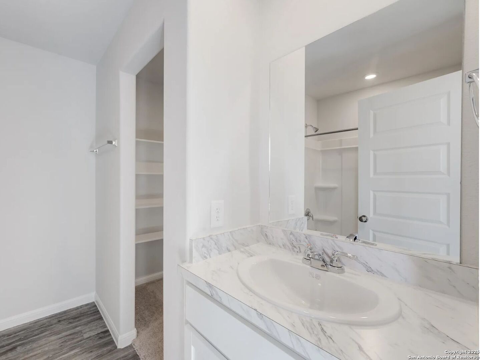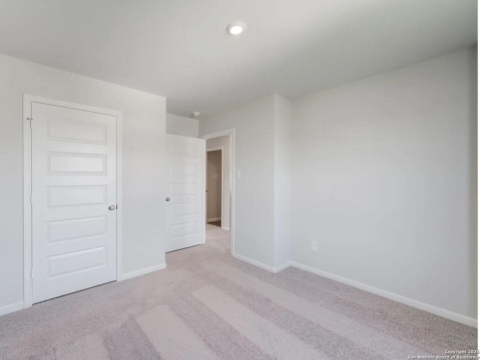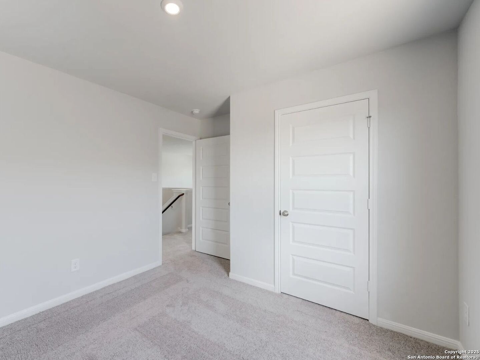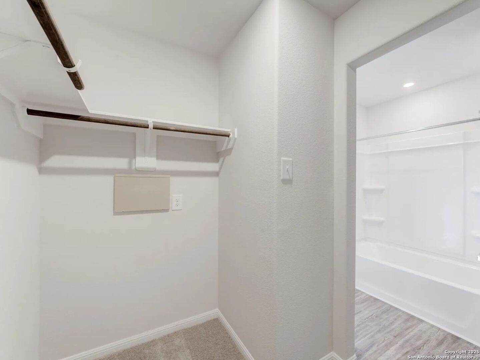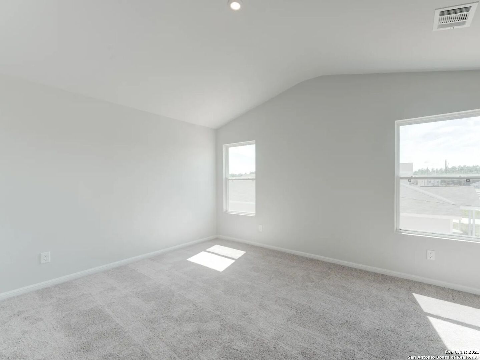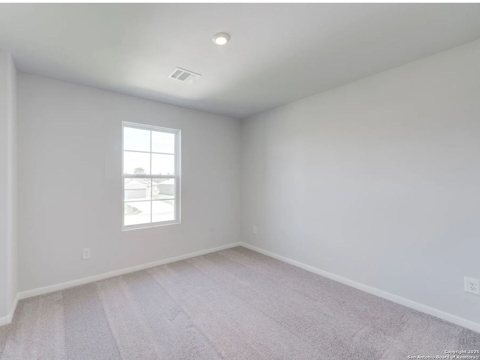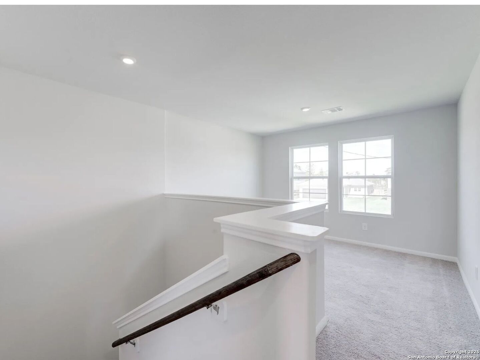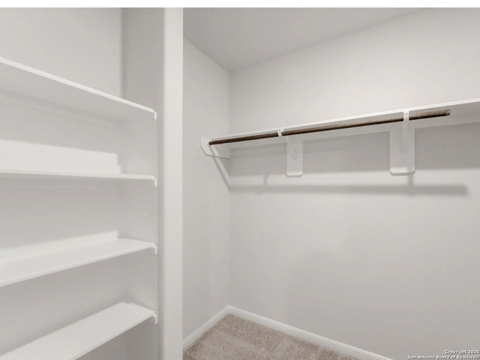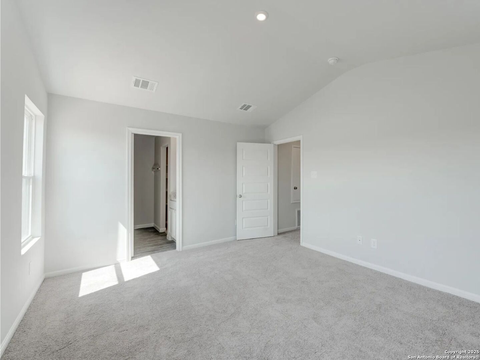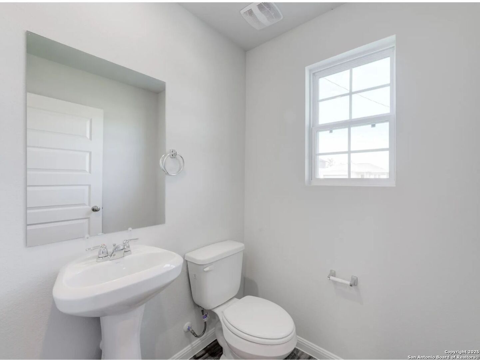Property Details
Mariposa Ln
Kenedy, TX 78119
$209,990
3 BD | 2 BA |
Property Description
The Glacier Plan from our Freedom Series is a thoughtfully designed 2-story home offering 3 bedrooms, 2.5 bathrooms, and 1,600 square feet of living space, complete with a 2-car garage. As you step inside, you'll pass the staircase to the upper level before arriving at the bright and open family room. This inviting space flows seamlessly into the kitchen and dining area, creating the perfect setting for family time or entertaining. A convenient half bathroom is located just off the kitchen for easy access. The upper level is designed for relaxation and privacy, featuring a spacious primary suite with a walk-in closet and a private bathroom. Two secondary bedrooms, a full bathroom, and a laundry room complete this level. A large loft provides additional living space, ideal for a playroom, media area, or home office. Known for providing the lowest price and price per square foot, the builder is here to help you get more home for your money! SELLER-Paid Closing Costs: Enjoy up to 3.5% closing cost contribution; ask about details! With more space for less money plus exclusive savings through seller-paid incentives, the Glacier Plan is the smart choice for your next home. Start your journey to homeownership today!
-
Type: Residential Property
-
Year Built: 2025
-
Cooling: One Central
-
Heating: Central
-
Lot Size: 0.20 Acres
Property Details
- Status:Available
- Type:Residential Property
- MLS #:1842801
- Year Built:2025
- Sq. Feet:1,600
Community Information
- Address:703 Mariposa Ln Kenedy, TX 78119
- County:Karnes
- City:Kenedy
- Subdivision:LAS COLINAS
- Zip Code:78119
School Information
- School System:Karnes City I.S.D.
- High School:Kenedy
- Middle School:kenedy
- Elementary School:Kenedy
Features / Amenities
- Total Sq. Ft.:1,600
- Interior Features:One Living Area
- Fireplace(s): Not Applicable
- Floor:Carpeting, Vinyl
- Inclusions:Washer Connection, Dryer Connection, Microwave Oven, Stove/Range, Disposal, Dishwasher
- Master Bath Features:Tub/Shower Combo
- Cooling:One Central
- Heating Fuel:Electric
- Heating:Central
- Master:14x11
- Bedroom 2:13x12
- Bedroom 3:12x10
- Kitchen:14x9
Architecture
- Bedrooms:3
- Bathrooms:2
- Year Built:2025
- Stories:2
- Style:Two Story, A-Frame
- Roof:Composition
- Foundation:Slab
- Parking:Two Car Garage, Attached
Property Features
- Neighborhood Amenities:None
- Water/Sewer:Water System
Tax and Financial Info
- Proposed Terms:Conventional, FHA, VA, TX Vet, Cash, Investors OK, USDA
- Total Tax:4574
3 BD | 2 BA | 1,600 SqFt
© 2025 Lone Star Real Estate. All rights reserved. The data relating to real estate for sale on this web site comes in part from the Internet Data Exchange Program of Lone Star Real Estate. Information provided is for viewer's personal, non-commercial use and may not be used for any purpose other than to identify prospective properties the viewer may be interested in purchasing. Information provided is deemed reliable but not guaranteed. Listing Courtesy of Olivia Seifert with Jason Mitchell Real Estate.

