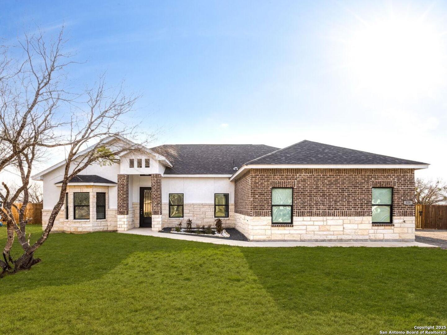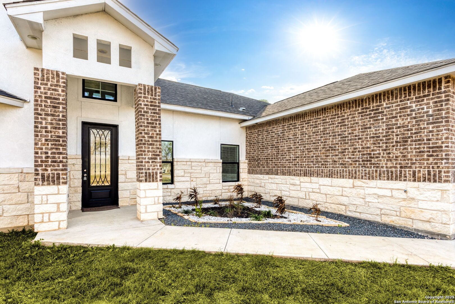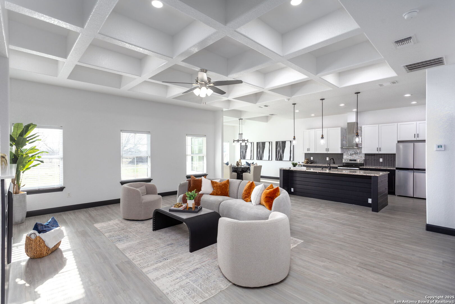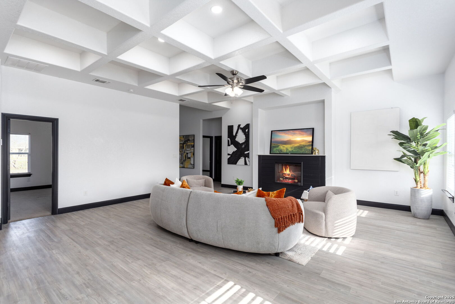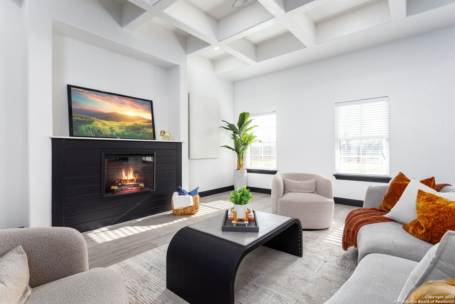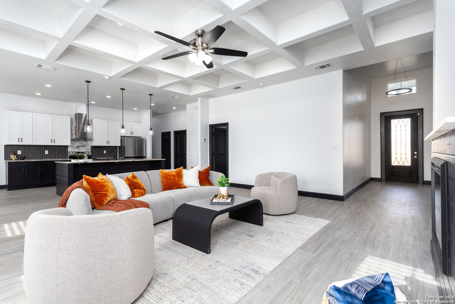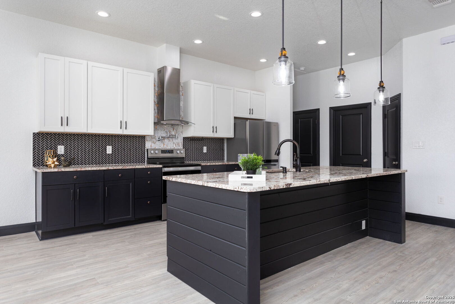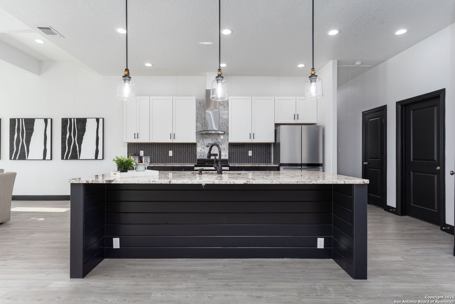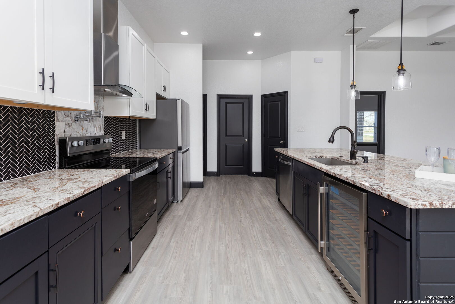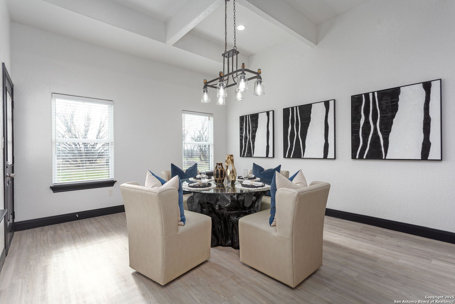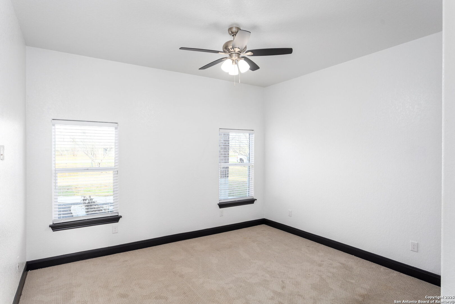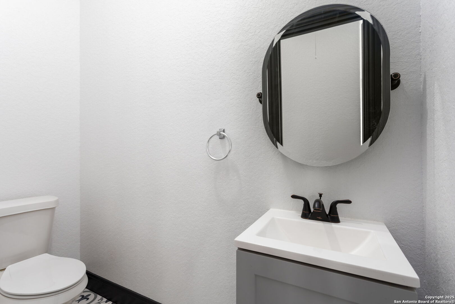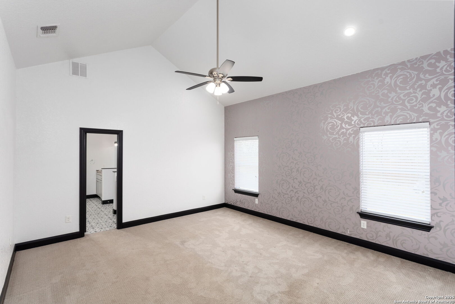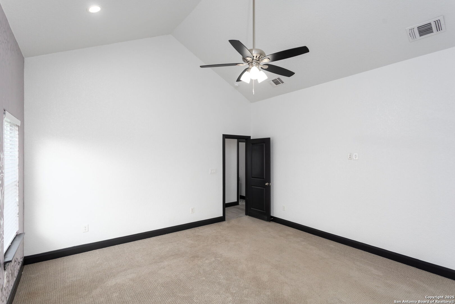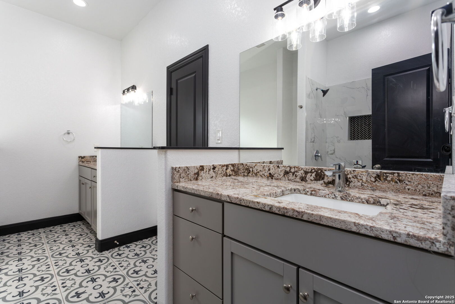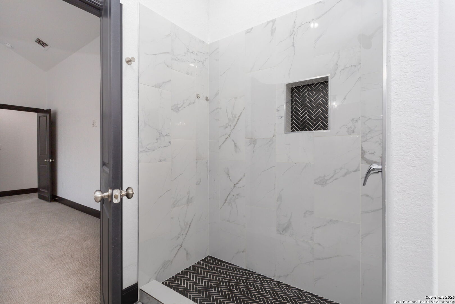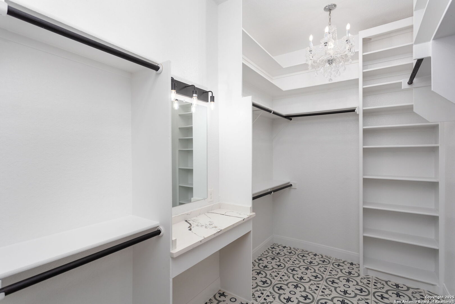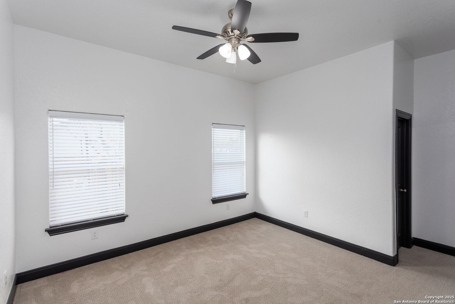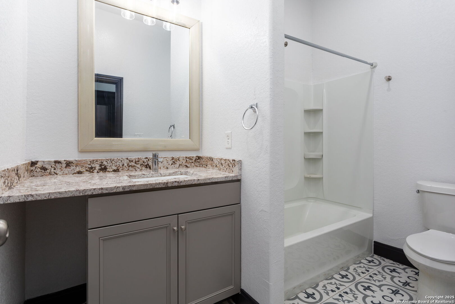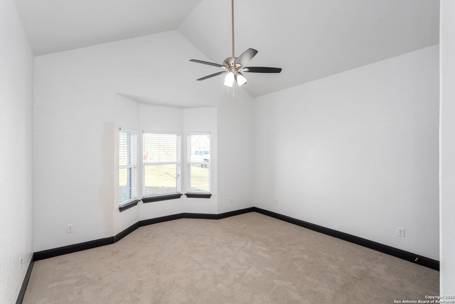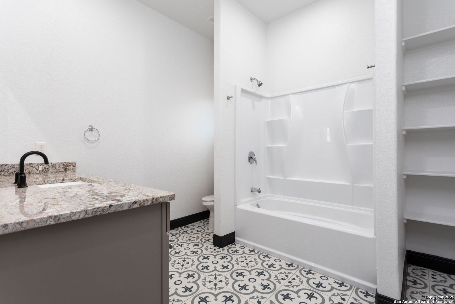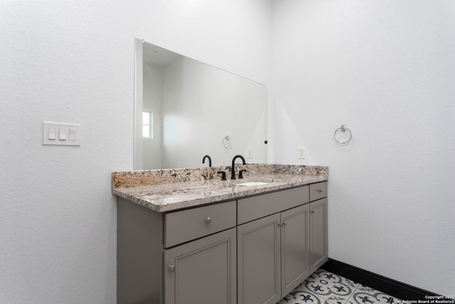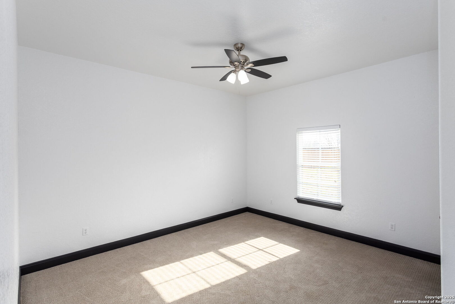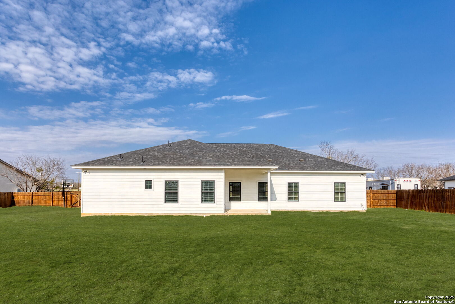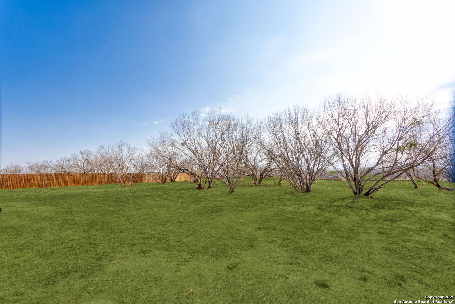Property Details
HIDDEN RANCH CT
Floresville, TX 78114
$529,500
5 BD | 4 BA |
Property Description
Welcome to your new home! This remarkable property offers five generous bedrooms and 3.5 bathrooms, providing ample space for family and guests. Nestled on over an acre of land with no HOA restrictions, this home offers freedom and tranquility. Step inside to discover an open floorplan that's inviting and perfect for entertaining. The heart of the home is the oversized kitchen, boasting a stunning quartz island, ideal for family gatherings and culinary adventures. Whether you're a seasoned chef or love casual dining, this kitchen is a dream come true. Enjoy the elegance of trey ceilings that add a touch of sophistication to your living spaces. The layout is thoughtfully designed to provide comfort and practicality. This home features dual master suites, offering flexibility for multi-generational living or accommodating guests with ease. Each bedroom is large, providing plenty of space to relax and unwind. Experience the perfect blend of comfort, space, and style in this beautiful property. It's not just a home; it's the lifestyle you've been dreaming of!
-
Type: Residential Property
-
Year Built: 2021
-
Cooling: One Central
-
Heating: Central
-
Lot Size: 1.05 Acres
Property Details
- Status:Available
- Type:Residential Property
- MLS #:1842656
- Year Built:2021
- Sq. Feet:3,019
Community Information
- Address:128 HIDDEN RANCH CT Floresville, TX 78114
- County:Wilson
- City:Floresville
- Subdivision:HIDDEN RANCH
- Zip Code:78114
School Information
- School System:Floresville Isd
- High School:Floresville
- Middle School:Floresville
- Elementary School:South Elementary Floresville
Features / Amenities
- Total Sq. Ft.:3,019
- Interior Features:One Living Area, Liv/Din Combo, Separate Dining Room, Eat-In Kitchen, Island Kitchen, Walk-In Pantry, Utility Room Inside, 1st Floor Lvl/No Steps, High Ceilings, Open Floor Plan
- Fireplace(s): Not Applicable
- Floor:Vinyl
- Inclusions:Ceiling Fans, Washer Connection, Dryer Connection, Microwave Oven, Stove/Range, Refrigerator, Dishwasher
- Master Bath Features:Shower Only
- Cooling:One Central
- Heating Fuel:Electric
- Heating:Central
- Master:15x15
- Bedroom 2:13x13
- Bedroom 3:12x12
- Bedroom 4:13x13
- Kitchen:15x15
Architecture
- Bedrooms:5
- Bathrooms:4
- Year Built:2021
- Stories:1
- Style:One Story
- Roof:Composition
- Foundation:Slab
- Parking:Two Car Garage
Property Features
- Neighborhood Amenities:None
- Water/Sewer:Septic
Tax and Financial Info
- Proposed Terms:Conventional, VA, Cash
- Total Tax:10337
5 BD | 4 BA | 3,019 SqFt
© 2025 Lone Star Real Estate. All rights reserved. The data relating to real estate for sale on this web site comes in part from the Internet Data Exchange Program of Lone Star Real Estate. Information provided is for viewer's personal, non-commercial use and may not be used for any purpose other than to identify prospective properties the viewer may be interested in purchasing. Information provided is deemed reliable but not guaranteed. Listing Courtesy of Rebekah Avallone with Real Broker, LLC.

