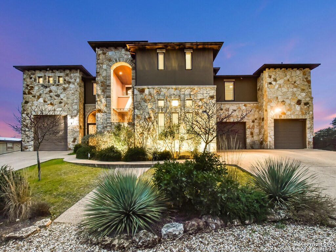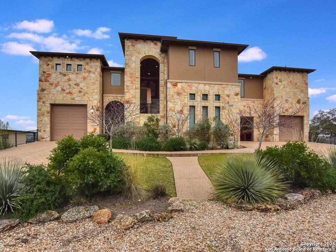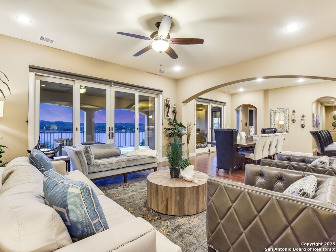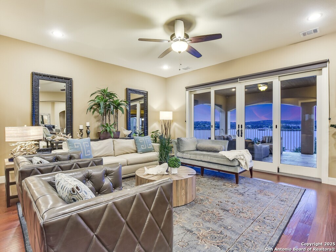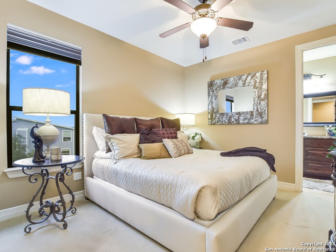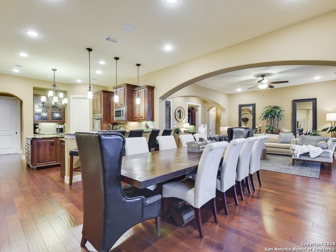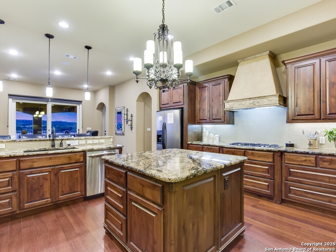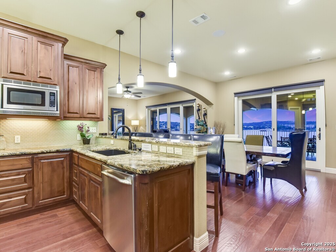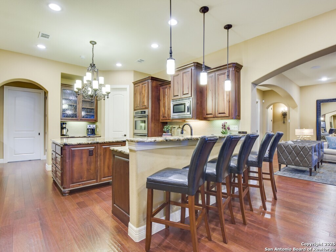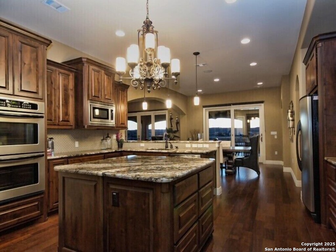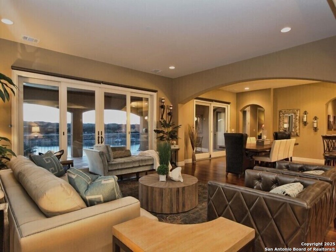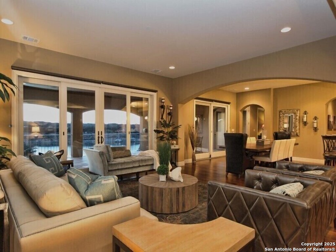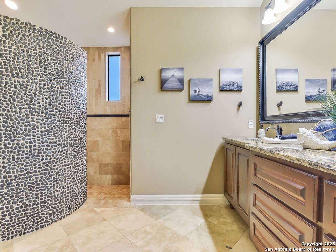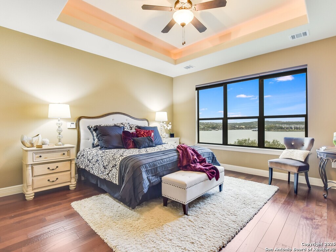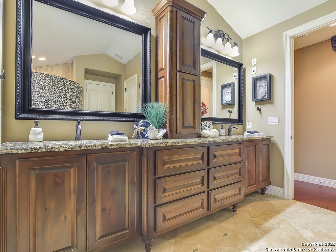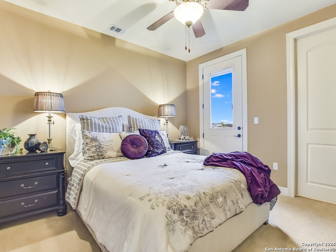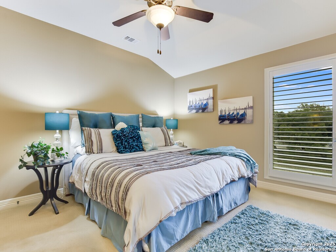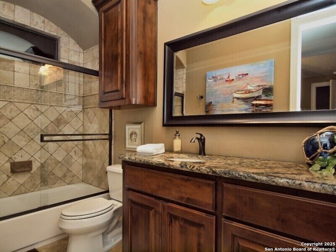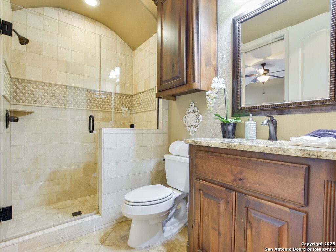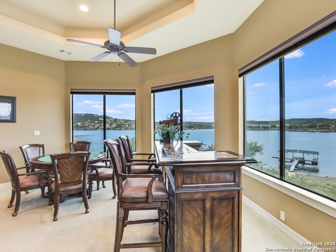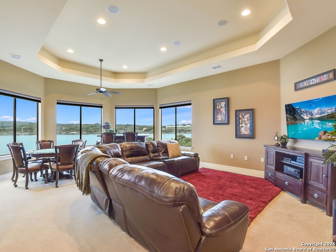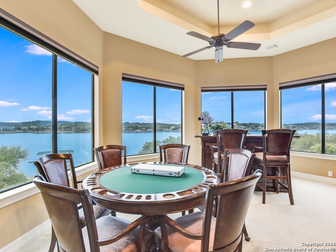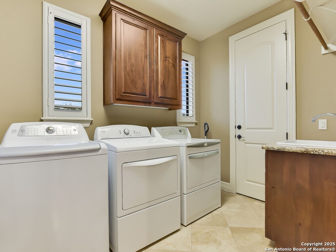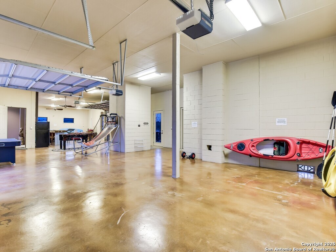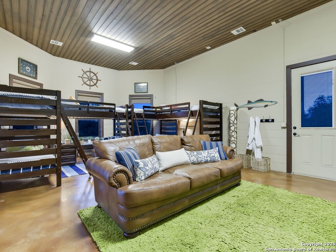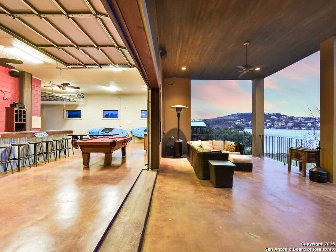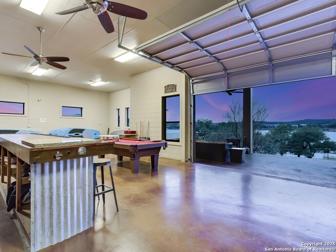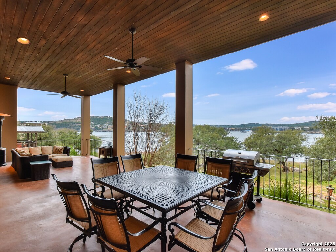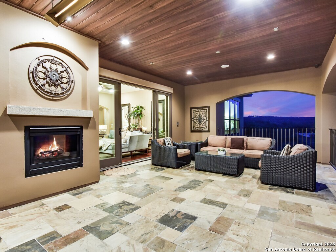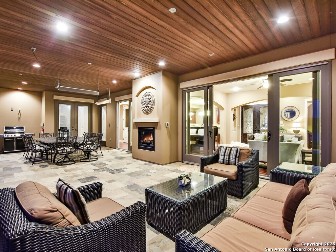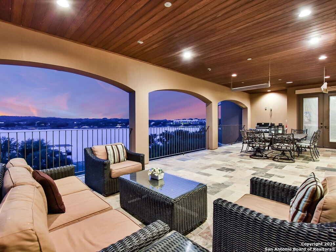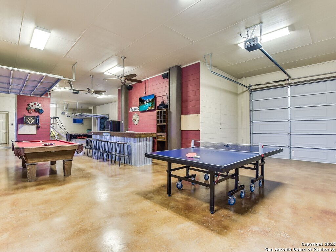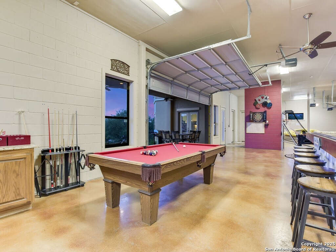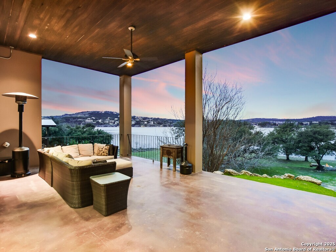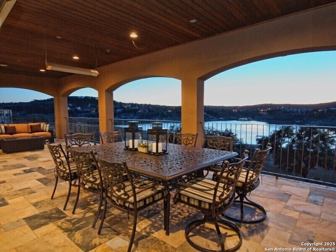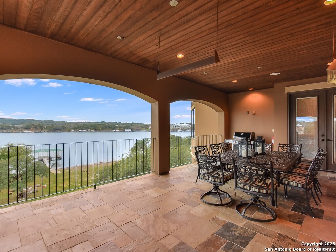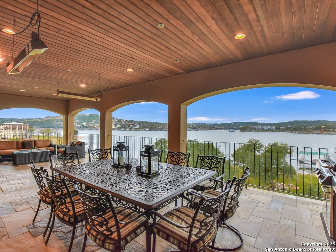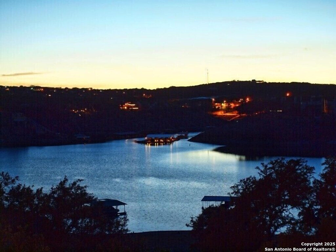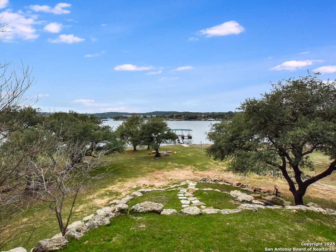Property Details
Mockingbird Street
Lago Vista, TX 78645
$1,999,999
5 BD | 5 BA |
Property Description
WELCOME TO THE LAKE! Beautiful Hill Country Home with Stunning Lake Views. Discover your dream home nestled in the picturesque Hill Country with breathtaking views of Travis Lake. This well-maintained residence, built in 2008, offers a harmonious blend of modern comforts and classic charm and indoor elevator. Enjoy a luxurious lifestyle with great amenities, scenic surroundings, and convenient access to Lake Travis. Entertainment Ready, - Large game/playroom on the first floor with pool table, bar, Ping-Pong table and dart board, ready for year-round enjoyment with unparalleled lake and hilly country view. Enjoy being immersed in nature with an abundance of deer and wildlife. Private dock, with boat ramp nearby. Golf Cart Friendly neighborhood. Area is growing with cool local wineries, breweries, and entertainment spots within minutes of the home. Home furnishings are available, to be negotiated independently. This home offers a great blend of luxury and comfort with incredible outdoor living spaces, and fantastic recreational opportunities. Don't miss your chance to own this exceptional property amazing views and amenities., Association Fee Includes: Access to boat ramps, gym, and pool.
-
Type: Residential Property
-
Year Built: 2008
-
Cooling: Two Central
-
Heating: Central,2 Units
-
Lot Size: 2.68 Acres
Property Details
- Status:Available
- Type:Residential Property
- MLS #:1842419
- Year Built:2008
- Sq. Feet:3,830
Community Information
- Address:21913 Mockingbird Street Lago Vista, TX 78645
- County:Travis
- City:Lago Vista
- Subdivision:UNKNOWN
- Zip Code:78645
School Information
- School System:Laga Vista ISD
- High School:Lago Vista
- Middle School:Lago Vista
- Elementary School:Lago Vista
Features / Amenities
- Total Sq. Ft.:3,830
- Interior Features:Two Living Area, Eat-In Kitchen, Island Kitchen, Walk-In Pantry, Study/Library, Game Room, High Ceilings, Cable TV Available, Laundry Upper Level, Walk in Closets
- Fireplace(s): One
- Floor:Carpeting, Wood, Stained Concrete
- Inclusions:Ceiling Fans, Chandelier, Washer Connection, Dryer Connection, Cook Top, Built-In Oven, Microwave Oven, Gas Cooking, Disposal, Dishwasher, Water Softener (owned), Smoke Alarm, Security System (Leased), Pre-Wired for Security, Gas Water Heater, Garage Door Opener, Plumb for Water Softener, Propane Water Heater, 2+ Water Heater Units, City Garbage service
- Master Bath Features:Shower Only, Double Vanity
- Cooling:Two Central
- Heating Fuel:Propane Owned
- Heating:Central, 2 Units
- Master:12x12
- Bedroom 2:12x12
- Bedroom 3:12x12
- Bedroom 4:12x12
- Kitchen:10x10
Architecture
- Bedrooms:5
- Bathrooms:5
- Year Built:2008
- Stories:2
- Style:Two Story
- Roof:Composition
- Foundation:Slab
- Parking:Three Car Garage, Attached
Property Features
- Neighborhood Amenities:Waterfront Access, Pool, Park/Playground, Boat Ramp
- Water/Sewer:Septic, City
Tax and Financial Info
- Proposed Terms:Conventional, FHA, VA, 1st Seller Carry, Wraparound, TX Vet, Cash, Investors OK
- Total Tax:29867.17
5 BD | 5 BA | 3,830 SqFt
© 2025 Lone Star Real Estate. All rights reserved. The data relating to real estate for sale on this web site comes in part from the Internet Data Exchange Program of Lone Star Real Estate. Information provided is for viewer's personal, non-commercial use and may not be used for any purpose other than to identify prospective properties the viewer may be interested in purchasing. Information provided is deemed reliable but not guaranteed. Listing Courtesy of Ben Gonzales with Ben Gonzales, Broker.


