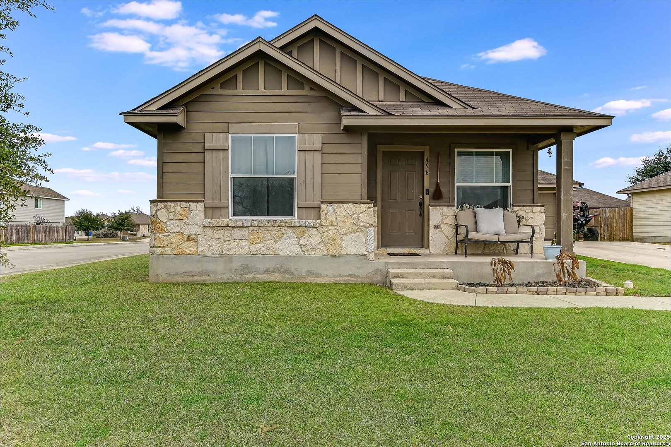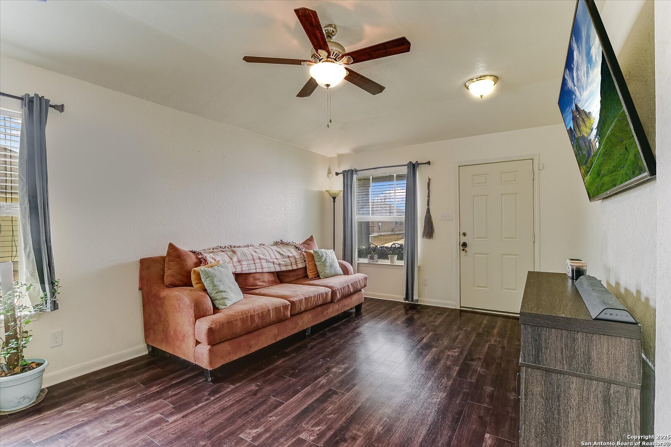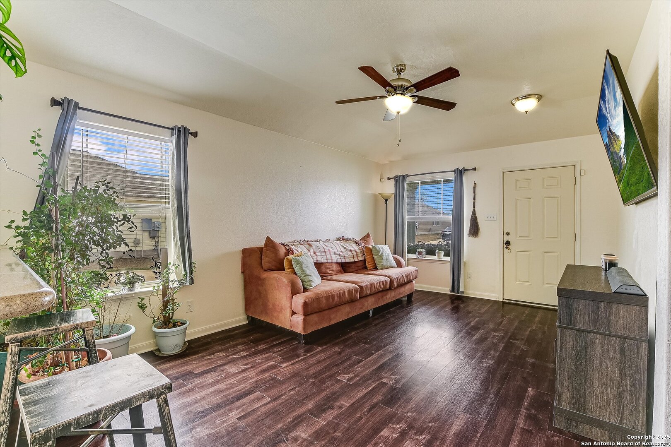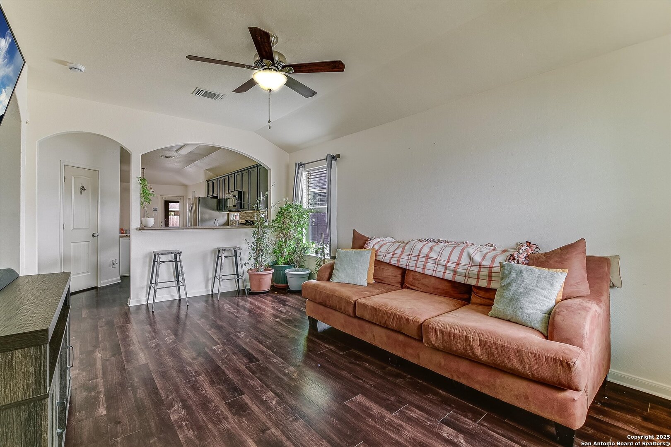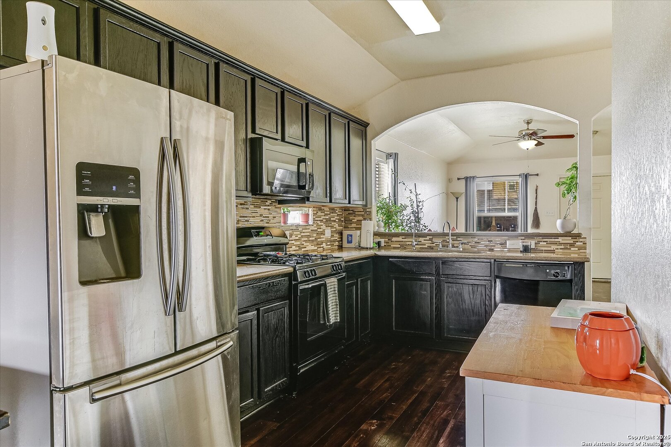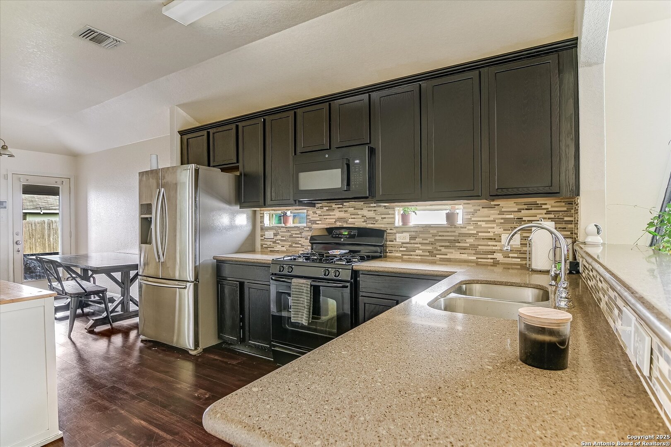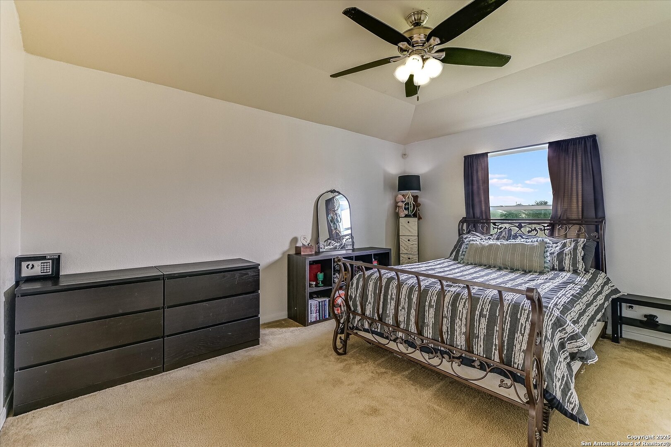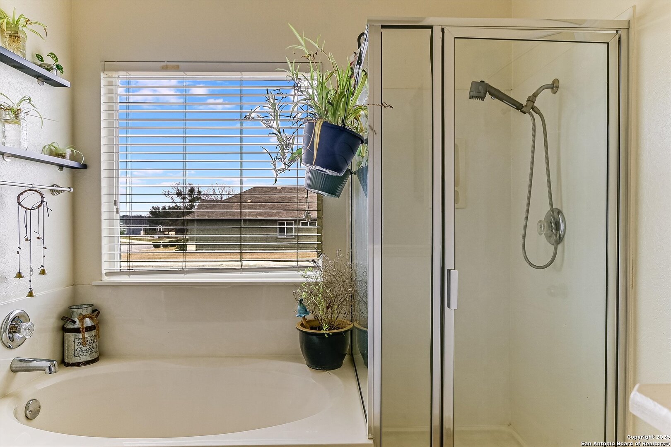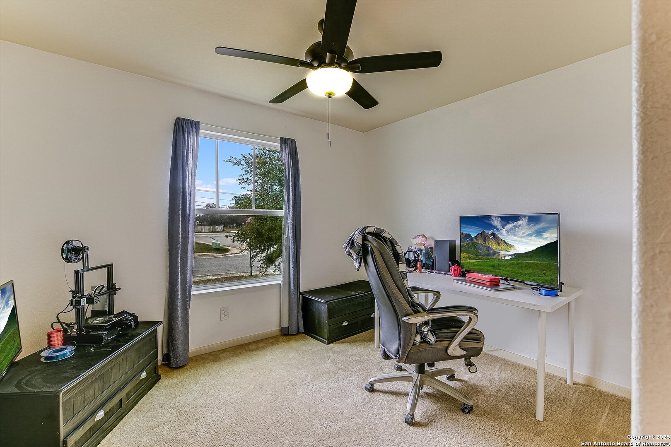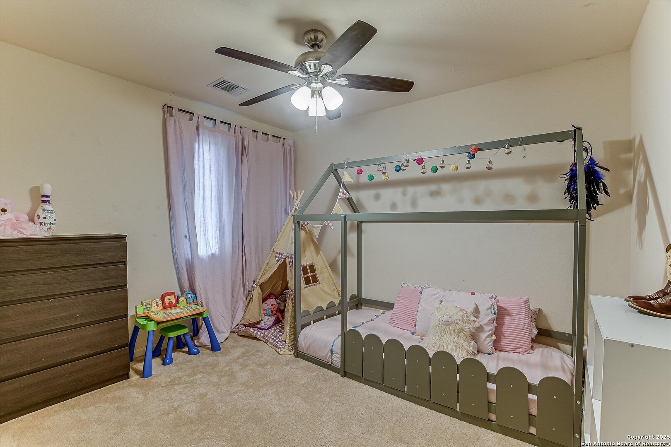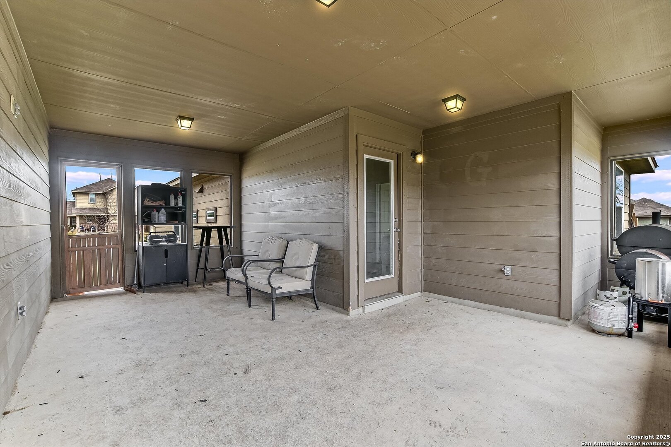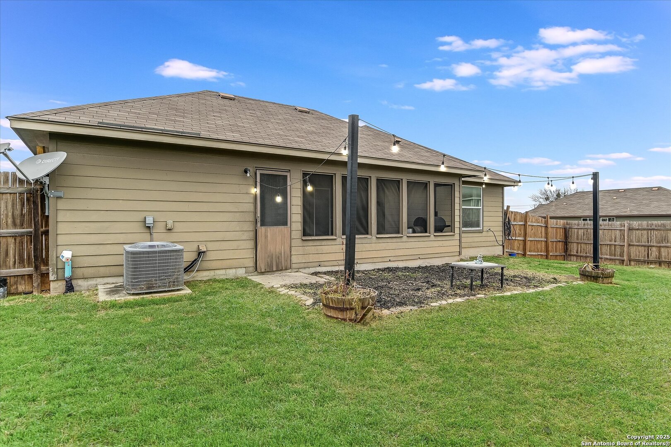Property Details
MAGNOLIA WIND
New Braunfels, TX 78130
$249,900
3 BD | 2 BA |
Property Description
Welcome to this exquisitely cared for 3-bedroom, 2-bathroom home, ideally nestled in the heart of rapidly developing New Braunfels. Boasting 1,267 square feet of refined living space, this residence presents an unparalleled opportunity to own a beautiful home at an incredibly affordable price in an area on the rise. The home is a seamless blend of contemporary design and comfort, with stunning stained concrete floors that flow throughout the open-concept layout, enhanced by an abundance of natural light. The expansive living room gracefully transitions into the kitchen and dining areas, where every detail has been thoughtfully designed-granite countertops, and ample cabinetry create an inviting atmosphere for both everyday living and entertaining. The thoughtfully designed floor plan offers a private retreat in the master suite, complete with a spacious bedroom, a generous walk-in closet, and a spa-like walk-in shower. The two secondary bedrooms share a tastefully appointed guest bathroom, providing an ideal space for family or guests. Step outside to discover a private, screened-in porch perfect for relaxation, and a sprawling backyard offering an entertainer's paradise. With a prime location, this home offers both convenience and affordability in one of New Braunfels' most promising neighborhoods. Embrace the opportunity to own this move-in-ready gem-schedule your private tour today and experience the potential of this extraordinary property.
-
Type: Residential Property
-
Year Built: 2013
-
Cooling: One Central
-
Heating: Central
-
Lot Size: 0.19 Acres
Property Details
- Status:Available
- Type:Residential Property
- MLS #:1842174
- Year Built:2013
- Sq. Feet:1,267
Community Information
- Address:496 MAGNOLIA WIND New Braunfels, TX 78130
- County:Comal
- City:New Braunfels
- Subdivision:WHISPERWIND - COMAL
- Zip Code:78130
School Information
- School System:Comal
- High School:Canyon
- Middle School:Canyon
- Elementary School:Freiheit
Features / Amenities
- Total Sq. Ft.:1,267
- Interior Features:One Living Area, Eat-In Kitchen, Utility Room Inside, 1st Floor Lvl/No Steps, Open Floor Plan, Cable TV Available, High Speed Internet, Laundry Main Level, Laundry Room, Walk in Closets
- Fireplace(s): Not Applicable
- Floor:Carpeting, Laminate, Stained Concrete
- Inclusions:Ceiling Fans, Chandelier, Washer Connection, Dryer Connection, Stove/Range
- Master Bath Features:Tub/Shower Combo
- Exterior Features:Patio Slab, Covered Patio, Privacy Fence, Sprinkler System, Has Gutters, Screened Porch
- Cooling:One Central
- Heating Fuel:Electric
- Heating:Central
- Master:15x13
- Bedroom 2:11x11
- Bedroom 3:11x11
- Family Room:20x14
- Kitchen:15x13
Architecture
- Bedrooms:3
- Bathrooms:2
- Year Built:2013
- Stories:1
- Style:One Story
- Roof:Composition
- Foundation:Slab
- Parking:One Car Garage
Property Features
- Neighborhood Amenities:None
- Water/Sewer:Water System, Sewer System
Tax and Financial Info
- Proposed Terms:Conventional, FHA, VA, Cash, Investors OK
- Total Tax:5454
3 BD | 2 BA | 1,267 SqFt
© 2025 Lone Star Real Estate. All rights reserved. The data relating to real estate for sale on this web site comes in part from the Internet Data Exchange Program of Lone Star Real Estate. Information provided is for viewer's personal, non-commercial use and may not be used for any purpose other than to identify prospective properties the viewer may be interested in purchasing. Information provided is deemed reliable but not guaranteed. Listing Courtesy of Alan Valadez with Kuper Sotheby's Int'l Realty.

