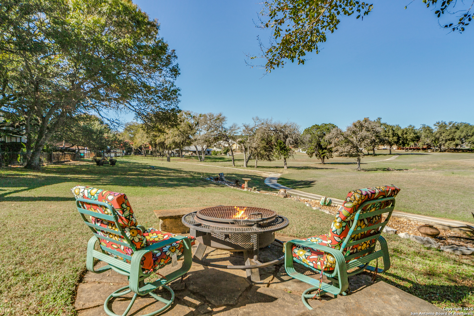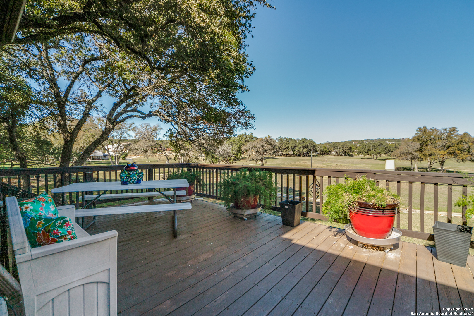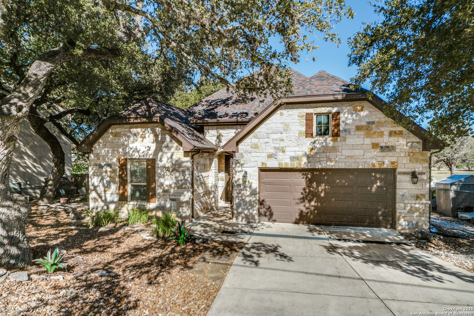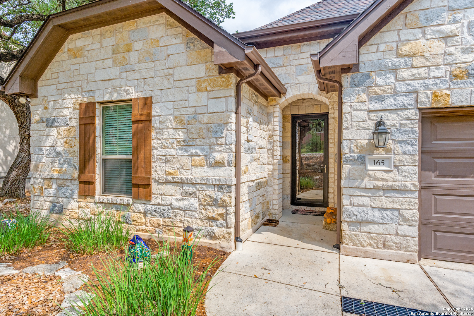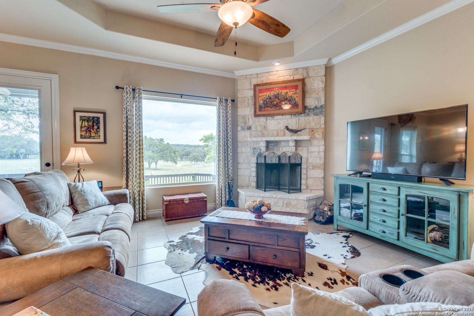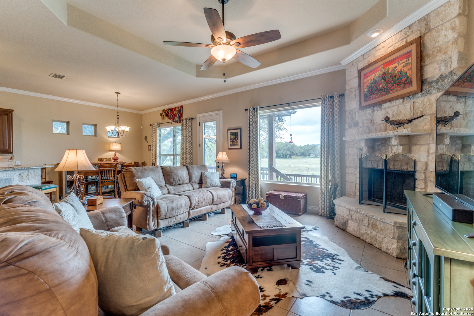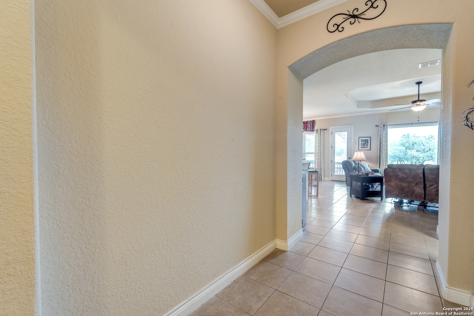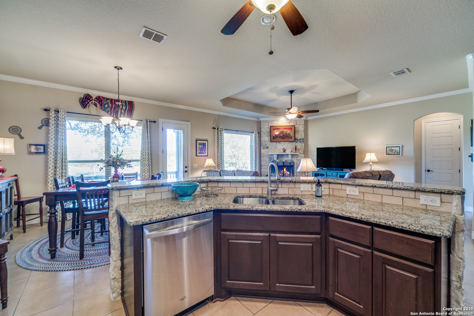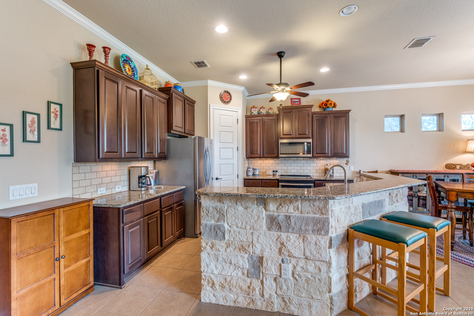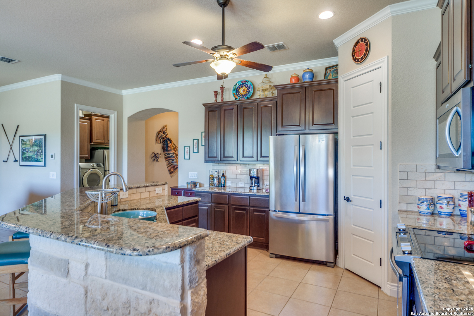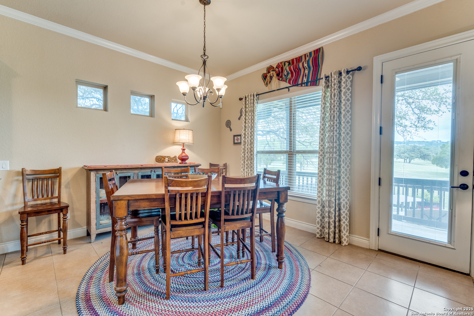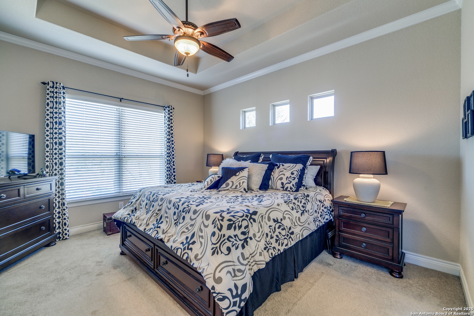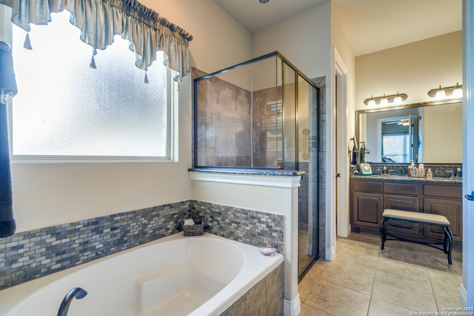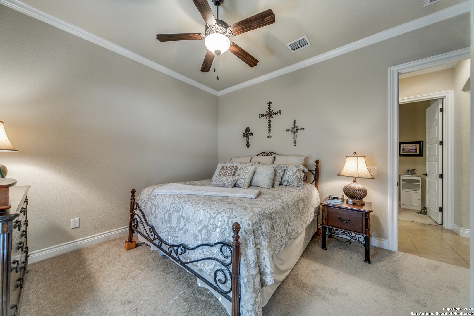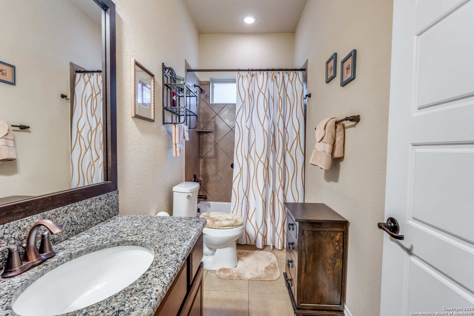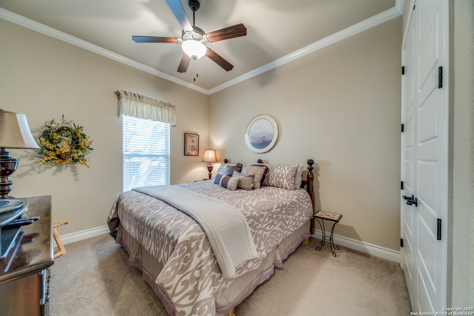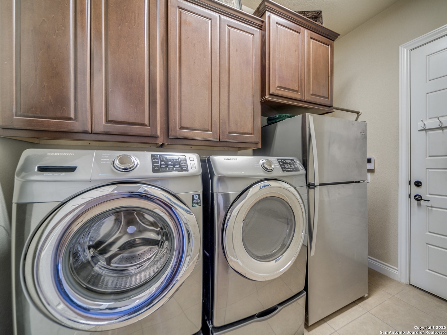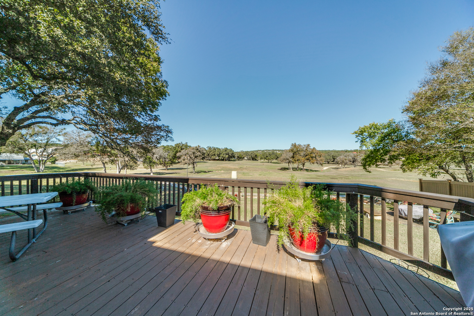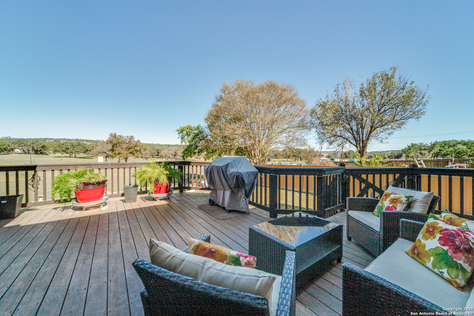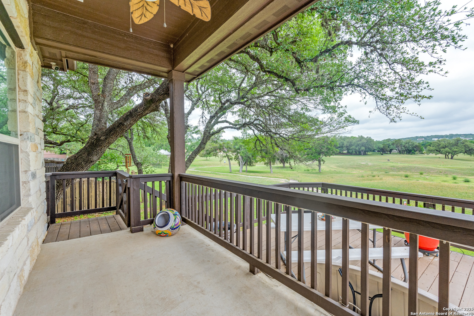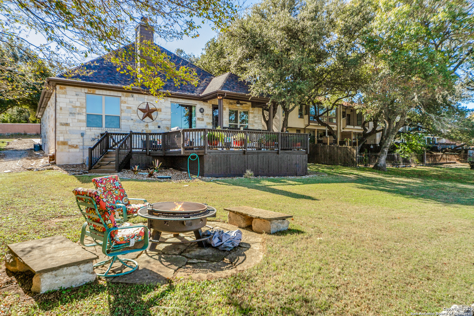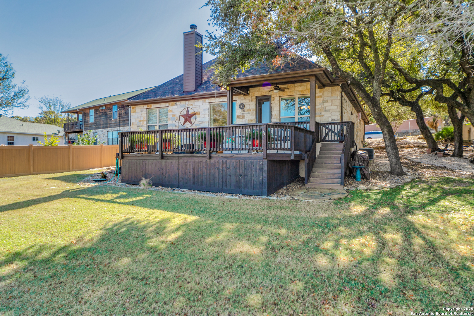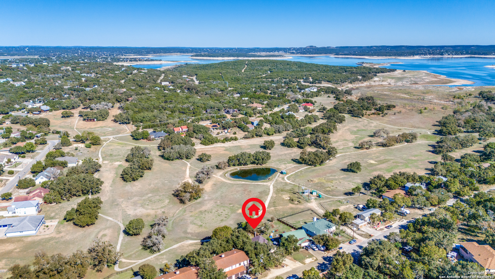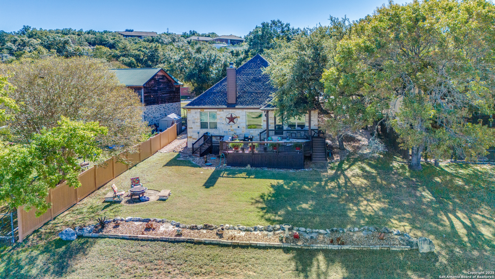Property Details
WATTS LN
Canyon Lake, TX 78133
$489,000
3 BD | 2 BA |
Property Description
OPEN HOUSE 6/22/25 1pm-3pm. Breathtaking Views & Immaculate Condition - Your Canyon Lake Retreat Awaits! Step into serenity with this pristine one-owner custom home, perfectly situated to capture stunning views and peaceful wildlife sightings. This single-story gem features a smart and spacious layout with 3 bedrooms, 2 baths, and large picture windows that bring the outdoors in. Built with quality in mind, the home boasts 4-sides stone masonry, granite countertops, custom cabinetry, and high-end finishes throughout. The expansive deck shaded by majestic oak canopies is ideal for relaxing, entertaining, or simply soaking in the tranquil surroundings. The primary suite offers a luxurious retreat with a deep soaking tub, walk-in shower, and plenty of space to unwind. Lightly lived in as a second home, this property is in like-new condition with a new roof installed in 2023. Additional highlights include: Xeriscaped landscaping for low-maintenance beauty. Refrigerators, washer, dryer negotiable. Water softener conveys. Walking distance to nature trails. Short drive to wineries, dining, and hill country activities. This turnkey home combines comfort, style, and location in one extraordinary package. Don't miss your chance to own a piece of Canyon Lake paradise!
-
Type: Residential Property
-
Year Built: 2015
-
Cooling: One Central
-
Heating: Central
-
Lot Size: 0.29 Acres
Property Details
- Status:Available
- Type:Residential Property
- MLS #:1841723
- Year Built:2015
- Sq. Feet:1,840
Community Information
- Address:165 WATTS LN Canyon Lake, TX 78133
- County:Comal
- City:Canyon Lake
- Subdivision:WOODLANDS 4
- Zip Code:78133
School Information
- School System:Comal
- High School:Canyon Lake
- Middle School:Mountain Valley
- Elementary School:STARTZVILLE
Features / Amenities
- Total Sq. Ft.:1,840
- Interior Features:One Living Area, Breakfast Bar, Utility Room Inside, High Ceilings, Open Floor Plan, Pull Down Storage
- Fireplace(s): One
- Floor:Carpeting, Ceramic Tile
- Inclusions:Ceiling Fans, Washer Connection, Dryer Connection, Disposal, Dishwasher, Water Softener (owned), Security System (Owned), Garage Door Opener, Solid Counter Tops
- Master Bath Features:Tub/Shower Separate, Double Vanity, Garden Tub
- Exterior Features:Mature Trees
- Cooling:One Central
- Heating Fuel:Electric
- Heating:Central
- Master:13x15
- Bedroom 2:12x12
- Bedroom 3:12x12
- Dining Room:11x11
- Kitchen:13x15
Architecture
- Bedrooms:3
- Bathrooms:2
- Year Built:2015
- Stories:1
- Style:One Story
- Roof:Composition
- Foundation:Slab
- Parking:Two Car Garage
Property Features
- Neighborhood Amenities:Jogging Trails, Bike Trails
- Water/Sewer:Aerobic Septic
Tax and Financial Info
- Proposed Terms:Conventional, FHA, VA, Cash
- Total Tax:5545.31
3 BD | 2 BA | 1,840 SqFt
© 2025 Lone Star Real Estate. All rights reserved. The data relating to real estate for sale on this web site comes in part from the Internet Data Exchange Program of Lone Star Real Estate. Information provided is for viewer's personal, non-commercial use and may not be used for any purpose other than to identify prospective properties the viewer may be interested in purchasing. Information provided is deemed reliable but not guaranteed. Listing Courtesy of Melodie Vise with Fathom Realty.

