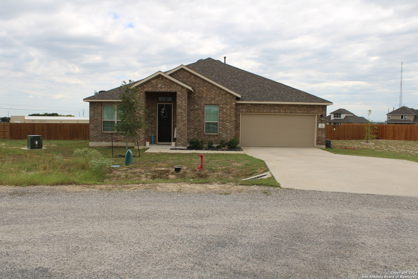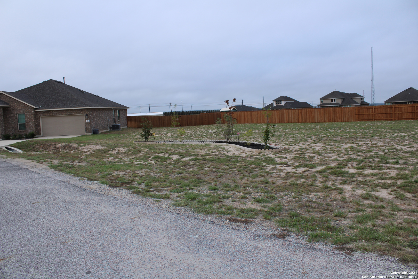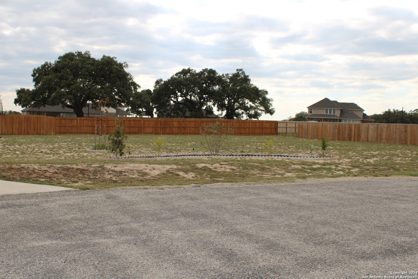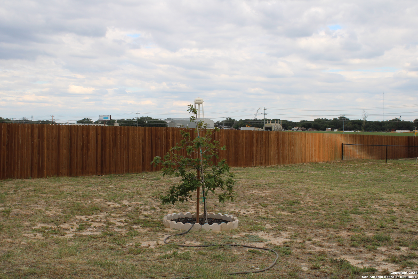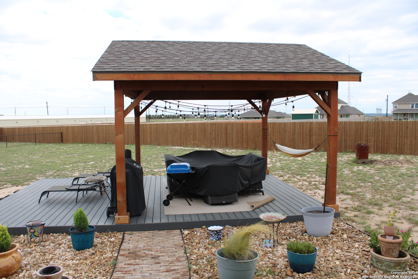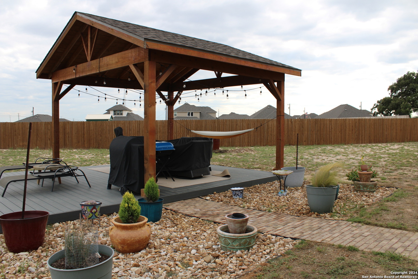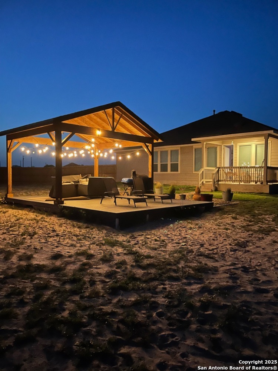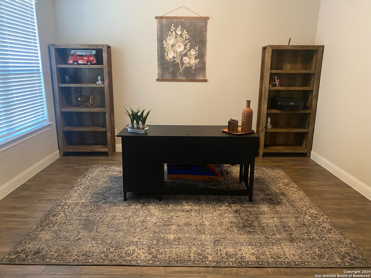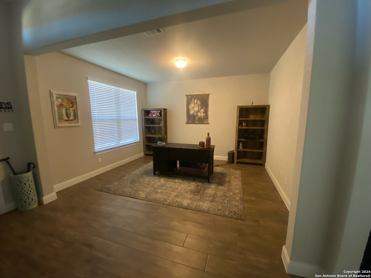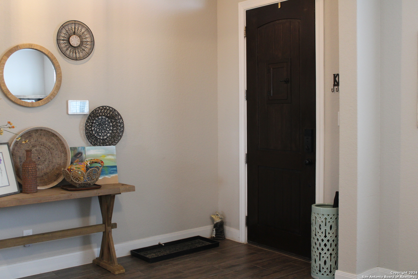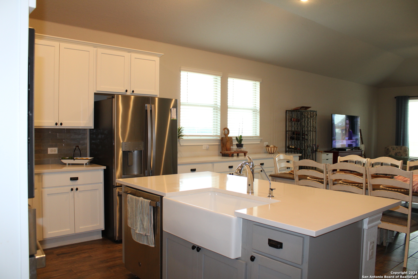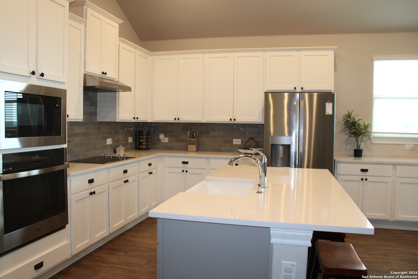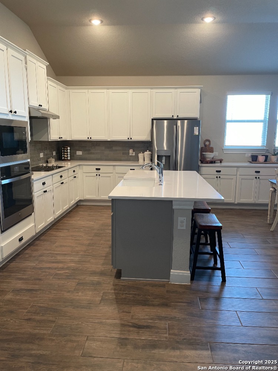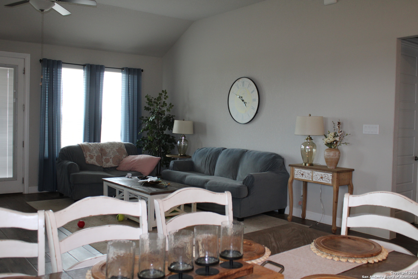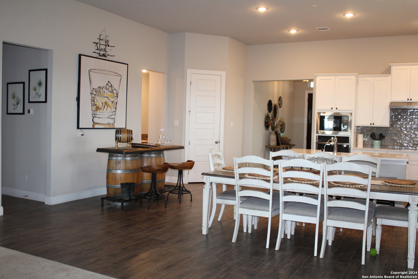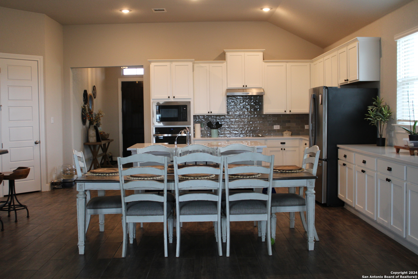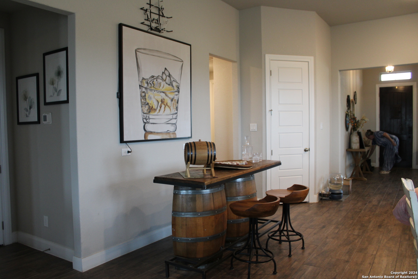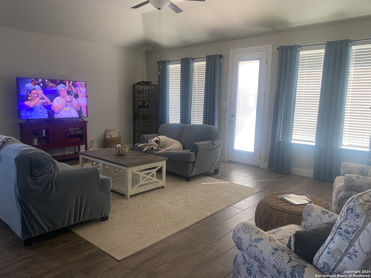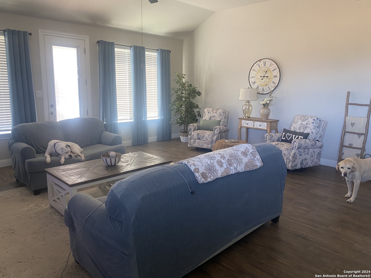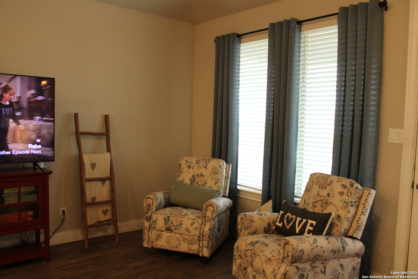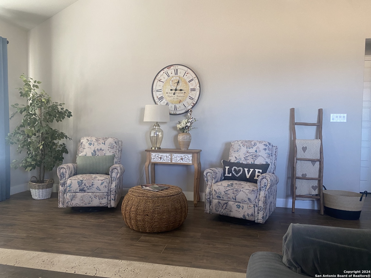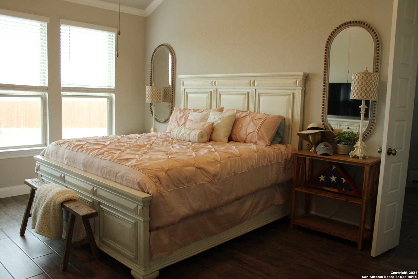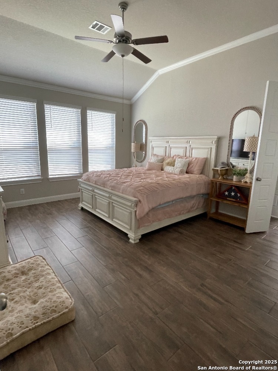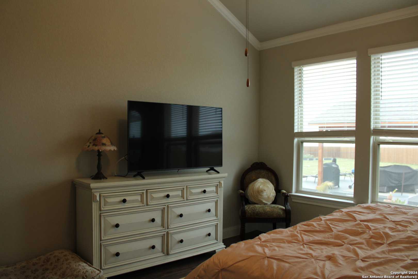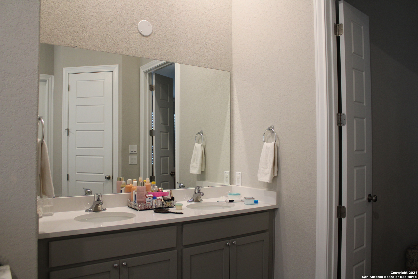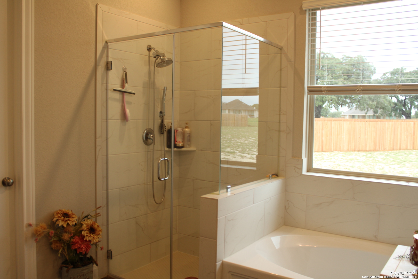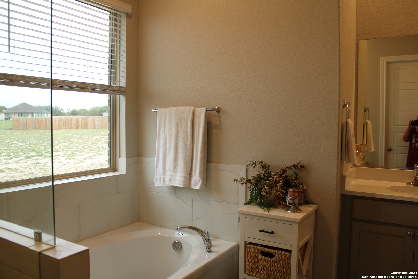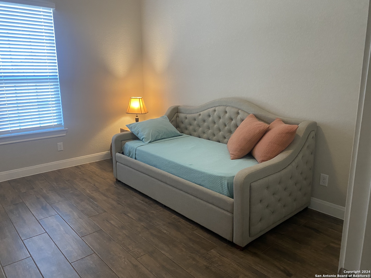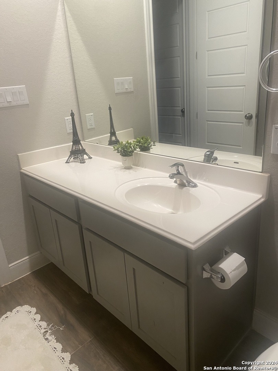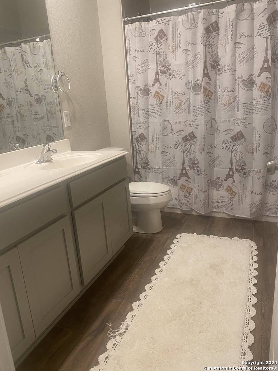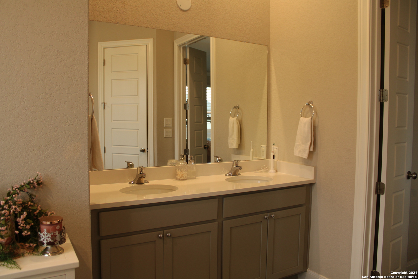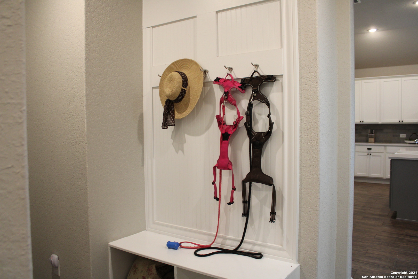Property Details
scarlet oak
Floresville, TX 78114
$475,000
3 BD | 2 BA |
Property Description
Charm meets convenience in this delightful single-family property in the quiet Arched Oak Subdivision. Step into a world of warmth and comfort as you enter the open-concept living space, perfect for creating lasting memories with loved ones. Embrace the tranquility of the lovely Gazebo with lifelong flooring for your own private retreat after a long day. This home offers the ideal blend of suburban living and urban accessibility. Natural light flows through the generous windows. San Antonio is a twenty minute drive and if you want quieter shopping Floresville is ten minutes from the Arched Oak Subdivision.
-
Type: Residential Property
-
Year Built: 2022
-
Cooling: One Central
-
Heating: Central,1 Unit
-
Lot Size: 1.06 Acres
Property Details
- Status:Available
- Type:Residential Property
- MLS #:1808157
- Year Built:2022
- Sq. Feet:2,242
Community Information
- Address:104 scarlet oak Floresville, TX 78114
- County:Wilson
- City:Floresville
- Subdivision:N /A
- Zip Code:78114
School Information
- School System:Floresville Isd
- High School:Floresville
- Middle School:Floresville
- Elementary School:Floresville
Features / Amenities
- Total Sq. Ft.:2,242
- Interior Features:Two Living Area, Liv/Din Combo, Eat-In Kitchen, Two Eating Areas, Island Kitchen, Walk-In Pantry, Utility Room Inside, 1st Floor Lvl/No Steps, High Ceilings, Open Floor Plan, Pull Down Storage, Cable TV Available, High Speed Internet, All Bedrooms Downstairs, Laundry Main Level, Laundry Room, Walk in Closets, Attic - Access only, Attic - Pull Down Stairs
- Fireplace(s): Not Applicable
- Floor:Ceramic Tile
- Inclusions:Washer Connection, Dryer Connection, Cook Top, Built-In Oven, Self-Cleaning Oven, Microwave Oven, Refrigerator, Disposal, Dishwasher, Ice Maker Connection, Smoke Alarm, Pre-Wired for Security, Electric Water Heater, Garage Door Opener, In Wall Pest Control, Solid Counter Tops, Custom Cabinets, Central Distribution Plumbing System, Private Garbage Service
- Master Bath Features:Tub/Shower Separate
- Exterior Features:Privacy Fence, Sprinkler System, Double Pane Windows, Gazebo, Other - See Remarks
- Cooling:One Central
- Heating Fuel:Electric
- Heating:Central, 1 Unit
- Master:16x13
- Bedroom 2:12x13
- Bedroom 3:12x13
- Dining Room:12x10
- Kitchen:12x8
Architecture
- Bedrooms:3
- Bathrooms:2
- Year Built:2022
- Stories:1
- Style:One Story
- Roof:Composition
- Foundation:Slab
- Parking:Two Car Garage
Property Features
- Lot Dimensions:4840/.06
- Neighborhood Amenities:None
- Water/Sewer:Aerobic Septic
Tax and Financial Info
- Proposed Terms:Conventional, FHA, VA, Cash
- Total Tax:6650
3 BD | 2 BA | 2,242 SqFt
© 2025 Lone Star Real Estate. All rights reserved. The data relating to real estate for sale on this web site comes in part from the Internet Data Exchange Program of Lone Star Real Estate. Information provided is for viewer's personal, non-commercial use and may not be used for any purpose other than to identify prospective properties the viewer may be interested in purchasing. Information provided is deemed reliable but not guaranteed. Listing Courtesy of Tena Kirkham with South Texas Realty, LLC.

