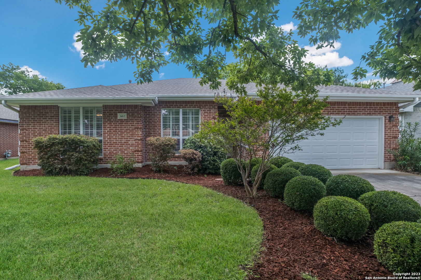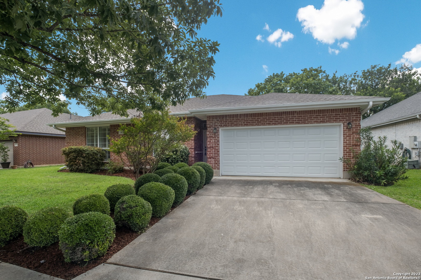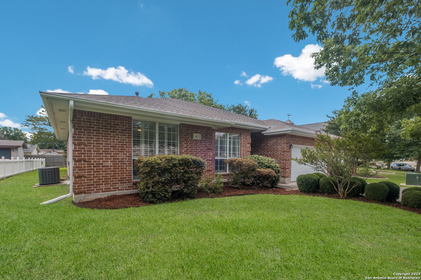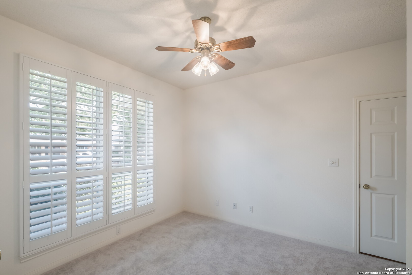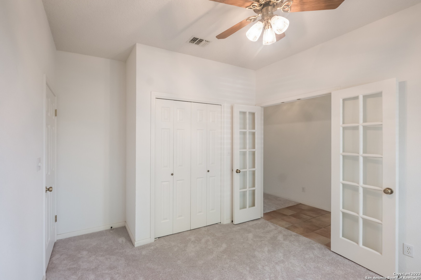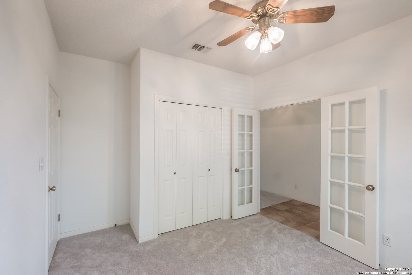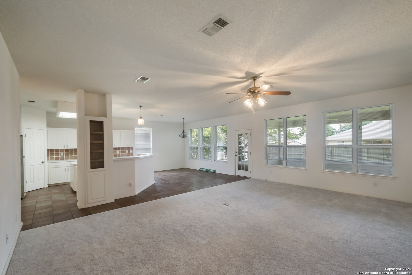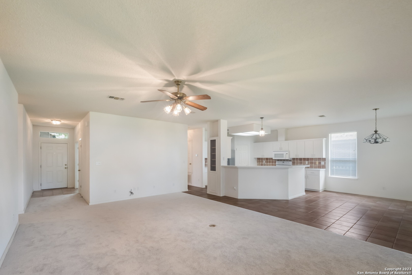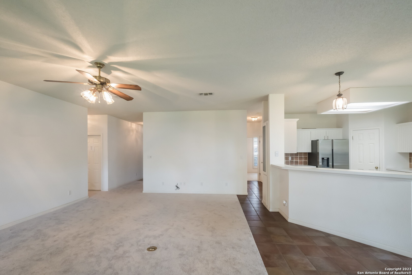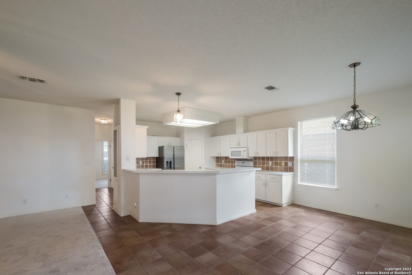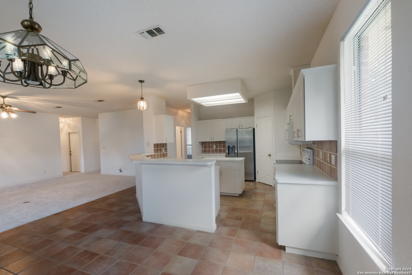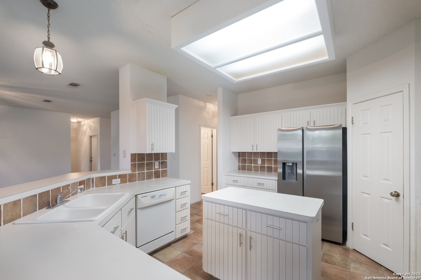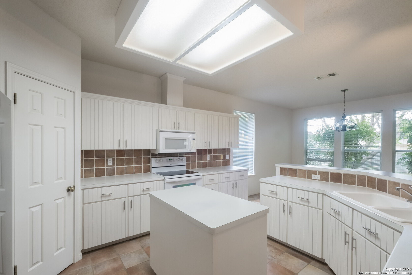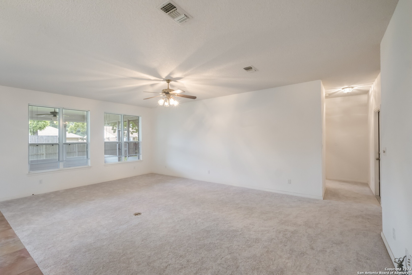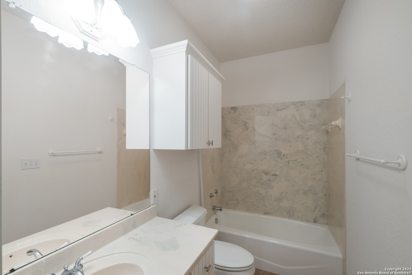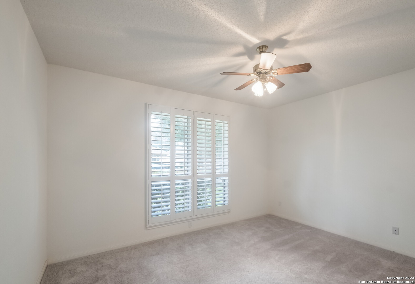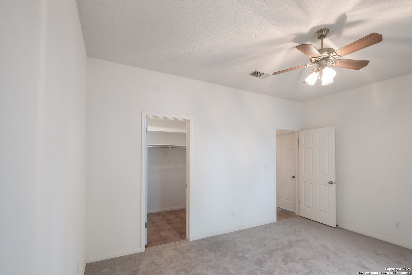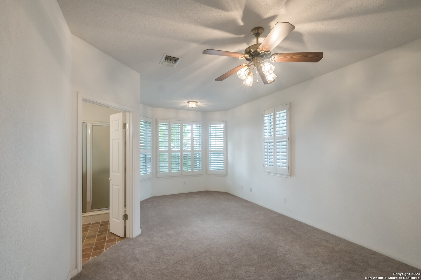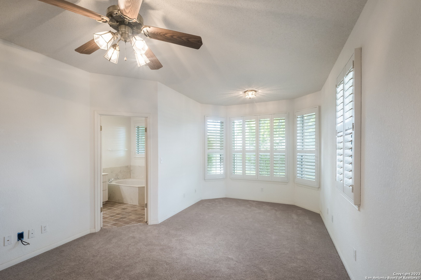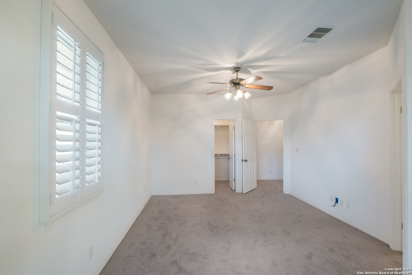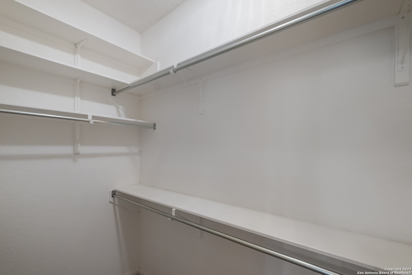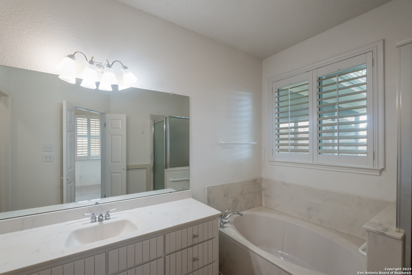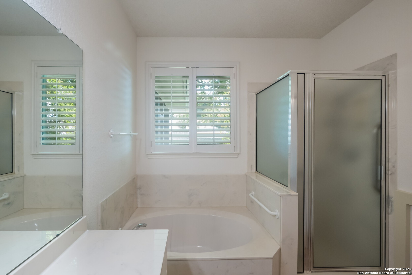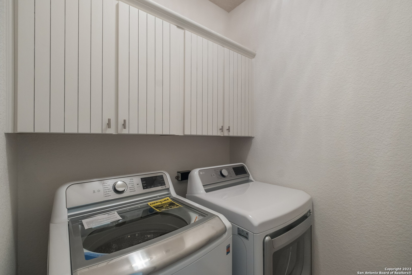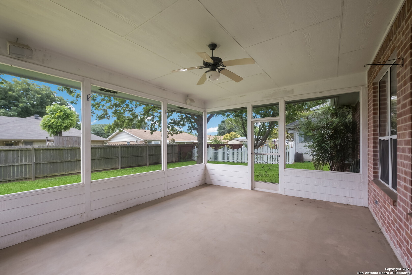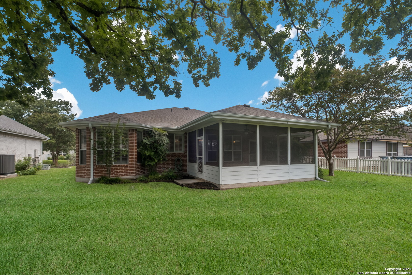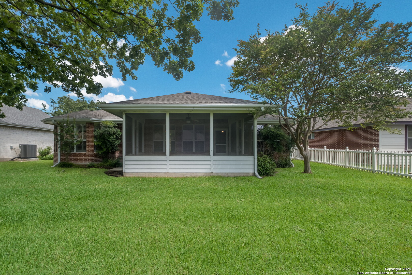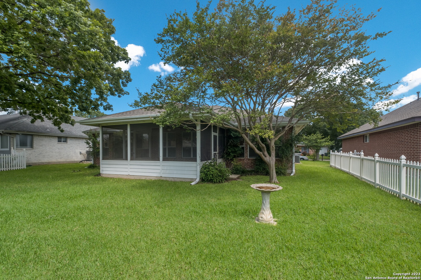Property Details
Denise Dr
New Braunfels, TX 78130
$415,000
3 BD | 2 BA |
Property Description
Woh, Gruene Courtyard little secret with Sellers that want to sell this month. |Brand new energy efficient water heater installed 3/15/25. One story lovely home just a short 1.4 mile golf cart ride or walk to iconic Gruene Hall Historic District and the Guadalupe river. The home is located on a quaint NON-Hoa subdivision Gruene Courtyard minutes away from entertainment and river activities. Outdoor space is complete with a 18'x14' covered screened porch. Other features are 3 bedroom, 2 baths, large 2 car garage, plantation shutters, updated painted cabinets, brand new energy saving water heater and 2 yr. old clothe washer and drier. The home has a very open floor plan and was a previous model home.Home is VACANT and ready for quick move in. Sellers will rent home prior to the sale closing.
-
Type: Residential Property
-
Year Built: 1997
-
Cooling: One Central
-
Heating: Central
-
Lot Size: 0.18 Acres
Property Details
- Status:Available
- Type:Residential Property
- MLS #:1841442
- Year Built:1997
- Sq. Feet:1,843
Community Information
- Address:1412 Denise Dr New Braunfels, TX 78130
- County:Comal
- City:New Braunfels
- Subdivision:GRUENE COURTYARD 1
- Zip Code:78130
School Information
- School System:Comal
- High School:Canyon
- Middle School:Church Hill
- Elementary School:Call District
Features / Amenities
- Total Sq. Ft.:1,843
- Interior Features:One Living Area, Eat-In Kitchen, Island Kitchen, Breakfast Bar, Walk-In Pantry, Florida Room, Utility Room Inside, Secondary Bedroom Down, 1st Floor Lvl/No Steps, Open Floor Plan, Pull Down Storage, Cable TV Available, High Speed Internet, All Bedrooms Downstairs, Laundry Main Level, Laundry Lower Level, Laundry Room, Walk in Closets, Attic - Partially Floored, Attic - Pull Down Stairs, Attic - Other See Remarks
- Fireplace(s): Not Applicable
- Floor:Carpeting, Ceramic Tile
- Inclusions:Ceiling Fans, Washer Connection, Dryer Connection, Washer, Dryer, Microwave Oven, Stove/Range, Refrigerator, Disposal, Dishwasher, Ice Maker Connection, Smoke Alarm, Gas Water Heater, Garage Door Opener, Plumb for Water Softener, Custom Cabinets, City Garbage service
- Master Bath Features:Tub/Shower Separate, Single Vanity, Garden Tub
- Exterior Features:Patio Slab, Covered Patio, Privacy Fence, Sprinkler System, Double Pane Windows, Has Gutters, Mature Trees, Screened Porch
- Cooling:One Central
- Heating Fuel:Natural Gas
- Heating:Central
- Master:19x12
- Bedroom 2:14x12
- Bedroom 3:10x10
- Dining Room:13x11
- Kitchen:14x12
Architecture
- Bedrooms:3
- Bathrooms:2
- Year Built:1997
- Stories:1
- Style:One Story, Traditional
- Roof:Composition
- Foundation:Slab
- Parking:Two Car Garage, Attached
Property Features
- Lot Dimensions:70x109x70x111
- Neighborhood Amenities:Other - See Remarks, None
- Water/Sewer:Water System, Sewer System, City
Tax and Financial Info
- Proposed Terms:Conventional, FHA, VA, Lease Option, Cash, 100% Financing, Investors OK, Other
- Total Tax:7742.25
3 BD | 2 BA | 1,843 SqFt
© 2025 Lone Star Real Estate. All rights reserved. The data relating to real estate for sale on this web site comes in part from the Internet Data Exchange Program of Lone Star Real Estate. Information provided is for viewer's personal, non-commercial use and may not be used for any purpose other than to identify prospective properties the viewer may be interested in purchasing. Information provided is deemed reliable but not guaranteed. Listing Courtesy of Estela Haese with Keller Williams Heritage.

