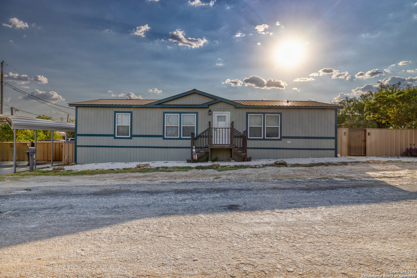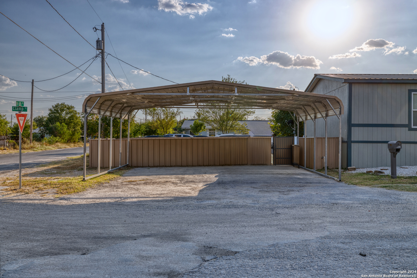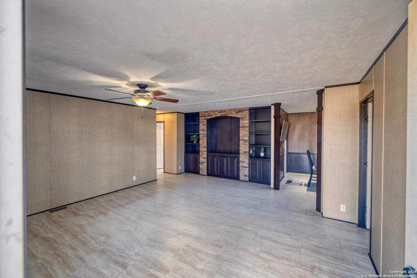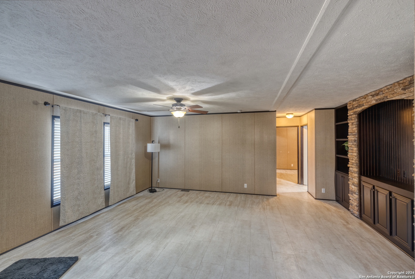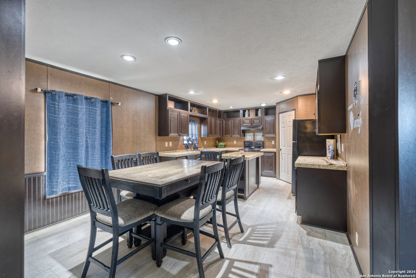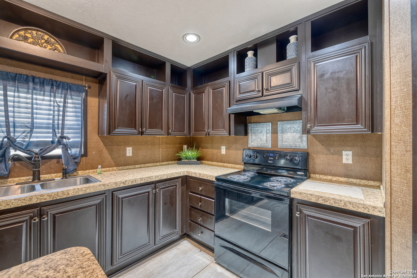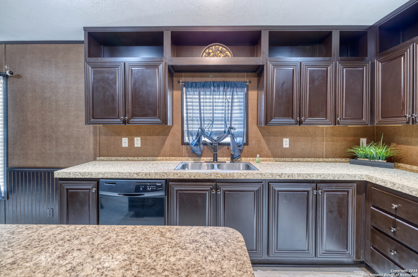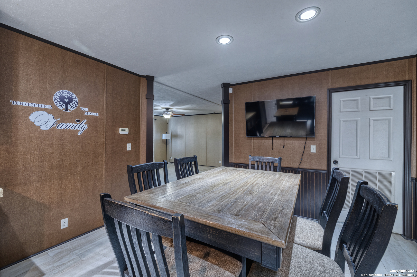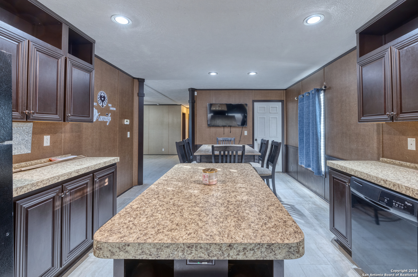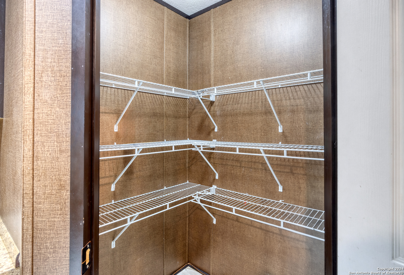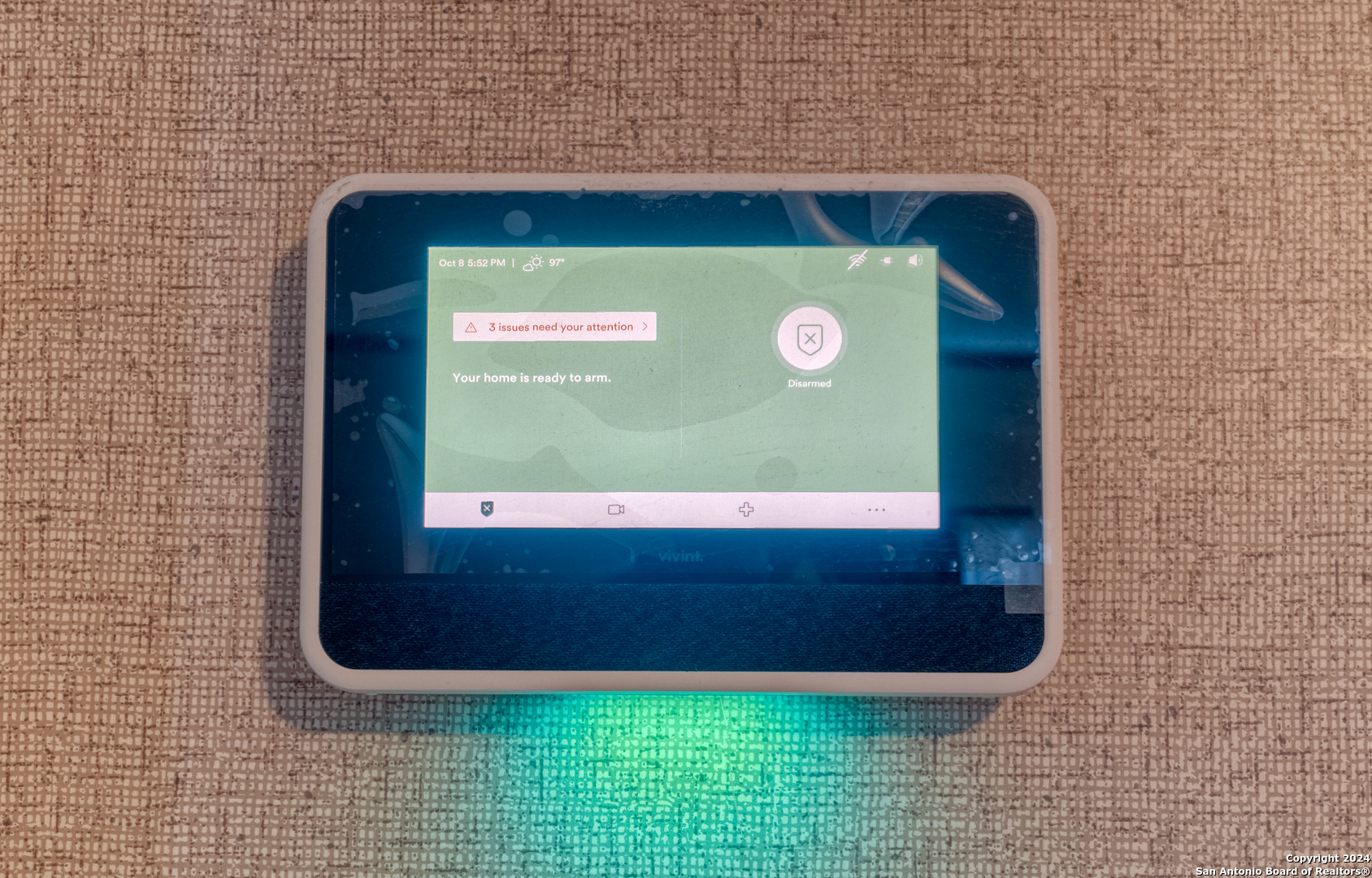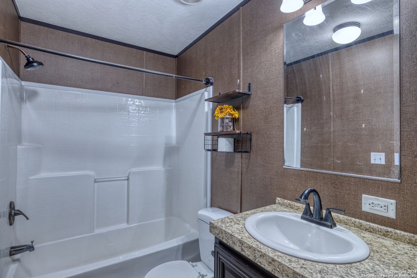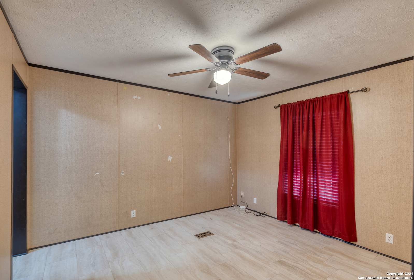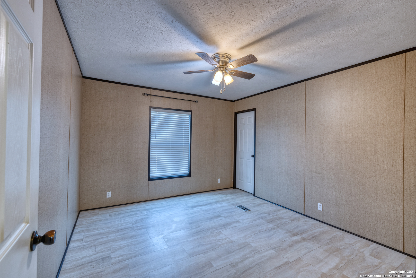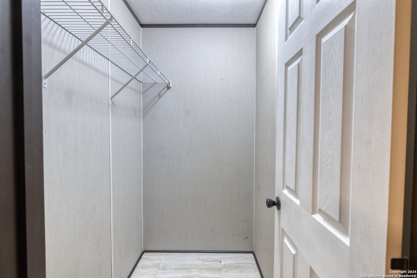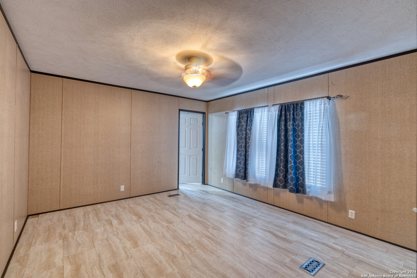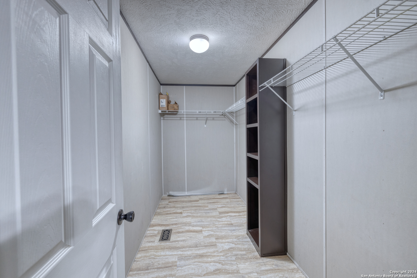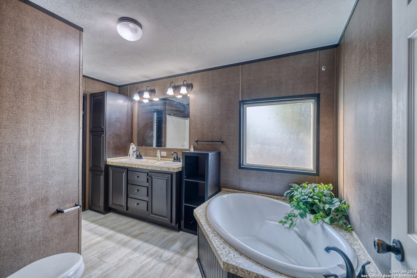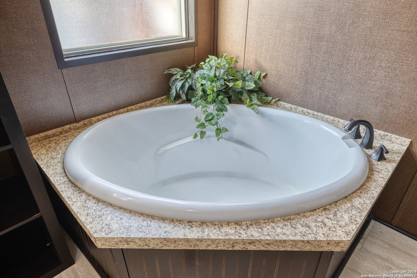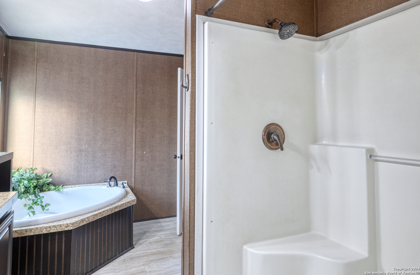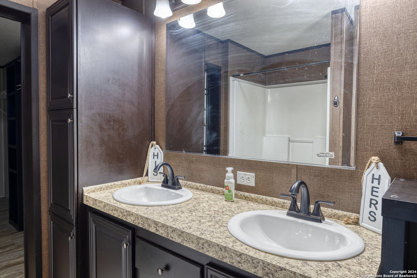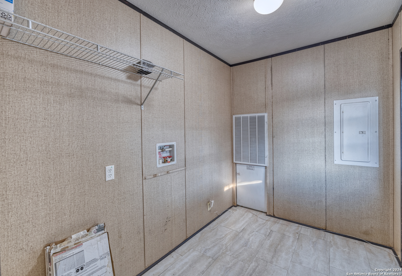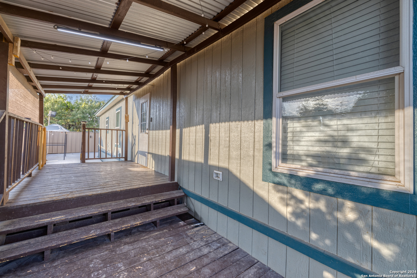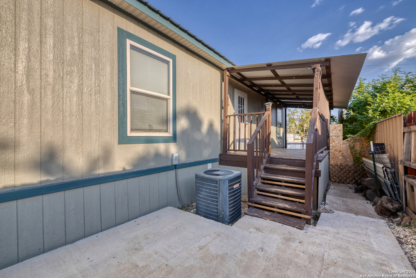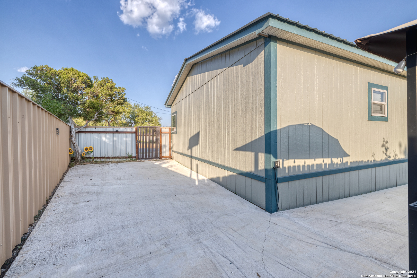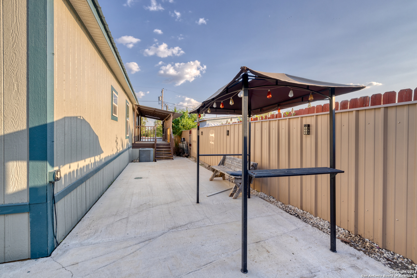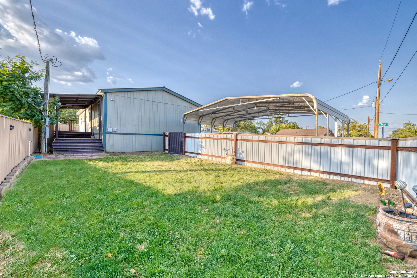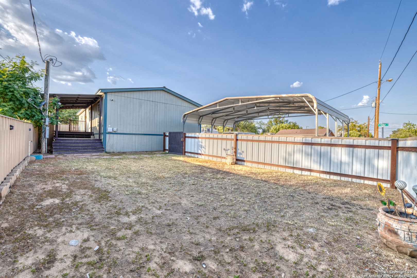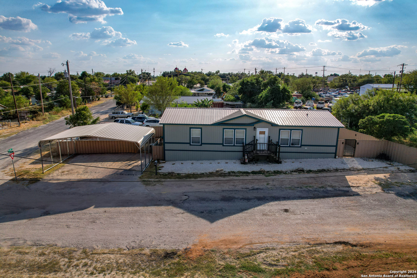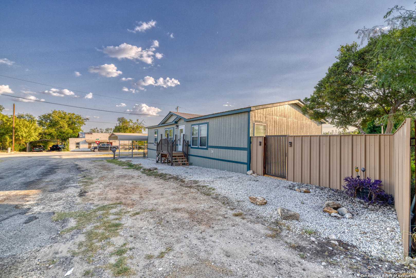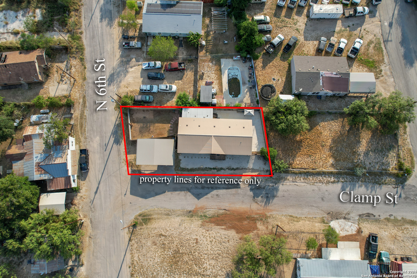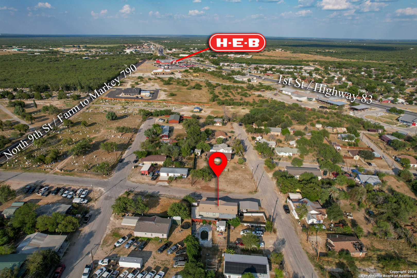Property Details
N. 6th St.
Carrizo Springs, TX 78834
$178,000
3 BD | 2 BA |
Property Description
Welcome to this beautifully maintained double-wide home that perfectly balances comfort and modern living. Step inside to discover a bright and inviting space featuring newly installed wood flooring and a stylish built-in entertainment center, ideal for both relaxation and entertaining. The home boasts a durable new metal roof and an anchored foundation, ensuring stability and peace of mind. You'll appreciate the generous 3-4 car carport and the fully fenced yard, providing ample outdoor space for gatherings or quiet moments. Located on a desirable corner lot, you're just minutes from HEB and other local amenities, making this home as convenient as it is charming. Don't miss your chance to make this exceptional property your own!
-
Type: Manufactured
-
Year Built: 2013
-
Cooling: One Central
-
Heating: Central
-
Lot Size: 0.13 Acres
Property Details
- Status:Available
- Type:Manufactured
- MLS #:1815782
- Year Built:2013
- Sq. Feet:1,800
Community Information
- Address:1410 N. 6th St. Carrizo Springs, TX 78834
- County:Dimmit
- City:Carrizo Springs
- Subdivision:N/A
- Zip Code:78834
School Information
- School System:Carrizo Springs CISD
- High School:Carrizo Springs
- Middle School:Carrizo Springs
- Elementary School:Carrizo Springs Intermediate
Features / Amenities
- Total Sq. Ft.:1,800
- Interior Features:One Living Area, Eat-In Kitchen, Island Kitchen, Utility Room Inside, All Bedrooms Downstairs, Laundry in Kitchen, Walk in Closets
- Fireplace(s): Not Applicable
- Floor:Vinyl
- Inclusions:Ceiling Fans, Washer Connection, Dryer Connection, Refrigerator, Dishwasher, Security System (Owned), City Garbage service
- Master Bath Features:Tub/Shower Combo
- Exterior Features:Patio Slab, Covered Patio, Deck/Balcony, Privacy Fence, Special Yard Lighting
- Cooling:One Central
- Heating Fuel:Electric
- Heating:Central
- Master:14x16
- Bedroom 2:9x10
- Bedroom 3:9x10
- Kitchen:10x12
Architecture
- Bedrooms:3
- Bathrooms:2
- Year Built:2013
- Stories:1
- Style:One Story, Manufactured Home - Double Wide
- Roof:Metal
- Parking:None/Not Applicable
Property Features
- Lot Dimensions:50 X 113
- Neighborhood Amenities:None
- Water/Sewer:City
Tax and Financial Info
- Proposed Terms:Conventional, FHA, VA, Cash
- Total Tax:1138.47
3 BD | 2 BA | 1,800 SqFt
© 2025 Lone Star Real Estate. All rights reserved. The data relating to real estate for sale on this web site comes in part from the Internet Data Exchange Program of Lone Star Real Estate. Information provided is for viewer's personal, non-commercial use and may not be used for any purpose other than to identify prospective properties the viewer may be interested in purchasing. Information provided is deemed reliable but not guaranteed. Listing Courtesy of Klarissa Martinez with E7 REALty.

