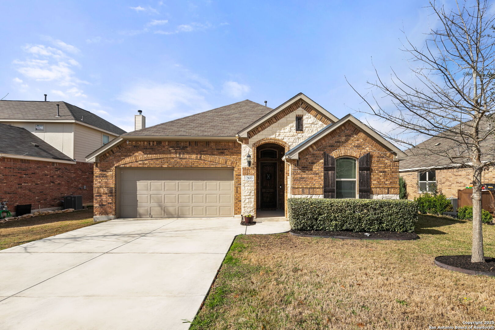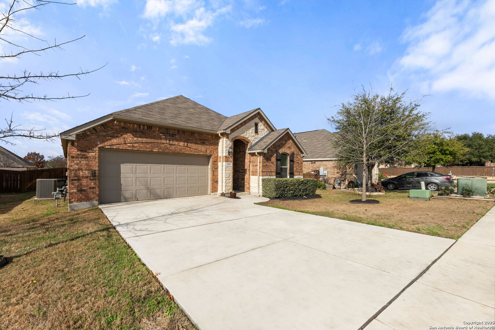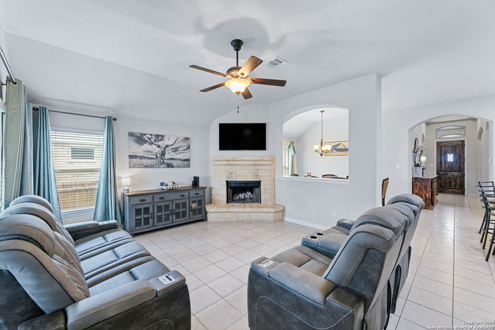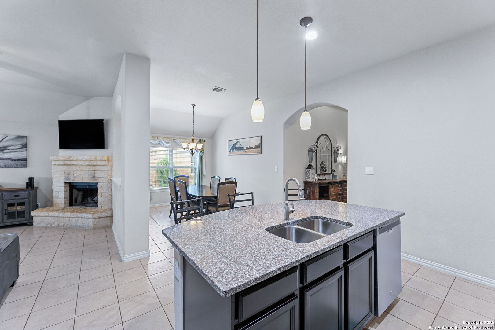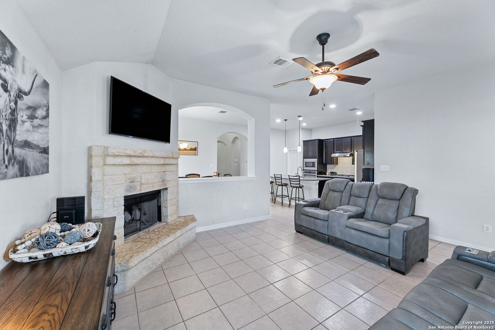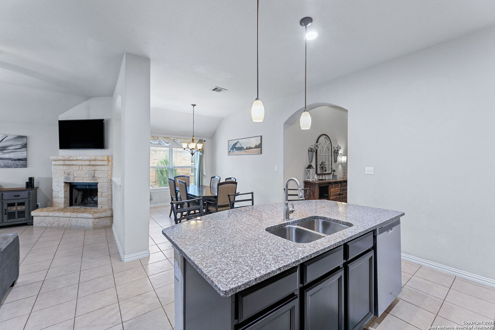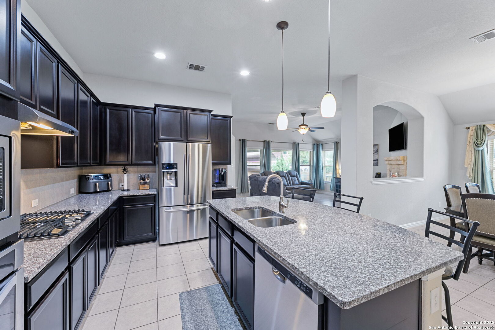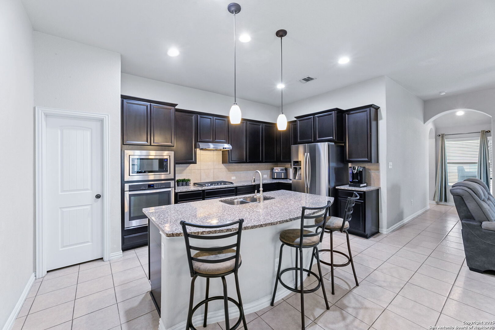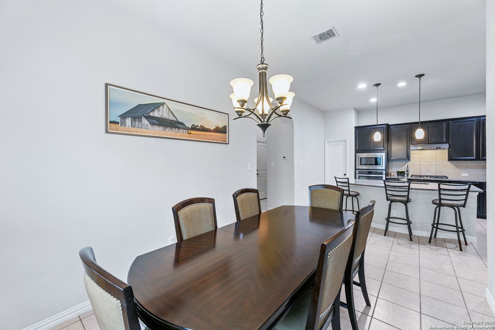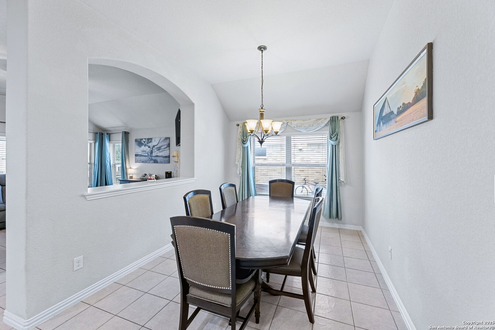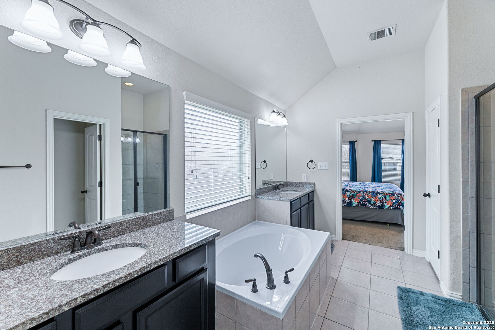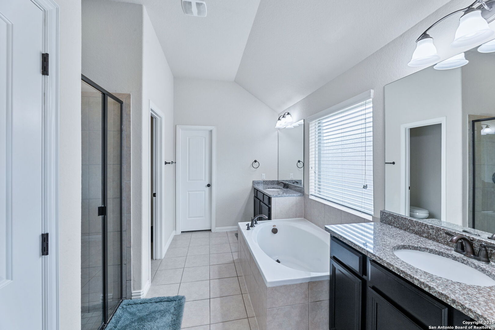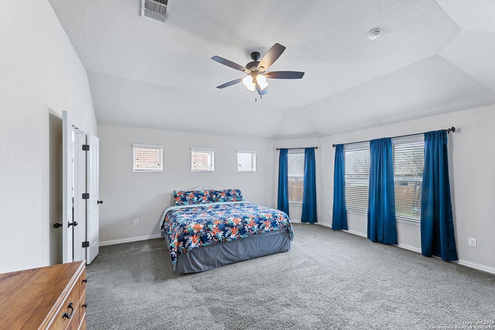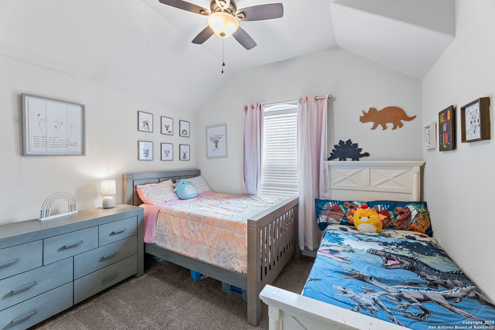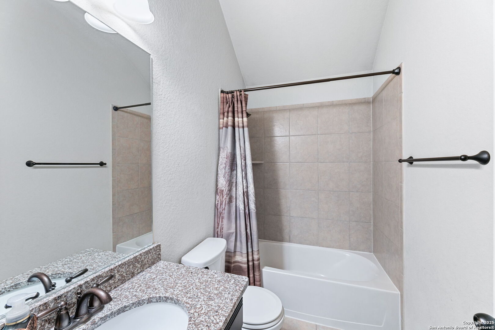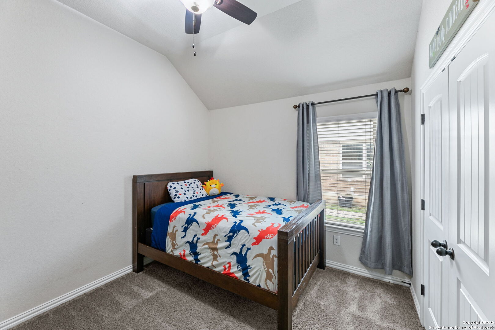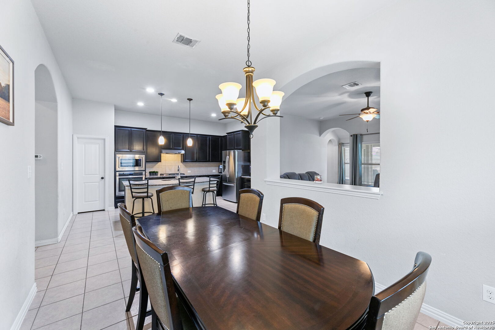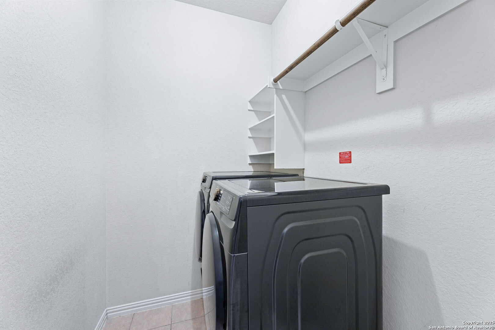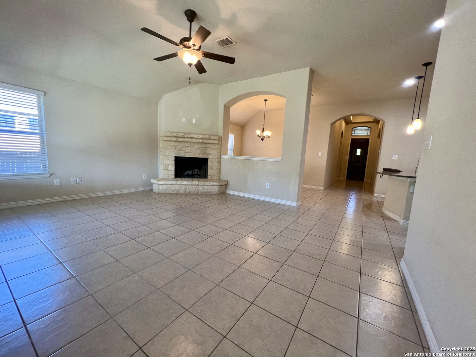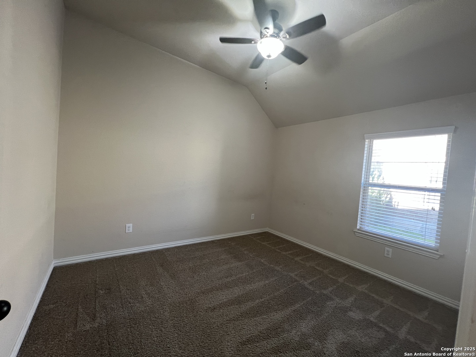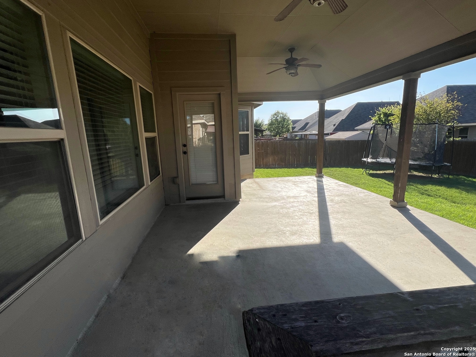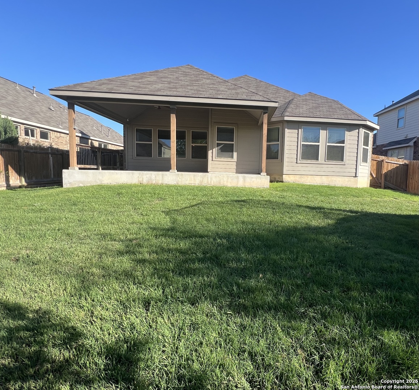Property Details
REDTIP DR
Schertz, TX 78108
$355,500
3 BD | 2 BA |
Property Description
Seller offering 2k in closing cost and one year home warranty. Don't miss out on this immaculate 3 bedroom/2 bath high-end builder Gehan home in Riata. The Mahogany floor plan is a spacious, open concept home that offers luxurious living. As you enter, you are welcomed into a grand high-ceilinged foyer that flows seamlessly into the rest of the house. The large living room features abundant natural light, with expansive windows that highlights the true open floor plan space. The chef-inspired kitchen boasts stunning granite countertops, 42-inch cabinets, gas cooking, stainless steel appliances and an oversized island that creates a perfect space for both cooking and entertaining. The formal dining room is positioned just off the kitchen, providing a comfortable area for family meals. The home includes generous bedrooms, each designed with plush carpeting and ample closet space. The master suite is a tranquil, spacious retreat with a cozy sitting area or office space, a luxurious en-suite bathroom featuring a soaking tub, dual his/her vanities and a separate glass enclosed shower Outside, the nice sized back yard provides plenty of room for outdoor gatherings or relaxation. The huge, covered patio is ideal for enjoying the outdoors during any season. Sprinkler system and separate laundry room. Ten year builder warranty still in effect. Community pool, park and playground. Riata is close to shopping, military bases, water recreation and great schools. This is truly the best location you can ask for.
-
Type: Residential Property
-
Year Built: 2016
-
Cooling: One Central
-
Heating: Central
-
Lot Size: 0.18 Acres
Property Details
- Status:Available
- Type:Residential Property
- MLS #:1841167
- Year Built:2016
- Sq. Feet:1,880
Community Information
- Address:2833 REDTIP DR Schertz, TX 78108
- County:Guadalupe
- City:Schertz
- Subdivision:RIATA
- Zip Code:78108
School Information
- School System:Schertz-Cibolo-Universal City ISD
- High School:Steele
- Middle School:Dobie J. Frank
- Elementary School:John A Sippel
Features / Amenities
- Total Sq. Ft.:1,880
- Interior Features:One Living Area, Separate Dining Room, Eat-In Kitchen, Island Kitchen, Breakfast Bar, Walk-In Pantry
- Fireplace(s): One, Living Room
- Floor:Carpeting
- Inclusions:Ceiling Fans, Washer Connection, Dryer Connection, Microwave Oven, Gas Cooking, Disposal, Dishwasher, Ice Maker Connection, Vent Fan, Gas Water Heater, Garage Door Opener, City Garbage service
- Master Bath Features:Tub/Shower Separate, Double Vanity
- Exterior Features:Covered Patio, Privacy Fence, Sprinkler System, Double Pane Windows, Has Gutters
- Cooling:One Central
- Heating Fuel:Natural Gas
- Heating:Central
- Master:17x14
- Bedroom 2:12x10
- Bedroom 3:12x10
- Dining Room:13x11
- Family Room:18x15
- Kitchen:12x10
Architecture
- Bedrooms:3
- Bathrooms:2
- Year Built:2016
- Stories:1
- Style:One Story
- Roof:Composition
- Foundation:Slab
- Parking:Two Car Garage
Property Features
- Neighborhood Amenities:Pool, Park/Playground
- Water/Sewer:Water System
Tax and Financial Info
- Proposed Terms:Conventional, FHA, VA, Cash
- Total Tax:6416.98
3 BD | 2 BA | 1,880 SqFt
© 2025 Lone Star Real Estate. All rights reserved. The data relating to real estate for sale on this web site comes in part from the Internet Data Exchange Program of Lone Star Real Estate. Information provided is for viewer's personal, non-commercial use and may not be used for any purpose other than to identify prospective properties the viewer may be interested in purchasing. Information provided is deemed reliable but not guaranteed. Listing Courtesy of Elizabeth Libbe-Schriewer with Simmonds Real Estate Inc..

