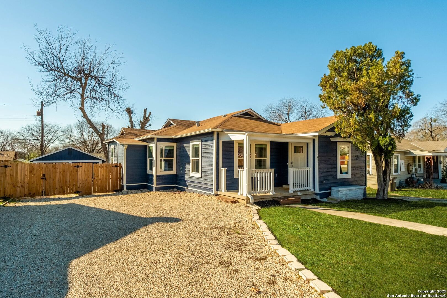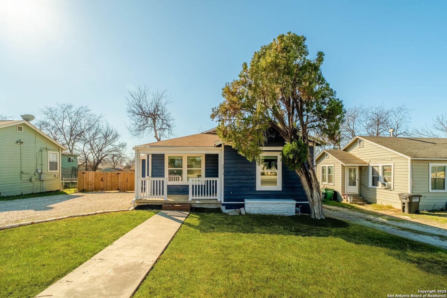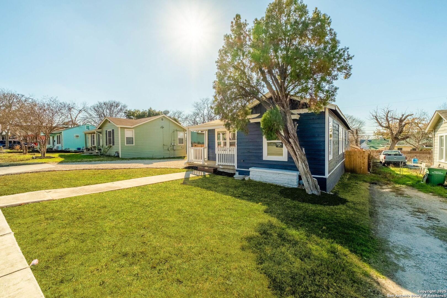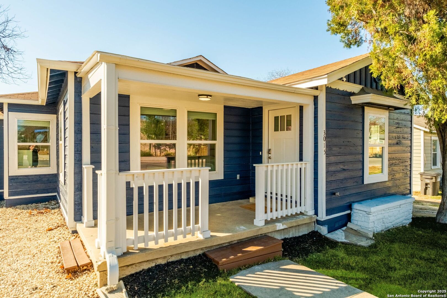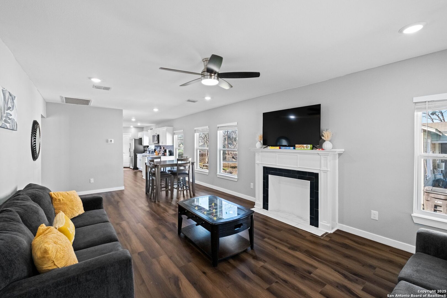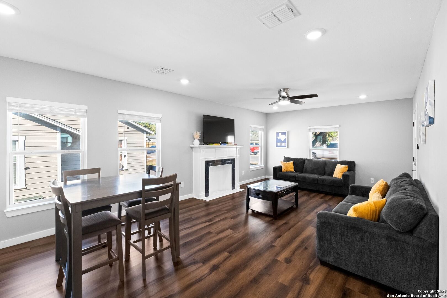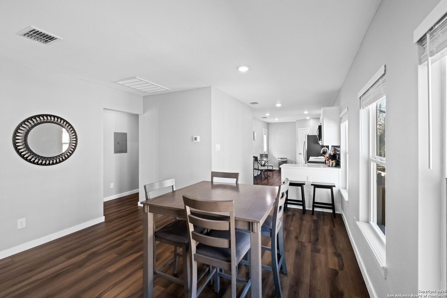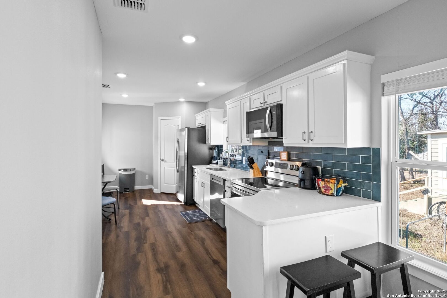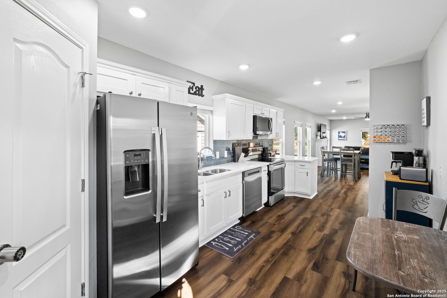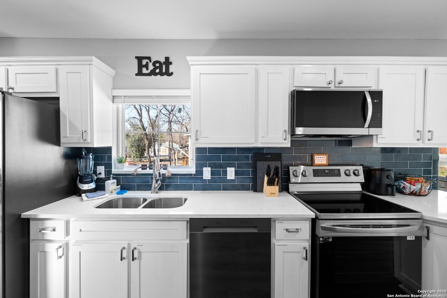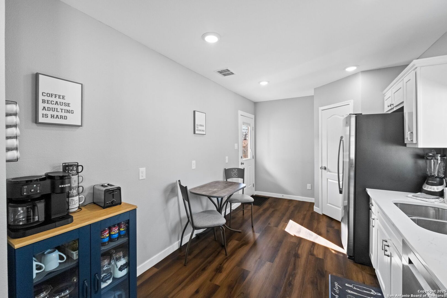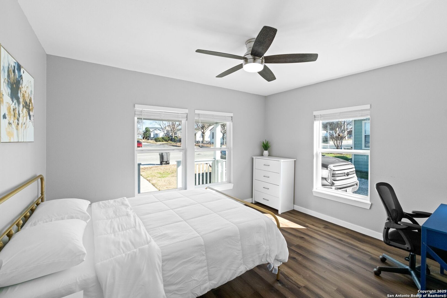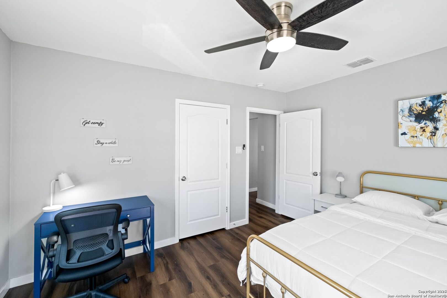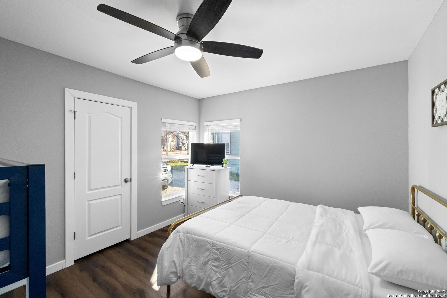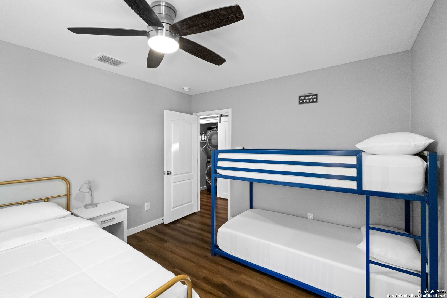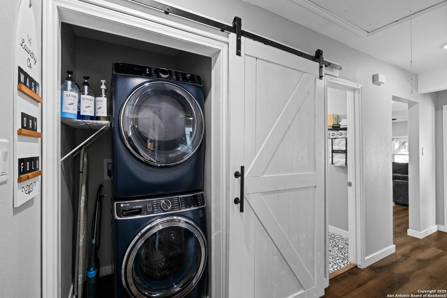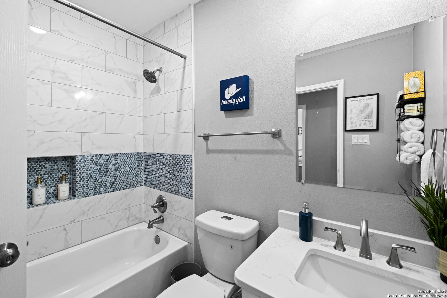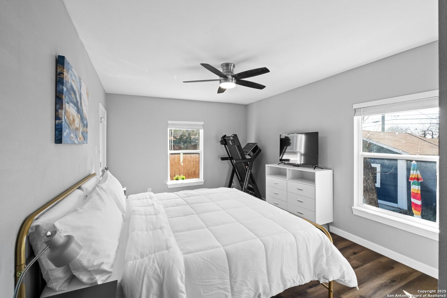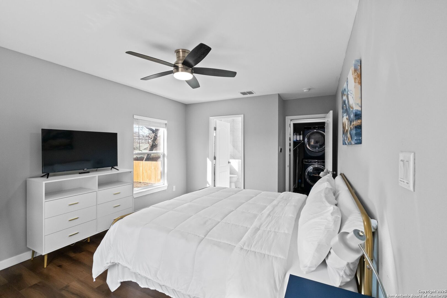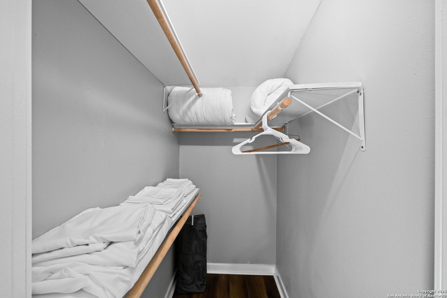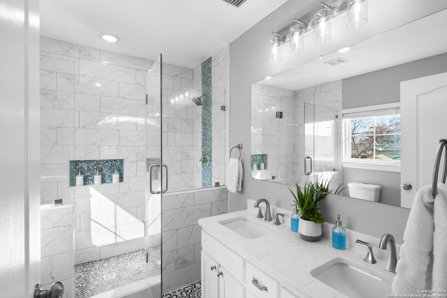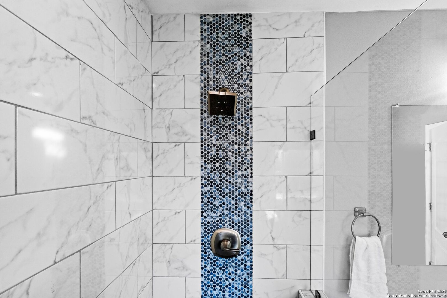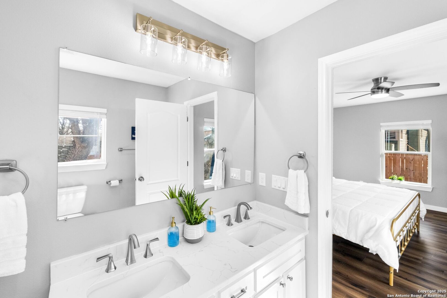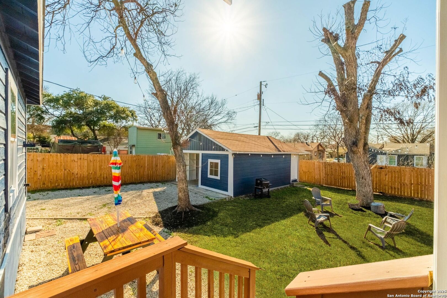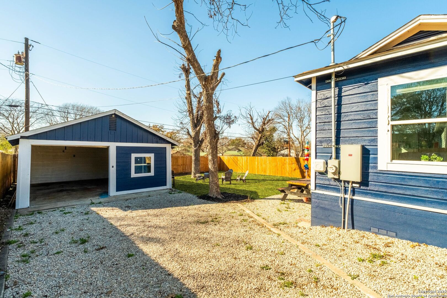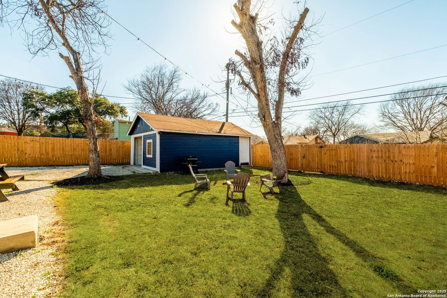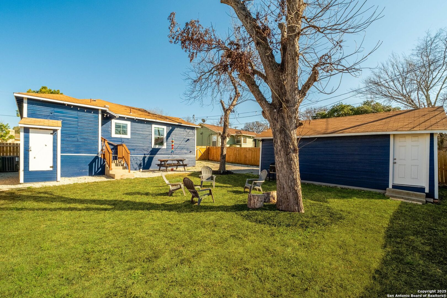Property Details
NEW BRAUNFELS AVE
San Antonio, TX 78210
$269,900
3 BD | 2 BA |
Property Description
Perfect Opportunity for First-Time Homebuyers or Investors! Discover this beautifully renovated turnkey home in the heart of Highland Park Estates! Whether you're a first-time buyer looking for a move-in-ready home or an investor seeking a high-value property, this 3-bedroom, 2-bath gem offers the perfect blend of modern updates and timeless charm. With 1,400 sq. ft. of bright, functional living space, this home is designed for comfort and convenience. Recent Upgrades Include: Brand-new HVAC & heat pump for energy efficiency, New roof, windows, insulation, and updated plumbing & electrical, Stylish kitchen with Quartz countertops, ceramic backsplash & all-new stainless steel appliances, freshly painted exterior, recessed lighting & remote-controlled ceiling fans in every room. Enjoy morning coffee on the welcoming front porch or entertain in the spacious backyard, which includes a detached 1-car garage with extra storage. Plus, with NO HOA, you have the flexibility to customize or even use it as a rental investment! Located just 5 minutes from downtown San Antonio and 10 minutes from the Pearl, with Willow Springs Golf Course nearby, this home is in a prime location for convenience and growth. Don't miss this incredible opportunity-schedule your showing today!
-
Type: Residential Property
-
Year Built: 1940
-
Cooling: One Central
-
Heating: Central
-
Lot Size: 0.17 Acres
Property Details
- Status:Available
- Type:Residential Property
- MLS #:1840930
- Year Built:1940
- Sq. Feet:1,300
Community Information
- Address:3015 NEW BRAUNFELS AVE San Antonio, TX 78210
- County:Bexar
- City:San Antonio
- Subdivision:HIGHLAND PARK EST.
- Zip Code:78210
School Information
- School System:San Antonio I.S.D.
- High School:Highlands
- Middle School:Hot Wells
- Elementary School:Eloise Japhet Academy
Features / Amenities
- Total Sq. Ft.:1,300
- Interior Features:One Living Area, Liv/Din Combo, Eat-In Kitchen, Two Eating Areas, Breakfast Bar, Walk-In Pantry, Utility Area in Garage, 1st Floor Lvl/No Steps, Open Floor Plan, Cable TV Available, High Speed Internet, Laundry in Closet, Walk in Closets, Attic - Pull Down Stairs
- Fireplace(s): One
- Floor:Vinyl
- Inclusions:Ceiling Fans, Washer Connection, Dryer Connection, Microwave Oven, Stove/Range, Disposal, Dishwasher, Vent Fan, Smoke Alarm, Gas Water Heater, Solid Counter Tops
- Master Bath Features:Shower Only
- Cooling:One Central
- Heating Fuel:Natural Gas
- Heating:Central
- Master:14x10
- Bedroom 2:10x12
- Bedroom 3:10x12
- Dining Room:7x6
- Kitchen:15x9
Architecture
- Bedrooms:3
- Bathrooms:2
- Year Built:1940
- Stories:1
- Style:One Story
- Roof:Composition
- Parking:One Car Garage, Detached
Property Features
- Neighborhood Amenities:None
- Water/Sewer:Water System, Sewer System
Tax and Financial Info
- Proposed Terms:Conventional, FHA, VA, Cash
- Total Tax:4266.14
3 BD | 2 BA | 1,300 SqFt
© 2025 Lone Star Real Estate. All rights reserved. The data relating to real estate for sale on this web site comes in part from the Internet Data Exchange Program of Lone Star Real Estate. Information provided is for viewer's personal, non-commercial use and may not be used for any purpose other than to identify prospective properties the viewer may be interested in purchasing. Information provided is deemed reliable but not guaranteed. Listing Courtesy of Lizbeth Galvez McDonough with The Agency San Antonio.

