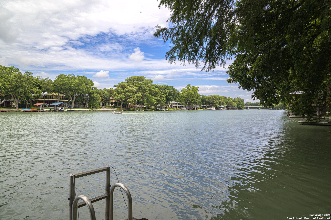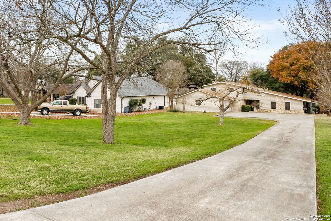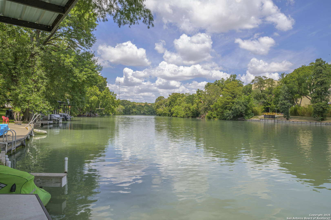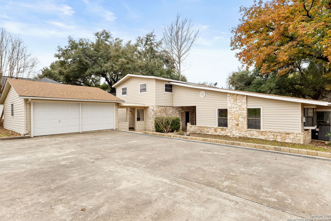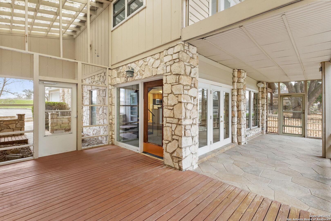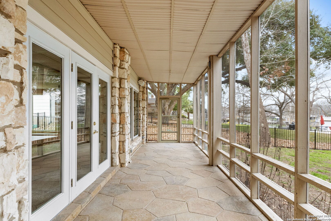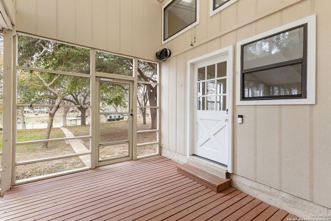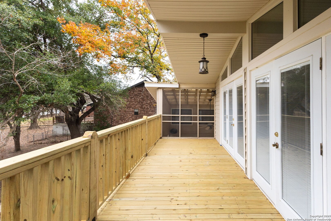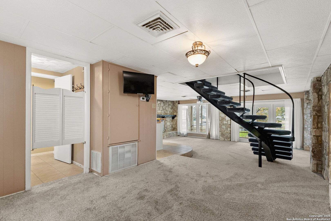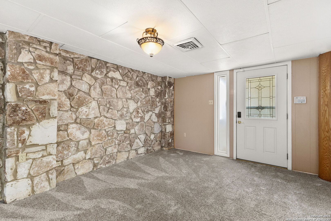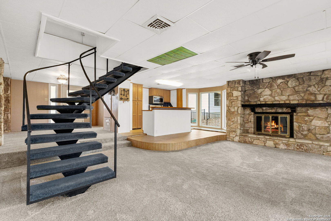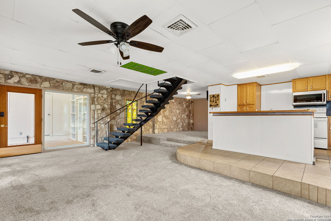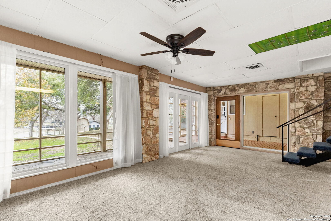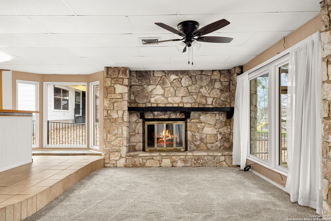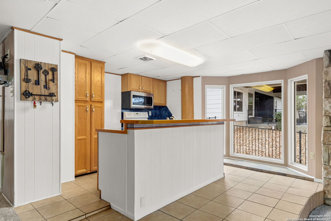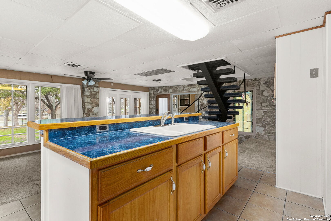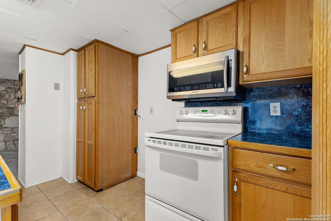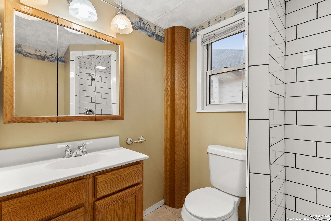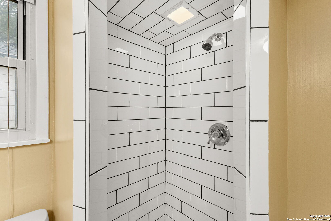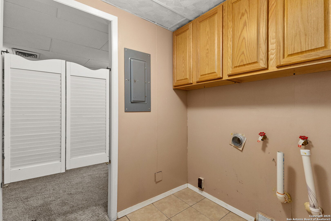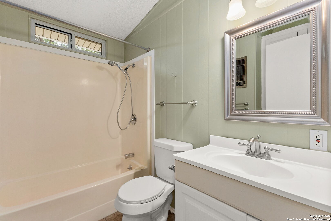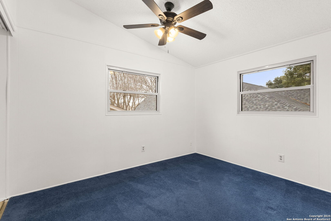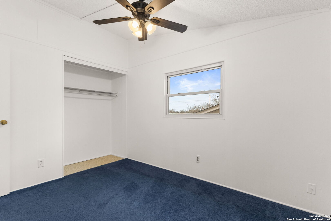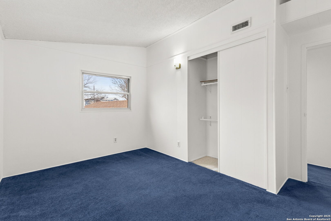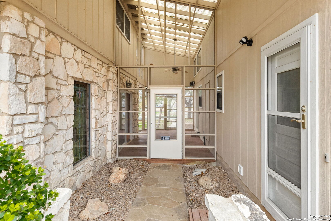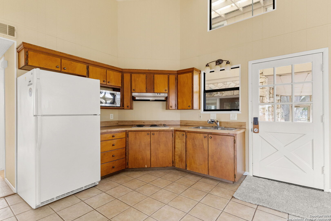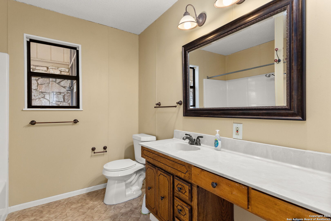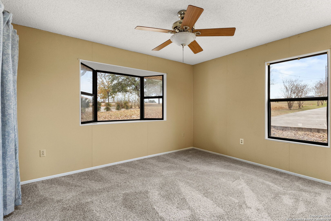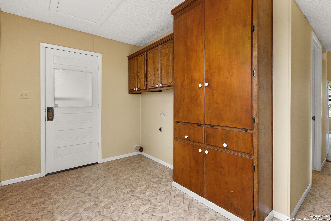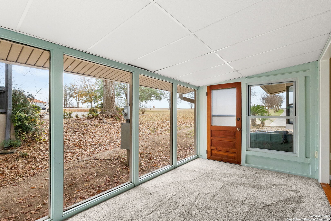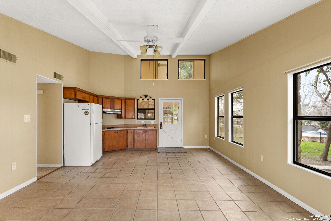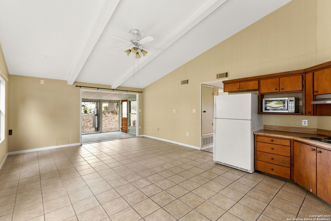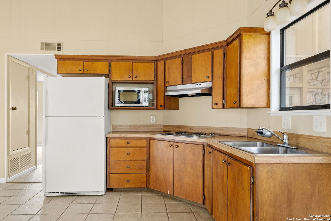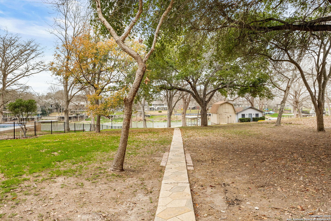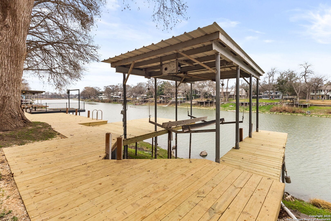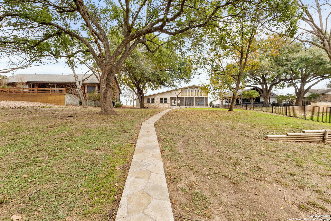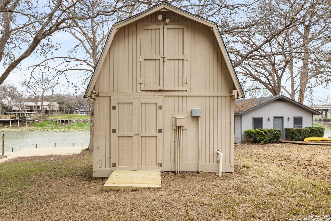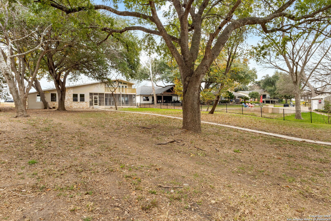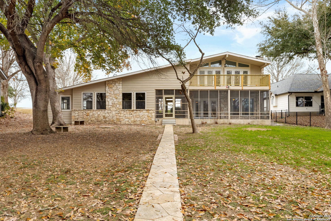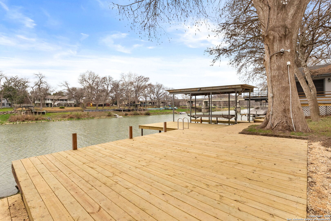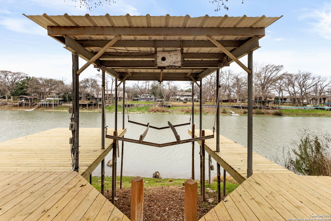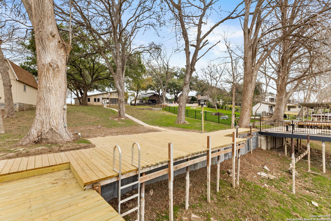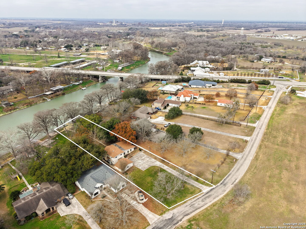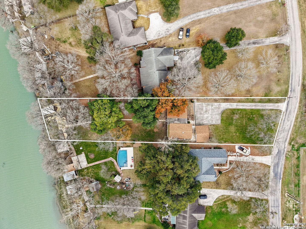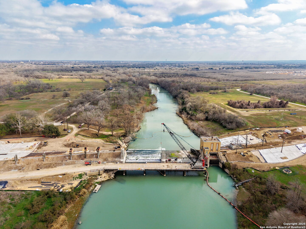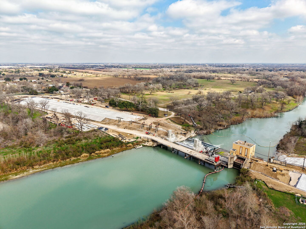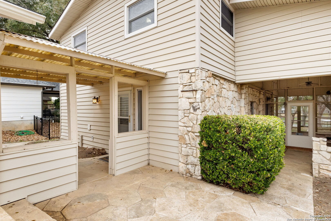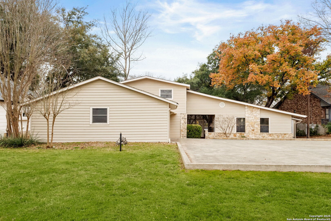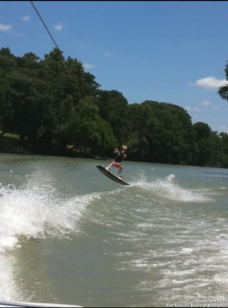Property Details
TURTLE LN
Seguin, TX 78155
$850,000
4 BD | 3 BA |
Property Description
Lake Placid Waterfront Retreat with Attached Guest House! This unique property features a one-story guest house with its own kitchen, living room, and laundry room-offering complete independence for guests or extended family. The main home and guest house together provide two kitchens and two laundry rooms for added convenience. Per the new elevation certificate, the living space is above the FEMA floodplain. This home has never flooded! One of the largest lots on Lake Placid. Enjoy a gentle slope to the improved waterfront-no stairs required! Easily roll your cooler and lake fun down to the water. The primary bedroom features an upstairs balcony with relaxing lake views. A screened-in porch and covered breezeway connect the two living spaces. Additional amenities include a detached two-car garage and mature trees for summertime shade. Waterfront improvements include: New bulkhead, New decking, Covered boat house with lift, Jet ski framework, Large lakeside storage & pump house, operating a full sprinkler system with lake water, New roof! Lake Placid is renowned for almost 5 miles of excellent waterskiing, watersports, kayaking and large-mouth bass fishing. New dam is scheduled for completion by July 1st 2025. Vacation rentals are allowed! Great location convenient to Granzins' Meat Market, McQueeney, New Braunfels, and San Antonio.
-
Type: Residential Property
-
Year Built: 1960
-
Cooling: Two Central
-
Heating: Central
-
Lot Size: 0.68 Acres
Property Details
- Status:Available
- Type:Residential Property
- MLS #:1840983
- Year Built:1960
- Sq. Feet:2,304
Community Information
- Address:92 TURTLE LN Seguin, TX 78155
- County:Guadalupe
- City:Seguin
- Subdivision:CLEMENTS J D
- Zip Code:78155
School Information
- School System:Seguin
- High School:Seguin
- Middle School:Seguin
- Elementary School:Seguin
Features / Amenities
- Total Sq. Ft.:2,304
- Interior Features:Breakfast Bar, Utility Room Inside, Open Floor Plan, High Speed Internet
- Fireplace(s): Living Room
- Floor:Carpeting, Ceramic Tile
- Inclusions:Washer Connection, Dryer Connection, Stove/Range, Refrigerator
- Master Bath Features:Tub/Shower Combo
- Cooling:Two Central
- Heating Fuel:Electric
- Heating:Central
- Master:16x12
- Bedroom 2:11x11
- Bedroom 3:11x11
- Bedroom 4:12x12
- Dining Room:10x12
- Kitchen:10x6
Architecture
- Bedrooms:4
- Bathrooms:3
- Year Built:1960
- Stories:2
- Style:Two Story
- Roof:Heavy Composition
- Foundation:Slab
- Parking:Two Car Garage, Detached
Property Features
- Neighborhood Amenities:Boat Ramp
- Water/Sewer:Septic
Tax and Financial Info
- Proposed Terms:Conventional, Cash
- Total Tax:15120
4 BD | 3 BA | 2,304 SqFt
© 2025 Lone Star Real Estate. All rights reserved. The data relating to real estate for sale on this web site comes in part from the Internet Data Exchange Program of Lone Star Real Estate. Information provided is for viewer's personal, non-commercial use and may not be used for any purpose other than to identify prospective properties the viewer may be interested in purchasing. Information provided is deemed reliable but not guaranteed. Listing Courtesy of Katie Clark with Corner Post Real Estate, LLC.

