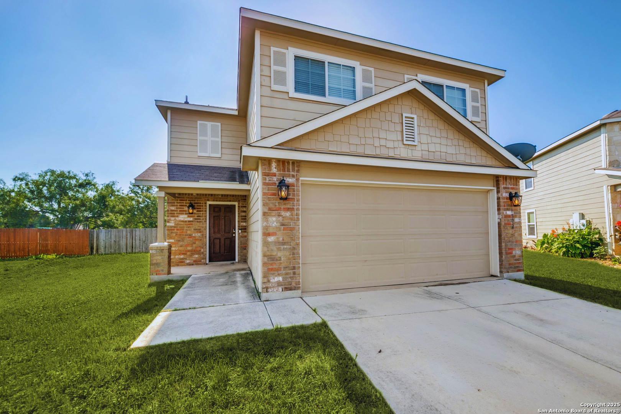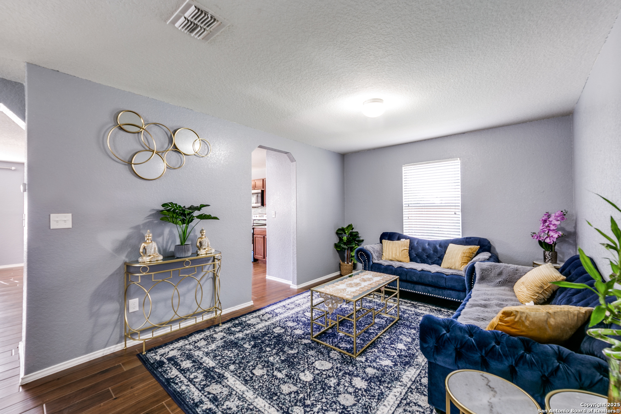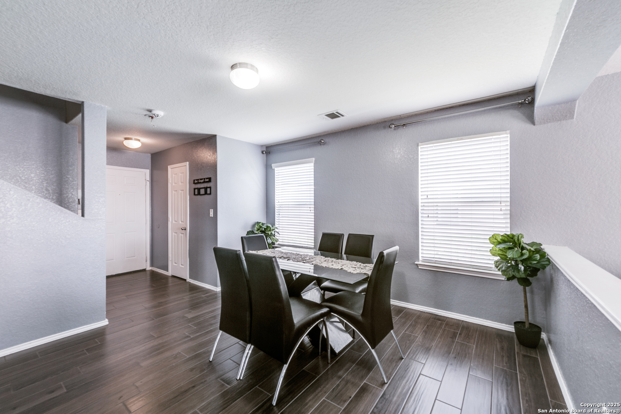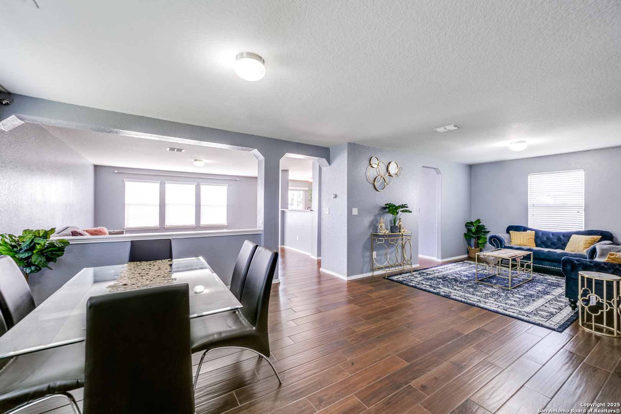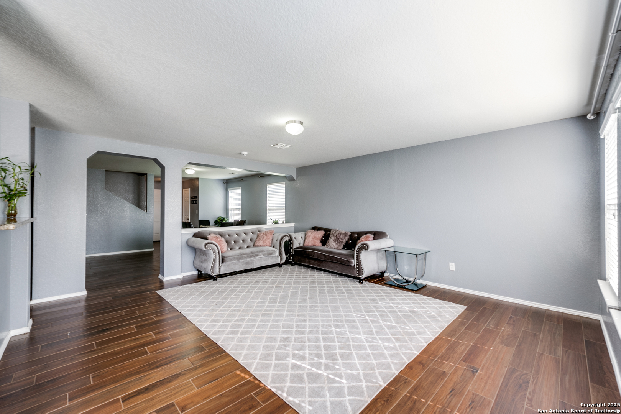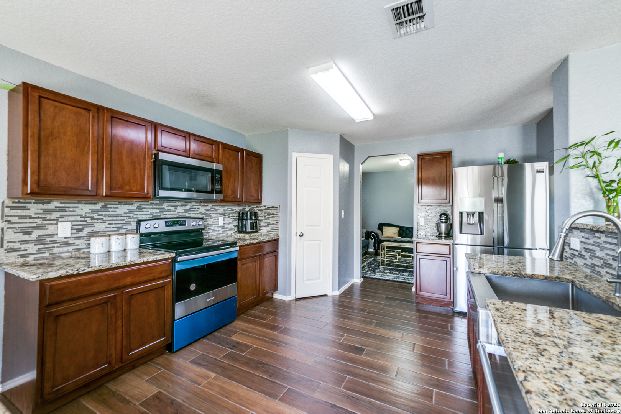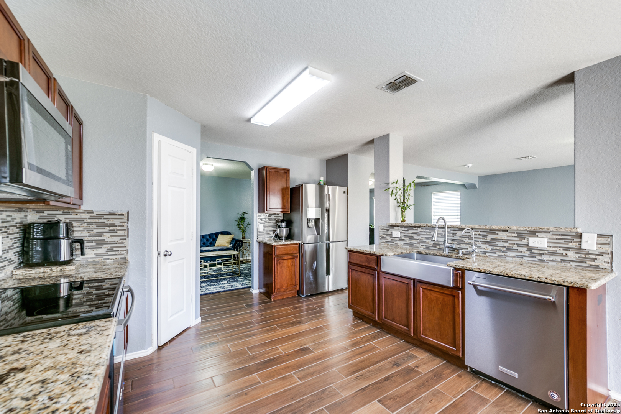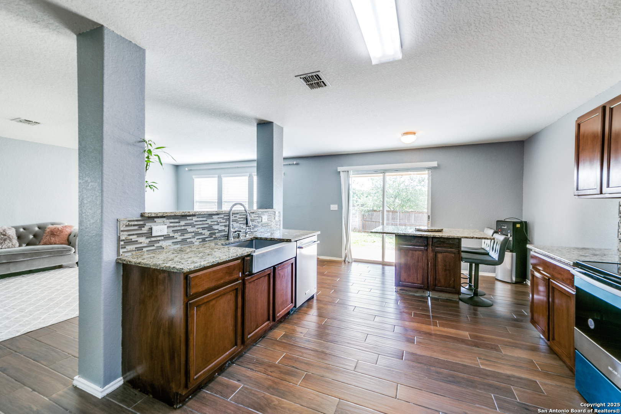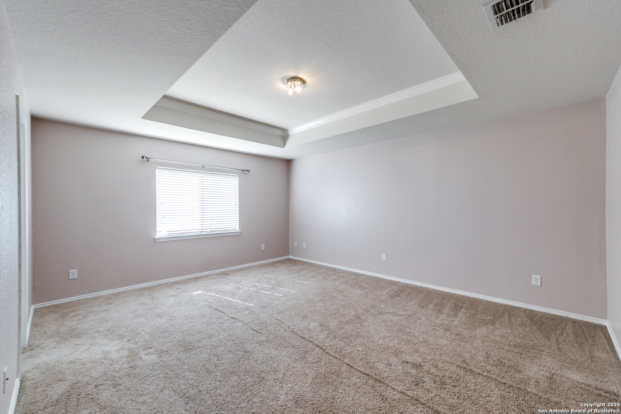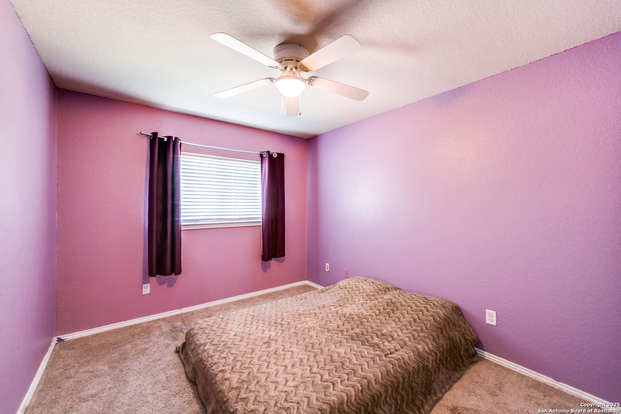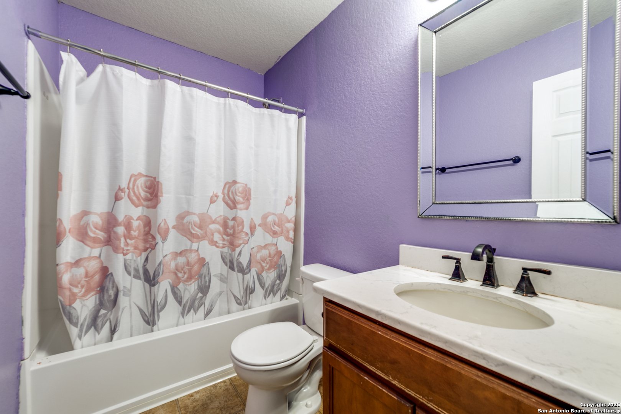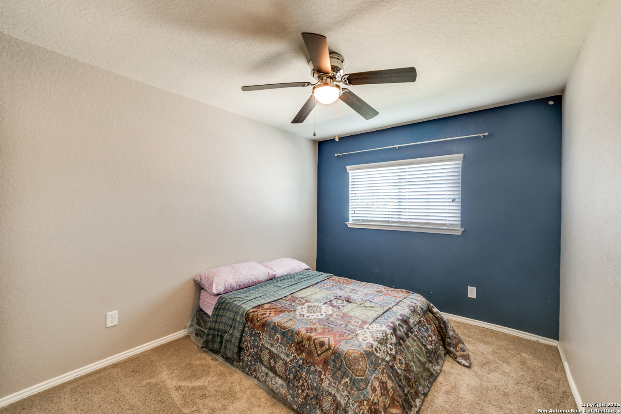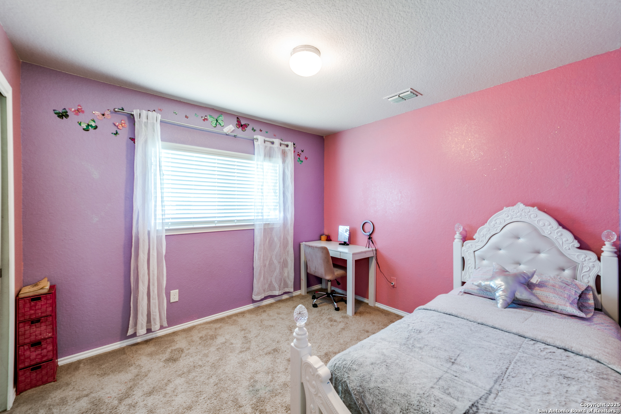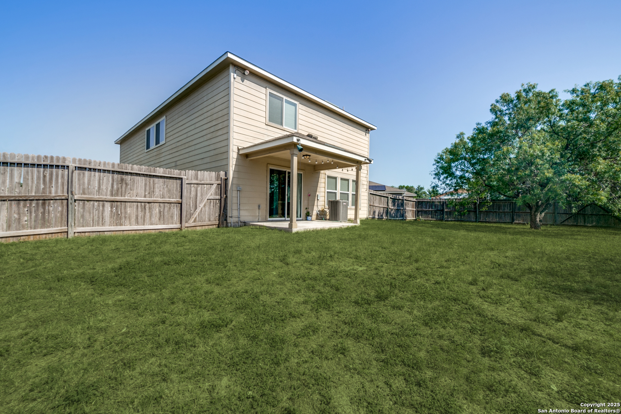Property Details
BURNING LAMP
San Antonio, TX 78245
$304,900
4 BD | 3 BA |
Property Description
Welcome home! This spacious 4-bedroom, 2.5-bathroom residence offers 2,438 square feet of thoughtfully designed living space. Step inside to an inviting open floor plan with multiple living areas, perfect for both relaxation and entertaining. Nestled in a highly desirable area, this home provides effortless access to major highways, ensuring easy commutes. Enjoy the convenience of being just minutes from schools, shopping centers, and a diverse array of dining and entertainment options. Move-in ready and packed with charm, this home is waiting for you! Schedule your private tour today and see why it's the perfect place to call home. A $1,500 credit is available for cosmetic upgrades, repairs, or closing costs!
-
Type: Residential Property
-
Year Built: 2012
-
Cooling: One Central
-
Heating: Central
-
Lot Size: 0.18 Acres
Property Details
- Status:Available
- Type:Residential Property
- MLS #:1840791
- Year Built:2012
- Sq. Feet:2,438
Community Information
- Address:10902 BURNING LAMP San Antonio, TX 78245
- County:Bexar
- City:San Antonio
- Subdivision:HILLCREST
- Zip Code:78245
School Information
- School System:Southwest I.S.D.
- High School:Southwest
- Middle School:Scobee Jr High
- Elementary School:Kriewald Road
Features / Amenities
- Total Sq. Ft.:2,438
- Interior Features:Three Living Area, Liv/Din Combo, Eat-In Kitchen, Two Eating Areas, Walk-In Pantry, Game Room, All Bedrooms Upstairs, 1st Floor Lvl/No Steps, Laundry Upper Level, Walk in Closets
- Fireplace(s): Not Applicable
- Floor:Carpeting, Ceramic Tile
- Inclusions:Washer Connection, Dryer Connection, Cook Top, Microwave Oven, Stove/Range, Dishwasher, Water Softener (owned), Smoke Alarm, Pre-Wired for Security, Electric Water Heater, Garage Door Opener, Plumb for Water Softener, Smooth Cooktop, Private Garbage Service
- Master Bath Features:Single Vanity
- Exterior Features:Covered Patio
- Cooling:One Central
- Heating Fuel:Electric
- Heating:Central
- Master:14x17
- Bedroom 2:13x10
- Bedroom 3:13x10
- Bedroom 4:10x7
- Dining Room:12x14
- Kitchen:15x20
Architecture
- Bedrooms:4
- Bathrooms:3
- Year Built:2012
- Stories:2
- Style:Two Story
- Roof:Composition
- Foundation:Slab
- Parking:Two Car Garage
Property Features
- Neighborhood Amenities:Pool, Park/Playground
- Water/Sewer:City
Tax and Financial Info
- Proposed Terms:Conventional, FHA, VA, Cash
- Total Tax:6357.83
4 BD | 3 BA | 2,438 SqFt
© 2025 Lone Star Real Estate. All rights reserved. The data relating to real estate for sale on this web site comes in part from the Internet Data Exchange Program of Lone Star Real Estate. Information provided is for viewer's personal, non-commercial use and may not be used for any purpose other than to identify prospective properties the viewer may be interested in purchasing. Information provided is deemed reliable but not guaranteed. Listing Courtesy of Pedro Nieto with Grand Slam Real Estate Group.

