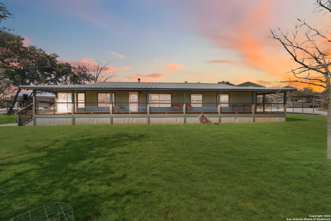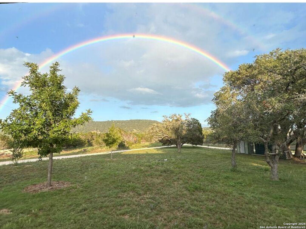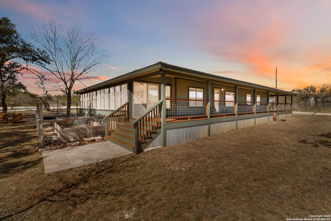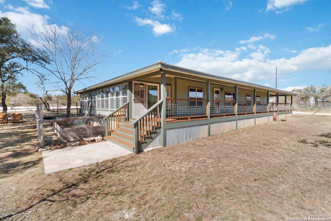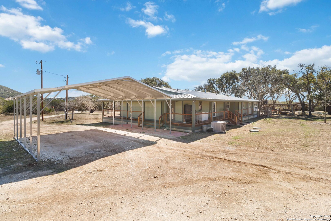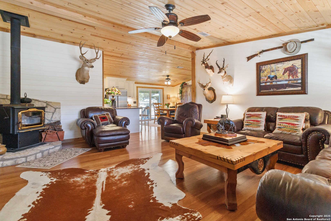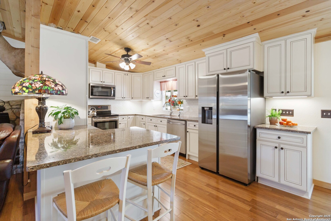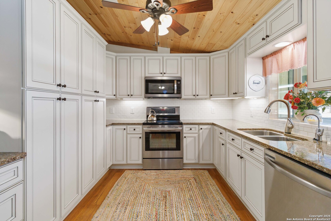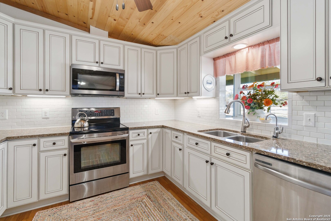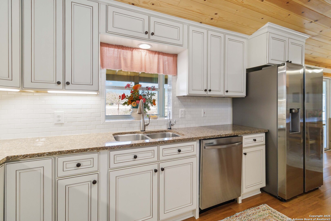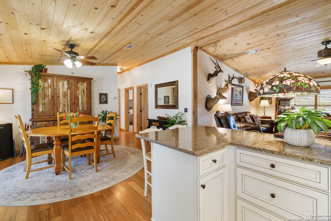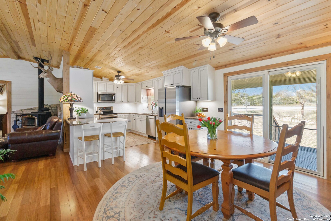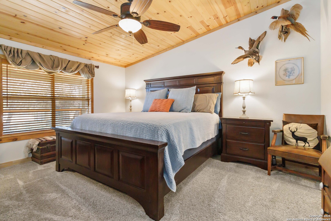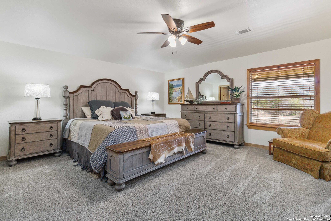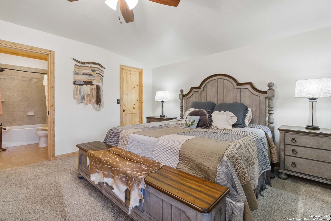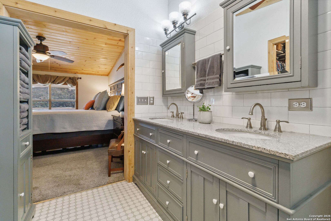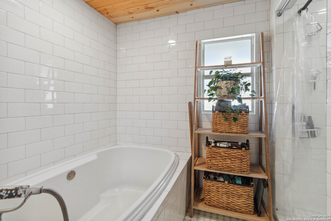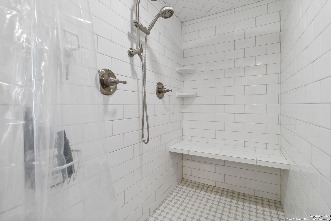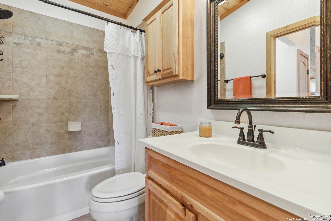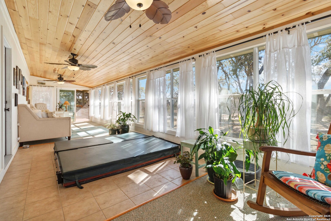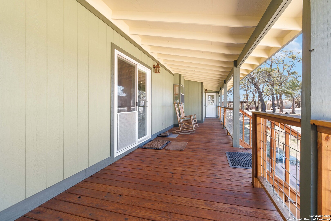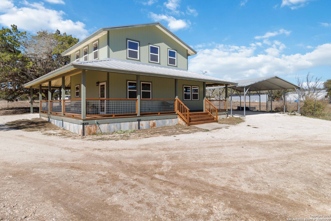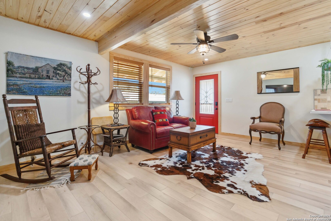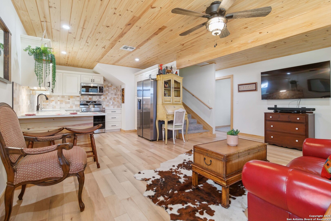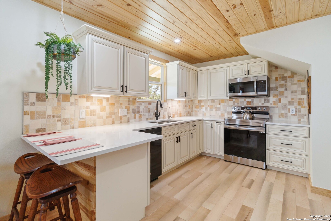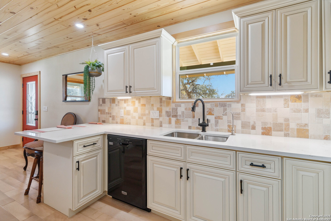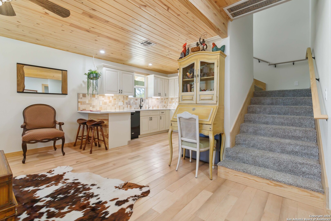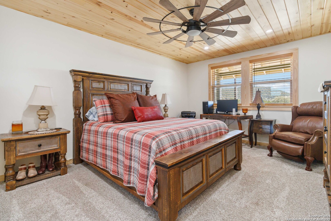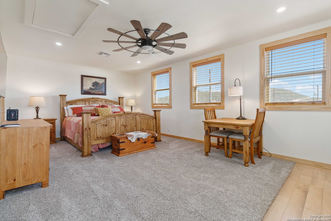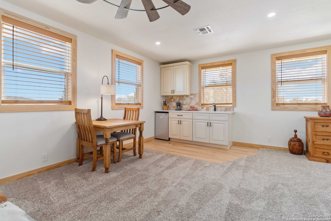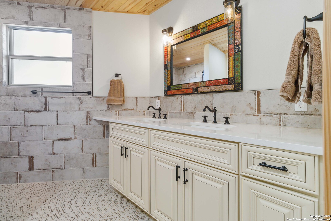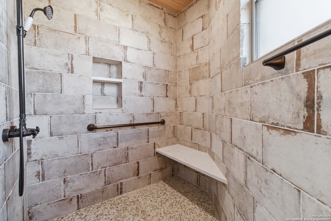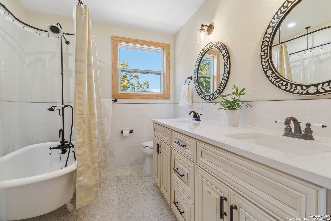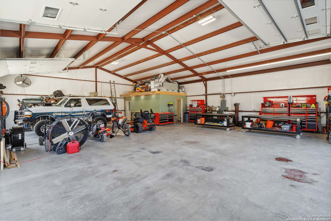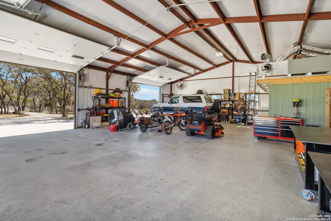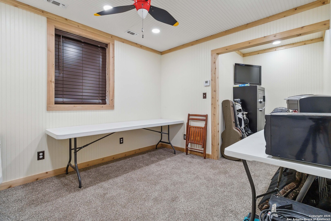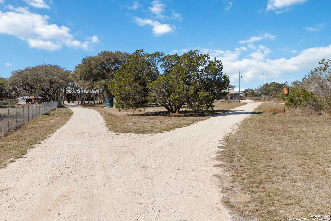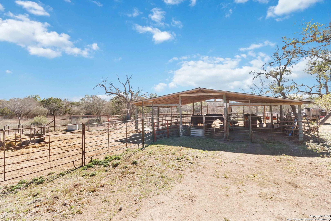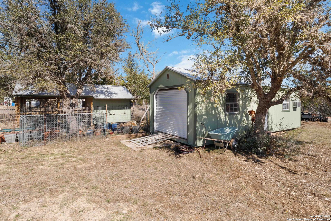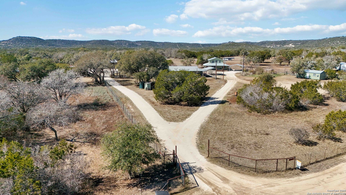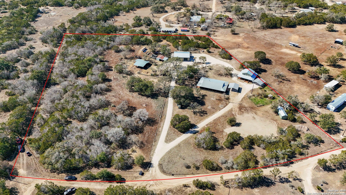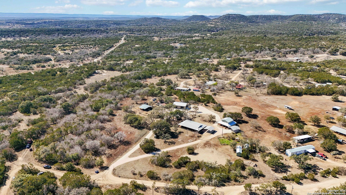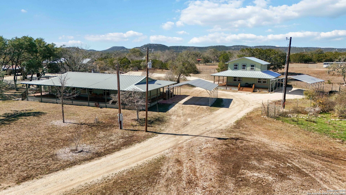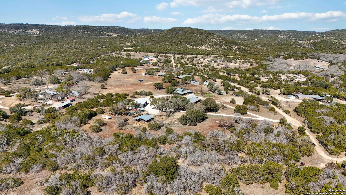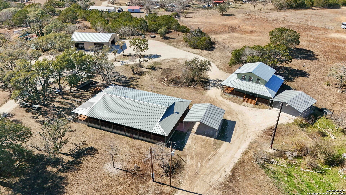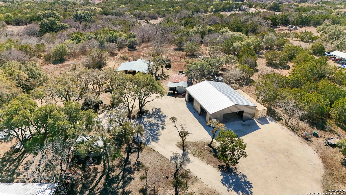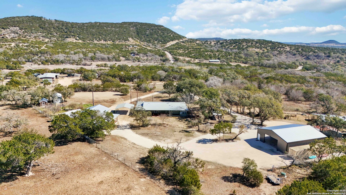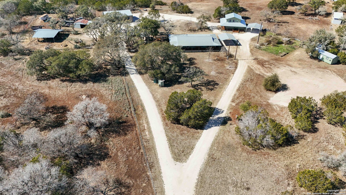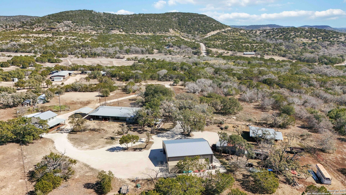Property Details
Mari-B
Center Point, TX 78010
$1,200,000
3 BD | 2 BA |
Property Description
Nestled on over eight acres of serene Hill Country land, this exceptional property offers two residences-one newly built in 2022-each blending comfort and charm. Inside, you'll find bamboo flooring, solid wood doors, and elegant quartz countertops, while the bathrooms showcase timeless penny tile. A wraparound porch invites you to soak in the breathtaking views, and the bright sunroom with a hot tub provides the perfect retreat. The 2,027 sq. ft. commercial-grade metal workshop, built by Texas Steel Buildings, boasts three automatic doors, HVAC, an office, and a bathroom-ideal for business or hobbies. Fully fenced and cross-fenced with 5' horse fencing, the property is a paradise for equestrians and homesteaders alike, featuring a pole barn, chicken coop, two deer-protected gardens, fruit and pecan trees, multiple carports, an RV hookup, and a circular drive. A rare combination of privacy, functionality, and natural beauty-this one truly has it all! No zoning restrictions and is currently AG exempt.
-
Type: Residential Property
-
Year Built: 1996
-
Cooling: Three+ Central,One Window/Wall
-
Heating: Central
-
Lot Size: 8.50 Acres
Property Details
- Status:Available
- Type:Residential Property
- MLS #:1823459
- Year Built:1996
- Sq. Feet:3,729
Community Information
- Address:165 Mari-B Center Point, TX 78010
- County:Kerr
- City:Center Point
- Subdivision:OUT
- Zip Code:78010
School Information
- School System:Center Point
- High School:Center Point
- Middle School:Center Point
- Elementary School:Center Point
Features / Amenities
- Total Sq. Ft.:3,729
- Interior Features:Two Living Area, Separate Dining Room, Eat-In Kitchen, Study/Library, Shop, Utility Room Inside, High Ceilings, Open Floor Plan, Pull Down Storage, Laundry Main Level, Walk in Closets
- Fireplace(s): Not Applicable
- Floor:Carpeting, Ceramic Tile, Wood
- Inclusions:Ceiling Fans, Chandelier, Washer Connection, Dryer Connection, Stacked Washer/Dryer, Cook Top, Built-In Oven, Microwave Oven, Refrigerator, Disposal, Dishwasher, Ice Maker Connection, Vent Fan, Electric Water Heater, Garage Door Opener, Plumb for Water Softener, Solid Counter Tops, 2+ Water Heater Units
- Master Bath Features:Tub/Shower Separate, Double Vanity, Garden Tub
- Exterior Features:Covered Patio, Deck/Balcony, Storm Windows, Storage Building/Shed, Mature Trees, Additional Dwelling, Horse Stalls/Barn, Workshop, Cross Fenced
- Cooling:Three+ Central, One Window/Wall
- Heating Fuel:Electric
- Heating:Central
- Master:17x16
- Bedroom 2:11x11
- Dining Room:11x11
- Kitchen:12x4
Architecture
- Bedrooms:3
- Bathrooms:2
- Year Built:1996
- Stories:1
- Style:One Story, Ranch, Texas Hill Country, Manufactured Home - Double Wide
- Roof:Metal
- Parking:Four or More Car Garage, Detached, Rear Entry, Side Entry, Oversized
Property Features
- Neighborhood Amenities:None
- Water/Sewer:Private Well, Septic
Tax and Financial Info
- Proposed Terms:Conventional, VA, TX Vet, Cash
- Total Tax:3477.78
3 BD | 2 BA | 3,729 SqFt
© 2025 Lone Star Real Estate. All rights reserved. The data relating to real estate for sale on this web site comes in part from the Internet Data Exchange Program of Lone Star Real Estate. Information provided is for viewer's personal, non-commercial use and may not be used for any purpose other than to identify prospective properties the viewer may be interested in purchasing. Information provided is deemed reliable but not guaranteed. Listing Courtesy of Jennifer Bowman with JB Goodwin, REALTORS.

