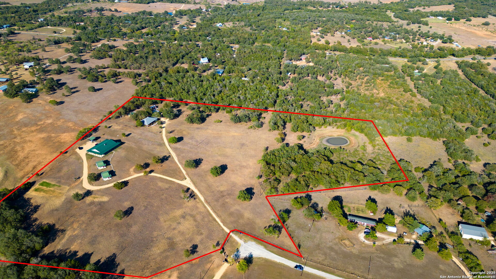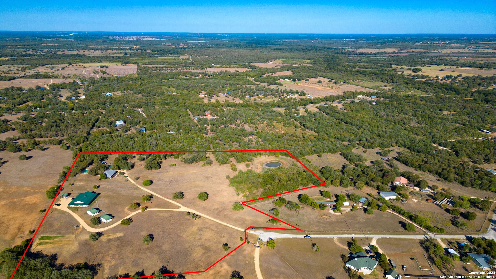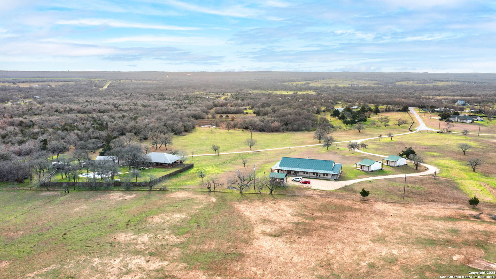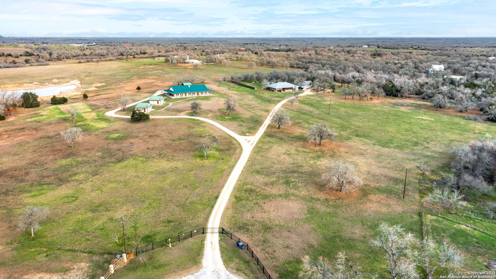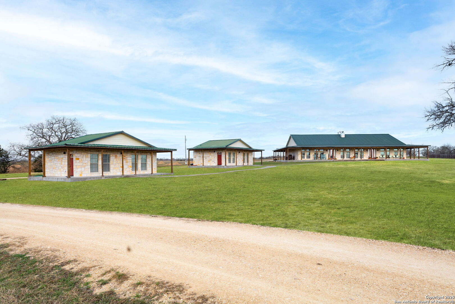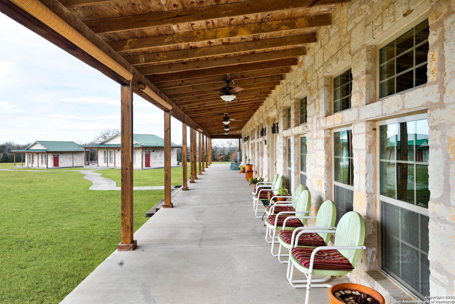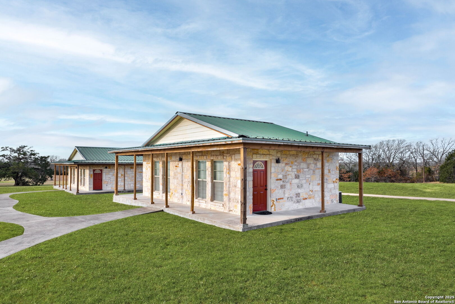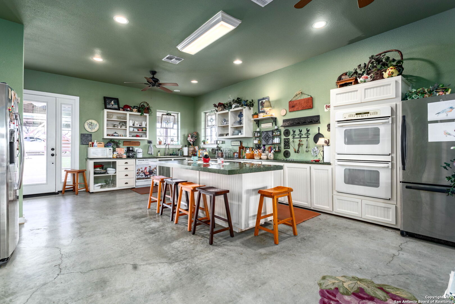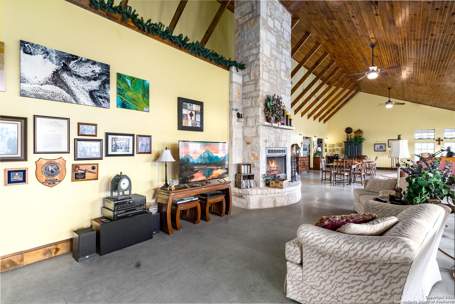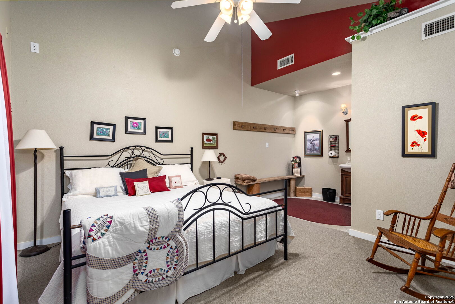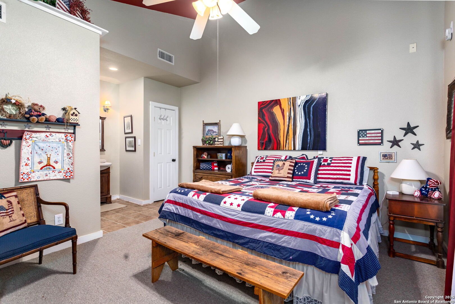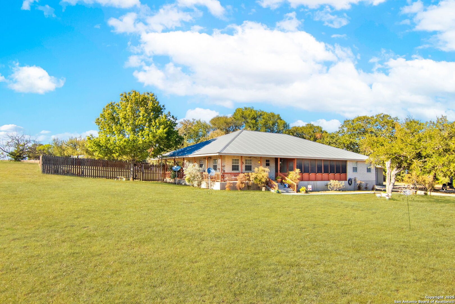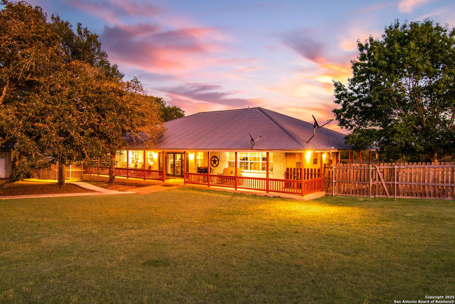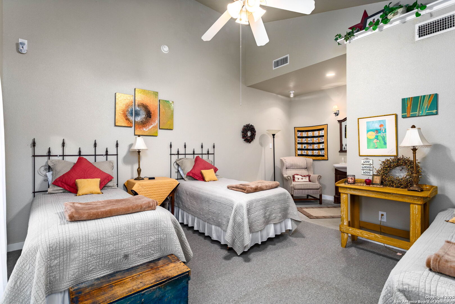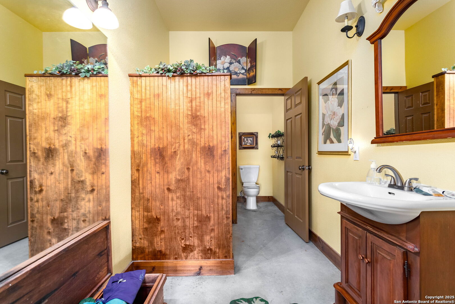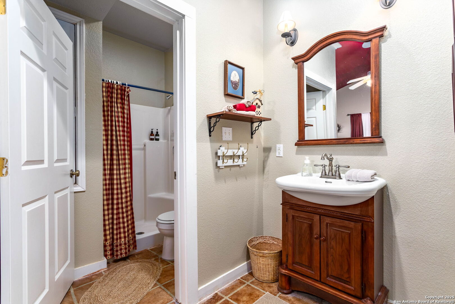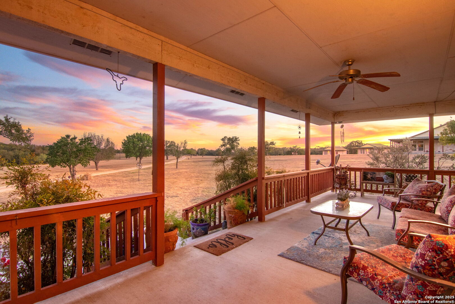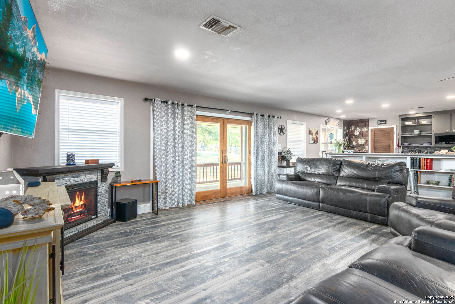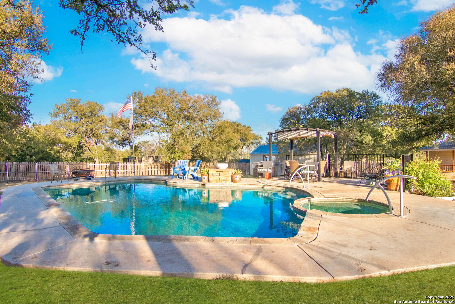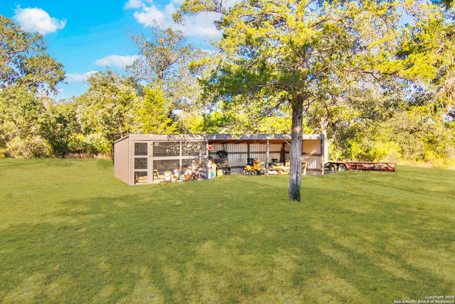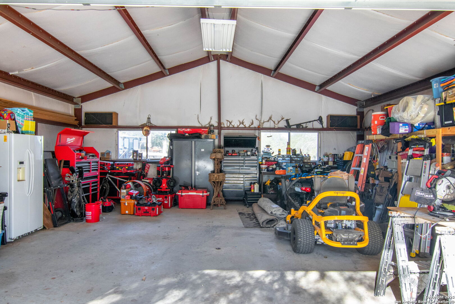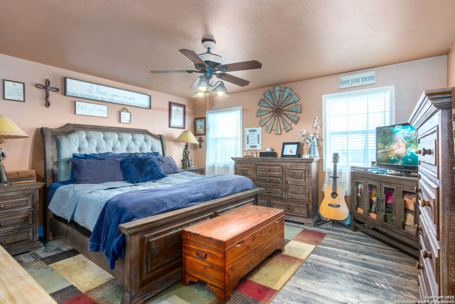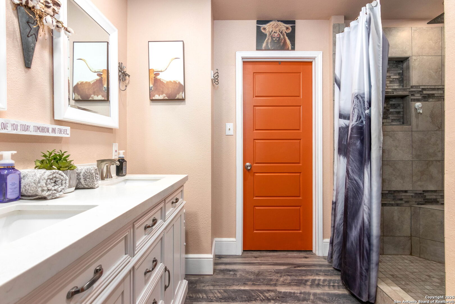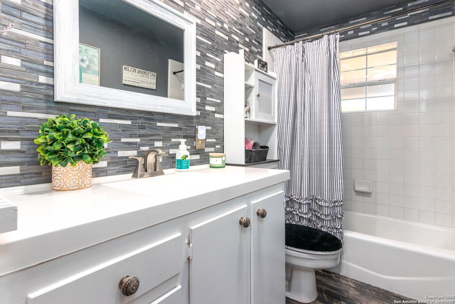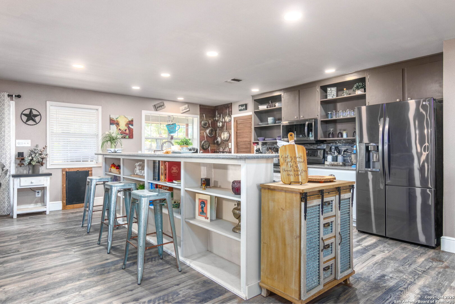Property Details
Mariana Dr. Unit A+B
Red Rock, TX 78662
$2,000,000
10 BD | 10 BA |
Property Description
This amazing property spans over 26 UNRESTRICTED acres, offering multiple homes ideal for multi-generational living, extended family arrangements, or lucrative rental opportunities such as bed and breakfast or Airbnb. The main residence boasts 4,000 square feet of luxurious living space, featuring three spacious bedrooms, each with its own full bath, and a grand front room with cathedral ceilings that provide breathtaking views. Adjacent to the main home are two guest houses, each 600 square feet, equipped with two bedrooms and two full baths, furniture in the guest-homes to be included in the sale. Additionally, a secondary house of 2,060 square feet offers three bedrooms and two full baths, showcasing an open concept design with modern upgrades, including a master bathroom with a rain-forest-style shower head and a walk-in closet. The outdoor area is equally impressive, featuring a fully fenced backyard with an in-ground pool and spa, RV hookups, and a workshop for all your recreational needs. This property combines the tranquility of a secluded retreat with the convenience of being just 40 minutes from Austin, making it a perfect haven for relaxation and entertainment.
-
Type: Residential Property
-
Year Built: 2006
-
Cooling: Three+ Central
-
Heating: Central
-
Lot Size: 26.14 Acres
Property Details
- Status:Available
- Type:Residential Property
- MLS #:1840479
- Year Built:2006
- Sq. Feet:7,300
Community Information
- Address:126 Mariana Dr. Unit A+B Red Rock, TX 78662
- County:Bastrop
- City:Red Rock
- Subdivision:F G 1
- Zip Code:78662
School Information
- School System:Bastrop ISD
- High School:Call District
- Middle School:Call District
- Elementary School:Call District
Features / Amenities
- Total Sq. Ft.:7,300
- Interior Features:Two Living Area
- Fireplace(s): One
- Floor:Carpeting, Ceramic Tile, Stone
- Inclusions:Ceiling Fans, Washer, Dryer, Cook Top, Microwave Oven, Stove/Range, Gas Cooking, Refrigerator, Disposal, Dishwasher, Ice Maker Connection, Water Softener (owned), Electric Water Heater, 2+ Water Heater Units
- Master Bath Features:Tub/Shower Combo
- Cooling:Three+ Central
- Heating Fuel:Electric, Propane Owned
- Heating:Central
- Master:15x29
- Bedroom 2:14x24
- Bedroom 3:11x10
- Bedroom 4:13x10
- Dining Room:18x20
- Kitchen:18x24
Architecture
- Bedrooms:10
- Bathrooms:10
- Year Built:2006
- Stories:1
- Style:One Story
- Roof:Metal
- Foundation:Slab
- Parking:Two Car Garage
Property Features
- Neighborhood Amenities:None
- Water/Sewer:City
Tax and Financial Info
- Proposed Terms:Conventional, FHA, VA, Cash, USDA
- Total Tax:12934
10 BD | 10 BA | 7,300 SqFt
© 2025 Lone Star Real Estate. All rights reserved. The data relating to real estate for sale on this web site comes in part from the Internet Data Exchange Program of Lone Star Real Estate. Information provided is for viewer's personal, non-commercial use and may not be used for any purpose other than to identify prospective properties the viewer may be interested in purchasing. Information provided is deemed reliable but not guaranteed. Listing Courtesy of Samantha Bazan with United Realty Group of Texas, LLC.

