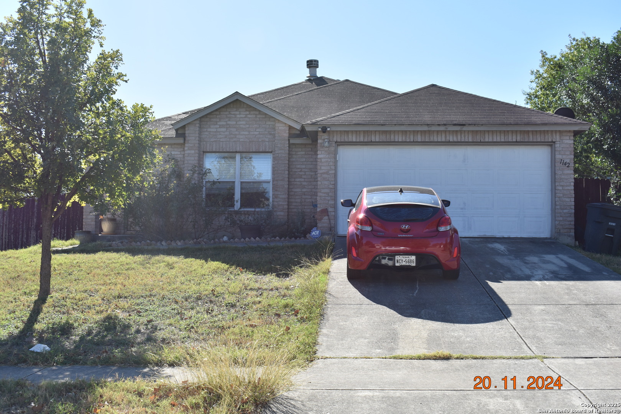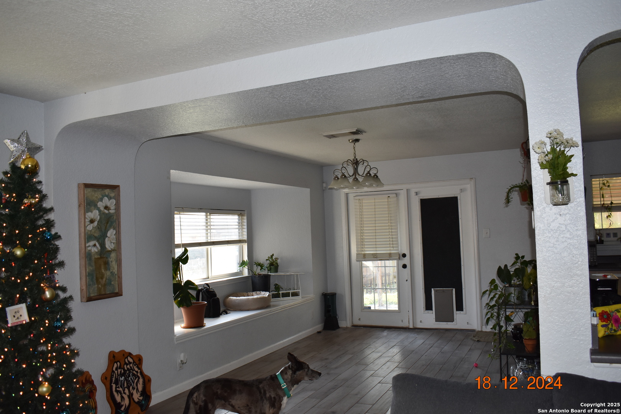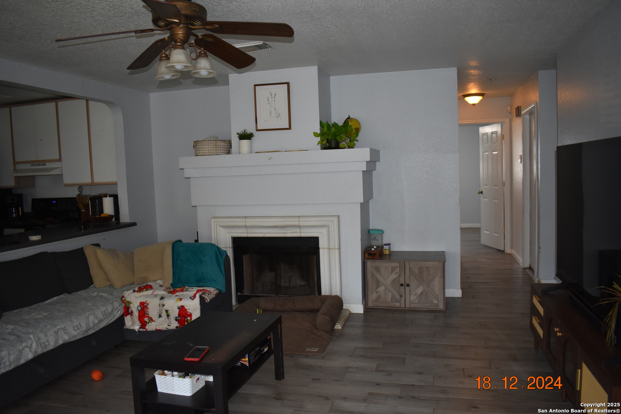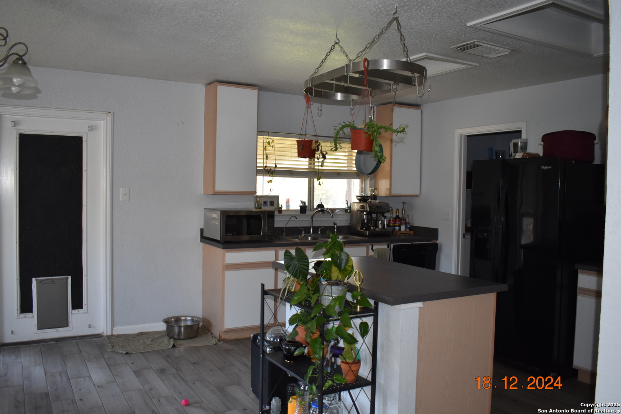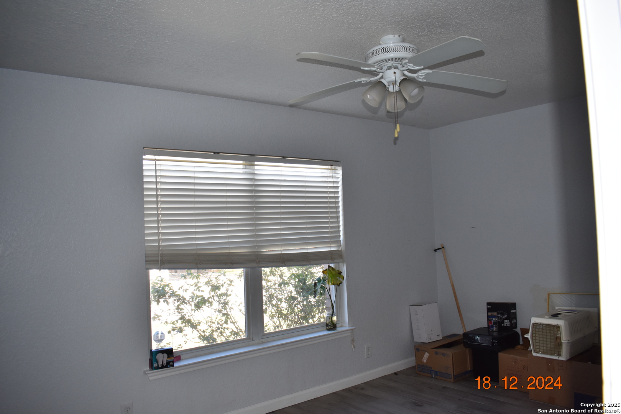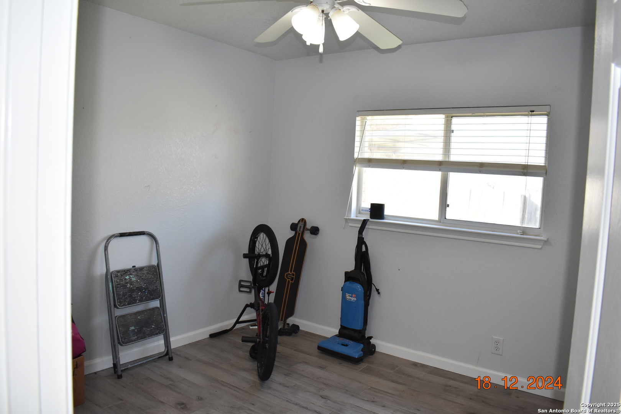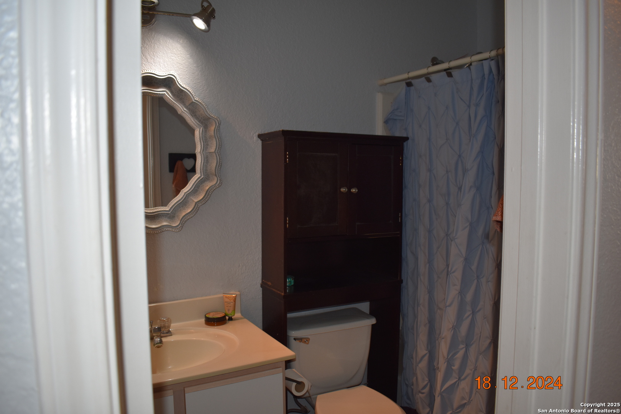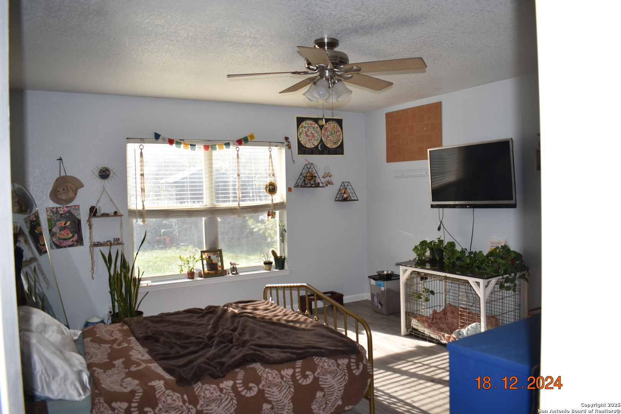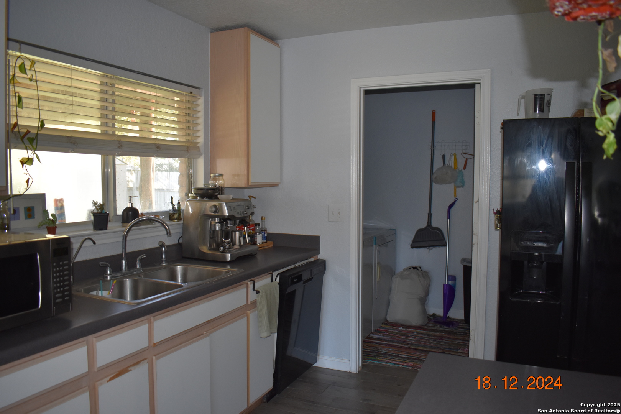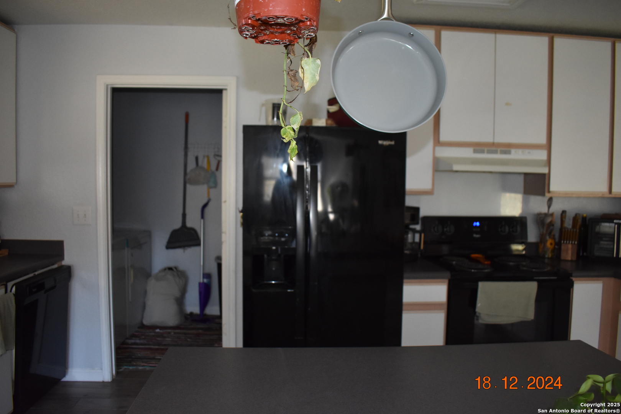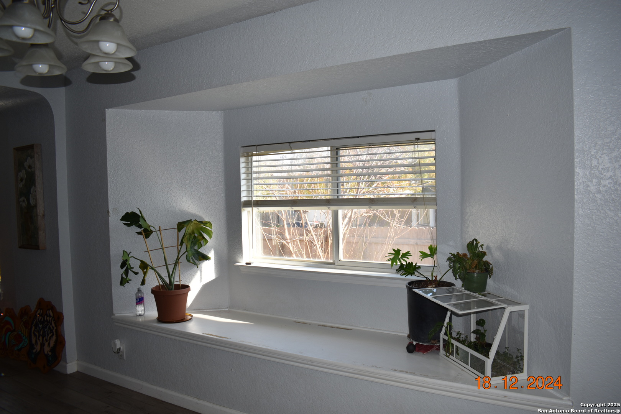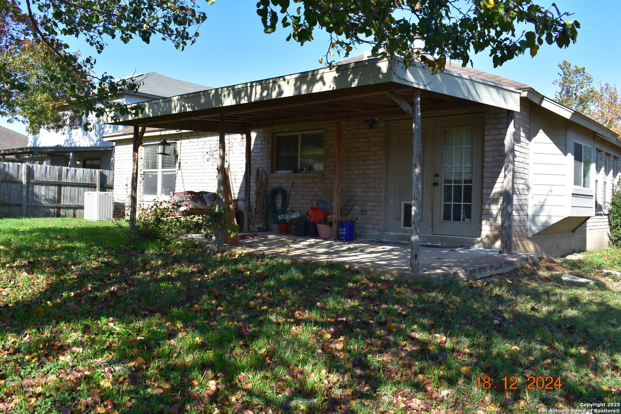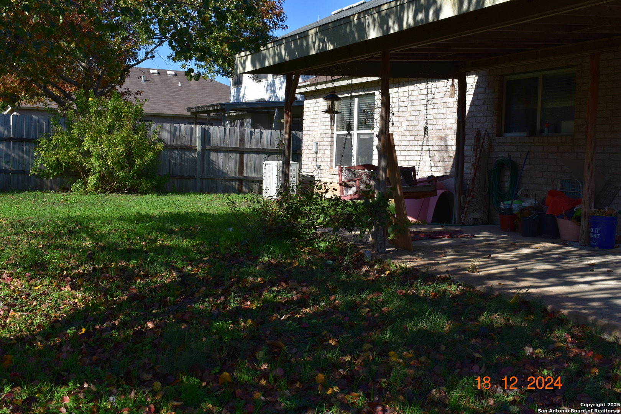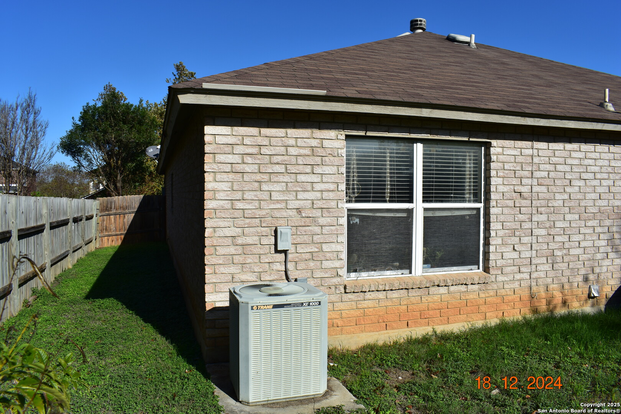Property Details
STONE GARDEN
New Braunfels, TX 78130
$239,900
3 BD | 2 BA |
Property Description
Seller is offering $5,000 in concessions at closing/funding; Neat and clean 3 bedroom, 2-bath home sits on a desirable corner lot in the popular Stone Garden community. The open-concept living, dining, and kitchen areas create a spacious, inviting atmosphere. A cozy window seat adds charm and is perfect for seating or plants. The home features tile flooring throughout for easy upkeep, and the newly replaced and stained perimeter fencing offers privacy and curb appeal. The backyard includes a charming patio area and a convenient storage shed. All appliances convey, including the washer and dryer located in the interior utility room. Upgraded upon purchase, the home has been thoughtfully maintained, making it move-in ready or a great rental opportunity. Centrally located, this home is just minutes from shopping, schools, and major employment centers. Whether you're looking for your next home or an investment property with proven rental potential, this one is a must-see! NOTE to Agents: to turn on the garage light, look behind the entry door from the home
-
Type: Residential Property
-
Year Built: 2002
-
Cooling: One Central
-
Heating: Central,1 Unit
-
Lot Size: 0.14 Acres
Property Details
- Status:Available
- Type:Residential Property
- MLS #:1840400
- Year Built:2002
- Sq. Feet:1,551
Community Information
- Address:1142 STONE GARDEN New Braunfels, TX 78130
- County:Comal
- City:New Braunfels
- Subdivision:STONEGATE
- Zip Code:78130
School Information
- School System:Comal
- High School:Canyon
- Middle School:Canyon
- Elementary School:Comal
Features / Amenities
- Total Sq. Ft.:1,551
- Interior Features:One Living Area, Liv/Din Combo, Island Kitchen, Breakfast Bar, Utility Room Inside, 1st Floor Lvl/No Steps, Open Floor Plan, Cable TV Available, High Speed Internet, All Bedrooms Downstairs, Laundry Main Level
- Fireplace(s): One, Living Room
- Floor:Ceramic Tile
- Inclusions:Refrigerator, Dishwasher, Ice Maker Connection, Electric Water Heater
- Master Bath Features:Tub/Shower Separate
- Exterior Features:Covered Patio, Privacy Fence, Storage Building/Shed
- Cooling:One Central
- Heating Fuel:Electric
- Heating:Central, 1 Unit
- Master:14x16
- Bedroom 2:14x17
- Bedroom 3:15x11
- Dining Room:13x16
- Kitchen:9x16
Architecture
- Bedrooms:3
- Bathrooms:2
- Year Built:2002
- Stories:1
- Style:One Story, Contemporary
- Roof:Composition
- Foundation:Slab
- Parking:Two Car Garage
Property Features
- Neighborhood Amenities:None
- Water/Sewer:City
Tax and Financial Info
- Proposed Terms:Conventional, FHA, VA, Cash
- Total Tax:4745
3 BD | 2 BA | 1,551 SqFt
© 2025 Lone Star Real Estate. All rights reserved. The data relating to real estate for sale on this web site comes in part from the Internet Data Exchange Program of Lone Star Real Estate. Information provided is for viewer's personal, non-commercial use and may not be used for any purpose other than to identify prospective properties the viewer may be interested in purchasing. Information provided is deemed reliable but not guaranteed. Listing Courtesy of Gayle Sparkman with Real Estates of Texas.

