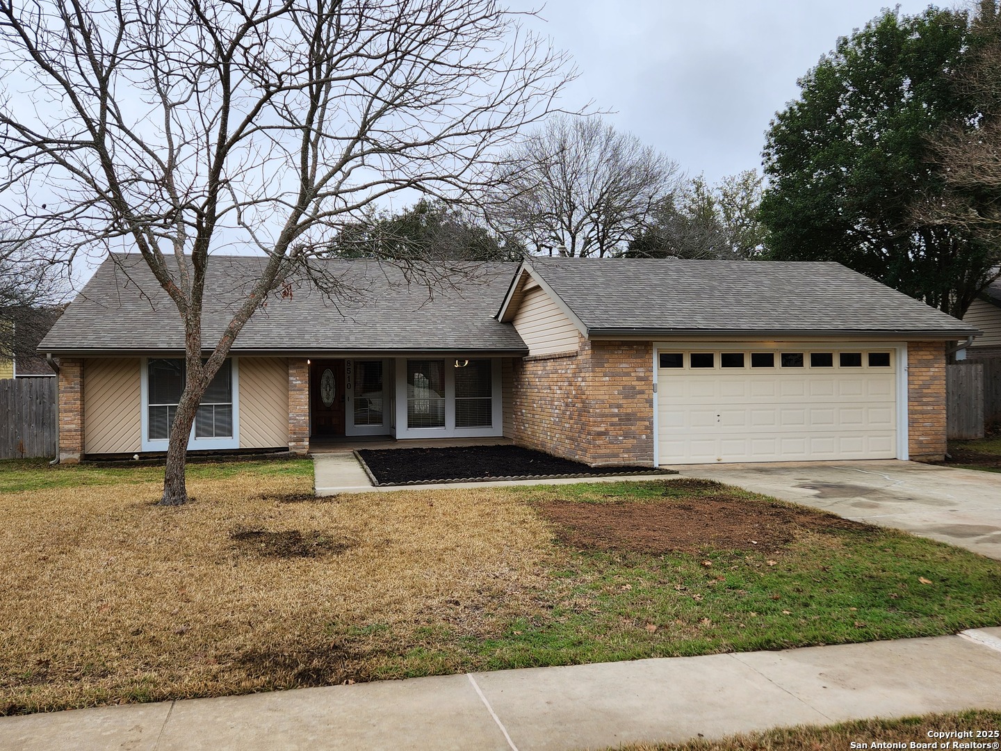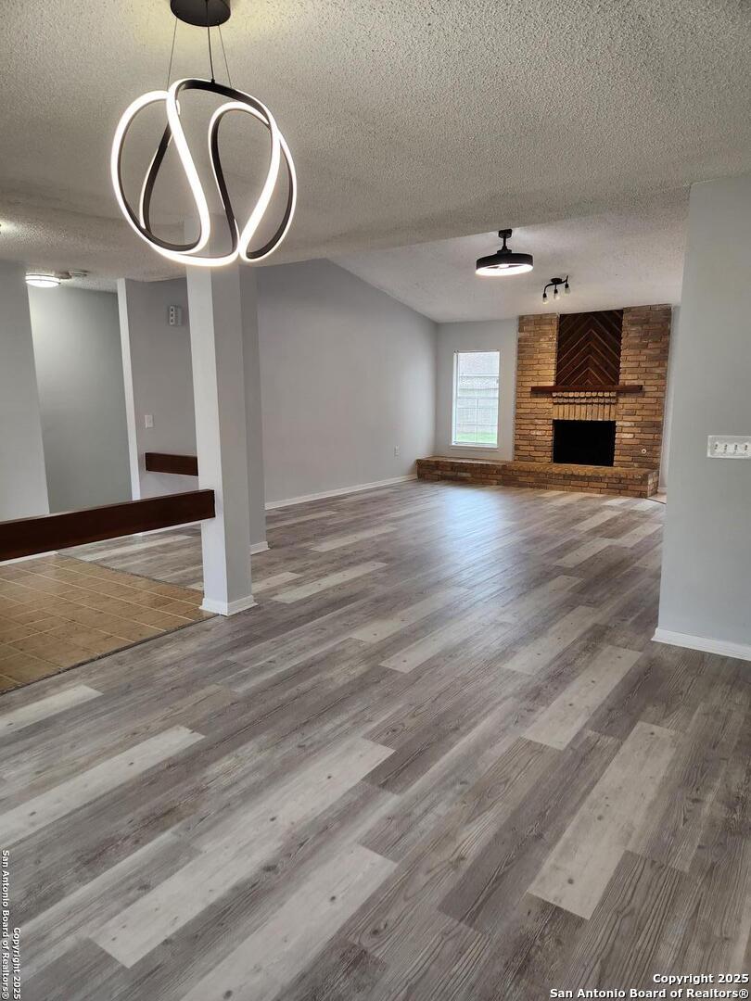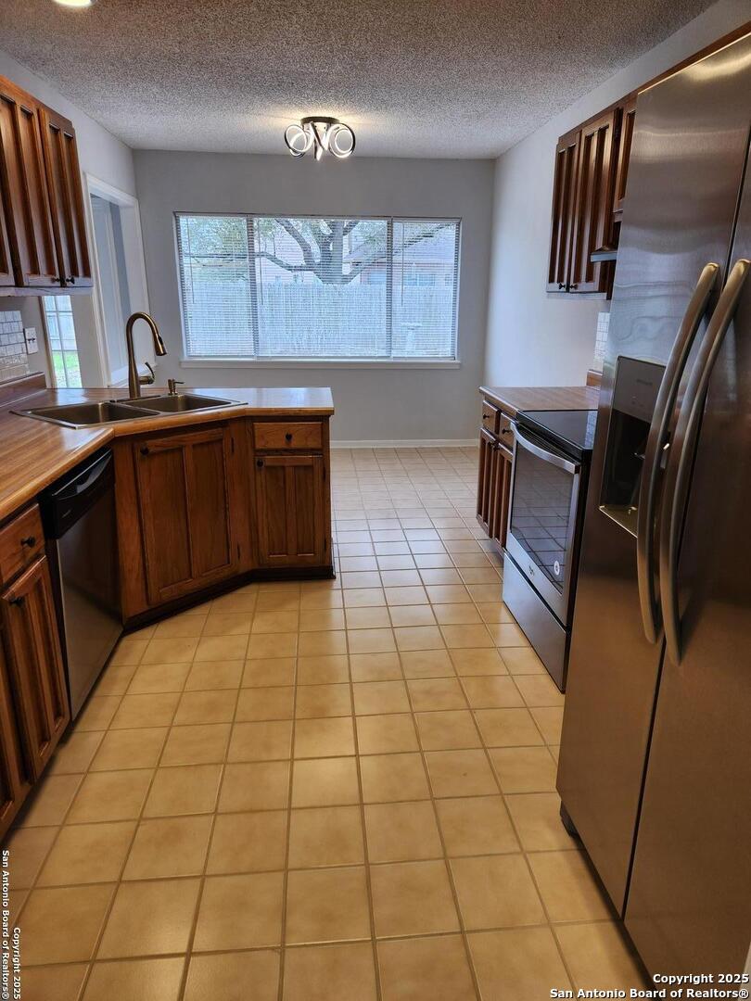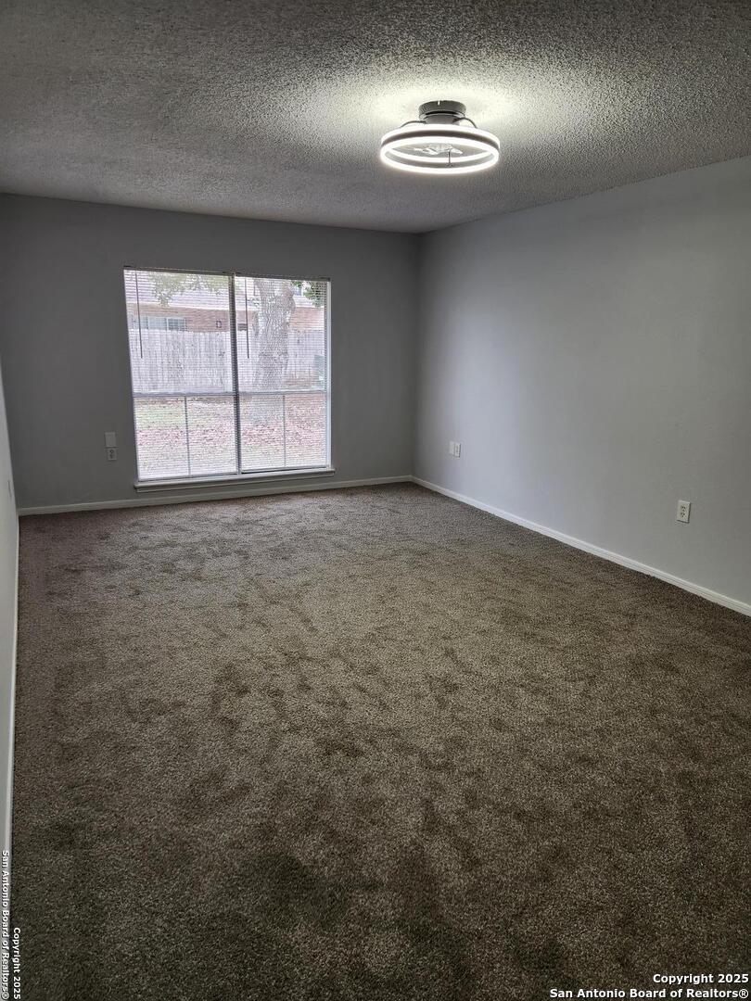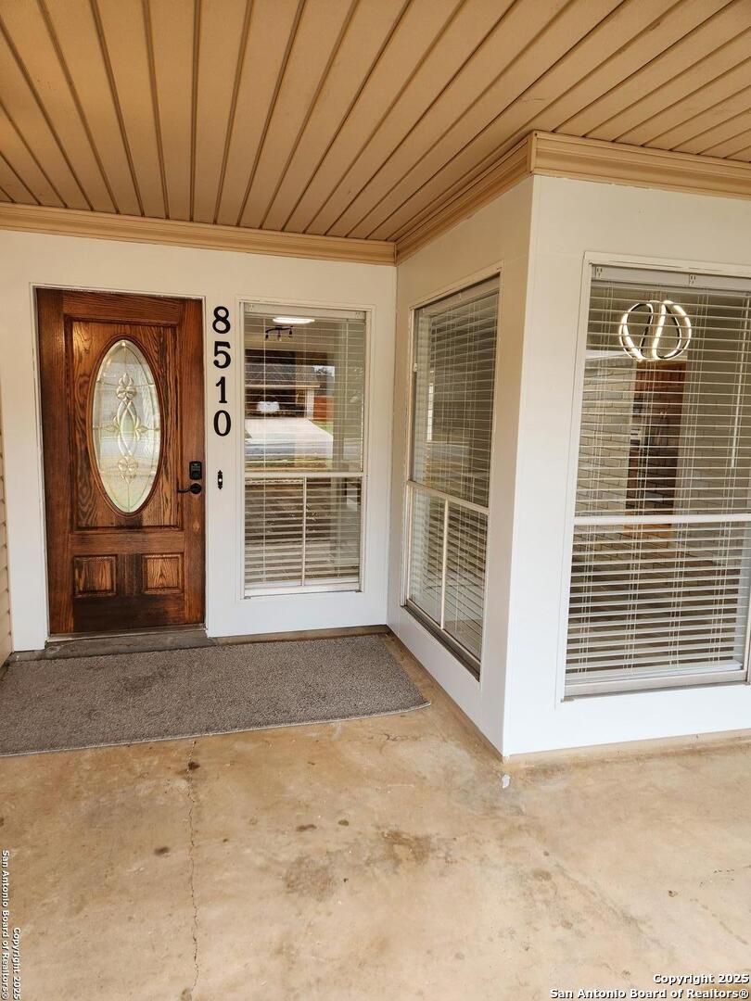Property Details
Athenian DR
Universal City, TX 78148
$298,000
4 BD | 2 BA |
Property Description
This newly updated 4-bedroom, 2-bath residence, built in 1983, conveniently located in Olympia Hills with a short walk to the Olympia Elementary School and community pool. Entering your home, you'll be welcomed with a spacious living area, a large warm fireplace, vaulted ceiling, and new flooring. Two dining spaces-perfect for entertaining and family gatherings. The kitchen includes a breakfast nook overlooking the spacious back yard, new appliances, and plenty of cupboard space. The oversized master suite has plenty of room for a king-size bed and sitting area. The master bath boasts a large walk-in shower and his and her closets. Three additional bedrooms located on the opposite side of the home include the second bathroom. Step out to the back yard to discover your private oasis for enjoying the outdoors. This space includes a large oak tree for afternoon shade and a storage shed with room for bikes, toys, and lawn equipment. Located in a highly desirable area, close to the Forum Mall, offering a variety of shopping and dining options. Additionally, it is conveniently situated near Randolph Air Force Base and provides a short commute to Fort Sam Houston, making it an excellent choice.
-
Type: Residential Property
-
Year Built: 1983
-
Cooling: One Central
-
Heating: Central
-
Lot Size: 0.26 Acres
Property Details
- Status:Available
- Type:Residential Property
- MLS #:1840371
- Year Built:1983
- Sq. Feet:1,924
Community Information
- Address:8510 Athenian DR Universal City, TX 78148
- County:Bexar
- City:Universal City
- Subdivision:OLYMPIA ESTATES I JD
- Zip Code:78148
School Information
- School System:Judson
- High School:Veterans Memorial
- Middle School:Kitty Hawk
- Elementary School:Olympia
Features / Amenities
- Total Sq. Ft.:1,924
- Interior Features:One Living Area, Separate Dining Room, Eat-In Kitchen, High Ceilings, Cable TV Available, High Speed Internet, All Bedrooms Downstairs, Laundry Main Level, Laundry Room, Walk in Closets
- Fireplace(s): One, Living Room
- Floor:Carpeting, Vinyl
- Inclusions:Ceiling Fans, Washer, Dryer, Self-Cleaning Oven, Microwave Oven, Stove/Range, Refrigerator, Disposal, Dishwasher, Smoke Alarm, Gas Water Heater, Satellite Dish (owned), Garage Door Opener, Plumb for Water Softener, Smooth Cooktop, Carbon Monoxide Detector, City Garbage service
- Master Bath Features:Shower Only, Double Vanity
- Exterior Features:Privacy Fence, Sprinkler System, Storage Building/Shed
- Cooling:One Central
- Heating Fuel:Natural Gas
- Heating:Central
- Master:22x12
- Bedroom 2:15x10
- Bedroom 3:12x10
- Bedroom 4:15x10
- Dining Room:12x11
- Kitchen:18x10
Architecture
- Bedrooms:4
- Bathrooms:2
- Year Built:1983
- Stories:1
- Style:One Story
- Roof:Composition
- Foundation:Slab
- Parking:Two Car Garage, Oversized
Property Features
- Neighborhood Amenities:Pool, Tennis, Clubhouse, Park/Playground
- Water/Sewer:City
Tax and Financial Info
- Proposed Terms:Conventional, FHA, VA, Cash
- Total Tax:7403
4 BD | 2 BA | 1,924 SqFt
© 2025 Lone Star Real Estate. All rights reserved. The data relating to real estate for sale on this web site comes in part from the Internet Data Exchange Program of Lone Star Real Estate. Information provided is for viewer's personal, non-commercial use and may not be used for any purpose other than to identify prospective properties the viewer may be interested in purchasing. Information provided is deemed reliable but not guaranteed. Listing Courtesy of Gary Bisha with My Castle Realty.

