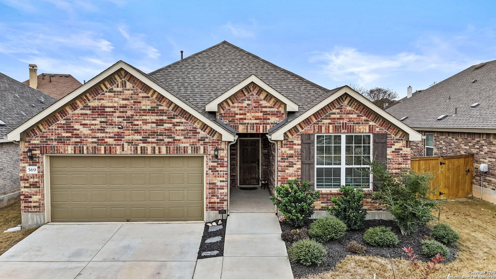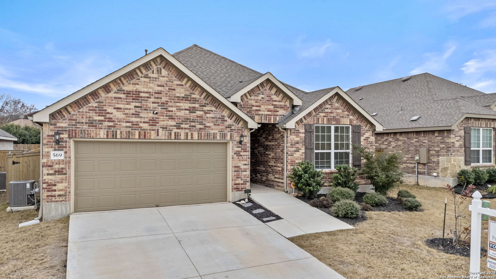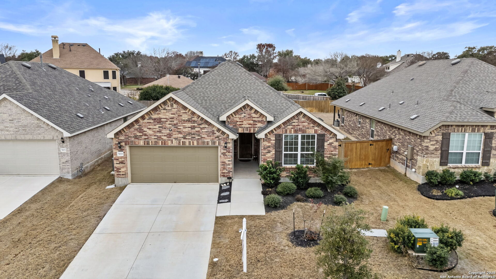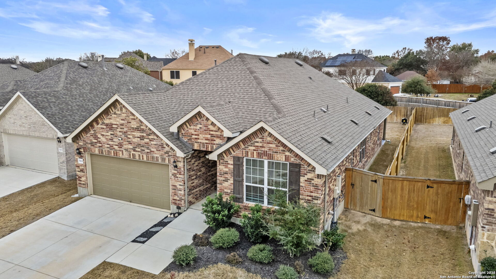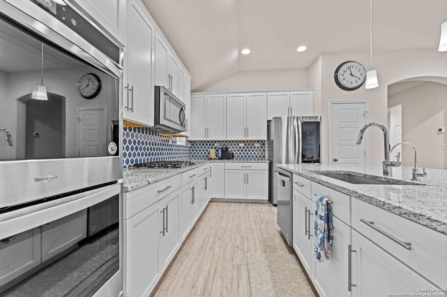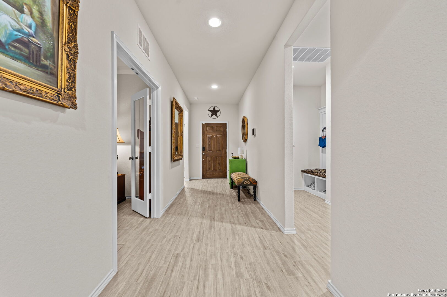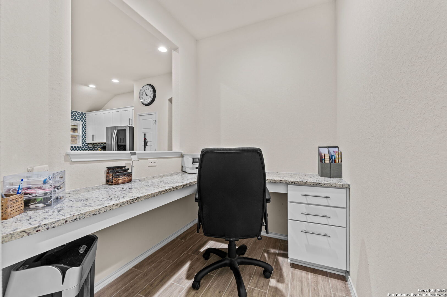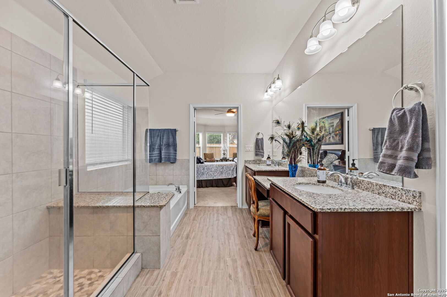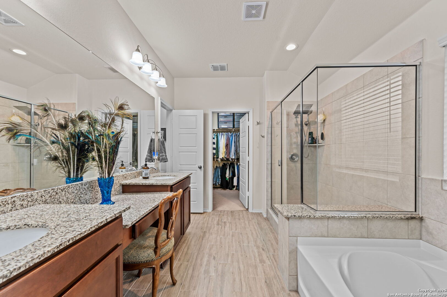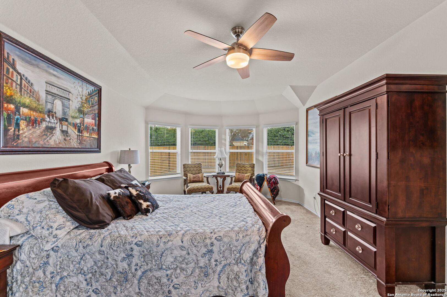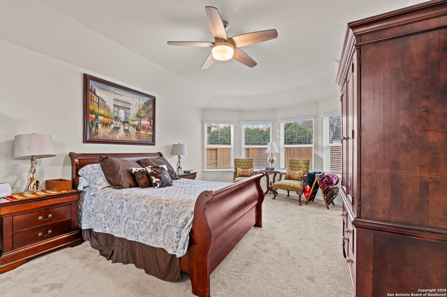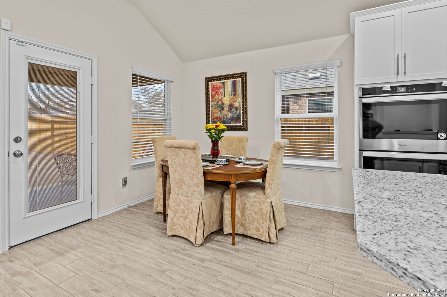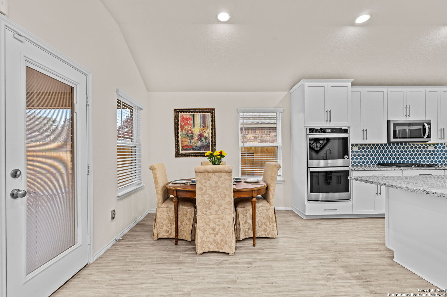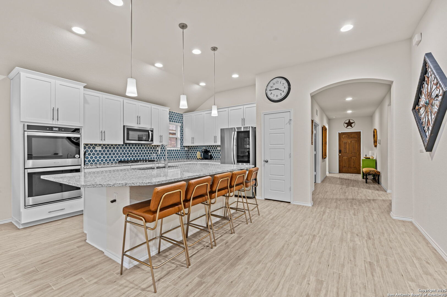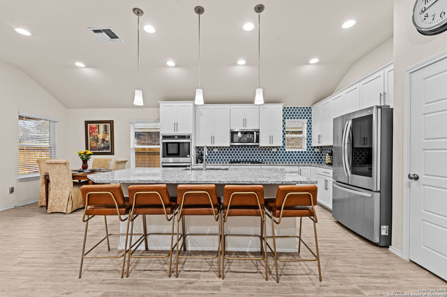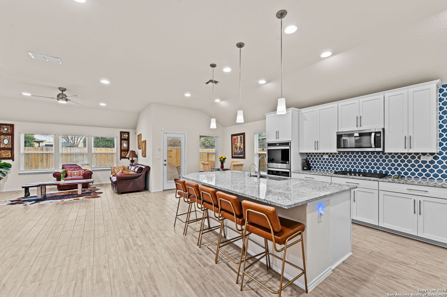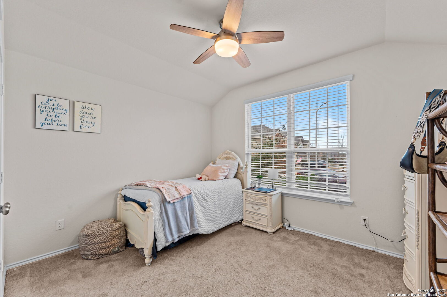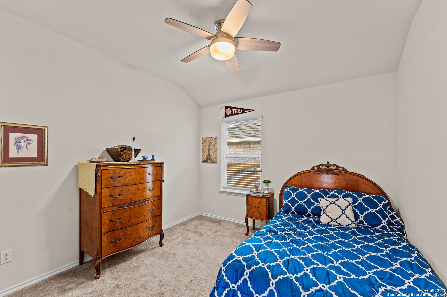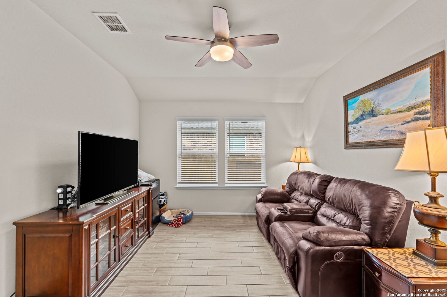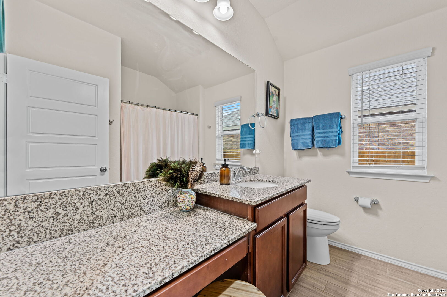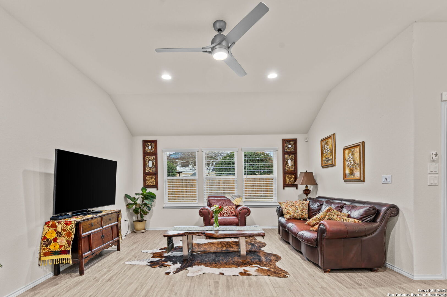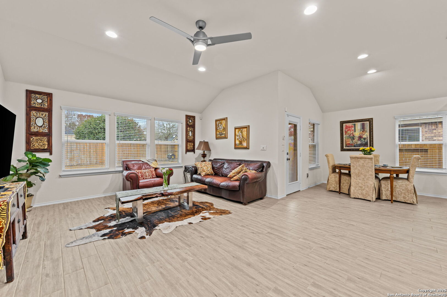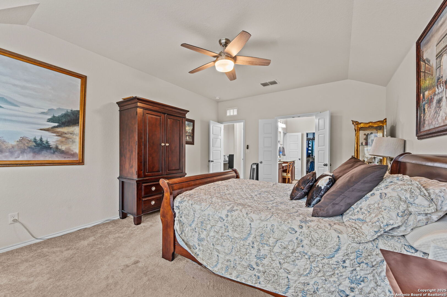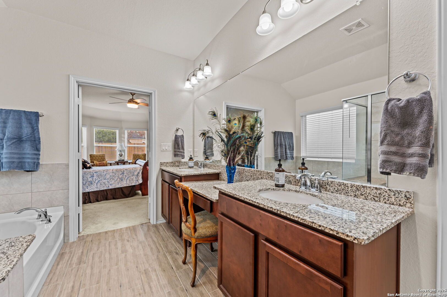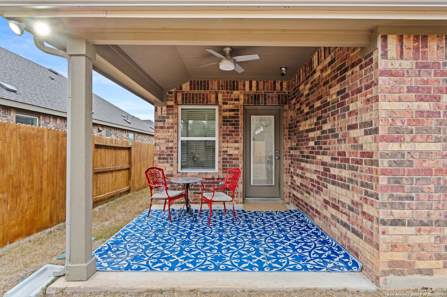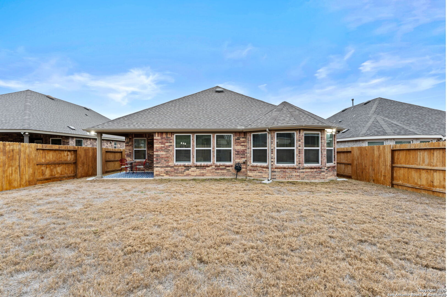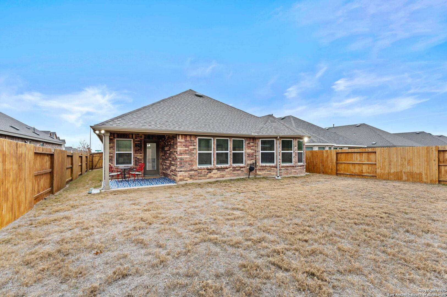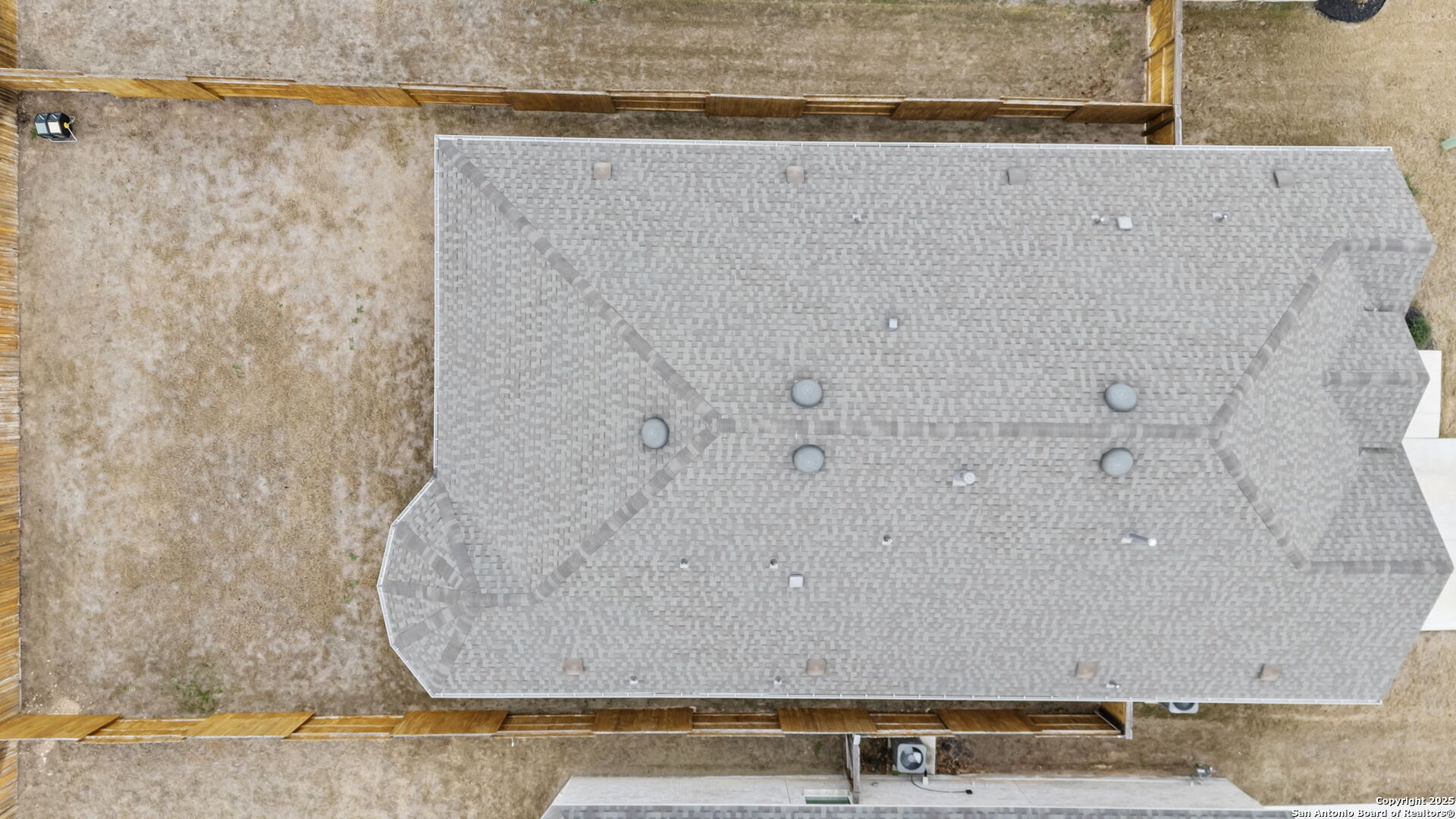Property Details
ROSEMELLOW ST
New Braunfels, TX 78132
$429,900
3 BD | 2 BA |
Property Description
Discover modern elegance in this stunning one-story home in the sought-after Veramendi community. Featuring three bedrooms, two bathrooms, and a versatile Flex Room, this home offers both style and functionality. The gourmet kitchen displays 42" cabinets, upgraded hardware, a double oven, and an extended backsplash. An open-concept living area is enhanced with additional recessed lighting, ceiling fans, and floodlights. The primary suite includes a bay window and upgraded pebble rock shower flooring. Additional upgrades such as a water softener, blinds, upgraded flooring, gutters, and a covered back patio add convenience and comfort. Located in Veramendi, one of New Braunfels' premier master-planned communities, residents enjoy a resort-style pool, scenic walking and biking trails, and multiple parks. The community also features green spaces and a town center with shopping and dining. Sophistication and comfort await at 569 Rosemellow St-don't miss this exceptional opportunity!
-
Type: Residential Property
-
Year Built: 2020
-
Cooling: One Central
-
Heating: Central
-
Lot Size: 0.15 Acres
Property Details
- Status:Available
- Type:Residential Property
- MLS #:1840361
- Year Built:2020
- Sq. Feet:2,156
Community Information
- Address:569 ROSEMELLOW ST New Braunfels, TX 78132
- County:Comal
- City:New Braunfels
- Subdivision:VERAMENDI
- Zip Code:78132
School Information
- School System:New Braunfels
- High School:New Braunfel
- Middle School:Oak Run
- Elementary School:Veramendi
Features / Amenities
- Total Sq. Ft.:2,156
- Interior Features:One Living Area, Separate Dining Room, Study/Library, 1st Floor Lvl/No Steps, Open Floor Plan, Cable TV Available, High Speed Internet, Laundry Main Level, Laundry Room, Walk in Closets
- Fireplace(s): Not Applicable
- Floor:Carpeting, Vinyl
- Inclusions:Ceiling Fans, Washer Connection, Dryer Connection, Cook Top, Built-In Oven, Microwave Oven, Gas Cooking, Disposal, Dishwasher, Water Softener (owned), Smoke Alarm, Security System (Owned), Pre-Wired for Security, Electric Water Heater, Garage Door Opener, Solid Counter Tops, Carbon Monoxide Detector
- Master Bath Features:Tub/Shower Separate, Double Vanity, Garden Tub
- Cooling:One Central
- Heating Fuel:Natural Gas
- Heating:Central
- Master:13x19
- Bedroom 2:13x11
- Bedroom 3:12x13
- Dining Room:10x11
- Kitchen:11x7
Architecture
- Bedrooms:3
- Bathrooms:2
- Year Built:2020
- Stories:1
- Style:One Story
- Roof:Composition
- Foundation:Slab
- Parking:Two Car Garage
Property Features
- Neighborhood Amenities:Pool, Park/Playground, BBQ/Grill
- Water/Sewer:Sewer System
Tax and Financial Info
- Proposed Terms:Conventional, FHA, VA, Cash
- Total Tax:10479.95
3 BD | 2 BA | 2,156 SqFt
© 2025 Lone Star Real Estate. All rights reserved. The data relating to real estate for sale on this web site comes in part from the Internet Data Exchange Program of Lone Star Real Estate. Information provided is for viewer's personal, non-commercial use and may not be used for any purpose other than to identify prospective properties the viewer may be interested in purchasing. Information provided is deemed reliable but not guaranteed. Listing Courtesy of Christopher Marti with Housifi.

