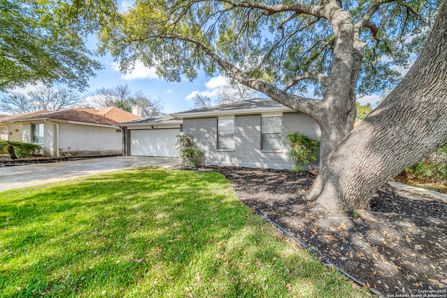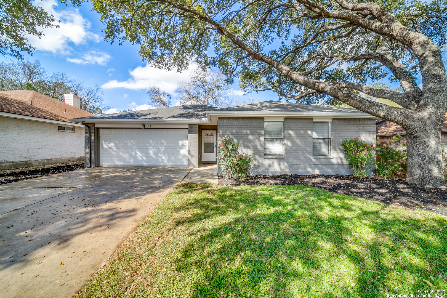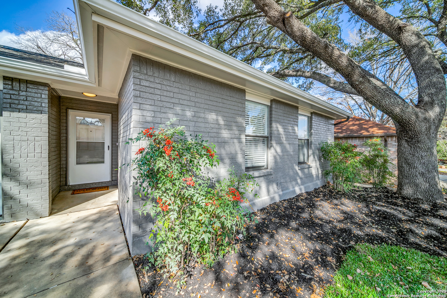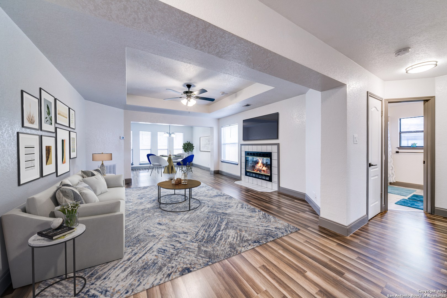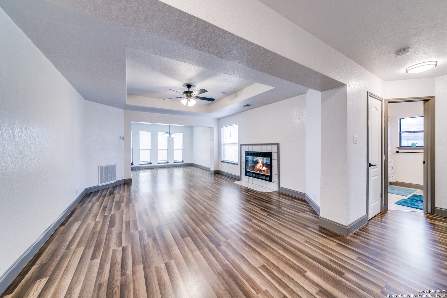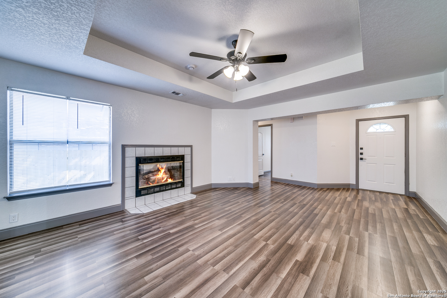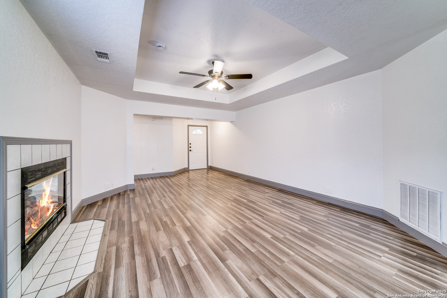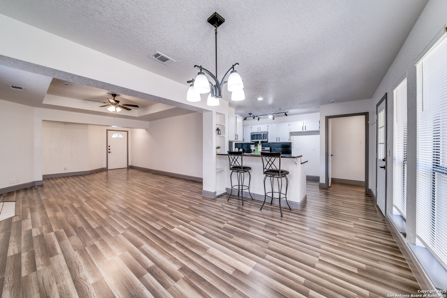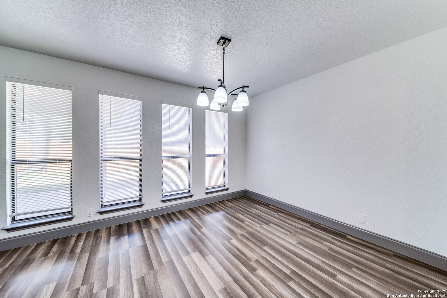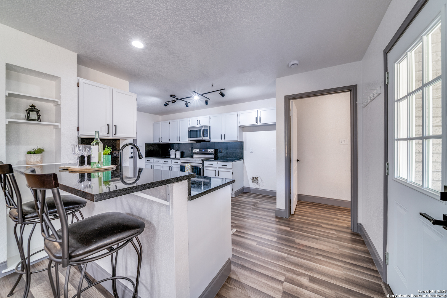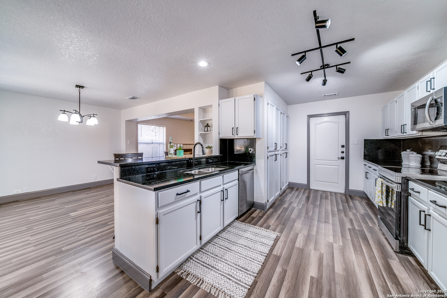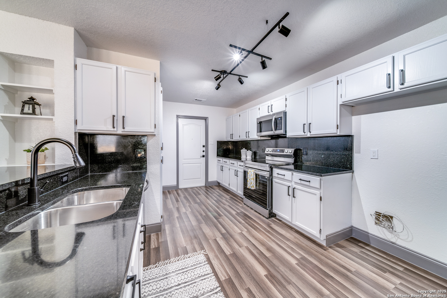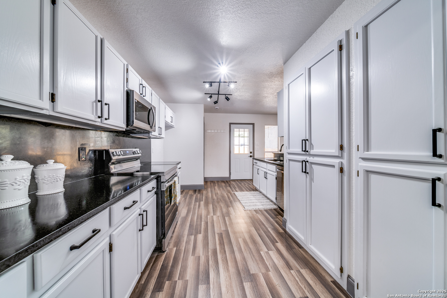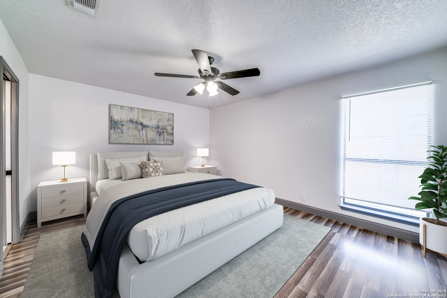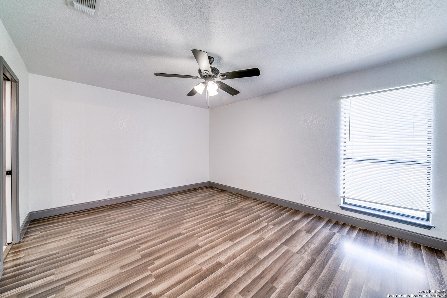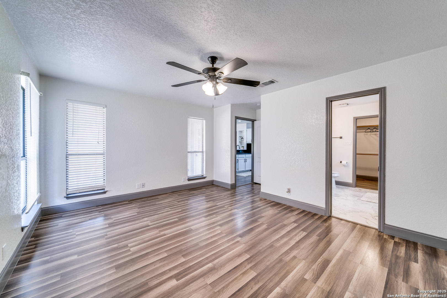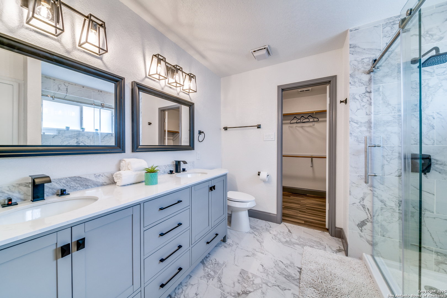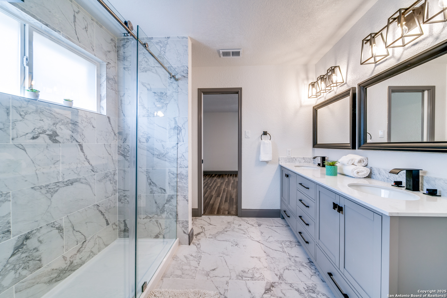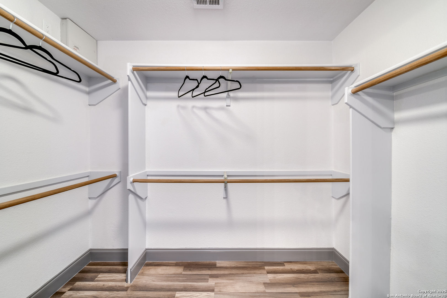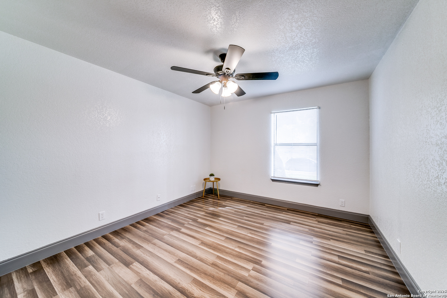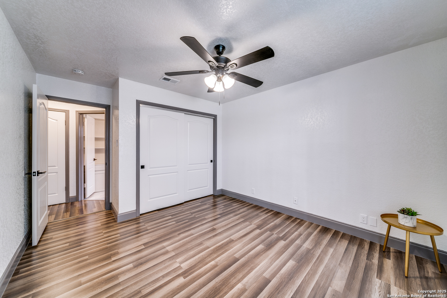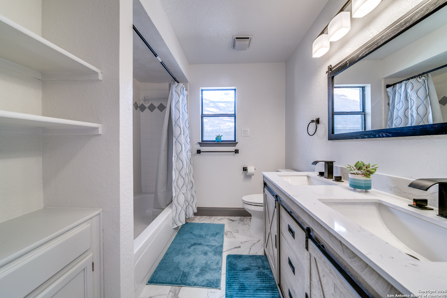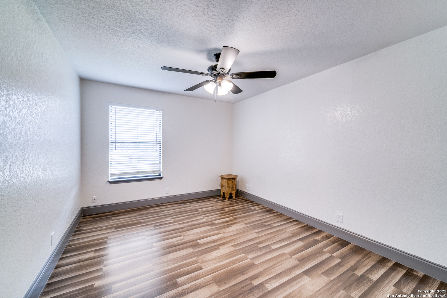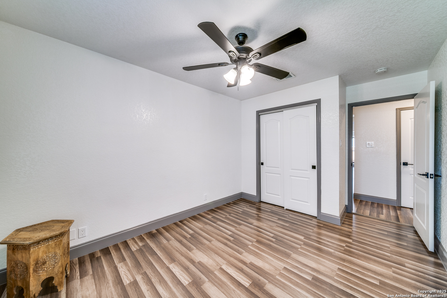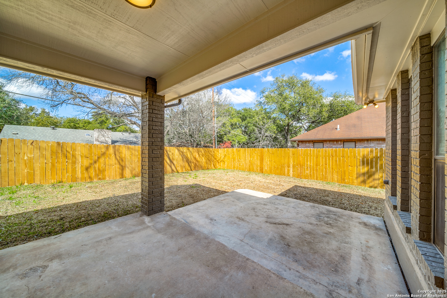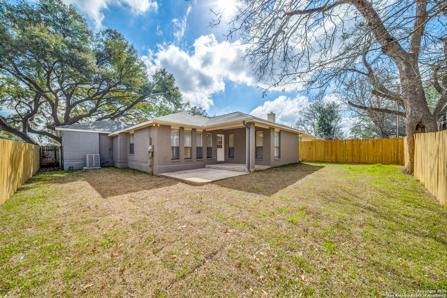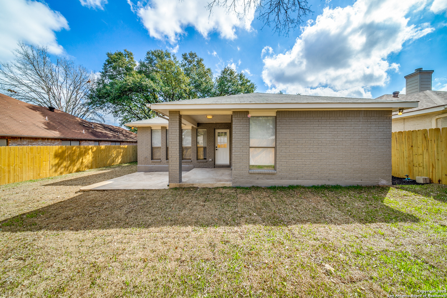Property Details
Plaza Dr.
Universal City, TX 78148
$295,000
3 BD | 2 BA |
Property Description
**OPEN HOUSE Saturday, 6/28 from 11:00am-2:00pm** Welcome home! This move-in ready 3-bedroom, 2-bath home, is the perfect open floor plan for entertaining and everyday living. The heart of this home is the living area, featuring a cozy gas fireplace for those chilly evenings. The updated kitchen is ready for cooking and gathering with features such as granite countertops and backsplash, updated cabinets and hardware, new stove, new dishwasher and new microwave. The grand primary bedroom boasts a luxurious fully-updated en suite bath with double vanity, newly installed shower and large walk-in closet. Some updated features that will be sure to impress in this newly renovated home include laminate flooring throughout the home, new HVAC system inside and outside, new garage door and opener, new ceiling fans/light fixtures, updated electrical plugs/switches, door fixtures & locks. Outside you will find newly added gutters, grass in front and back yard, a new fence and a new tankless water heater. Step outside to the back covered porch area, which extends into a concrete deck, providing a lovely outdoor space for relaxation or hosting. Located conveniently near Randolph Air Force Base and Highway 1604, this home offers easy access to local amenities while maintaining a peaceful residential atmosphere. This property isn't just a house; it's a warm and inviting space ready to be filled with new memories!
-
Type: Residential Property
-
Year Built: 1992
-
Cooling: One Central
-
Heating: Central,1 Unit
-
Lot Size: 0.14 Acres
Property Details
- Status:Available
- Type:Residential Property
- MLS #:1840108
- Year Built:1992
- Sq. Feet:1,477
Community Information
- Address:137 Plaza Dr. Universal City, TX 78148
- County:Bexar
- City:Universal City
- Subdivision:MEADOW OAKS/EMELIA JD
- Zip Code:78148
School Information
- School System:Judson
- High School:Call District
- Middle School:Call District
- Elementary School:Call District
Features / Amenities
- Total Sq. Ft.:1,477
- Interior Features:One Living Area, Eat-In Kitchen, Breakfast Bar, Utility Area in Garage, 1st Floor Lvl/No Steps, Open Floor Plan, Laundry in Garage
- Fireplace(s): One, Living Room, Gas Logs Included, Gas
- Floor:Laminate
- Inclusions:Ceiling Fans, Washer Connection, Dryer Connection, Cook Top, Built-In Oven, Self-Cleaning Oven, Microwave Oven, Stove/Range, Disposal, Dishwasher, Smoke Alarm, Electric Water Heater, Garage Door Opener, Smooth Cooktop, Solid Counter Tops, City Garbage service
- Master Bath Features:Shower Only, Double Vanity
- Exterior Features:Patio Slab, Covered Patio, Privacy Fence, Has Gutters, Mature Trees
- Cooling:One Central
- Heating Fuel:Electric
- Heating:Central, 1 Unit
- Master:12x15
- Bedroom 2:12x10
- Bedroom 3:11x12
- Kitchen:15x10
Architecture
- Bedrooms:3
- Bathrooms:2
- Year Built:1992
- Stories:1
- Style:One Story, Traditional
- Roof:Composition
- Foundation:Slab
- Parking:Two Car Garage
Property Features
- Neighborhood Amenities:Park/Playground, Sports Court
- Water/Sewer:Sewer System, City
Tax and Financial Info
- Proposed Terms:Conventional, FHA, VA, Cash, Other
- Total Tax:5016
3 BD | 2 BA | 1,477 SqFt
© 2025 Lone Star Real Estate. All rights reserved. The data relating to real estate for sale on this web site comes in part from the Internet Data Exchange Program of Lone Star Real Estate. Information provided is for viewer's personal, non-commercial use and may not be used for any purpose other than to identify prospective properties the viewer may be interested in purchasing. Information provided is deemed reliable but not guaranteed. Listing Courtesy of Michele Smith with Keller Williams Legacy.

