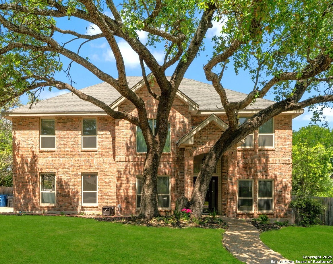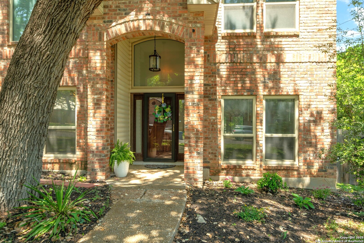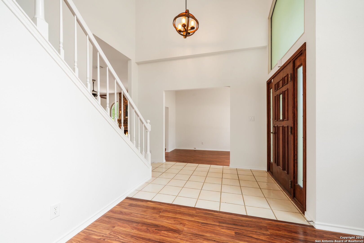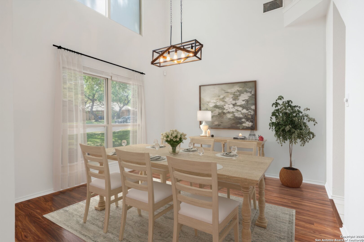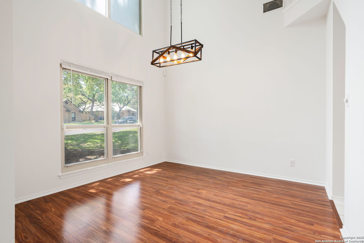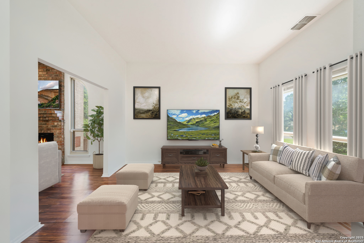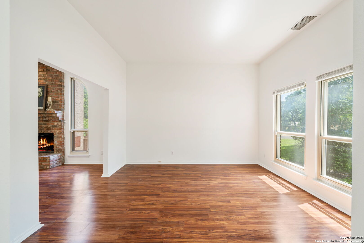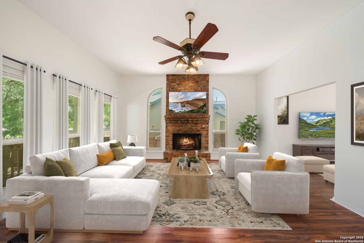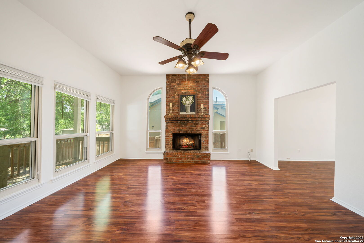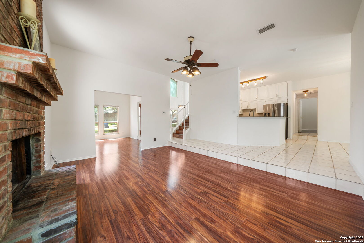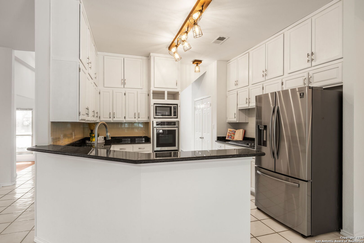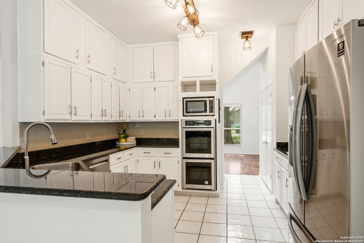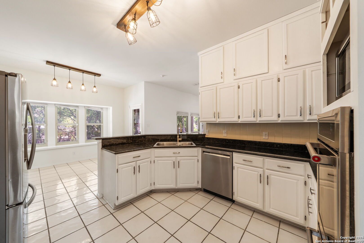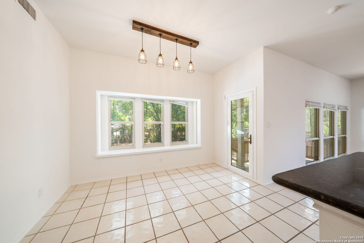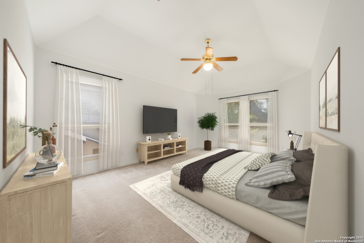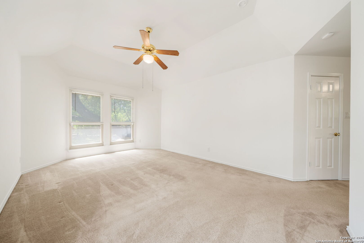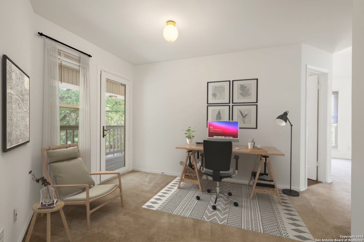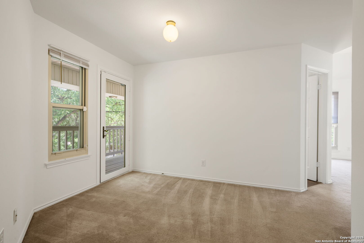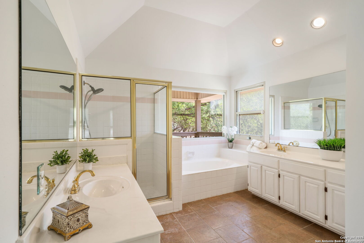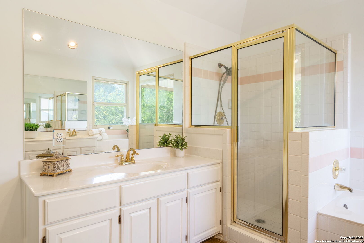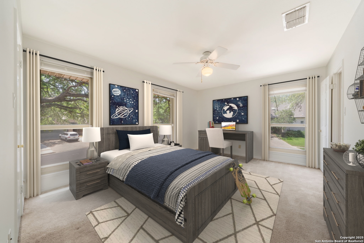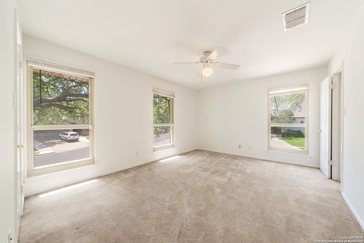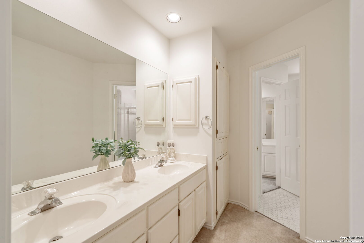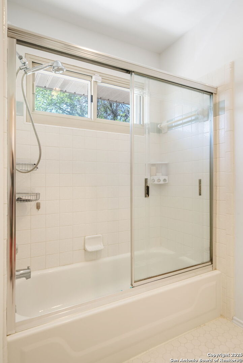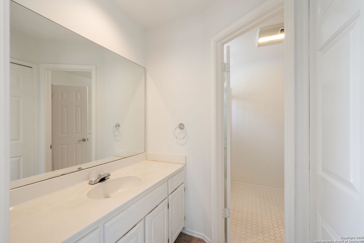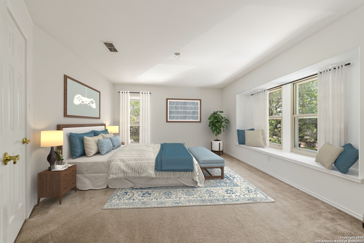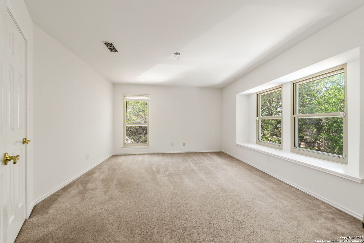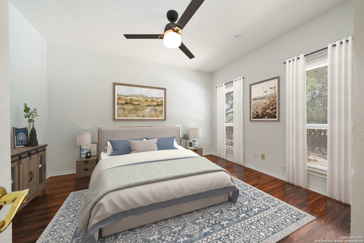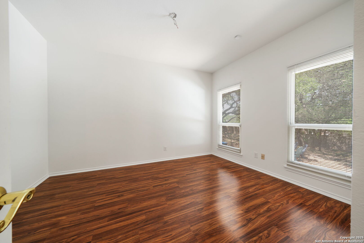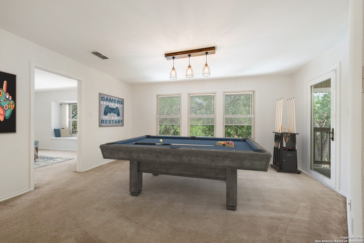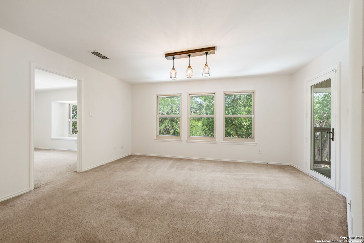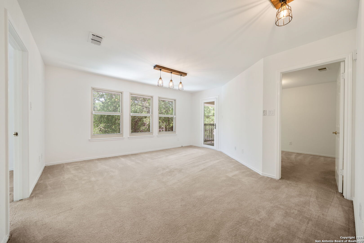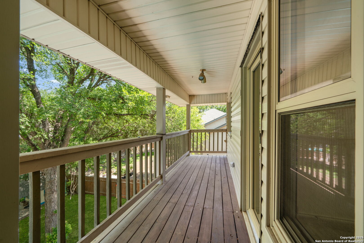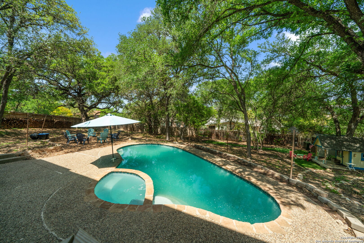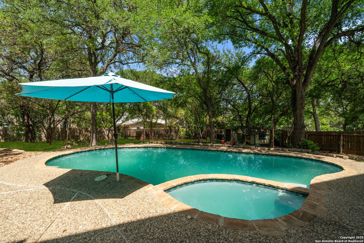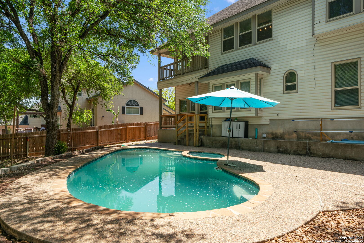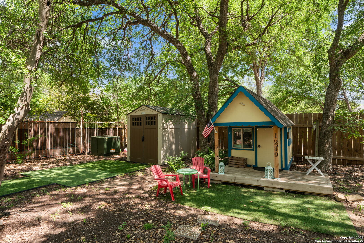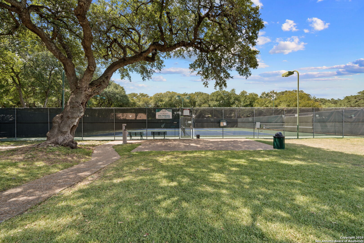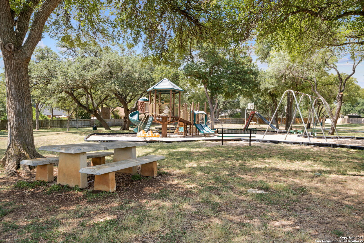Property Details
VISTA DEL JUEZ
San Antonio, TX 78216
$504,900
4 BD | 3 BA |
Property Description
This spacious corner-lot home in the popular Vista Del Norte community is full of potential! With soaring ceilings, tons of natural light, and ceiling fans throughout, there's plenty of room to make it your own. The open layout is great for entertaining, flowing effortlessly from the formal living and dining areas to the more casual spaces. The kitchen overlooks a bright breakfast nook with view of the beautiful pool and a cozy great room featuring a stunning floor-to-ceiling brick fireplace. Downstairs also includes a guest bedroom, full bathroom, and laundry room. Upstairs, the oversized owner's suite is a true retreat with a sitting area, private balcony access, a spa-like bath with a garden tub, walk-in shower, dual vanities, and a huge walk-in closet. Two additional bedrooms with walk-in closets, a Jack-and-Jill bathroom, and a bonus area with another balcony complete the second floor. Step outside to enjoy the peaceful backyard with mature oak trees, upper and lower patios, and your own in-ground pool and spa-perfect for relaxing or entertaining. With a little TLC, this home could really shine! Additional perks include soundproof windows and doors, top-rated North East ISD schools, and great neighborhood amenities like a pool, playground, and tennis courts. Plus, it's super close to shops and restaurants!
-
Type: Residential Property
-
Year Built: 1992
-
Cooling: One Central
-
Heating: Central
-
Lot Size: 0.35 Acres
Property Details
- Status:Available
- Type:Residential Property
- MLS #:1838379
- Year Built:1992
- Sq. Feet:3,241
Community Information
- Address:1219 VISTA DEL JUEZ San Antonio, TX 78216
- County:Bexar
- City:San Antonio
- Subdivision:VISTA DEL NORTE
- Zip Code:78216
School Information
- School System:North East I.S.D
- High School:Churchill
- Middle School:Eisenhower
- Elementary School:Call District
Features / Amenities
- Total Sq. Ft.:3,241
- Interior Features:Three Living Area, Separate Dining Room, Eat-In Kitchen, Two Eating Areas, Breakfast Bar, Game Room, Utility Room Inside, Secondary Bedroom Down, High Ceilings, Pull Down Storage, Cable TV Available, High Speed Internet, Laundry Main Level, Walk in Closets
- Fireplace(s): One, Family Room
- Floor:Carpeting, Ceramic Tile, Laminate
- Inclusions:Chandelier, Washer Connection, Dryer Connection, Cook Top, Built-In Oven, Microwave Oven, Gas Cooking, Disposal, Dishwasher, Electric Water Heater, Solid Counter Tops
- Master Bath Features:Tub/Shower Separate, Separate Vanity, Garden Tub
- Exterior Features:Privacy Fence, Wrought Iron Fence, Sprinkler System, Storage Building/Shed, Mature Trees
- Cooling:One Central
- Heating Fuel:Natural Gas
- Heating:Central
- Master:17x11
- Bedroom 2:13x11
- Bedroom 3:15x12
- Bedroom 4:15x13
- Dining Room:12x11
- Family Room:16x13
- Kitchen:12x10
Architecture
- Bedrooms:4
- Bathrooms:3
- Year Built:1992
- Stories:2
- Style:Two Story, Traditional
- Roof:Composition
- Foundation:Slab
- Parking:Two Car Garage
Property Features
- Neighborhood Amenities:Pool, Park/Playground
- Water/Sewer:Water System, Sewer System
Tax and Financial Info
- Proposed Terms:Conventional, VA, TX Vet, Cash, Investors OK
- Total Tax:13525
4 BD | 3 BA | 3,241 SqFt
© 2025 Lone Star Real Estate. All rights reserved. The data relating to real estate for sale on this web site comes in part from the Internet Data Exchange Program of Lone Star Real Estate. Information provided is for viewer's personal, non-commercial use and may not be used for any purpose other than to identify prospective properties the viewer may be interested in purchasing. Information provided is deemed reliable but not guaranteed. Listing Courtesy of Carolyn Hernandez with BHHS PenFed Realty.

