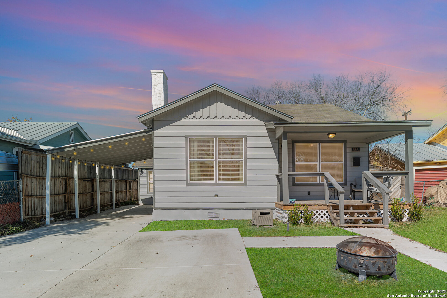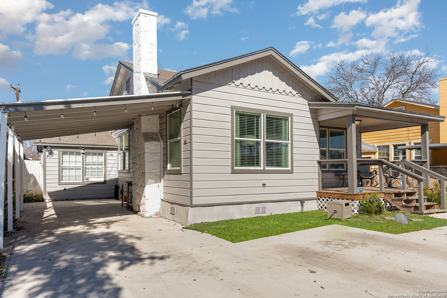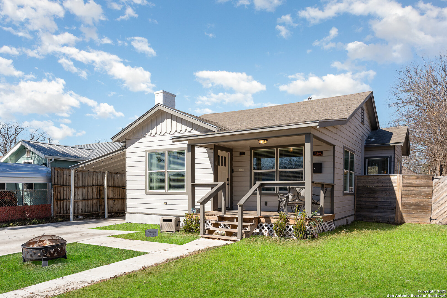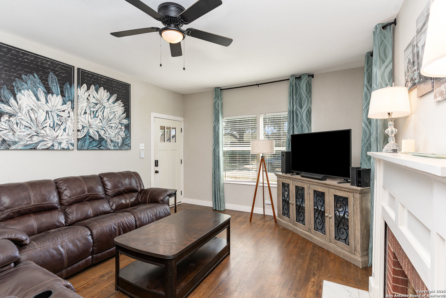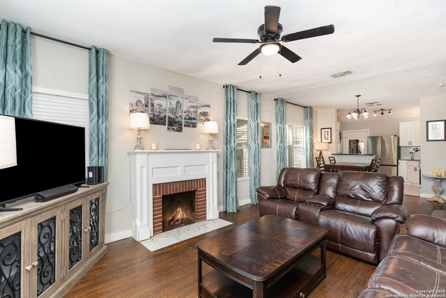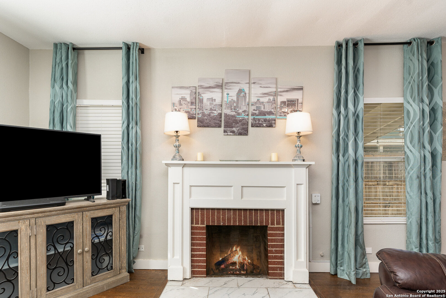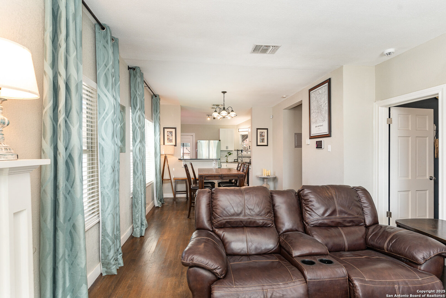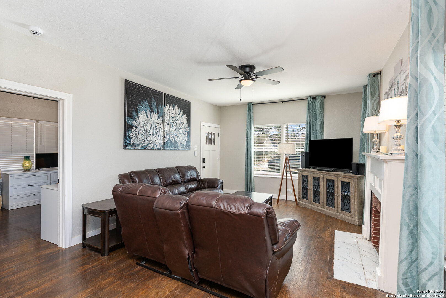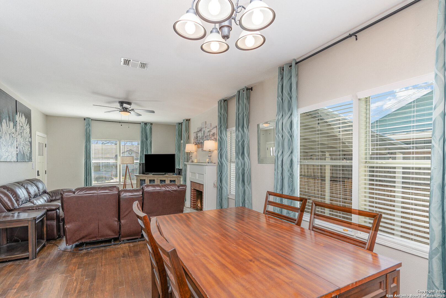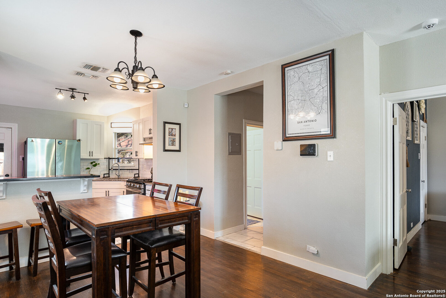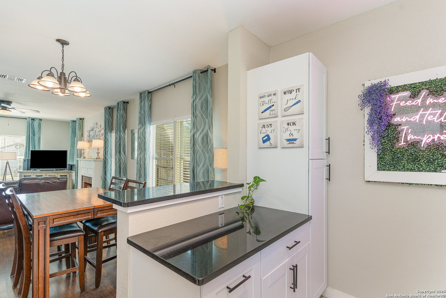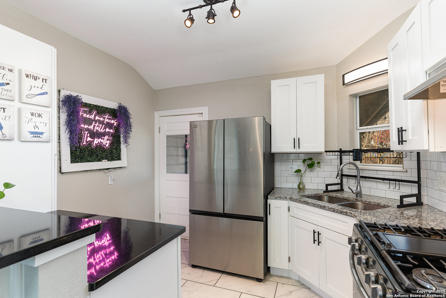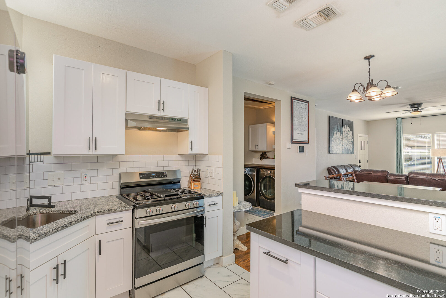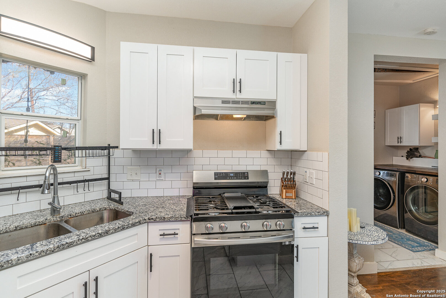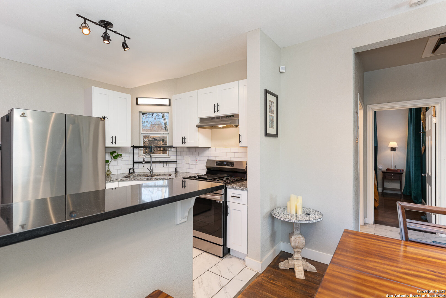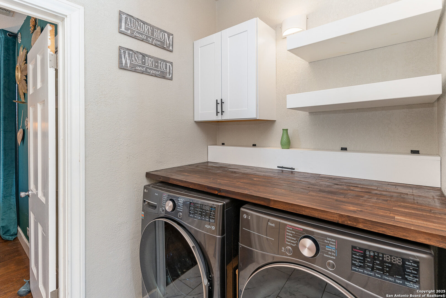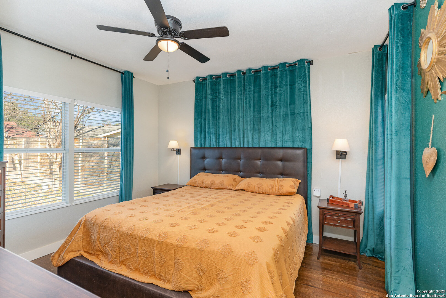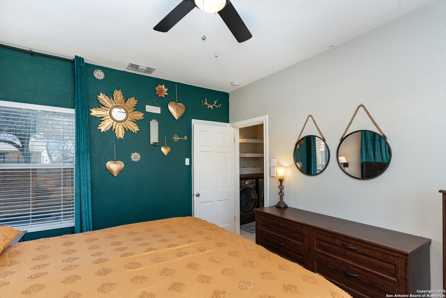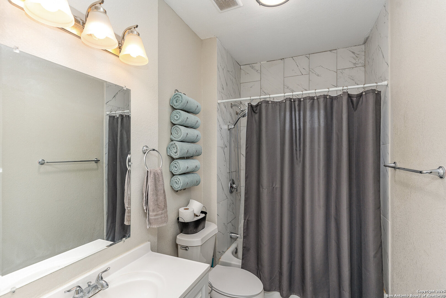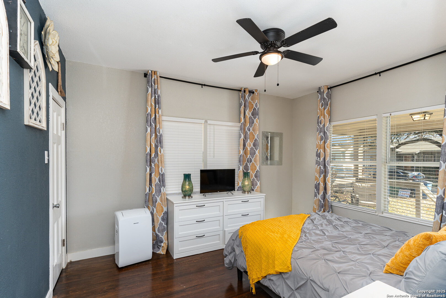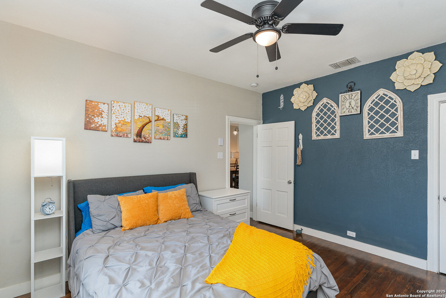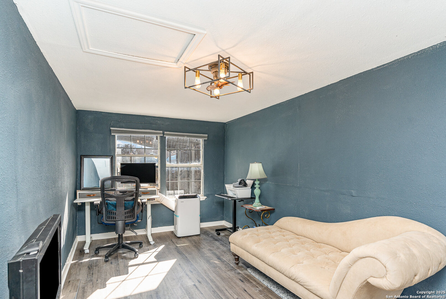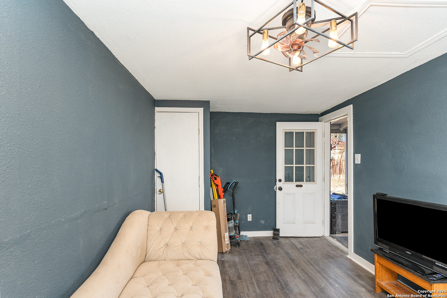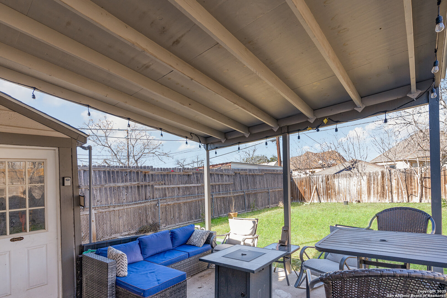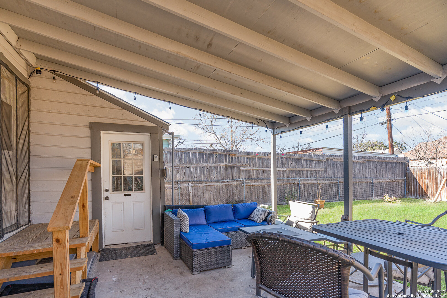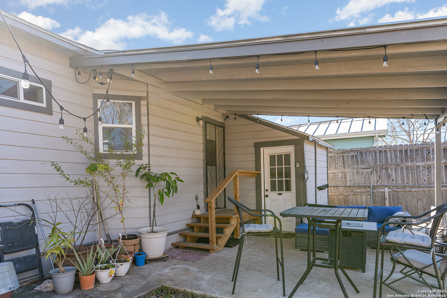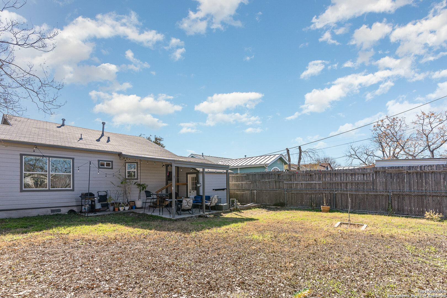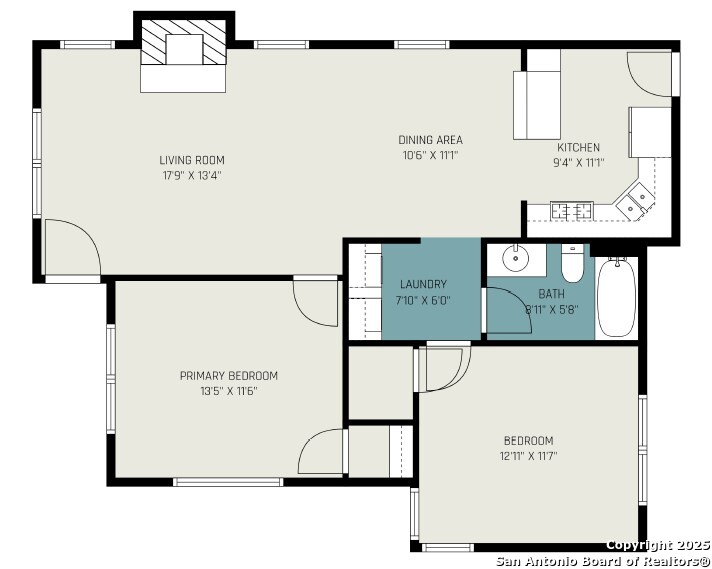Property Details
ASTOR ST
San Antonio, TX 78210
$217,900
2 BD | 1 BA |
Property Description
Charming and move-in ready, this Highland Park Estates home features original hardwood floors, 9-foot ceilings, and an updated interior filled with natural light. The spacious, open layout creates a warm and inviting atmosphere perfect for everyday living. Recent upgrades include a renovated kitchen and bathroom, new concrete driveway, updated roof and foundation in 2022, plus an updated A/C unit and attic insulation in 2023. Located just minutes from top-rated schools, shopping, and essential amenities, this home offers both comfort and convenience. Enjoy being only a 5-minute drive to downtown San Antonio-close to the action without the downtown price tag. Don't miss your chance to own this well-maintained gem in a desirable neighborhood-schedule your showing today!
-
Type: Residential Property
-
Year Built: 1943
-
Cooling: One Central
-
Heating: Central
-
Lot Size: 0.14 Acres
Property Details
- Status:Available
- Type:Residential Property
- MLS #:1839457
- Year Built:1943
- Sq. Feet:964
Community Information
- Address:511 ASTOR ST San Antonio, TX 78210
- County:Bexar
- City:San Antonio
- Subdivision:HIGHLAND PARK EST.
- Zip Code:78210
School Information
- School System:San Antonio I.S.D.
- High School:Highlands
- Middle School:Hot Wells
- Elementary School:Japhet
Features / Amenities
- Total Sq. Ft.:964
- Interior Features:One Living Area, Liv/Din Combo, Breakfast Bar, Utility Room Inside, 1st Floor Lvl/No Steps, Open Floor Plan, Cable TV Available, High Speed Internet, All Bedrooms Downstairs, Laundry Main Level, Laundry Room
- Fireplace(s): One, Living Room, Wood Burning
- Floor:Ceramic Tile, Wood
- Inclusions:Ceiling Fans, Chandelier, Washer Connection, Dryer Connection, Self-Cleaning Oven, Stove/Range, Gas Cooking, Disposal, Electric Water Heater, Solid Counter Tops, Carbon Monoxide Detector, City Garbage service
- Exterior Features:Covered Patio, Privacy Fence, Double Pane Windows, Storage Building/Shed
- Cooling:One Central
- Heating Fuel:Natural Gas
- Heating:Central
- Master:13x12
- Bedroom 2:13x11
- Dining Room:10x11
- Kitchen:9x11
Architecture
- Bedrooms:2
- Bathrooms:1
- Year Built:1943
- Stories:1
- Style:One Story
- Roof:Composition
- Parking:None/Not Applicable
Property Features
- Neighborhood Amenities:None
- Water/Sewer:Sewer System, City
Tax and Financial Info
- Proposed Terms:Conventional, FHA, VA, Cash
- Total Tax:4211.69
2 BD | 1 BA | 964 SqFt
© 2025 Lone Star Real Estate. All rights reserved. The data relating to real estate for sale on this web site comes in part from the Internet Data Exchange Program of Lone Star Real Estate. Information provided is for viewer's personal, non-commercial use and may not be used for any purpose other than to identify prospective properties the viewer may be interested in purchasing. Information provided is deemed reliable but not guaranteed. Listing Courtesy of Joseph Schexnider with LPT Realty, LLC.

