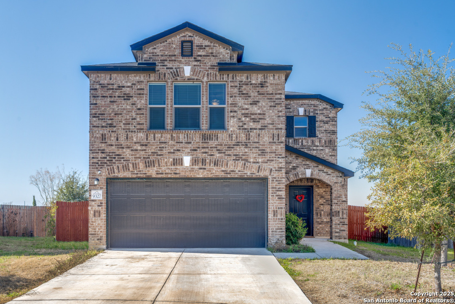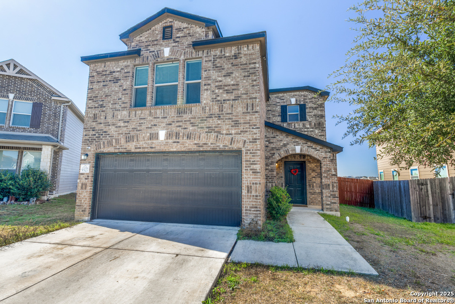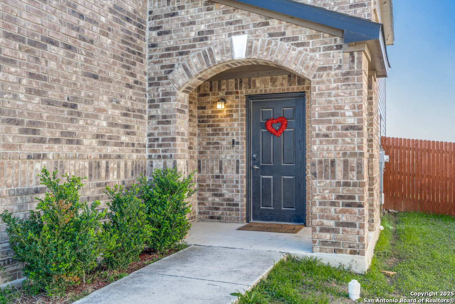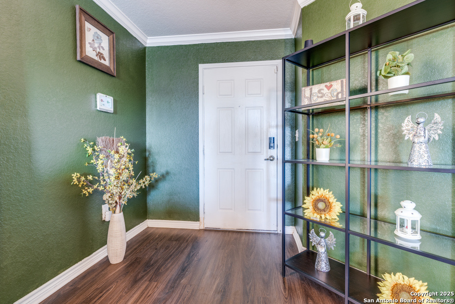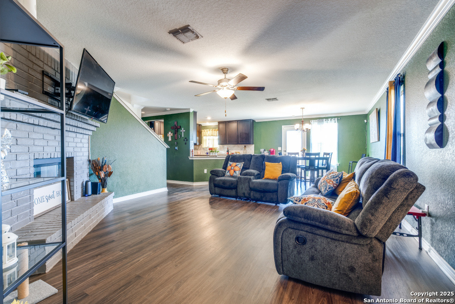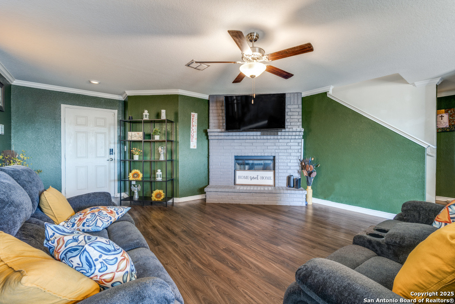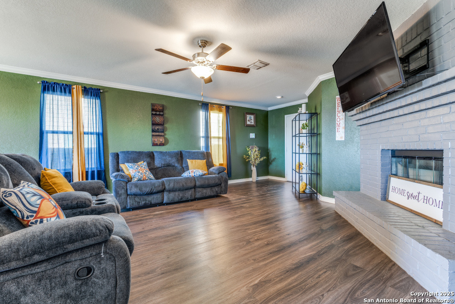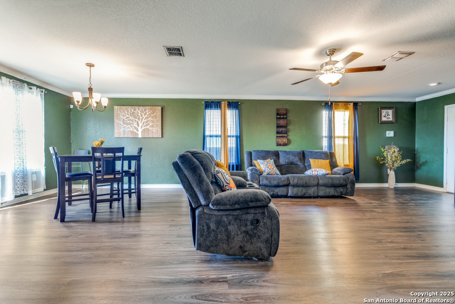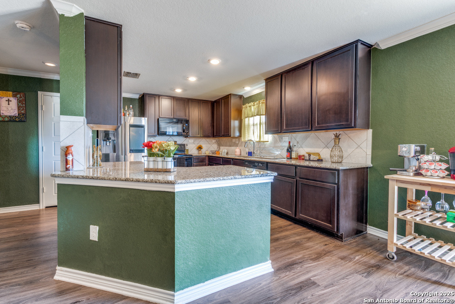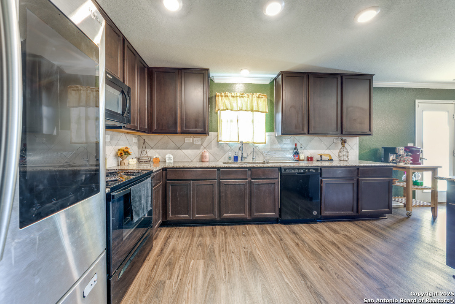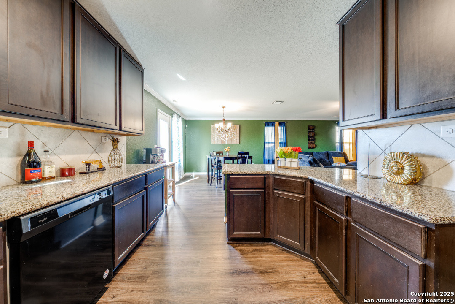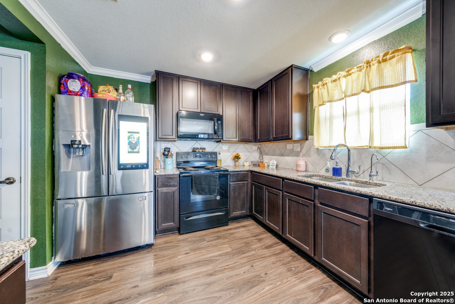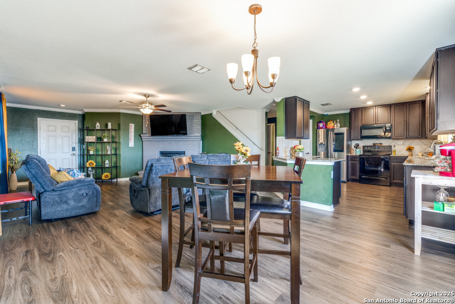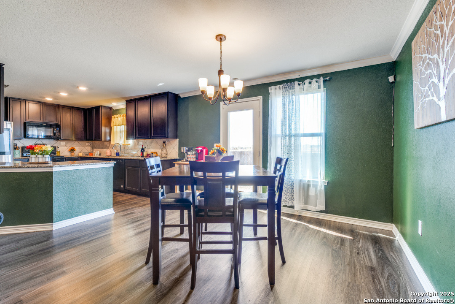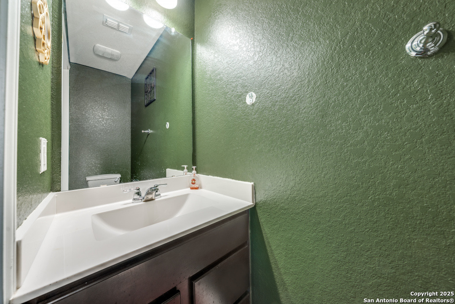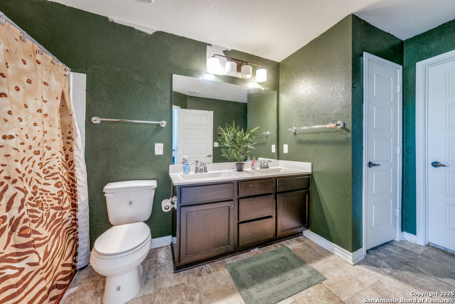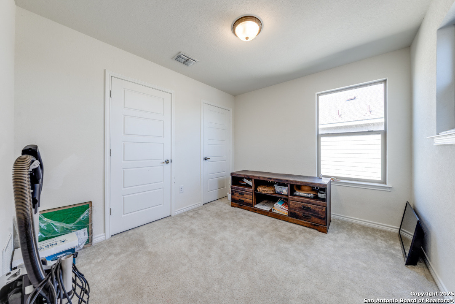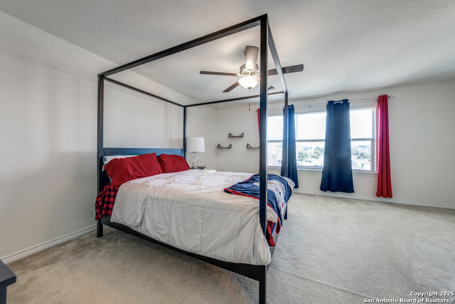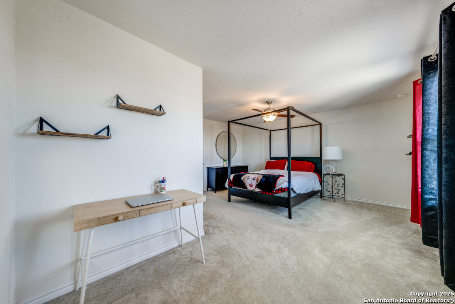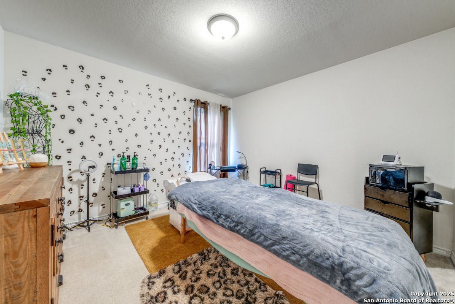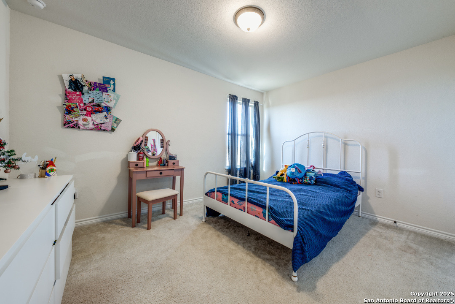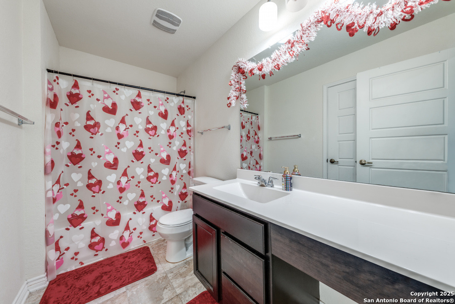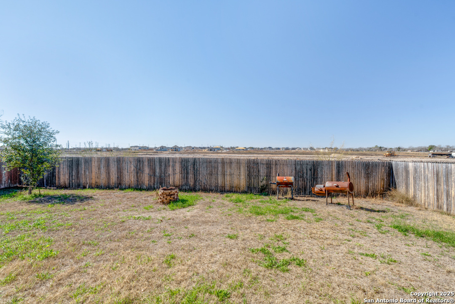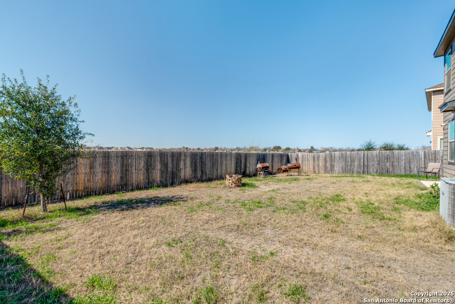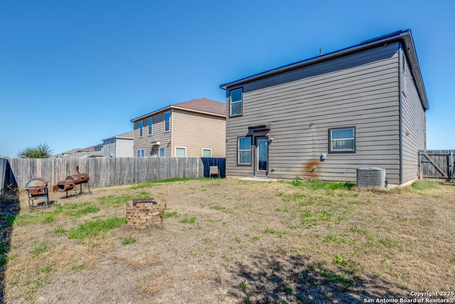Property Details
Comarca
San Antonio, TX 78214
$250,000
4 BD | 3 BA |
Property Description
Welcome to this beautiful 2 story home! Featuring 4 bedrooms, 2.5 bathrooms, and a 2-car garage. As you enter the home you are greeted with a spacious cozy living area, accompanied by a brick fireplace. Vinyl flooring throughout, the living area and kitchen. Open concept living and dining area. To the left is your kitchen with lots of cabinet space, granite counter tops, dark wood cabinets, two pantries, stove, dish washer and microwave will stay with the home. Light diamond shaped tiles for your back splash in the kitchen. Lots of windows for natural lighting. the home has no back neighbors currently, and it's located in a cul-de-sac. All the rooms upstairs, with carpet in all rooms. Huge Walk-in closet in master bedroom. Half bath downstairs, primary bathroom upstairs, consist of a stand-up shower with a bathtub along with double sinks. Big mirrors in both primary and secondary bathrooms. The back yard will not disappoint as it is generously spacious, with a privacy fence. Attic upstairs. This home is like new, and very well maintained. Ready for its new owners!
-
Type: Residential Property
-
Year Built: 2019
-
Cooling: One Central
-
Heating: Central
-
Lot Size: 0.04 Acres
Property Details
- Status:Available
- Type:Residential Property
- MLS #:1839084
- Year Built:2019
- Sq. Feet:1,910
Community Information
- Address:9327 Comarca San Antonio, TX 78214
- County:Bexar
- City:San Antonio
- Subdivision:LOMA MESA
- Zip Code:78214
School Information
- School System:Harlandale I.S.D
- High School:Mccollum
- Middle School:Kingsborough
- Elementary School:Schulze
Features / Amenities
- Total Sq. Ft.:1,910
- Interior Features:Liv/Din Combo, All Bedrooms Upstairs, Laundry Lower Level, Laundry Room, Walk in Closets
- Fireplace(s): One, Living Room
- Floor:Carpeting, Vinyl
- Inclusions:Ceiling Fans, Washer Connection, Dryer Connection, Microwave Oven, Stove/Range, Dishwasher, Water Softener (owned), Smoke Alarm, Pre-Wired for Security, Electric Water Heater, Garage Door Opener, Plumb for Water Softener, Solid Counter Tops, Carbon Monoxide Detector, City Garbage service
- Master Bath Features:Tub/Shower Combo, Double Vanity
- Cooling:One Central
- Heating Fuel:Electric
- Heating:Central
- Master:16x13
- Bedroom 2:11x10
- Bedroom 3:13x11
- Bedroom 4:12x11
- Kitchen:14x10
Architecture
- Bedrooms:4
- Bathrooms:3
- Year Built:2019
- Stories:2
- Style:Two Story
- Roof:Composition
- Foundation:Slab
- Parking:Two Car Garage
Property Features
- Neighborhood Amenities:Park/Playground
- Water/Sewer:City
Tax and Financial Info
- Proposed Terms:Conventional, FHA, VA, Cash
- Total Tax:6882.63
4 BD | 3 BA | 1,910 SqFt
© 2025 Lone Star Real Estate. All rights reserved. The data relating to real estate for sale on this web site comes in part from the Internet Data Exchange Program of Lone Star Real Estate. Information provided is for viewer's personal, non-commercial use and may not be used for any purpose other than to identify prospective properties the viewer may be interested in purchasing. Information provided is deemed reliable but not guaranteed. Listing Courtesy of Bernadette Martinez with Our Texas Real Estate.

