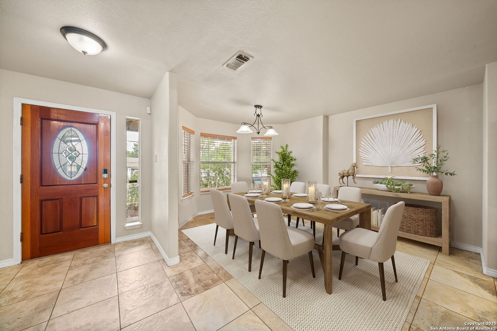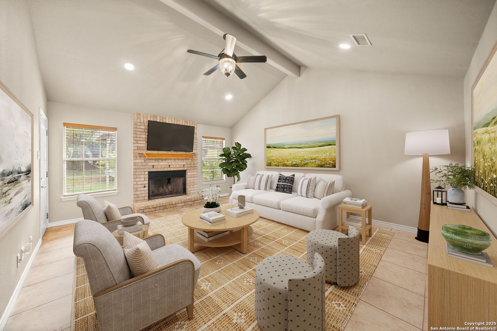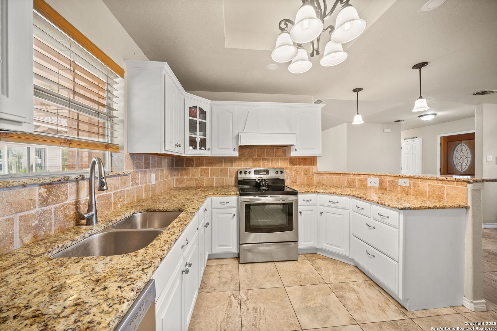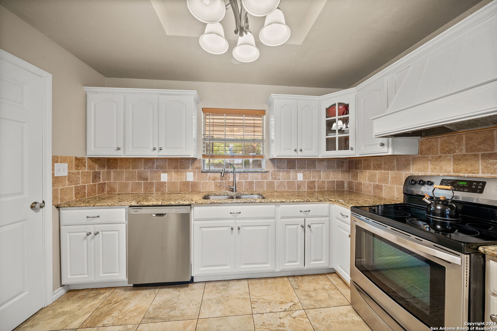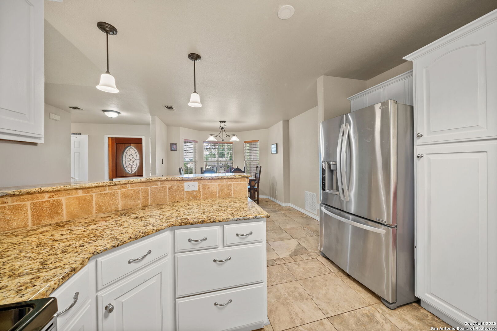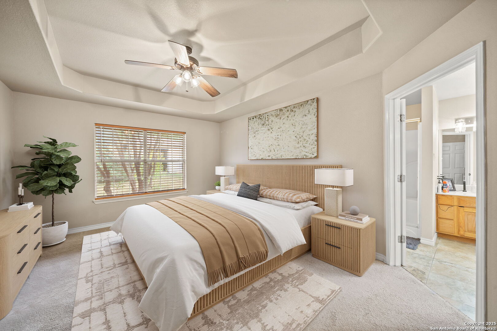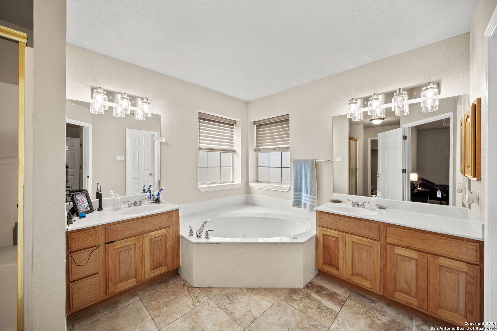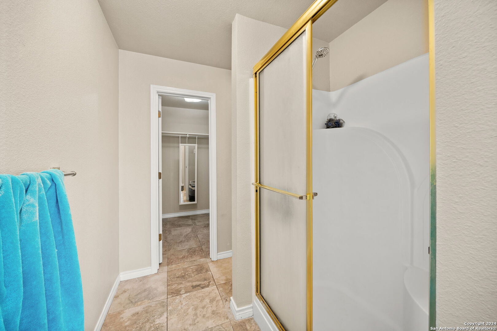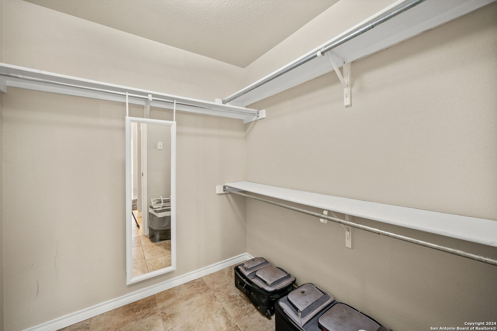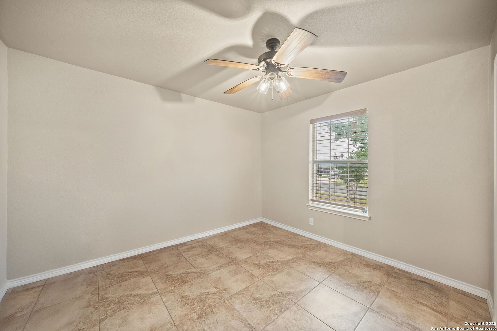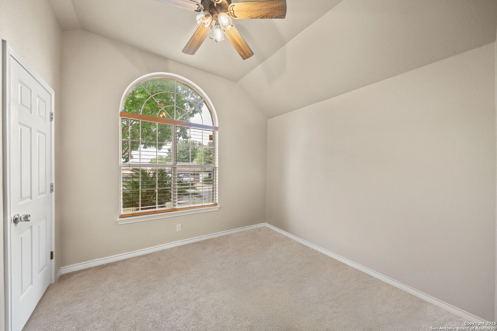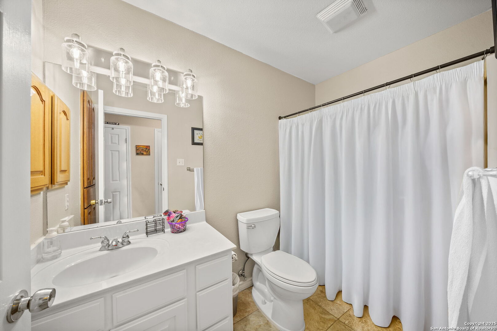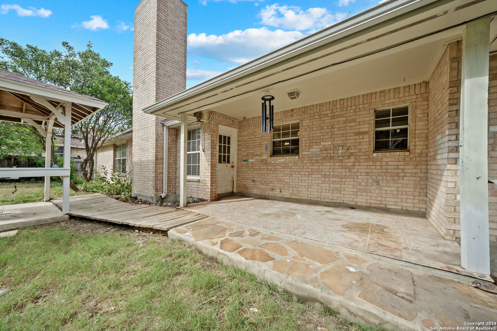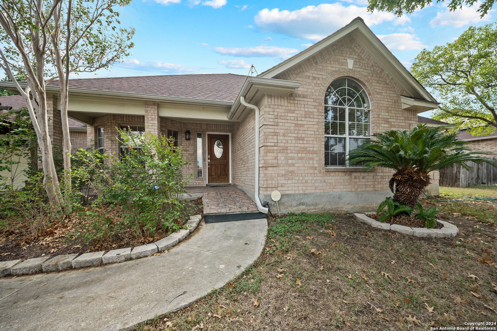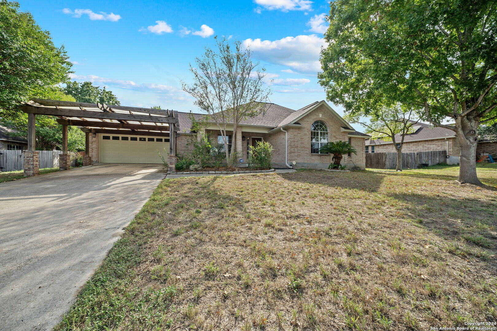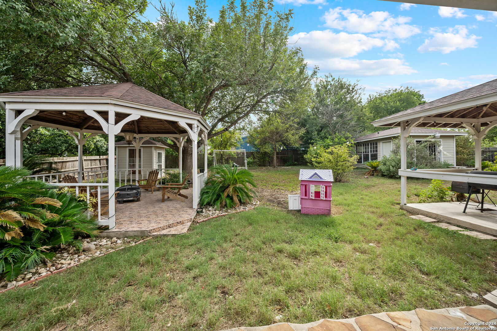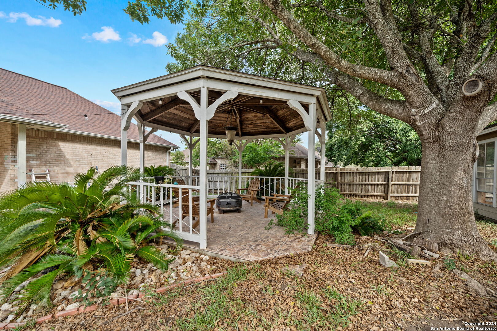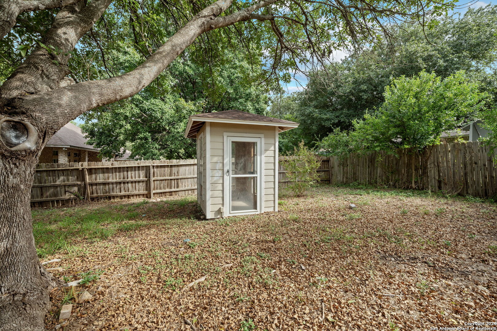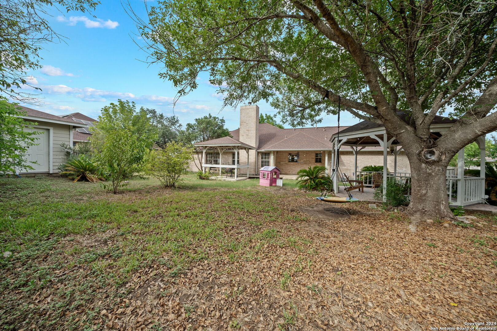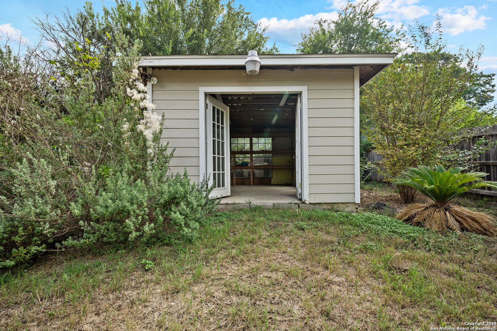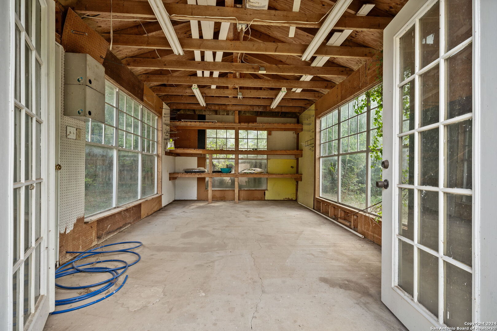Property Details
RIVER KNL
Castroville, TX 78009
$350,000
3 BD | 2 BA |
Property Description
Don't miss your chance to own a charming house in the well-established River Bluff neighborhood of Castroville. This house combines comfort and convenience, making it an ideal choice for anyone seeking a serene yet accessible living space. The house features a seamless, open floor plan that provides ample room for everyone to enjoy and relax. Sunlight pours through the numerous windows, filling the living area with natural light and warmth. A cozy gas fireplace adds a touch of comfort, creating a perfect setting for family gatherings or quiet evenings. Indulge in the primary bathroom, equipped with two walk-in closets, dual vanities, a whirlpool tub, and a walk-in shower. This space offers both luxury and practicality, ensuring a relaxing retreat within your home. The large backyard is ideal for entertaining, complete with mature shade trees that provide a tranquil atmosphere. A charming gazebo serves as a focal point and a spot for guests. For gardening enthusiasts, a sizable decorative shed in the back is perfect for use as a greenhouse, offering a space to nurture your green thumb. Enjoy easy access to Highway 90, making commutes and travel a breeze. This house combines the charm of a peaceful neighborhood with the convenience of proximity to essential routes. This house is a gem you won't want to miss.
-
Type: Residential Property
-
Year Built: 2000
-
Cooling: One Central
-
Heating: Central
-
Lot Size: 0.31 Acres
Property Details
- Status:Available
- Type:Residential Property
- MLS #:1806599
- Year Built:2000
- Sq. Feet:1,790
Community Information
- Address:118 RIVER KNL Castroville, TX 78009
- County:Medina
- City:Castroville
- Subdivision:RIVER BLUFF
- Zip Code:78009
School Information
- School System:Medina Valley I.S.D.
- High School:Medina Valley
- Middle School:Medina Valley
- Elementary School:Medina Valley
Features / Amenities
- Total Sq. Ft.:1,790
- Interior Features:One Living Area, Separate Dining Room, Breakfast Bar, Utility Room Inside, 1st Floor Lvl/No Steps, High Ceilings, High Speed Internet, Laundry Room, Walk in Closets
- Fireplace(s): Living Room
- Floor:Carpeting, Ceramic Tile
- Inclusions:Ceiling Fans, Washer Connection, Dryer Connection, Refrigerator
- Master Bath Features:Tub/Shower Separate, Double Vanity, Tub has Whirlpool
- Exterior Features:Patio Slab, Covered Patio, Privacy Fence, Storage Building/Shed, Gazebo, Mature Trees
- Cooling:One Central
- Heating Fuel:Electric
- Heating:Central
- Master:16x13
- Bedroom 2:12x10
- Bedroom 3:11x10
- Dining Room:14x11
- Kitchen:11x10
Architecture
- Bedrooms:3
- Bathrooms:2
- Year Built:2000
- Stories:1
- Style:One Story, Ranch
- Roof:Composition
- Foundation:Slab
- Parking:Two Car Garage
Property Features
- Neighborhood Amenities:None
- Water/Sewer:Water System, Sewer System
Tax and Financial Info
- Proposed Terms:Conventional, FHA, VA, Cash
- Total Tax:9376.54
3 BD | 2 BA | 1,790 SqFt
© 2025 Lone Star Real Estate. All rights reserved. The data relating to real estate for sale on this web site comes in part from the Internet Data Exchange Program of Lone Star Real Estate. Information provided is for viewer's personal, non-commercial use and may not be used for any purpose other than to identify prospective properties the viewer may be interested in purchasing. Information provided is deemed reliable but not guaranteed. Listing Courtesy of Kari Menchaca with Galm Real Estate, LLC.

