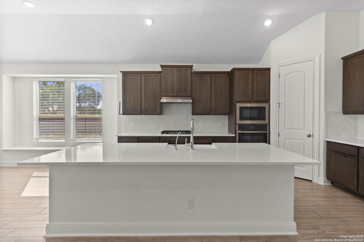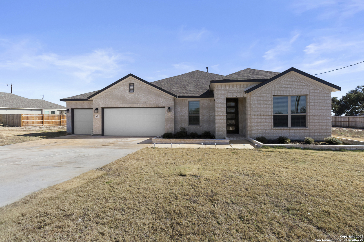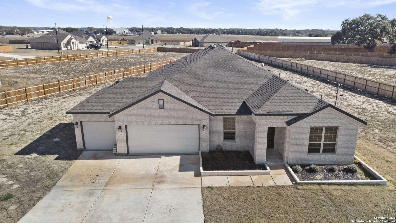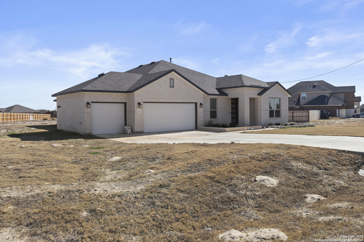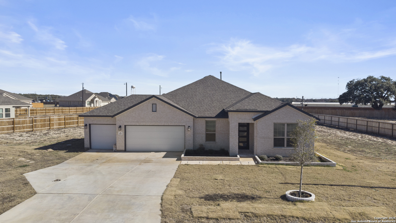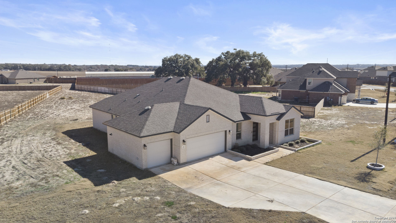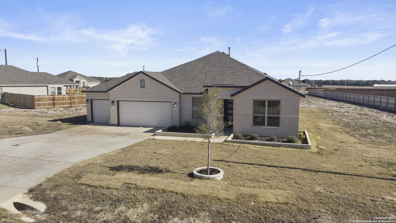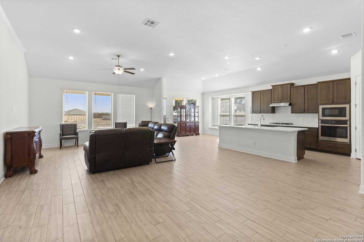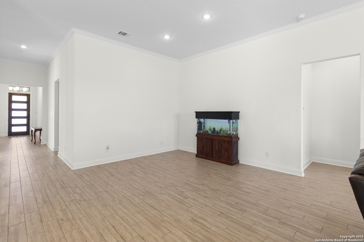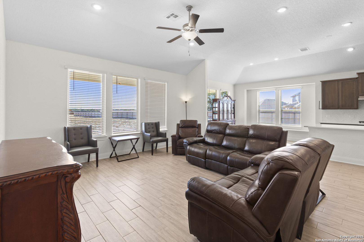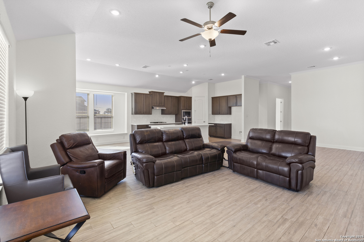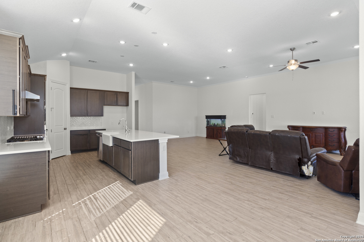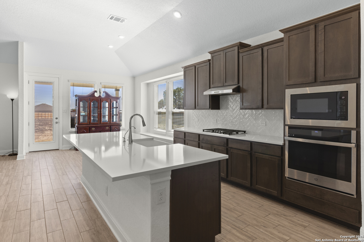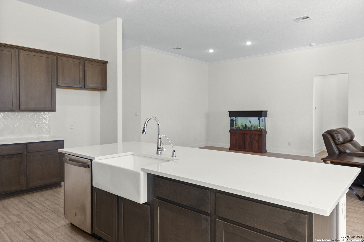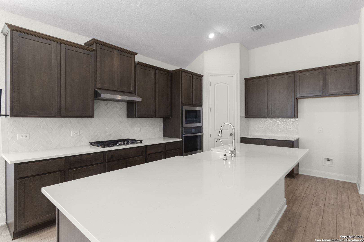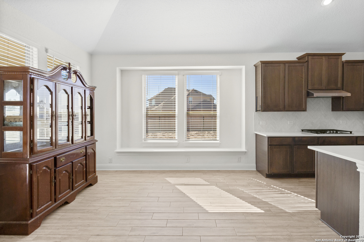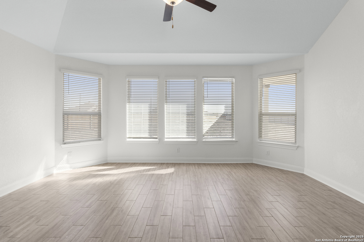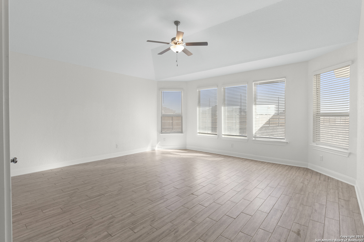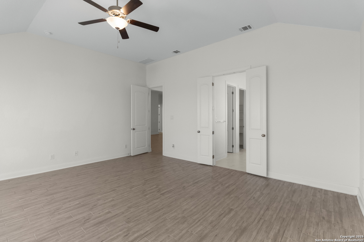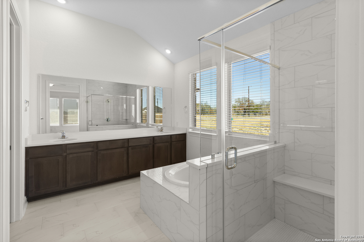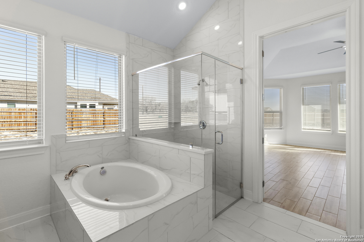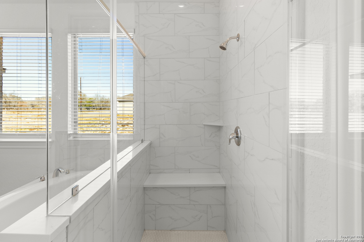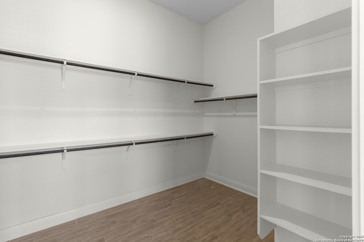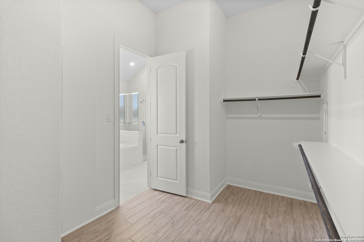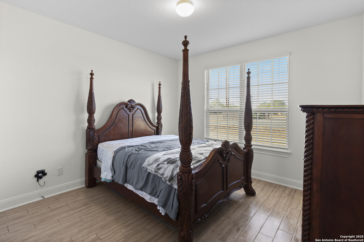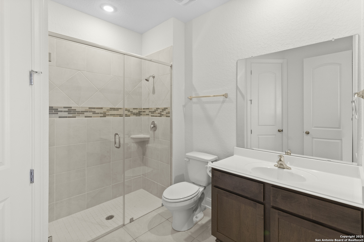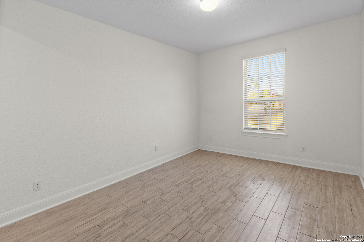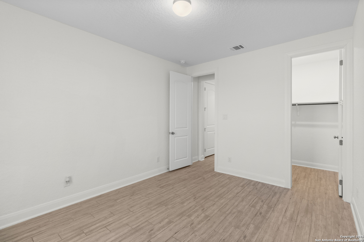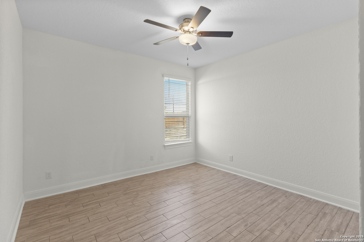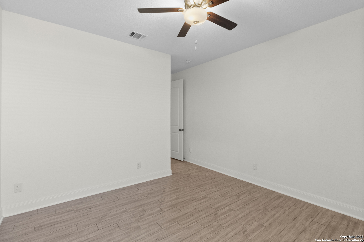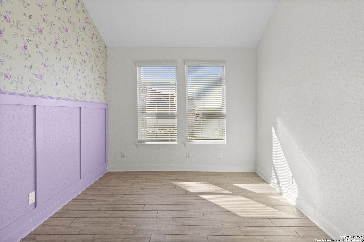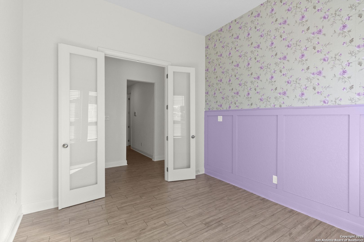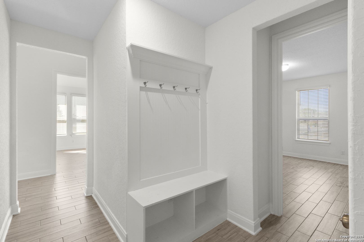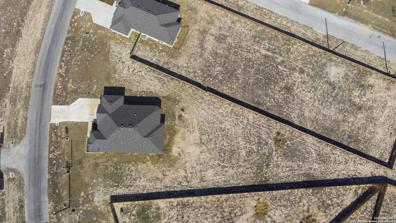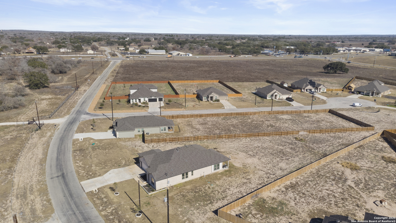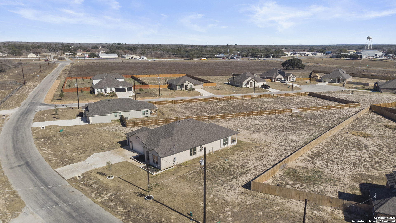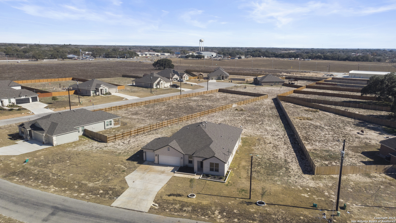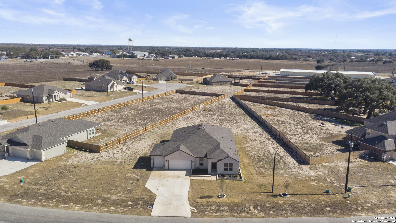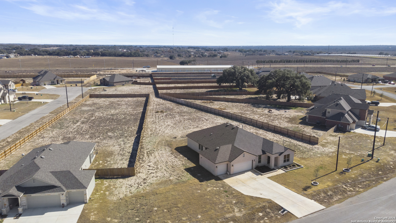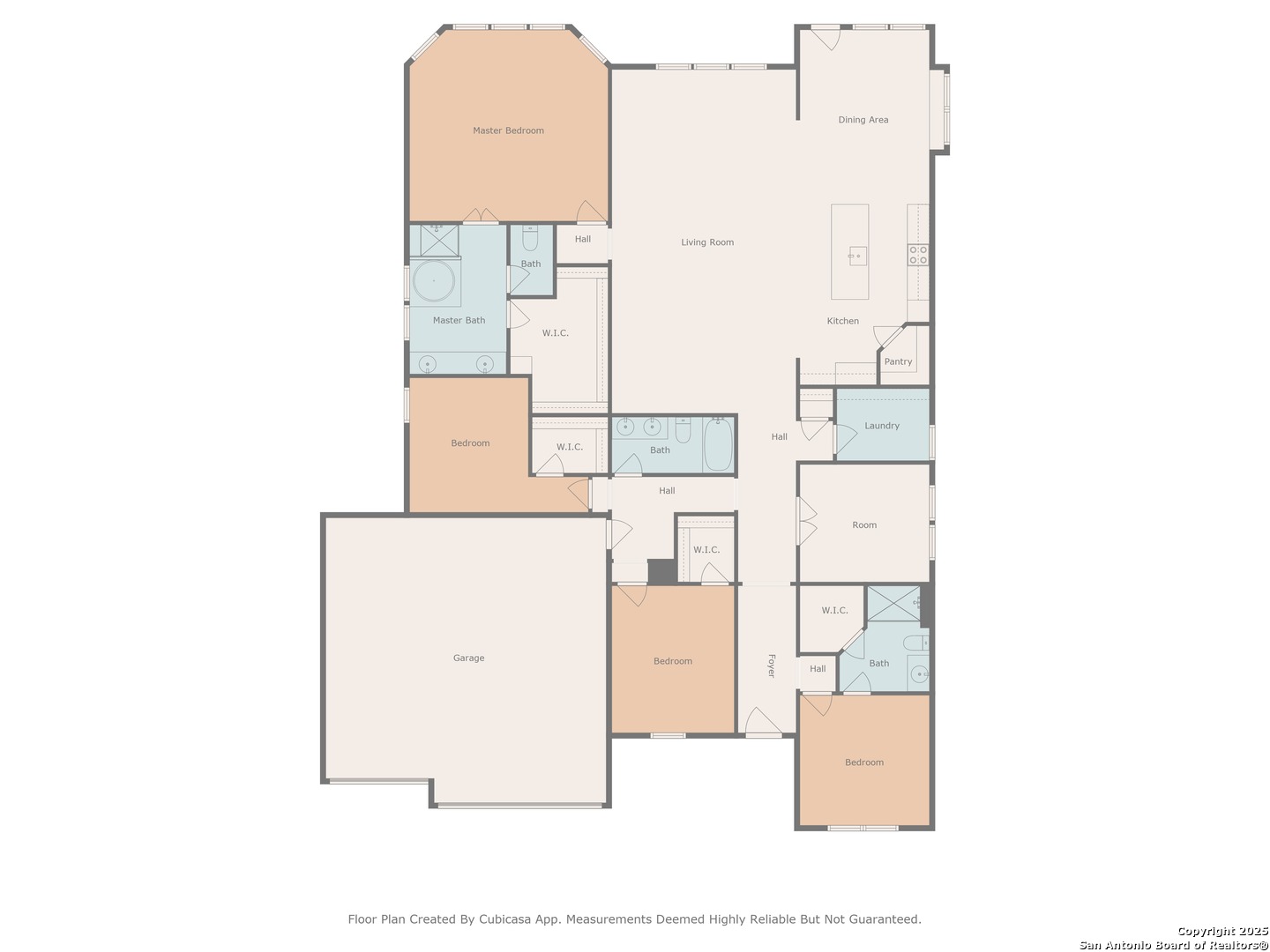Property Details
Arched Oak Loop
Floresville, TX 78114
$499,999
4 BD | 3 BA |
Property Description
OPEN HOUSE April 26th 12- 2pm ** Welcome To Your Dream Home! This stunning 4 bedroom, 3 bathroom boasts 2834 square feet of thoughtfully designed living space on .82 acres. Perfect for modern living by seamlessly integrating the living, dining and kitchen areas making entertaining effortless. The kitchen is a culinary dream, boasting ample soft- close 42" cabinets, gas stove top, granite countertops, a tiled backsplash with a spacious 9' island with a deep sink. The primary bedroom offers a private retreat with an ensuite bathroom, complete with an oversized walk-in closet, a luxurious garden tub, a walk- in shower, double vanity and separate water closet. The second primary suite is complete with its own ensuite featuring a tiled shower and walk in closet. Two additional spacious bedrooms each have walk in closets. The office space features glass French doors, an accent wall and can be utilized as another bedroom. The attached covered back patio is an inviting space for relaxation or entertainment. Additionally, the abundant picturesque windows, 8' doors, 12' ceilings, built in mudroom bench with storage, tile flooring throughout, tankless water heater, pulldown attic access for further storage and programmable thermostat are just some of the extras. This property is a harmonious blend of elegance, comfort and functionality, offering an idyllic retreat for its new owners. Conveniently located for an easy commute to San Antonio. Make this home yours today!
-
Type: Residential Property
-
Year Built: 2023
-
Cooling: One Central
-
Heating: Central
-
Lot Size: 0.82 Acres
Property Details
- Status:Available
- Type:Residential Property
- MLS #:1838876
- Year Built:2023
- Sq. Feet:2,834
Community Information
- Address:127 Arched Oak Loop Floresville, TX 78114
- County:Wilson
- City:Floresville
- Subdivision:ARCHED OAK
- Zip Code:78114
School Information
- School System:Floresville Isd
- High School:Floresville
- Middle School:Floresville
- Elementary School:Floresville
Features / Amenities
- Total Sq. Ft.:2,834
- Interior Features:One Living Area, Liv/Din Combo, Eat-In Kitchen, Island Kitchen, Study/Library, Utility Room Inside, 1st Floor Lvl/No Steps, High Ceilings, Open Floor Plan, Pull Down Storage, Cable TV Available, High Speed Internet, All Bedrooms Downstairs
- Fireplace(s): Not Applicable
- Floor:Ceramic Tile
- Inclusions:Ceiling Fans, Chandelier, Washer Connection, Dryer Connection, Cook Top, Built-In Oven, Self-Cleaning Oven, Microwave Oven, Gas Cooking, Disposal, Dishwasher, Smoke Alarm, Gas Water Heater, Garage Door Opener, Plumb for Water Softener, Solid Counter Tops, Propane Water Heater, Private Garbage Service
- Master Bath Features:Tub/Shower Separate, Double Vanity, Garden Tub
- Exterior Features:Covered Patio, Partial Fence, Partial Sprinkler System, Double Pane Windows
- Cooling:One Central
- Heating Fuel:Propane Owned
- Heating:Central
- Master:18x17
- Bedroom 2:12x12
- Bedroom 3:11x13
- Bedroom 4:16x12
- Dining Room:12x16
- Kitchen:12x16
- Office/Study:12x11
Architecture
- Bedrooms:4
- Bathrooms:3
- Year Built:2023
- Stories:1
- Style:One Story, Traditional
- Roof:Composition
- Foundation:Slab
- Parking:Three Car Garage
Property Features
- Neighborhood Amenities:None
- Water/Sewer:Aerobic Septic
Tax and Financial Info
- Proposed Terms:Conventional, FHA, VA, Cash
- Total Tax:4777.18
4 BD | 3 BA | 2,834 SqFt
© 2025 Lone Star Real Estate. All rights reserved. The data relating to real estate for sale on this web site comes in part from the Internet Data Exchange Program of Lone Star Real Estate. Information provided is for viewer's personal, non-commercial use and may not be used for any purpose other than to identify prospective properties the viewer may be interested in purchasing. Information provided is deemed reliable but not guaranteed. Listing Courtesy of Kimberlee Carranza with TriPoint Realty LLC.

