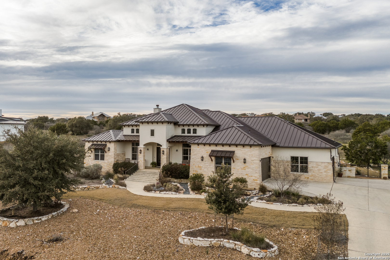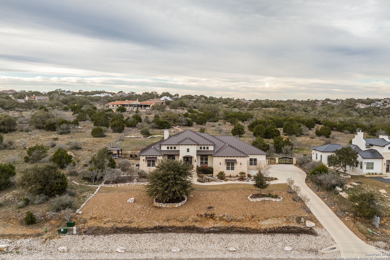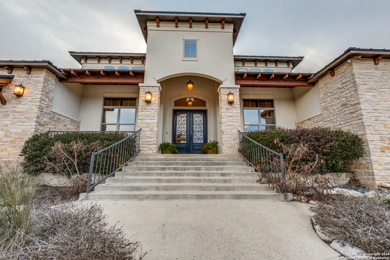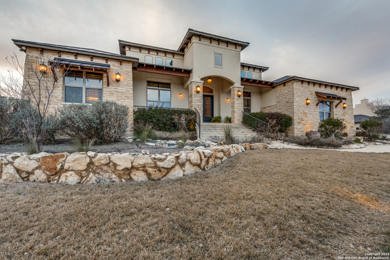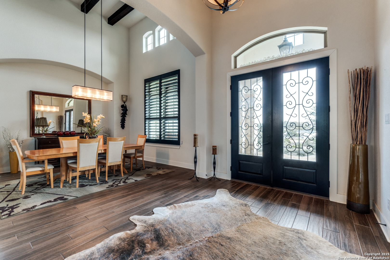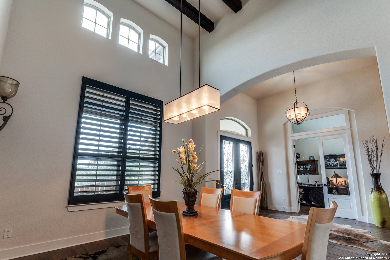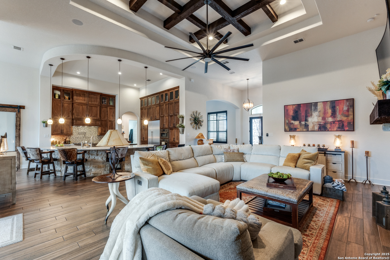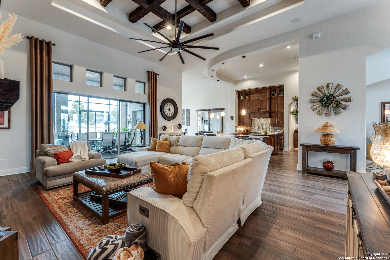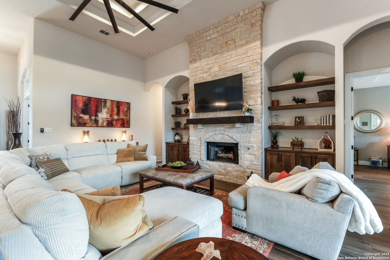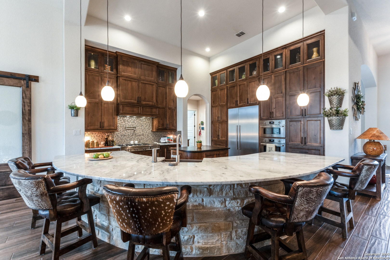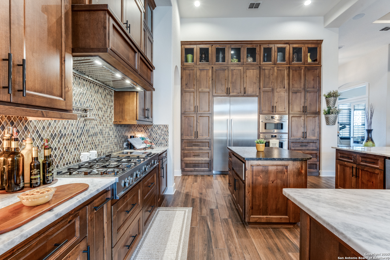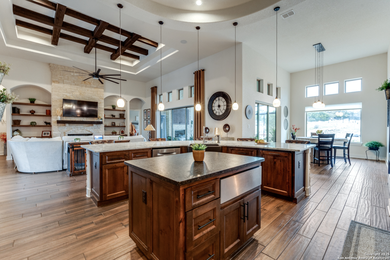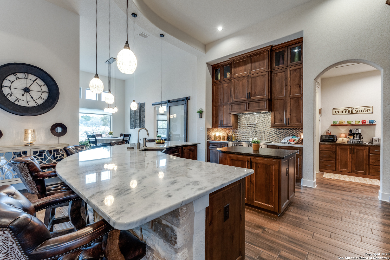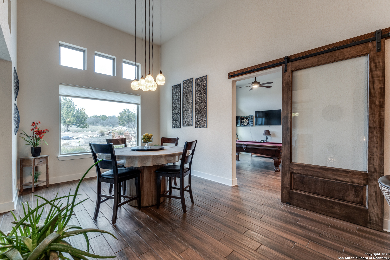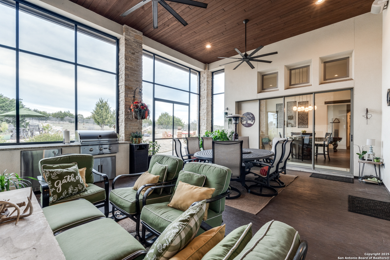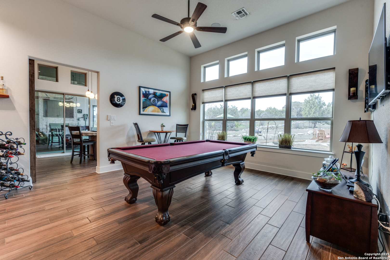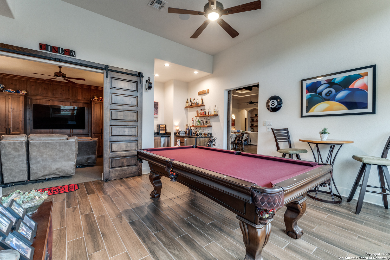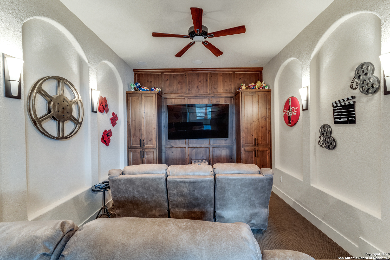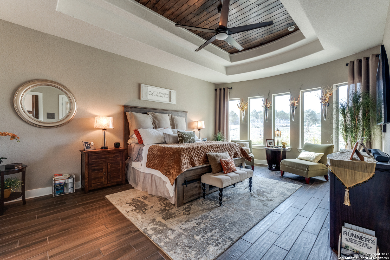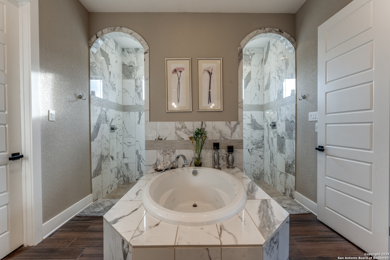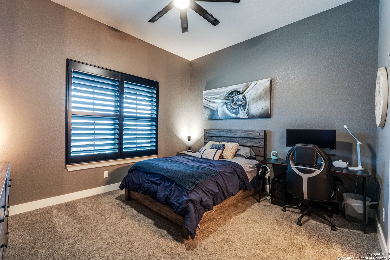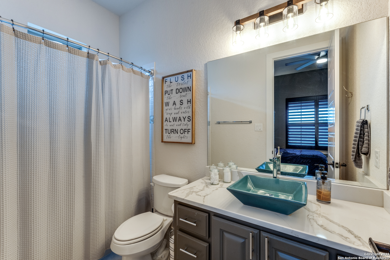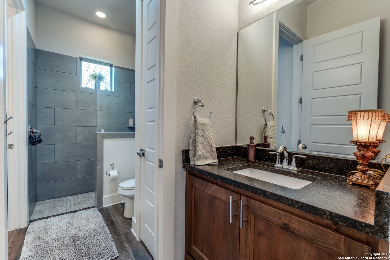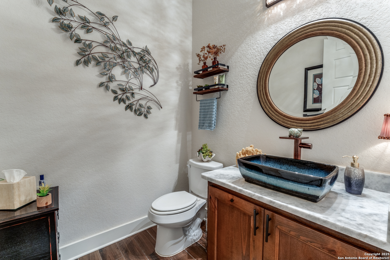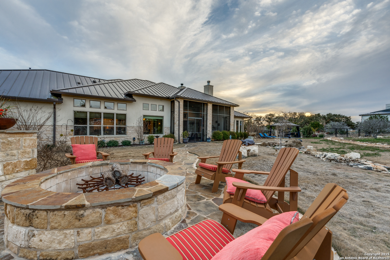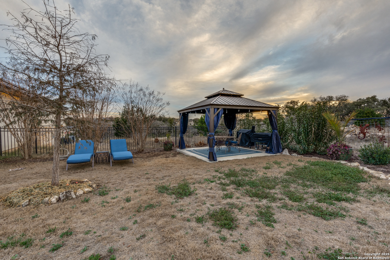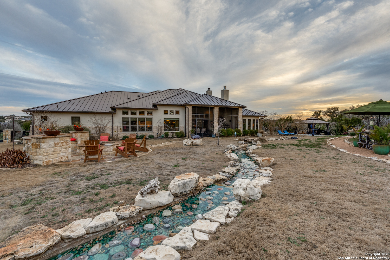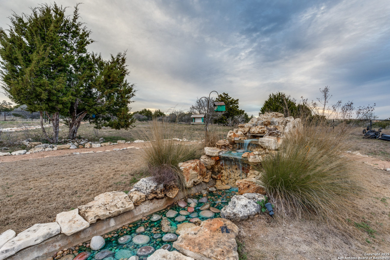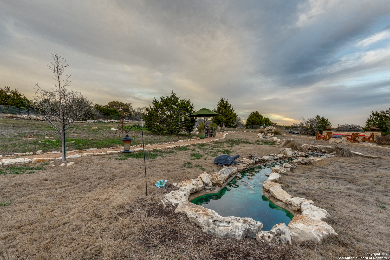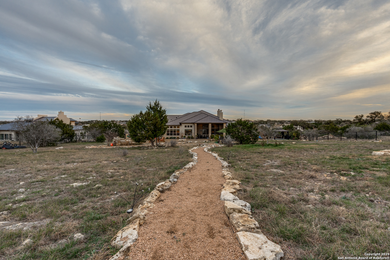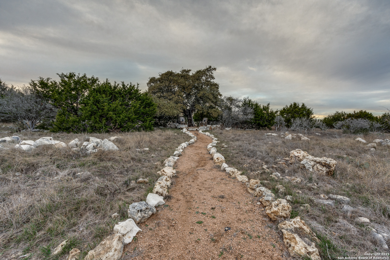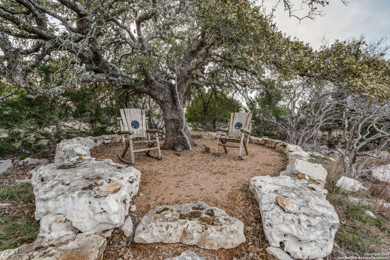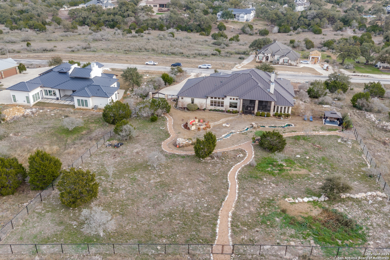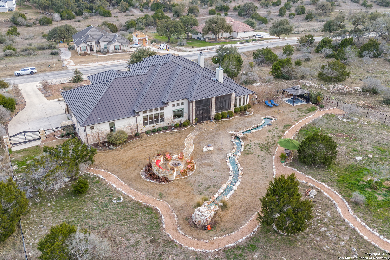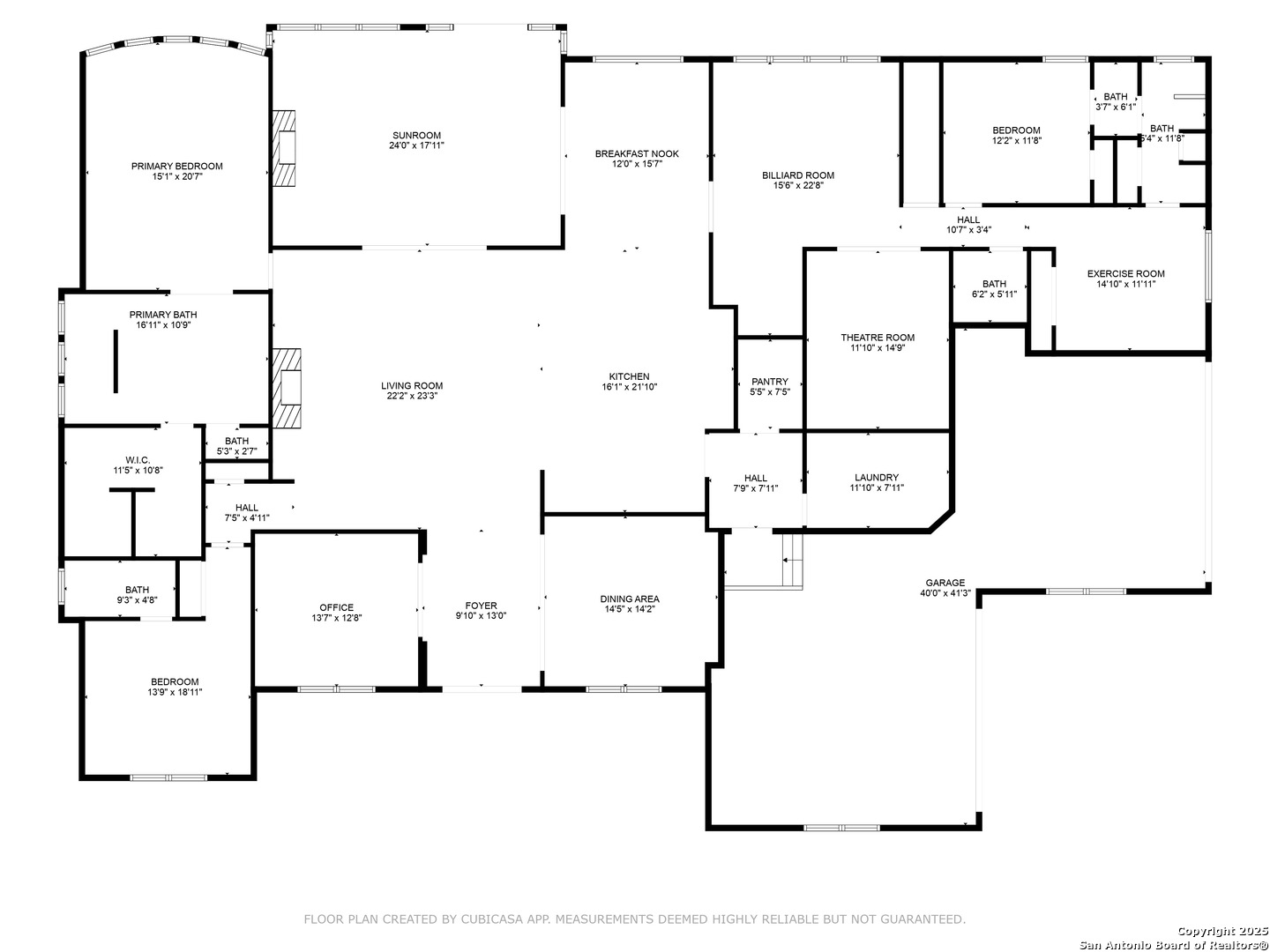Property Details
Bordeaux Ln
New Braunfels, TX 78132
$1,750,000
4 BD | 4 BA |
Property Description
Welcome to your dream home in the highly sought-after gated community of Vintage Oaks in New Braunfels! This stunning one-story home sits on 4 acres of pristine land, offering the perfect blend of luxury and tranquility. COME BUILD AN ADDITIONAL DWELLING WHETHER IT BE A MOTHER-IN-LAW SUITE OR GUEST HOME ON THIS PROPERTY AND MAKE THE MOST OF THE AVAILBLE SPACE! Enjoy gorgeous views from the front porch that runs the length of the house. Upon entry, you will love the soaring high 20 foot ceilings in the main areas and master suite. The gourmet kitchen features beautiful quartz countertops and custom cabinetry that extends from nearly floor to ceiling. Large windows flood the home with tons of natural light and the luxurious owner's suite features a spa-like ensuite bath. The back patio features an expansive screened in sitting area with an outdoor kitchen and a large window shade which is great for entertaining! Enjoy the low energy bills thanks to the foam insulation and low-e windows. Nestled in a private, gated community with top tier amenties to include: resport style pools, a clubhouse, tennis and volleyball courts, walking trails and a fitness center with a sauna & spa. Dont miss the opportunity to make this beauty yours!
-
Type: Residential Property
-
Year Built: 2017
-
Cooling: Two Central
-
Heating: Central
-
Lot Size: 4.03 Acres
Property Details
- Status:Available
- Type:Residential Property
- MLS #:1838836
- Year Built:2017
- Sq. Feet:4,196
Community Information
- Address:1373 Bordeaux Ln New Braunfels, TX 78132
- County:Comal
- City:New Braunfels
- Subdivision:VINTAGE OAKS @ THE VINEYARD 1
- Zip Code:78132
School Information
- School System:Comal
- High School:Smithson Valley
- Middle School:Smithson Valley
- Elementary School:Bill Brown
Features / Amenities
- Total Sq. Ft.:4,196
- Interior Features:Two Living Area, Separate Dining Room, Eat-In Kitchen, Two Eating Areas, Island Kitchen, Breakfast Bar, Walk-In Pantry, Study/Library, Game Room, Media Room, Utility Room Inside, Secondary Bedroom Down, 1st Floor Lvl/No Steps, High Ceilings, Open Floor Plan, Pull Down Storage, Cable TV Available, High Speed Internet, All Bedrooms Downstairs, Laundry Main Level, Laundry Room, Telephone, Walk in Closets, Attic - Partially Floored, Attic - Pull Down Stairs, Attic - Radiant Barrier Decking, Attic - Attic Fan
- Fireplace(s): Two, Family Room, Gas Logs Included, Gas, Other
- Floor:Carpeting, Ceramic Tile
- Inclusions:Ceiling Fans, Chandelier, Washer Connection, Dryer Connection, Cook Top, Built-In Oven, Self-Cleaning Oven, Microwave Oven, Gas Cooking, Refrigerator, Disposal, Dishwasher, Ice Maker Connection, Water Softener (owned), Vent Fan, Smoke Alarm, Security System (Owned), Pre-Wired for Security, Attic Fan, Gas Water Heater, Garage Door Opener, In Wall Pest Control, Plumb for Water Softener, Solid Counter Tops, Double Ovens, Custom Cabinets, Carbon Monoxide Detector, 2+ Water Heater Units, Private Garbage Service
- Master Bath Features:Tub/Shower Separate, Double Vanity, Tub has Whirlpool, Garden Tub
- Exterior Features:Patio Slab, Covered Patio, Partial Sprinkler System, Double Pane Windows, Gazebo, Has Gutters, Mature Trees, Outdoor Kitchen, Screened Porch
- Cooling:Two Central
- Heating Fuel:Natural Gas
- Heating:Central
- Master:21x15
- Bedroom 2:12x12
- Bedroom 3:12x12
- Bedroom 4:14x13
- Dining Room:15x14
- Family Room:24x20
- Kitchen:19x16
- Office/Study:41x12
Architecture
- Bedrooms:4
- Bathrooms:4
- Year Built:2017
- Stories:1
- Style:One Story, Contemporary
- Roof:Metal
- Foundation:Slab
- Parking:Four or More Car Garage, Attached, Side Entry, Oversized
Property Features
- Neighborhood Amenities:Controlled Access, Pool, Tennis, Clubhouse, Park/Playground, Jogging Trails, Sports Court, Bike Trails, BBQ/Grill, Basketball Court, Volleyball Court
- Water/Sewer:Water System, Sewer System
Tax and Financial Info
- Proposed Terms:Conventional, VA, Cash
- Total Tax:15044.84
4 BD | 4 BA | 4,196 SqFt
© 2025 Lone Star Real Estate. All rights reserved. The data relating to real estate for sale on this web site comes in part from the Internet Data Exchange Program of Lone Star Real Estate. Information provided is for viewer's personal, non-commercial use and may not be used for any purpose other than to identify prospective properties the viewer may be interested in purchasing. Information provided is deemed reliable but not guaranteed. Listing Courtesy of Melanie Ruiz with Real Broker, LLC.

