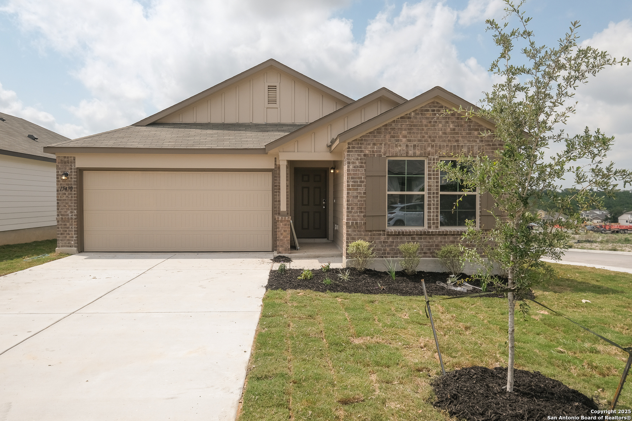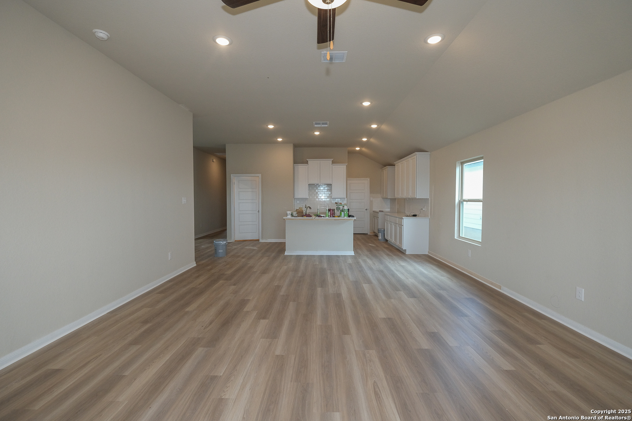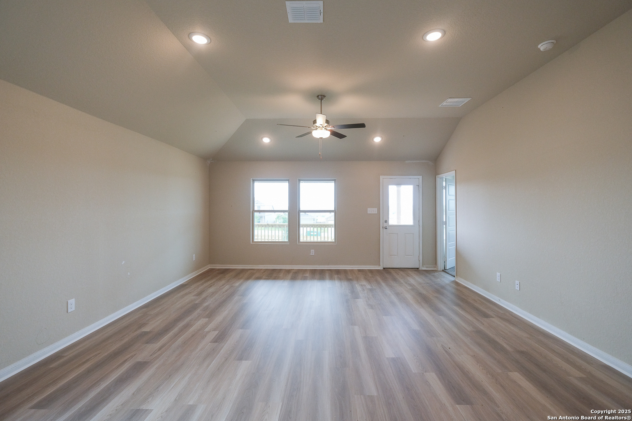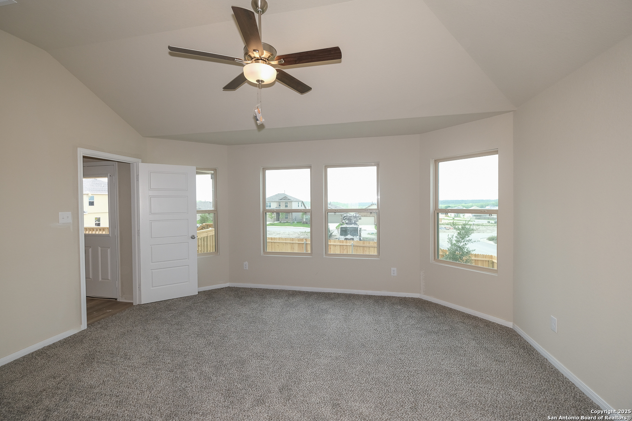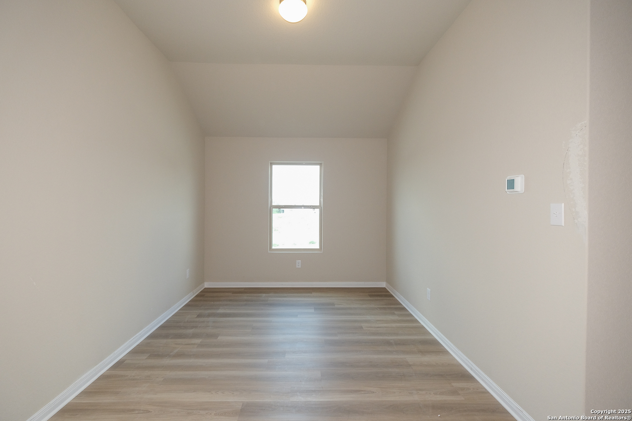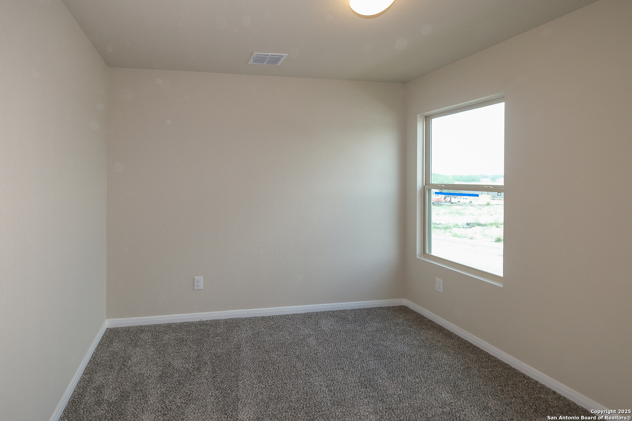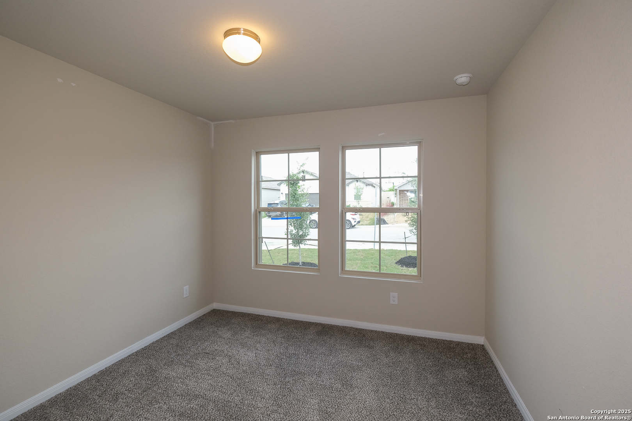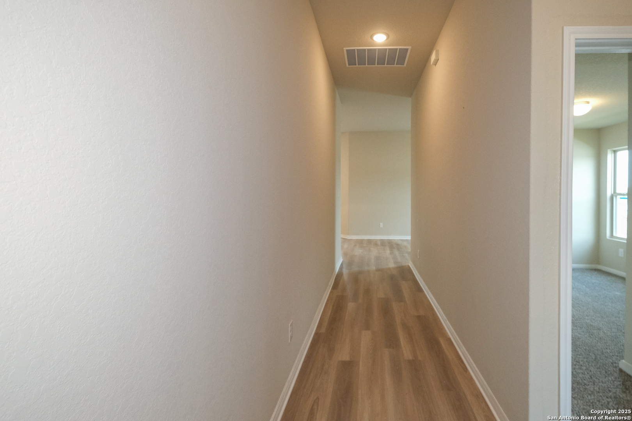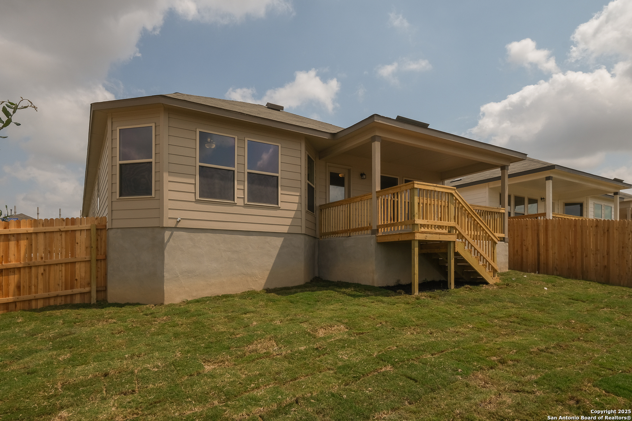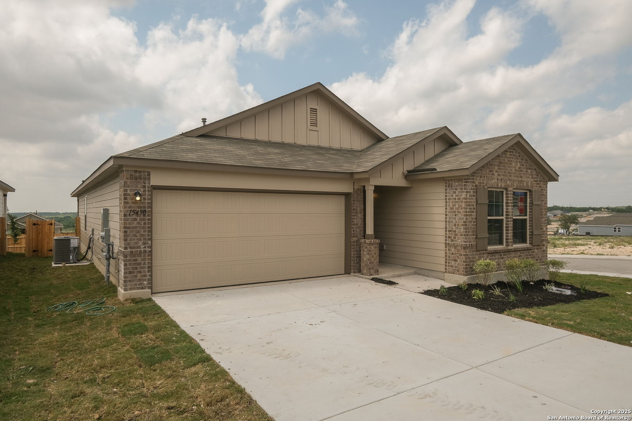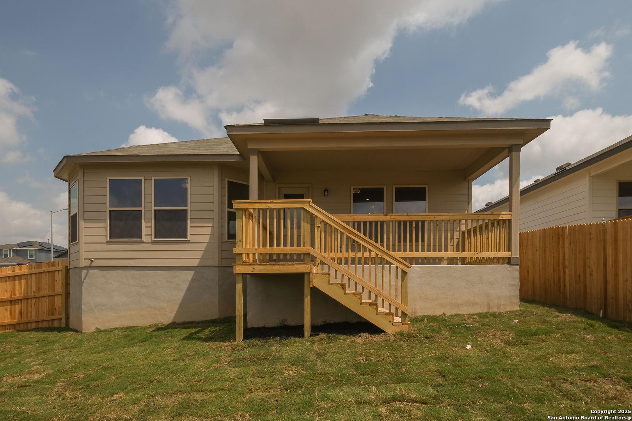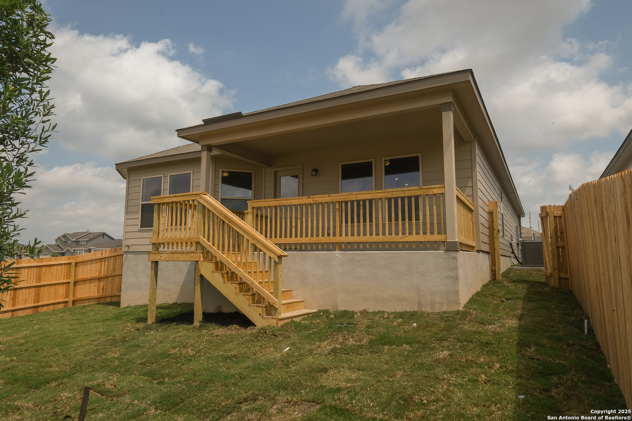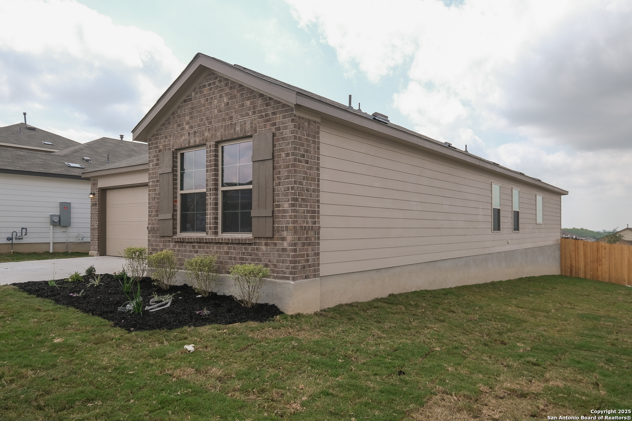Property Details
Jake Crossing
San Antonio, TX 78245
$309,990
3 BD | 2 BA |
Property Description
***ESTIMATED COMPLETION DATE MAY/JUNE 2025*** SUBJECT TO CHANGE.Welcome to this charming 3-bedroom, 2-bathroom home located at 15490 Jake Crossing in the vibrant city of San Antonio, Texas. Situated in a new construction by M/I Homes, one of the nation's leading new construction home builders, this property offers a seamless blend of modern design and comfortable living. Step inside to discover a thoughtfully designed open floorplan that seamlessly connects the kitchen, living, and dining areas. The kitchen is a chef's dream, equipped with sleek countertops, modern appliances, and ample storage space for all your culinary needs. With 1,642 sqft of living space all on a single level, this home provides convenience and accessibility for all lifestyles. The bedrooms are spacious and filled with natural light, offering a peaceful retreat at the end of the day. The 2 full bathrooms feature modern fixtures and plenty of space for relaxation. Enjoy the beauty of the outdoors on the covered patio, perfect for morning coffee or evening gatherings with friends and family. Additionally, this property boasts 2 parking spaces to accommodate your vehicles and any guests that may visit. Located in San Antonio, TX, this home offers easy access to nearby amenities, schools, shopping centers, restaurants, and more. Whether you're looking to enjoy the bustling city life or prefer the tranquility of suburban living, this property caters to various lifestyle.
-
Type: Residential Property
-
Year Built: 2024
-
Cooling: One Central
-
Heating: Central,Heat Pump
-
Lot Size: 0.13 Acres
Property Details
- Status:Available
- Type:Residential Property
- MLS #:1838362
- Year Built:2024
- Sq. Feet:1,683
Community Information
- Address:15490 Jake Crossing San Antonio, TX 78245
- County:Bexar
- City:San Antonio
- Subdivision:HUNTERS RANCH
- Zip Code:78245
School Information
- School System:Northside
- High School:Harlan HS
- Middle School:Bernal
- Elementary School:Wernli Elementary School
Features / Amenities
- Total Sq. Ft.:1,683
- Interior Features:One Living Area, Island Kitchen, Walk-In Pantry, High Ceilings, Open Floor Plan, Laundry Room, Walk in Closets
- Fireplace(s): Not Applicable
- Floor:Carpeting, Vinyl
- Inclusions:Washer Connection, Dryer Connection, Cook Top, Built-In Oven, Microwave Oven, Gas Cooking, Dishwasher
- Master Bath Features:Tub/Shower Separate, Single Vanity, Garden Tub
- Cooling:One Central
- Heating Fuel:Electric, Natural Gas
- Heating:Central, Heat Pump
- Master:15x12
- Bedroom 2:10x10
- Bedroom 3:10x10
- Family Room:18x15
- Kitchen:10x10
Architecture
- Bedrooms:3
- Bathrooms:2
- Year Built:2024
- Stories:1
- Style:One Story
- Roof:Composition
- Foundation:Slab
- Parking:Two Car Garage
Property Features
- Neighborhood Amenities:Pool, Park/Playground, Jogging Trails, Sports Court, Basketball Court
- Water/Sewer:Water System, Sewer System, City
Tax and Financial Info
- Proposed Terms:Conventional, FHA, VA, TX Vet, Cash
- Total Tax:1.839
3 BD | 2 BA | 1,683 SqFt
© 2025 Lone Star Real Estate. All rights reserved. The data relating to real estate for sale on this web site comes in part from the Internet Data Exchange Program of Lone Star Real Estate. Information provided is for viewer's personal, non-commercial use and may not be used for any purpose other than to identify prospective properties the viewer may be interested in purchasing. Information provided is deemed reliable but not guaranteed. Listing Courtesy of Jaclyn Calhoun with Escape Realty.

