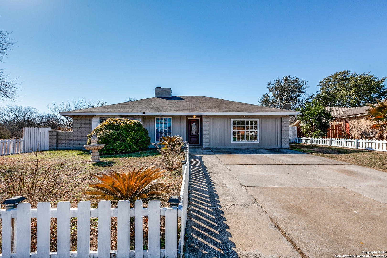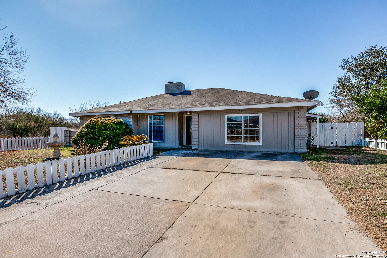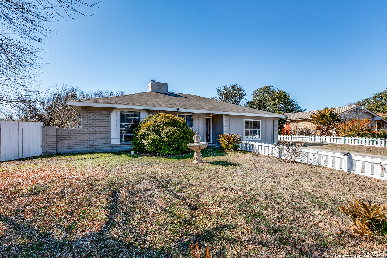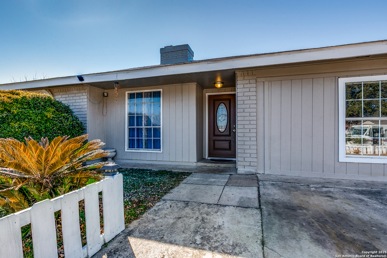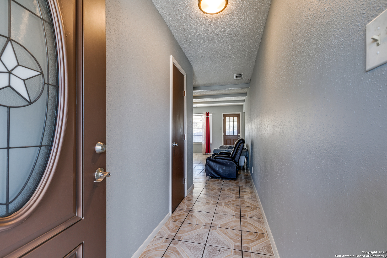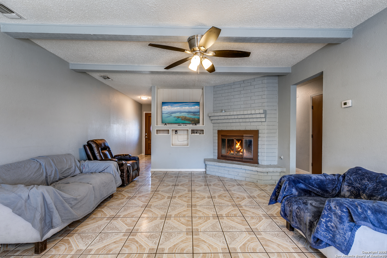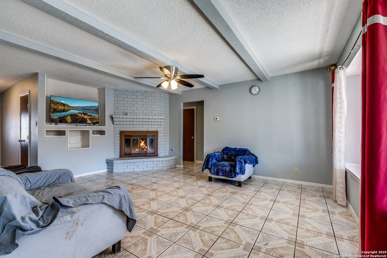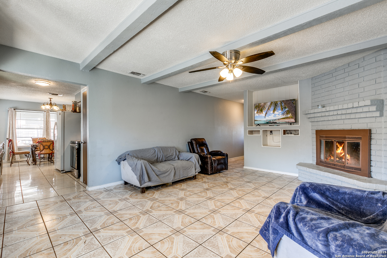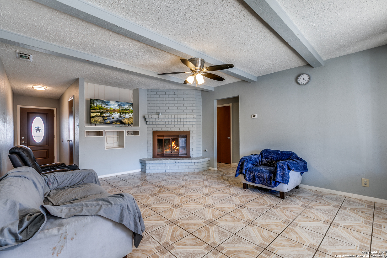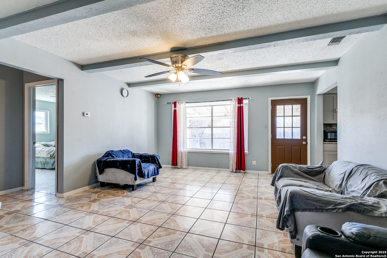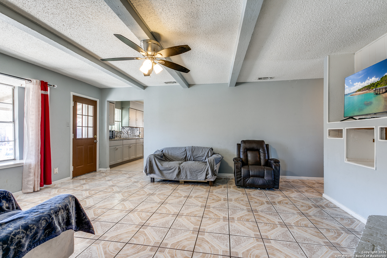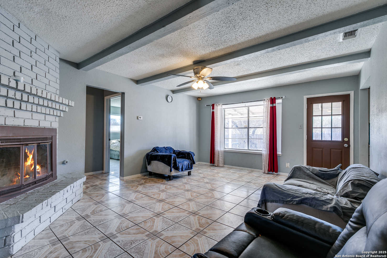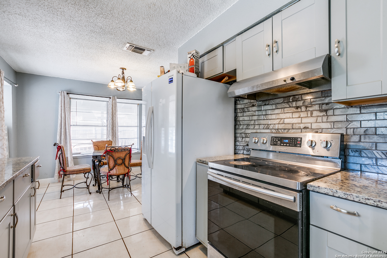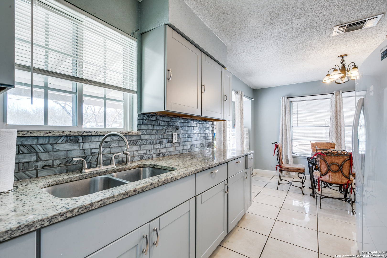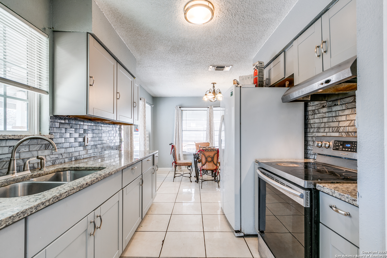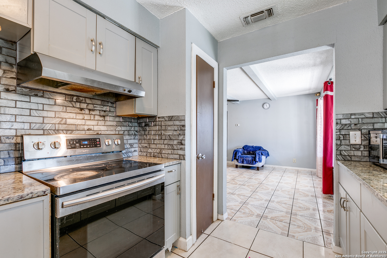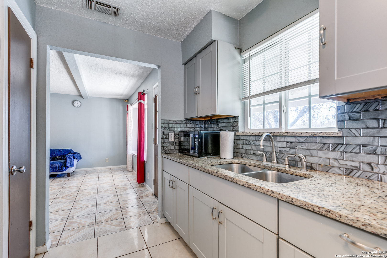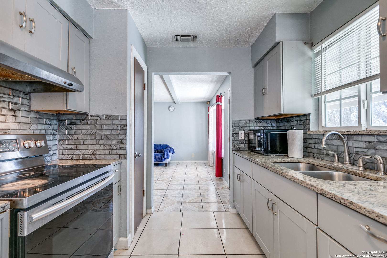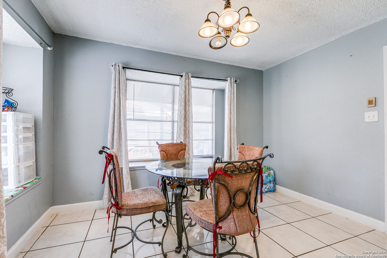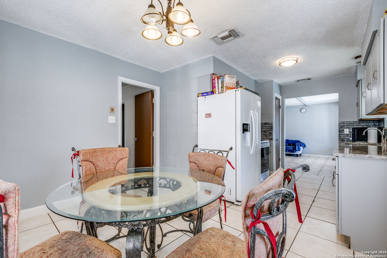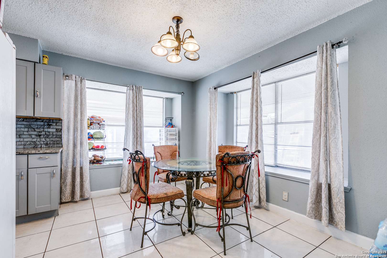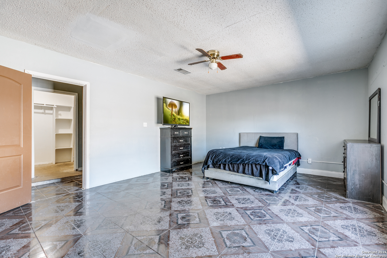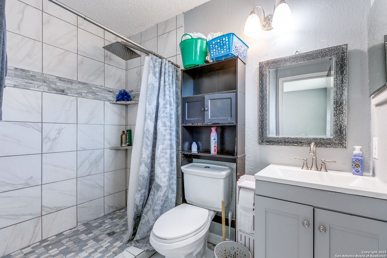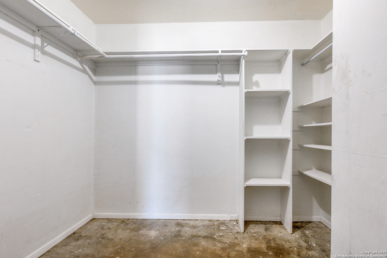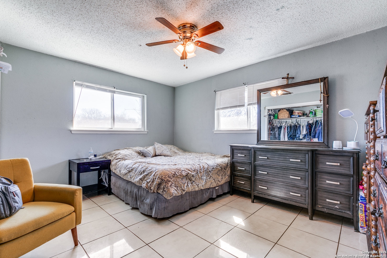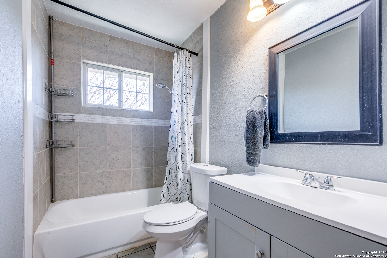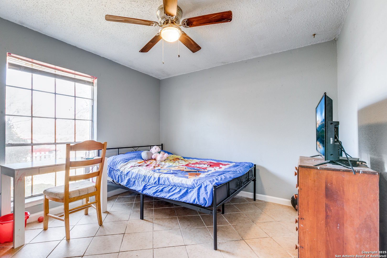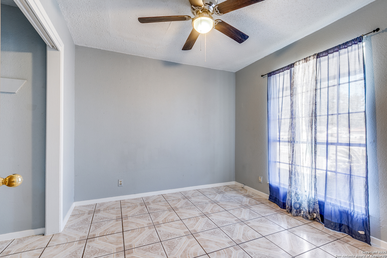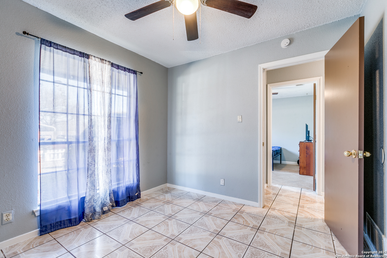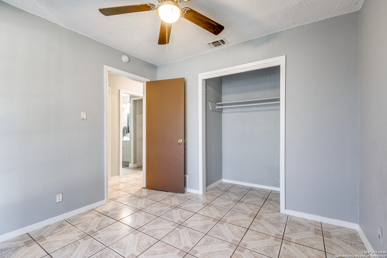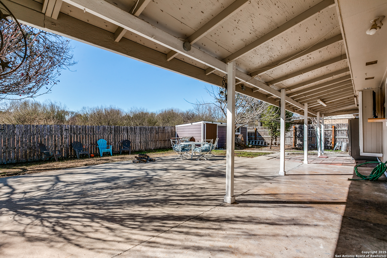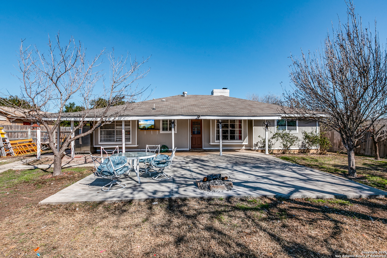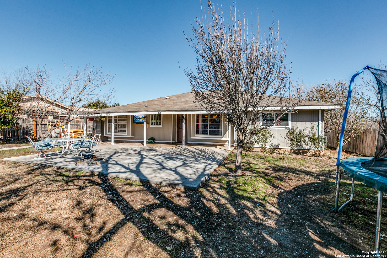Property Details
BRIERBROOK
San Antonio, TX 78238
$229,900
4 BD | 2 BA |
Property Description
This delightful 4-bedroom, 2-bathroom single-story home offers the perfect blend of charm and functionality. The picturesque curb appeal with a sweet white picket fence, invites you into a spacious interior designed for comfort and easy living. The living area, highlighted by a cozy fireplace, creates a warm and inviting space to relax or entertain. The galley kitchen features ample counter space, a window over the sink with a view, and a breakfast nook framed by bay windows that let in abundant natural light. Tile flooring throughout ensures easy maintenance, with no carpet in the home. Step outside to enjoy a generously sized backyard with no direct neighbors behind, offering privacy and tranquility. Fruit trees add a touch of nature, making this outdoor space perfect for gardening, entertaining, or unwinding. Located in a quaint neighborhood, this home combines charm with convenience, providing easy access to schools, shopping, and dining. Don't miss the opportunity to make this lovely property your own. Schedule a showing today!
-
Type: Residential Property
-
Year Built: 1974
-
Cooling: One Central
-
Heating: Central
-
Lot Size: 0.20 Acres
Property Details
- Status:Available
- Type:Residential Property
- MLS #:1838238
- Year Built:1974
- Sq. Feet:1,732
Community Information
- Address:4603 BRIERBROOK San Antonio, TX 78238
- County:Bexar
- City:San Antonio
- Subdivision:TWIN CREEK
- Zip Code:78238
School Information
- School System:Northside
- High School:Holmes Oliver W
- Middle School:Neff Pat
- Elementary School:Driggers
Features / Amenities
- Total Sq. Ft.:1,732
- Interior Features:One Living Area, Eat-In Kitchen, Utility Room Inside, 1st Floor Lvl/No Steps, High Ceilings
- Fireplace(s): One
- Floor:Ceramic Tile, Vinyl
- Inclusions:Ceiling Fans, Washer Connection, Dryer Connection, Washer, Dryer, Stove/Range
- Master Bath Features:Shower Only
- Cooling:One Central
- Heating Fuel:Electric
- Heating:Central
- Master:14x11
- Bedroom 2:12x11
- Bedroom 3:10x10
- Bedroom 4:19x14
- Kitchen:19x12
Architecture
- Bedrooms:4
- Bathrooms:2
- Year Built:1974
- Stories:1
- Style:One Story
- Roof:Composition
- Foundation:Slab
- Parking:Converted Garage
Property Features
- Neighborhood Amenities:None
- Water/Sewer:Water System, Sewer System
Tax and Financial Info
- Proposed Terms:Conventional, FHA, Cash
- Total Tax:576147
4 BD | 2 BA | 1,732 SqFt
© 2025 Lone Star Real Estate. All rights reserved. The data relating to real estate for sale on this web site comes in part from the Internet Data Exchange Program of Lone Star Real Estate. Information provided is for viewer's personal, non-commercial use and may not be used for any purpose other than to identify prospective properties the viewer may be interested in purchasing. Information provided is deemed reliable but not guaranteed. Listing Courtesy of Cynthia Rosas with Coldwell Banker D'Ann Harper, REALTOR.

