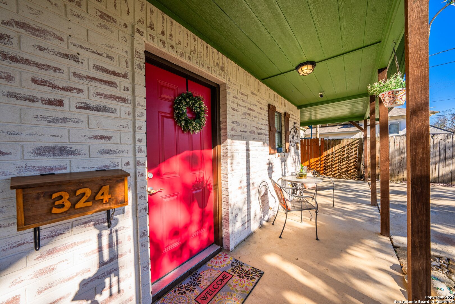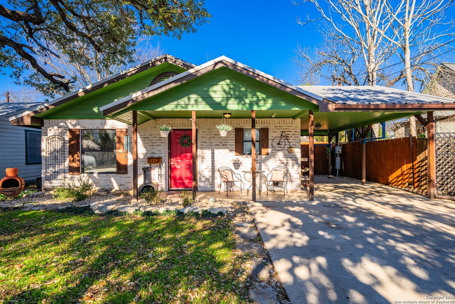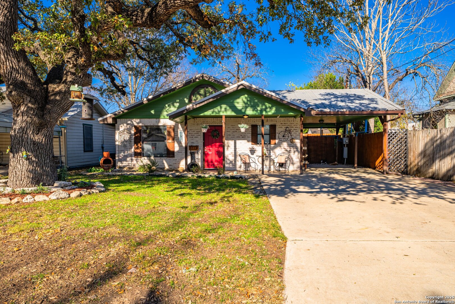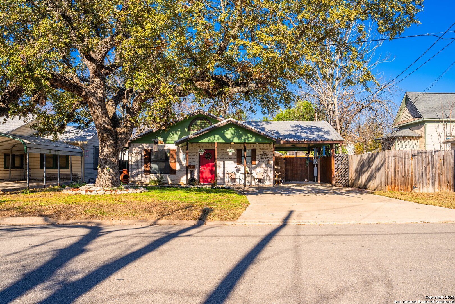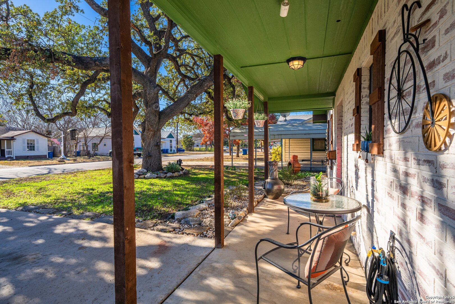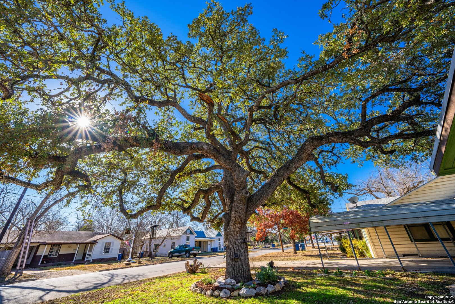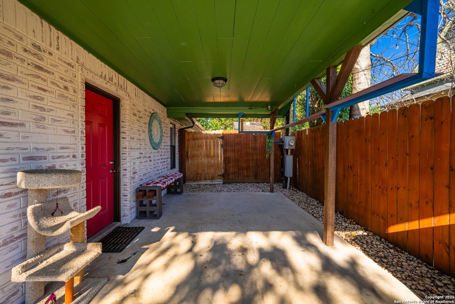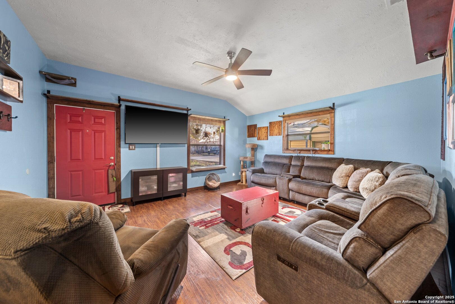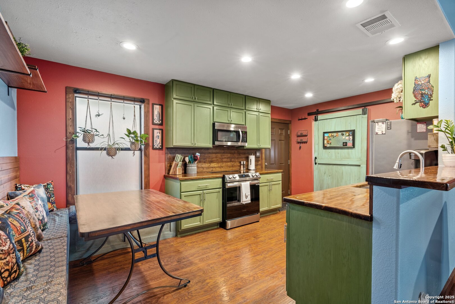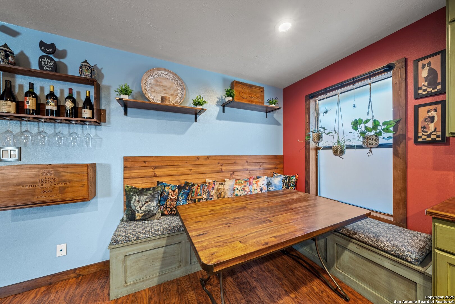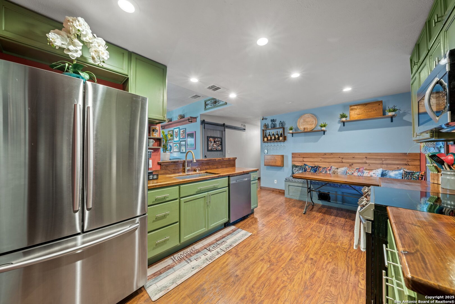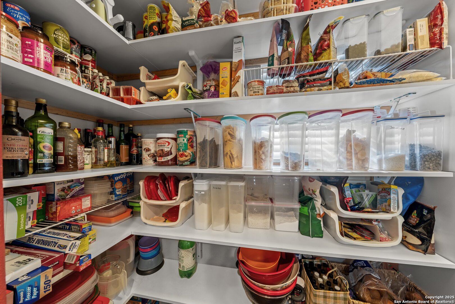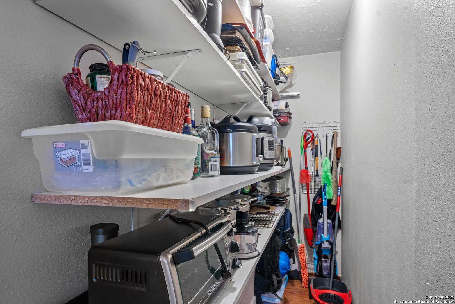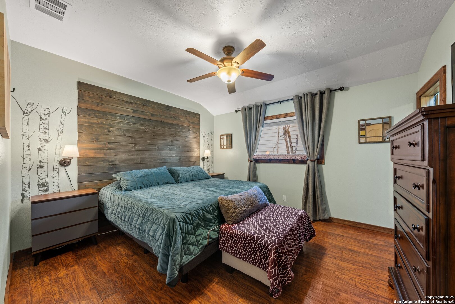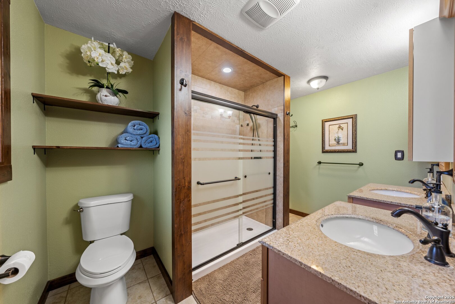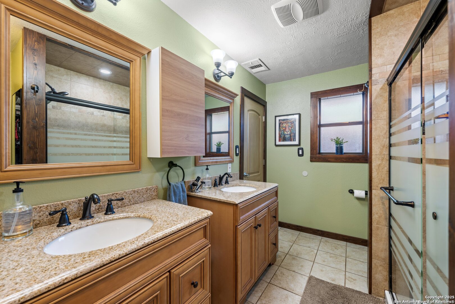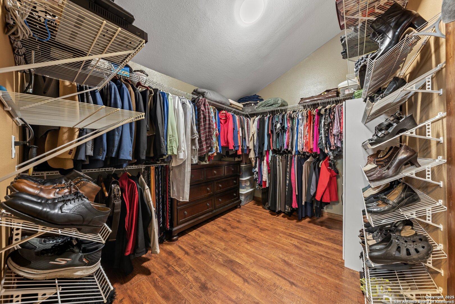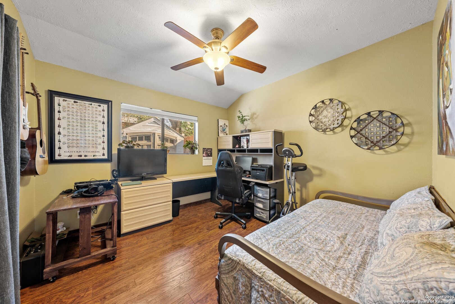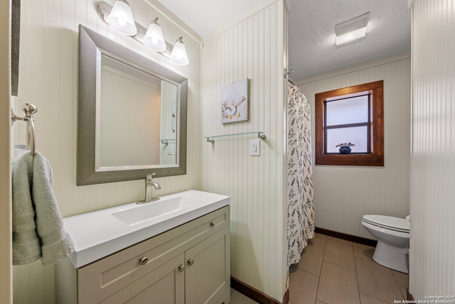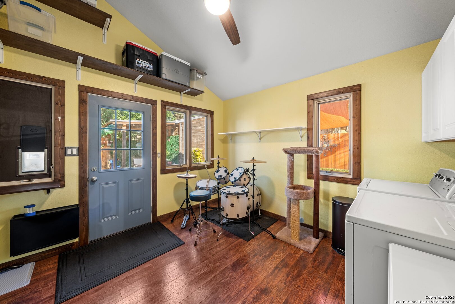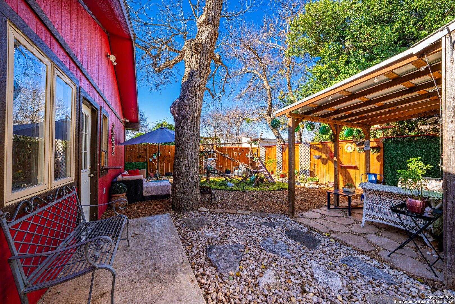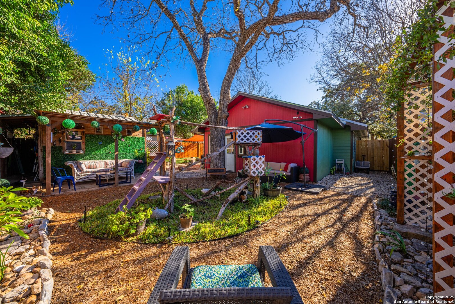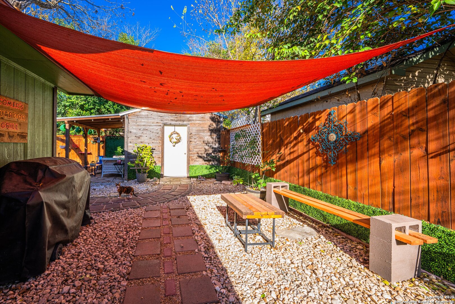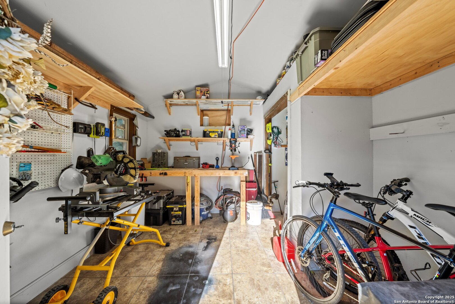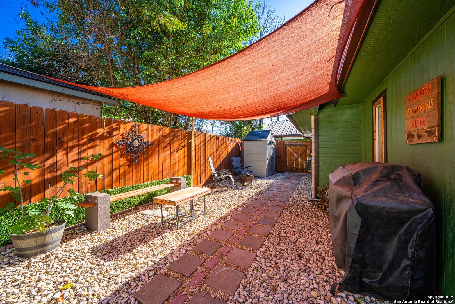Property Details
ROSS ST
Kerrville, TX 78028
$279,500
2 BD | 2 BA |
Property Description
Charming cottage, just minutes from Schreiner University and vibrant downtown Kerrville! With 2 bedrooms and 2 full baths, you'll find both comfort and convenience in a prime location. Zoning allows STR usage. Open, airy layout with modern updates. Rich yet tasteful color palette creates a welcoming, cohesive atmosphere. The kitchen is a chef's delight, featuring contemporary cabinets and custom butcher block counters. Unique, custom-built corner dinette with storage is great for meals or game night! Cozy living room provides the perfect space to relax with front-facing window overlooking impressive oak tree in front yard. The master suite comes complete with generously-sized bedroom, walk-through master bath and enormous closet room. Low-maintenance, xeriscaped backyard is an ideal outdoor oasis without the hassle of constant upkeep. Detached shed for storage, tools, outdoor gear, or hobbies. Newer HVAC system ensures year-round comfort, and durable metal roof for long-lasting protection. Whether you're a student, a professional, or just looking for a stylish home in the heart of town - this one has it all!
-
Type: Residential Property
-
Year Built: 1995
-
Cooling: One Central
-
Heating: Central
Property Details
- Status:Contract Pending
- Type:Residential Property
- MLS #:1837046
- Year Built:1995
- Sq. Feet:1,453
Community Information
- Address:324 ROSS ST Kerrville, TX 78028
- County:Kerr
- City:Kerrville
- Subdivision:OUT COUNTY
- Zip Code:78028
School Information
- School System:Kerrville.
- High School:Kerrville
- Middle School:Kerrville
- Elementary School:Kerrville
Features / Amenities
- Total Sq. Ft.:1,453
- Interior Features:One Living Area, Eat-In Kitchen, Walk-In Pantry, Utility Room Inside, Laundry Main Level, Walk in Closets
- Fireplace(s): Not Applicable
- Floor:Ceramic Tile, Laminate
- Inclusions:Washer Connection, Dryer Connection, Microwave Oven, Dishwasher
- Master Bath Features:Shower Only
- Cooling:One Central
- Heating Fuel:Natural Gas
- Heating:Central
- Master:13x11
- Bedroom 2:11x11
- Kitchen:16x10
Architecture
- Bedrooms:2
- Bathrooms:2
- Year Built:1995
- Stories:1
- Style:One Story
- Roof:Metal
- Foundation:Slab
- Parking:None/Not Applicable
Property Features
- Neighborhood Amenities:None
- Water/Sewer:Sewer System, City
Tax and Financial Info
- Proposed Terms:Conventional, FHA, VA, Cash
- Total Tax:3461.99
2 BD | 2 BA | 1,453 SqFt
© 2025 Lone Star Real Estate. All rights reserved. The data relating to real estate for sale on this web site comes in part from the Internet Data Exchange Program of Lone Star Real Estate. Information provided is for viewer's personal, non-commercial use and may not be used for any purpose other than to identify prospective properties the viewer may be interested in purchasing. Information provided is deemed reliable but not guaranteed. Listing Courtesy of Jennifer Wise with CENTURY 21 The Hills Realty.

