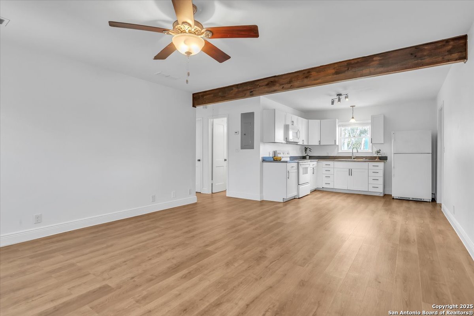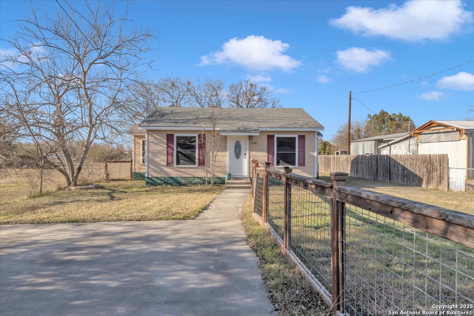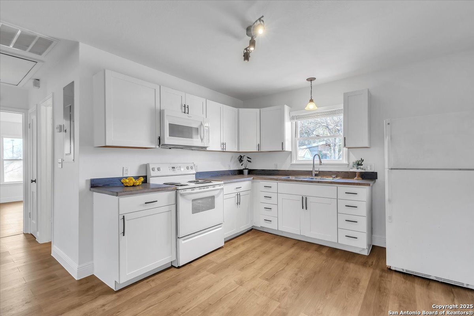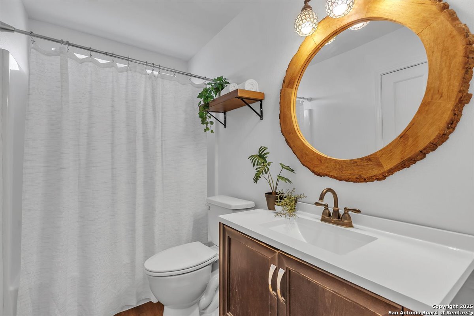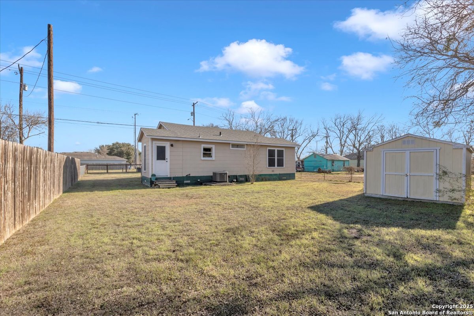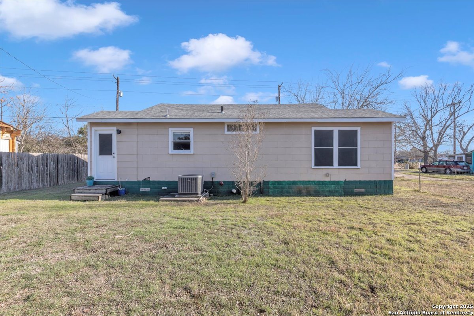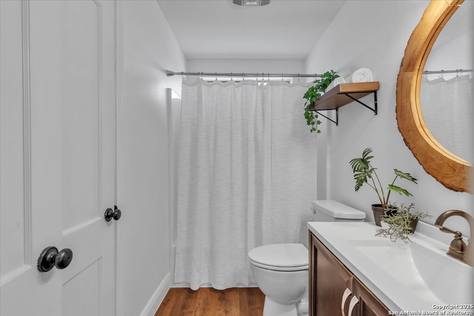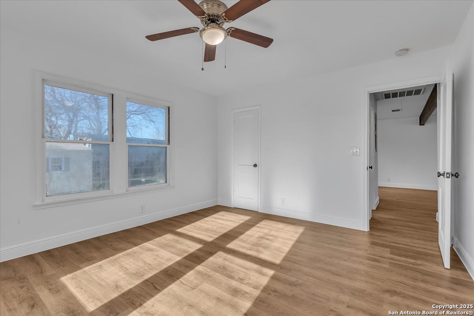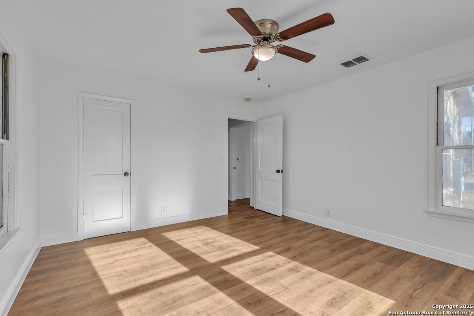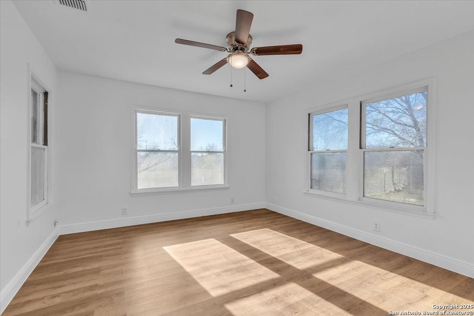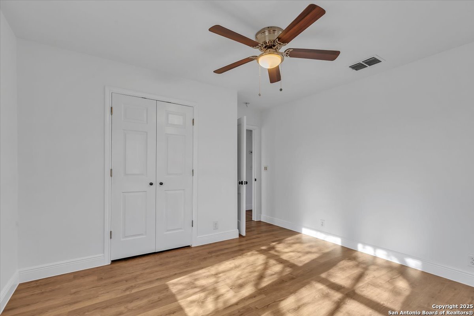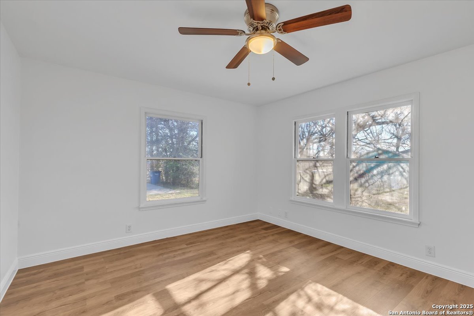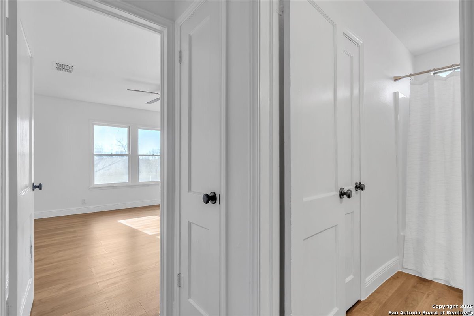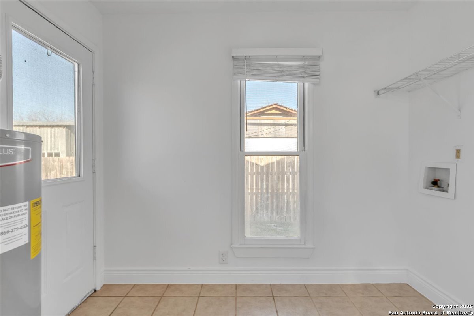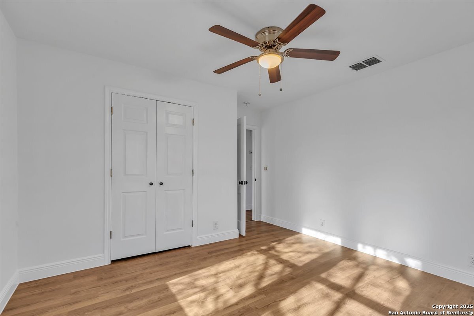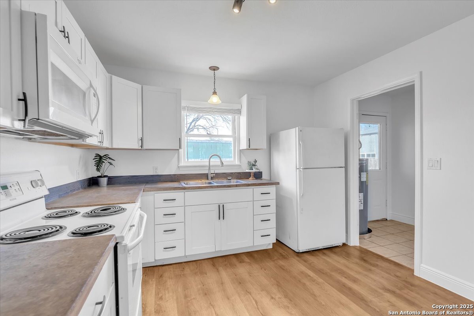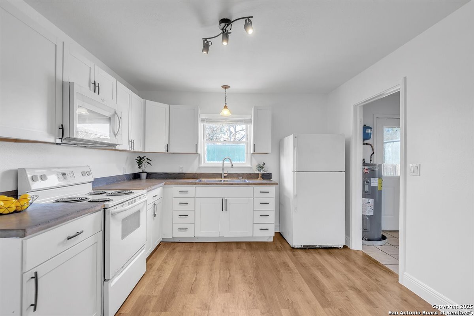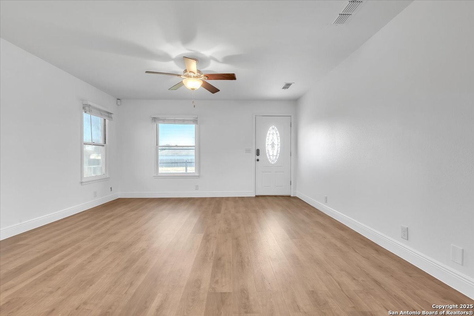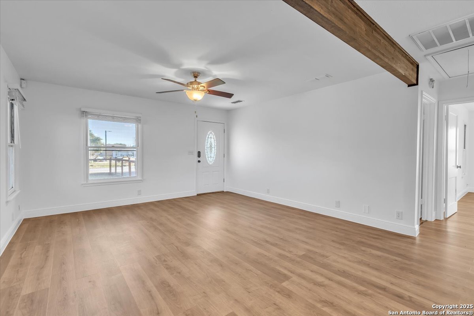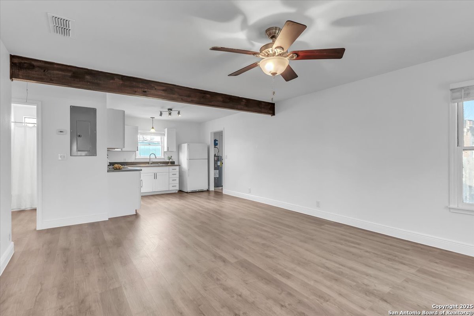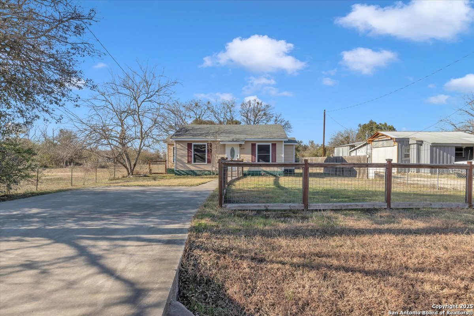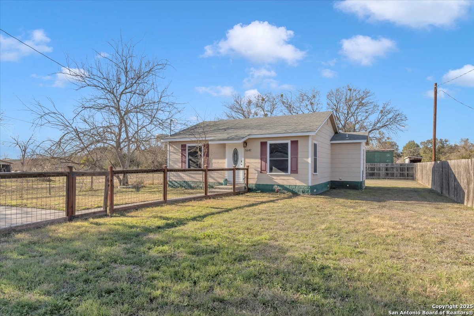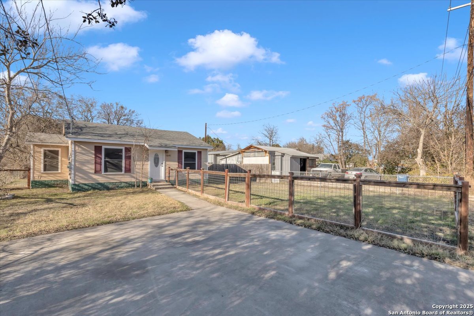Property Details
Post Road
New Braunfels, TX 78130
$225,000
2 BD | 1 BA |
Property Description
Your charming bungalow in New Braunfels, TX awaits you! This delightful 2-bedroom, 1-bathroom home is a perfect blend of comfort and style, freshly painted January 2025 giving it a bright and welcoming feel. HVAC and Water Heater are 2020! Step inside to discover a cozy living space that radiates warmth and charm, ideal for relaxing after a long day. The open layout seamlessly connects the living area to the kitchen. The home boasts beautiful wood laminate and tile floors. The cool concrete kitchen countertops will impress! Both bedrooms are generously sized, providing a peaceful retreat for rest and relaxation. The bathroom is well-appointed, featuring a beautifully round rustic mirror, tub/shower combination and an updated vanity. Outside, the property boasts a spacious fenced in front and backyard that is perfect for hosting family and friends, gardening enthusiasts and those who love outdoor activities. The large storage shed in the back of the home. Located in a welcoming neighborhood, this home offers convenient access to all the exciting amenities and attractions that New Braunfels has to offer. Whether you're a first-time buyer, an investor or you are looking to downsize, this home is a fantastic opportunity to embrace a relaxed lifestyle in a vibrant community. Don't miss out on making this charming house your new home sweet home!
-
Type: Residential Property
-
Year Built: 1985
-
Cooling: One Central
-
Heating: Central
-
Lot Size: 0.16 Acres
Property Details
- Status:Available
- Type:Residential Property
- MLS #:1837082
- Year Built:1985
- Sq. Feet:922
Community Information
- Address:1641 Post Road New Braunfels, TX 78130
- County:Comal
- City:New Braunfels
- Subdivision:A-154 SUR-34 H FOSTER
- Zip Code:78130
School Information
- School System:Comal
- High School:Canyon
- Middle School:Church Hill
- Elementary School:Goodwin Frazier
Features / Amenities
- Total Sq. Ft.:922
- Interior Features:One Living Area, Liv/Din Combo, Eat-In Kitchen, Utility Room Inside, Open Floor Plan, Laundry Main Level, Laundry Room
- Fireplace(s): Not Applicable
- Floor:Ceramic Tile, Laminate
- Inclusions:Ceiling Fans, Washer Connection, Dryer Connection, Microwave Oven, Refrigerator, Electric Water Heater
- Exterior Features:Storage Building/Shed, Wire Fence
- Cooling:One Central
- Heating Fuel:Electric
- Heating:Central
- Master:14x12
- Bedroom 2:12x12
- Dining Room:5x5
- Family Room:14x14
- Kitchen:12x11
Architecture
- Bedrooms:2
- Bathrooms:1
- Year Built:1985
- Stories:1
- Style:One Story
- Roof:Composition
- Parking:None/Not Applicable
Property Features
- Neighborhood Amenities:None
- Water/Sewer:City
Tax and Financial Info
- Proposed Terms:Conventional, Cash
- Total Tax:3184.15
2 BD | 1 BA | 922 SqFt
© 2025 Lone Star Real Estate. All rights reserved. The data relating to real estate for sale on this web site comes in part from the Internet Data Exchange Program of Lone Star Real Estate. Information provided is for viewer's personal, non-commercial use and may not be used for any purpose other than to identify prospective properties the viewer may be interested in purchasing. Information provided is deemed reliable but not guaranteed. Listing Courtesy of Marianne Rodriguez with Compass RE Texas, LLC..

