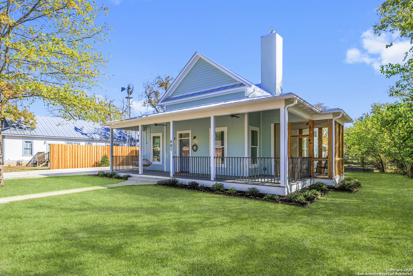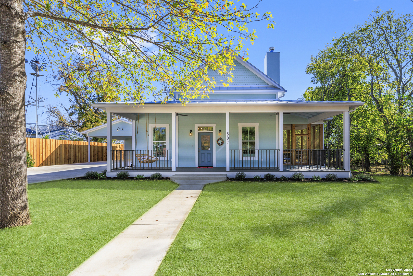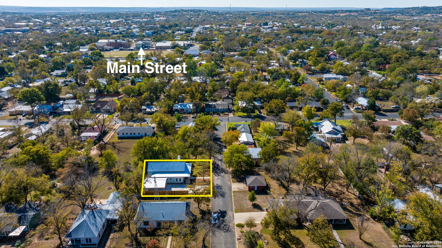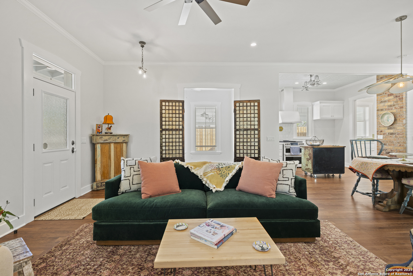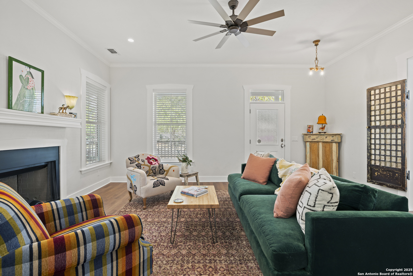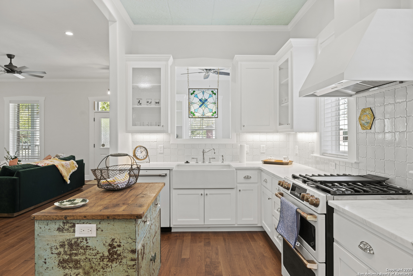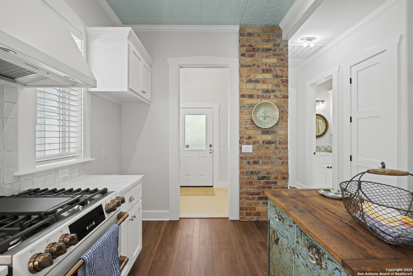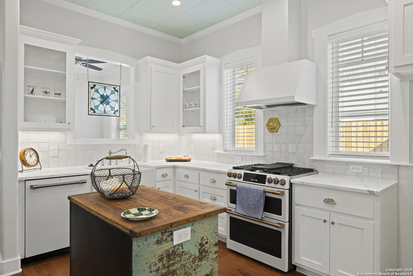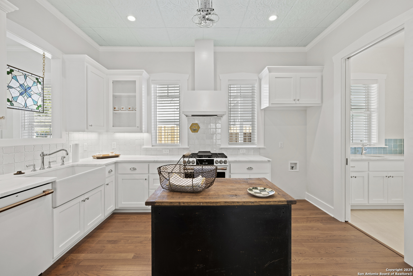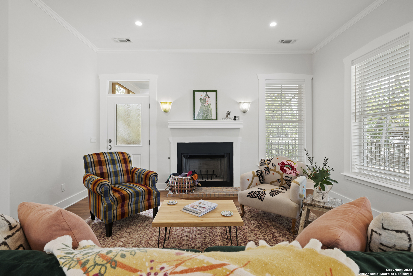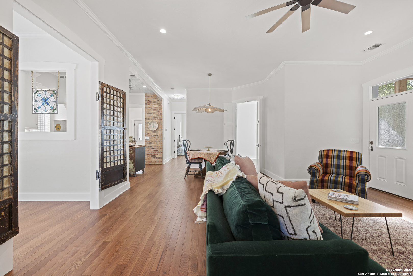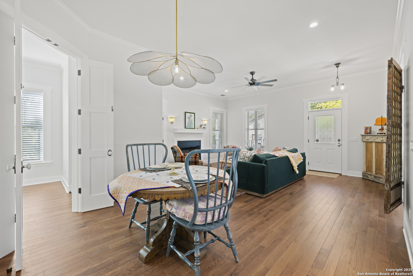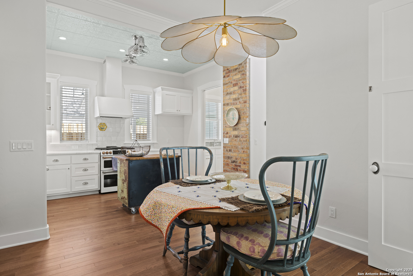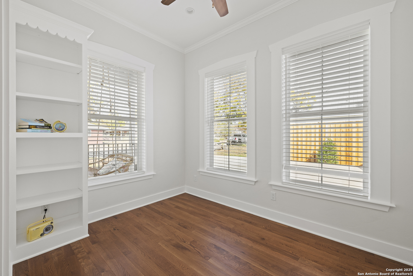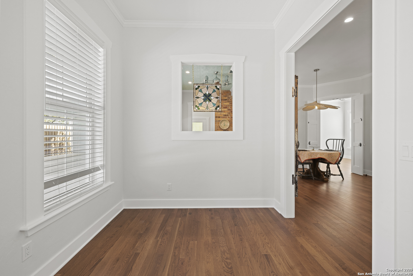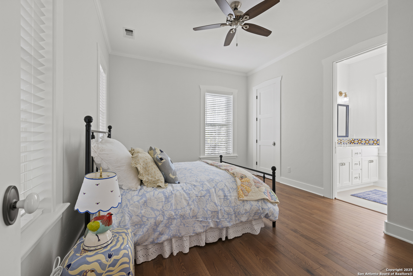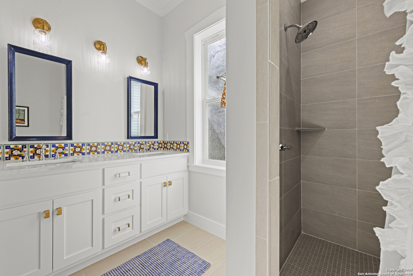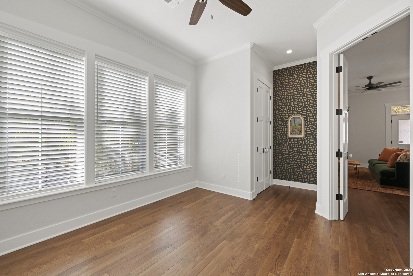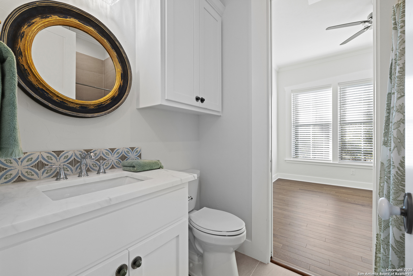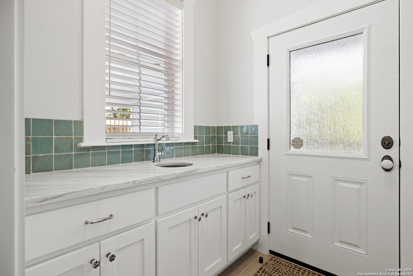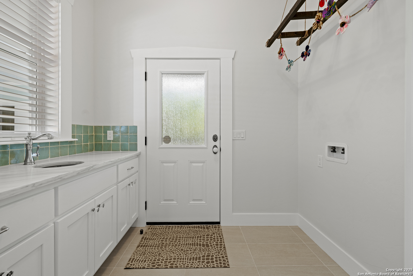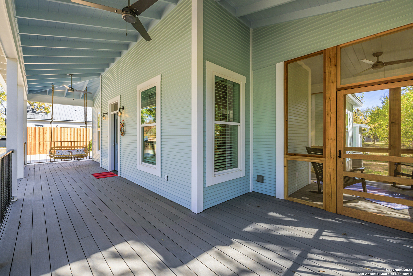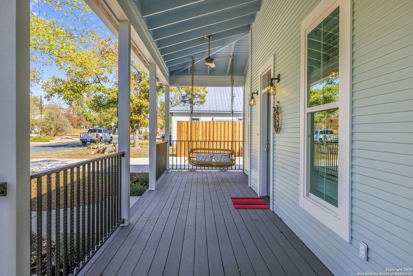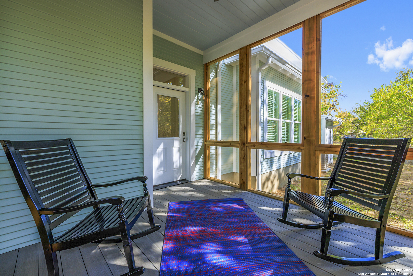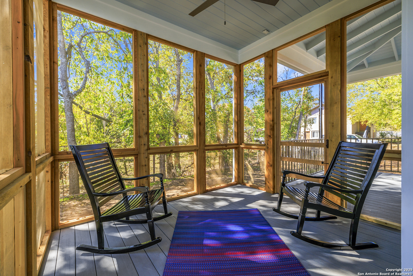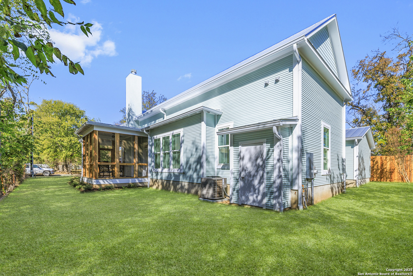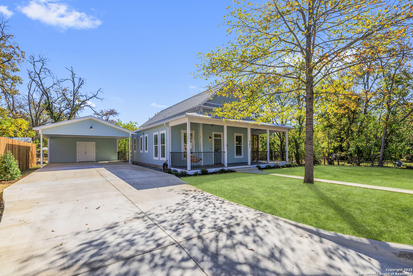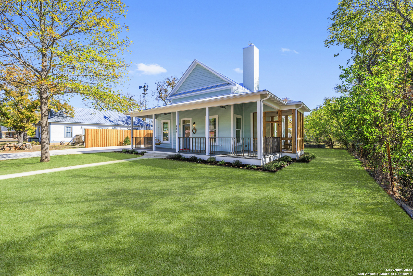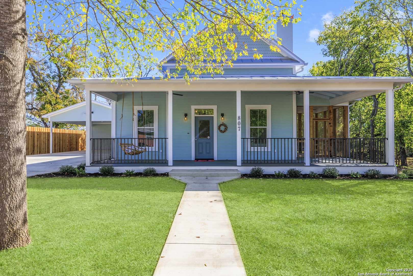Property Details
Orange St
Fredericksburg, TX 78624
$899,950
2 BD | 2 BA |
Property Description
Nestled just a few blocks from the vibrant shopping and dining of Main Street, the timeless Fredericksburg cottage exudes charm and exceptional craftsmanship. Built by a 5th generation German builder, the home features tear-drop siding exterior & a hand-crimped standing seam metal roof. A wraparound porch with a swing invites you to relax and enjoy your surroundings, while the copper-screened porch adds a touch of hill country. Inside, 10-ft ceilings & 8-ft interior doors create a sense of spaciousness, complemented by the warmth of skip trowel walls. The open floor plan connects the living areas, offering a study & two spacious bedrooms.The cottage style kitchen features honed marble counters, vintage butcher block island, a handmade tile backsplash, & an antique accent tile sourced from Cortona, Italy.This home is a perfect blend of Fredericksburg charm and modern convenience, offering a unique opportunity to own a piece of history in a desirable location.Check out the virtual tour!
-
Type: Residential Property
-
Year Built: 2024
-
Cooling: One Central
-
Heating: Central
-
Lot Size: 0.20 Acres
Property Details
- Status:Available
- Type:Residential Property
- MLS #:1836988
- Year Built:2024
- Sq. Feet:1,400
Community Information
- Address:807 Orange St Fredericksburg, TX 78624
- County:Gillespie
- City:Fredericksburg
- Subdivision:OUT/GILLESPIE COUNTY
- Zip Code:78624
School Information
- School System:Fredericksburg
- High School:Fredericksburg
- Middle School:Fredericksburg
- Elementary School:Fredericksburg
Features / Amenities
- Total Sq. Ft.:1,400
- Interior Features:One Living Area, Liv/Din Combo, Island Kitchen, Study/Library, Shop, Utility Room Inside, Secondary Bedroom Down, 1st Floor Lvl/No Steps, High Ceilings, Open Floor Plan, All Bedrooms Downstairs, Laundry Room, Walk in Closets
- Fireplace(s): Living Room, Gas
- Floor:Ceramic Tile, Wood
- Inclusions:Ceiling Fans, Chandelier, Cook Top, Built-In Oven, Stove/Range, Gas Cooking, Disposal, Dishwasher, Solid Counter Tops
- Master Bath Features:Shower Only, Double Vanity
- Cooling:One Central
- Heating Fuel:Natural Gas
- Heating:Central
- Master:16x14
- Bedroom 2:12x11
- Dining Room:8x8
- Kitchen:14x8
Architecture
- Bedrooms:2
- Bathrooms:2
- Year Built:2024
- Stories:1
- Style:One Story, Traditional, Texas Hill Country
- Roof:Metal
- Foundation:Slab
- Parking:None/Not Applicable
Property Features
- Neighborhood Amenities:None
- Water/Sewer:City
Tax and Financial Info
- Proposed Terms:Conventional, VA, Cash
- Total Tax:2500
2 BD | 2 BA | 1,400 SqFt
© 2025 Lone Star Real Estate. All rights reserved. The data relating to real estate for sale on this web site comes in part from the Internet Data Exchange Program of Lone Star Real Estate. Information provided is for viewer's personal, non-commercial use and may not be used for any purpose other than to identify prospective properties the viewer may be interested in purchasing. Information provided is deemed reliable but not guaranteed. Listing Courtesy of Ann Beirne with Coldwell Banker Realty.

