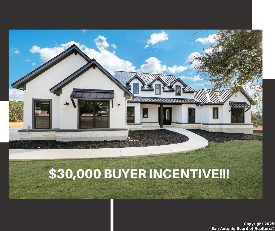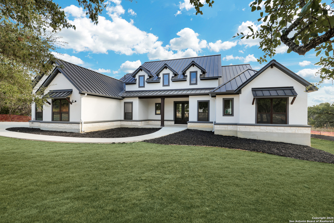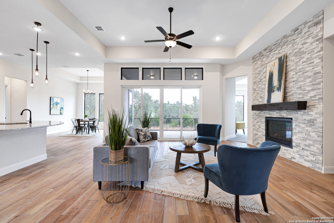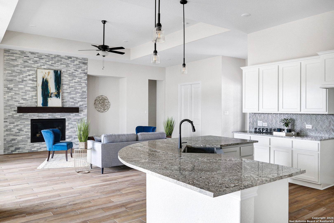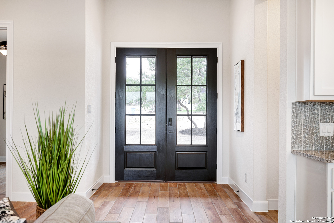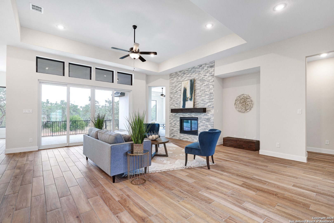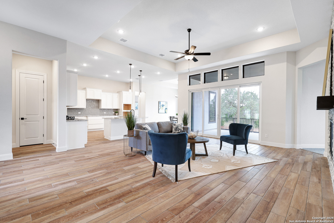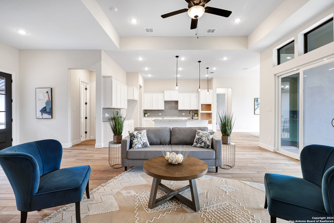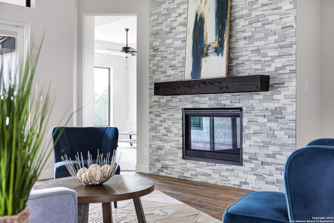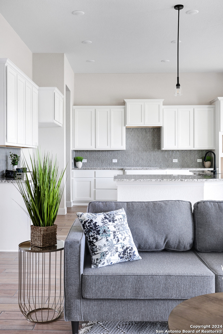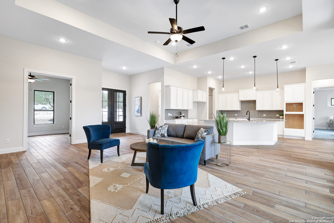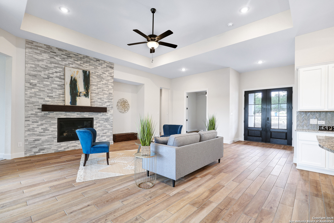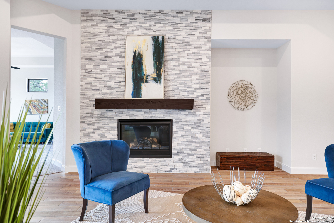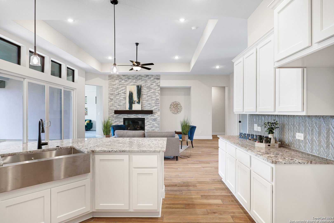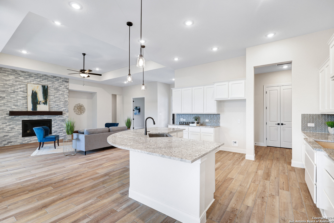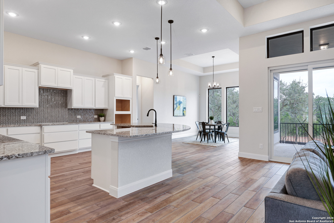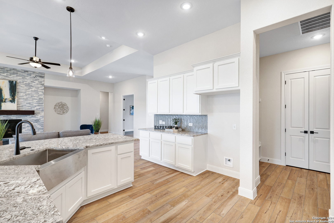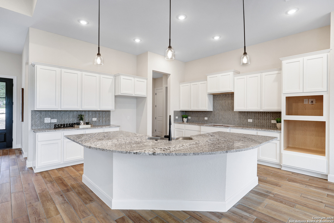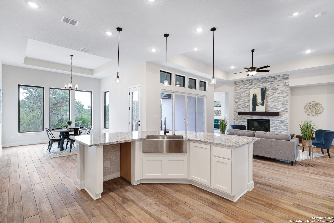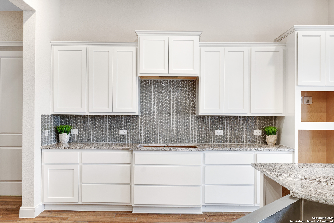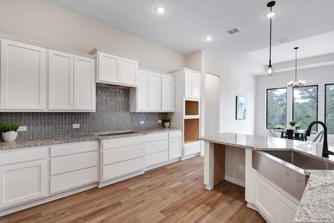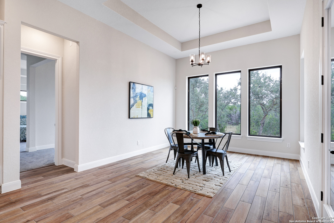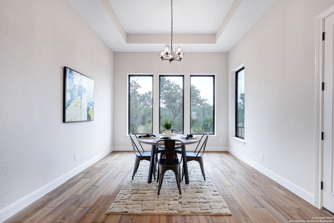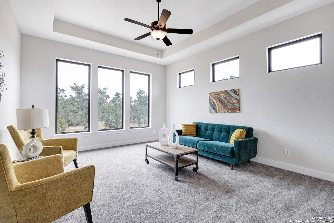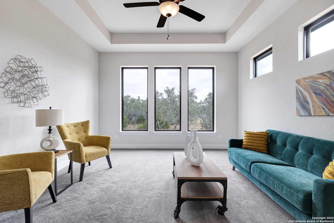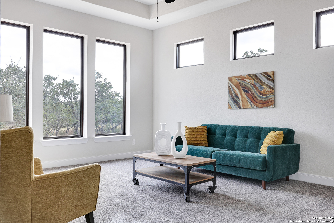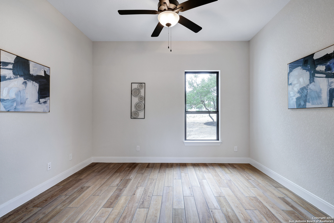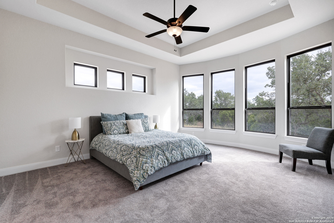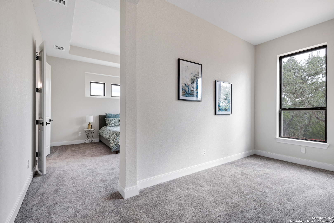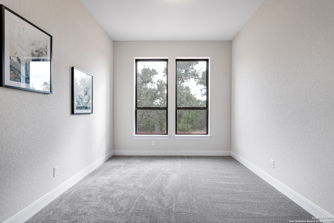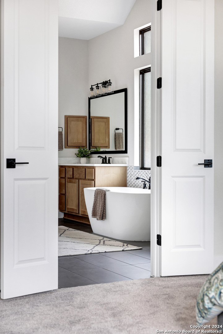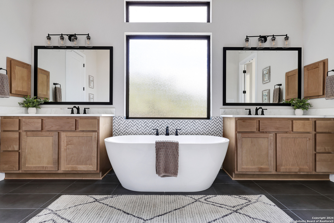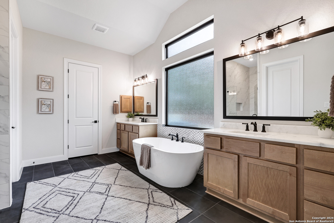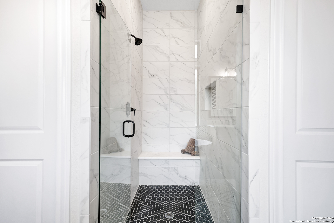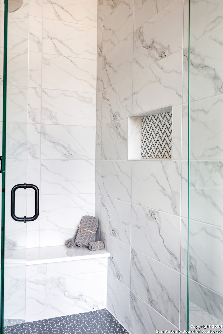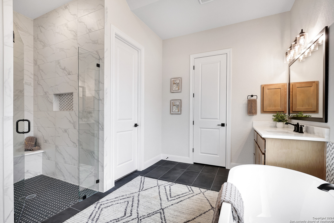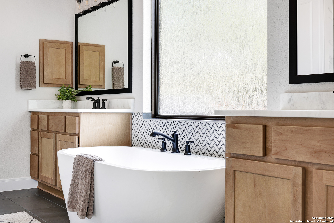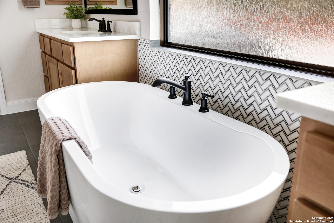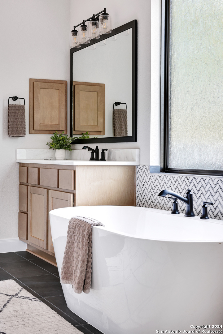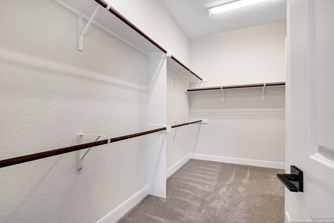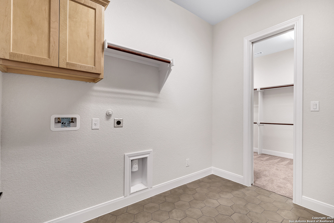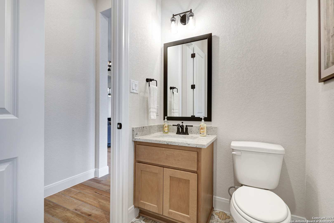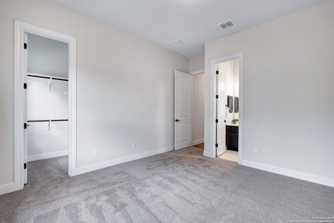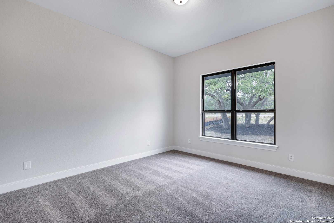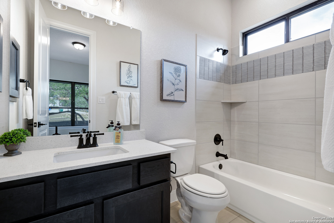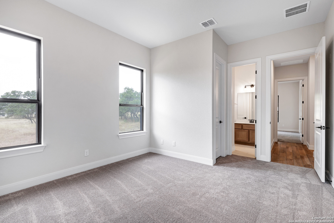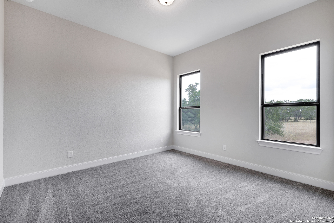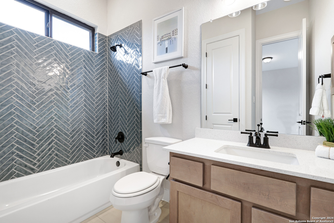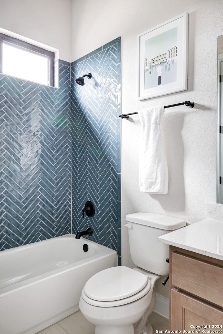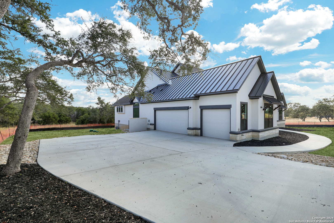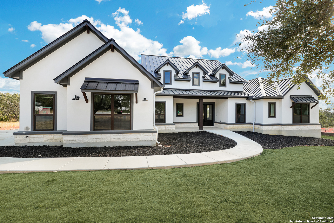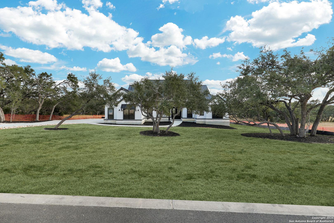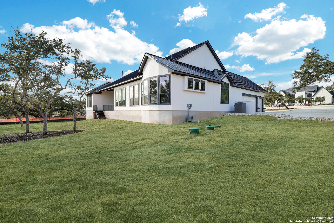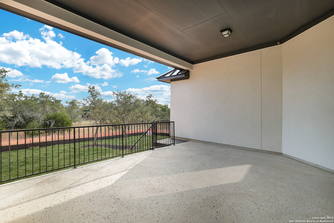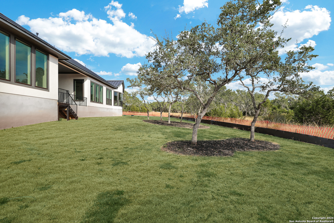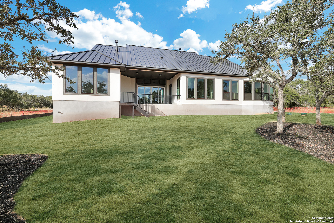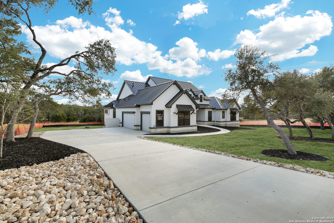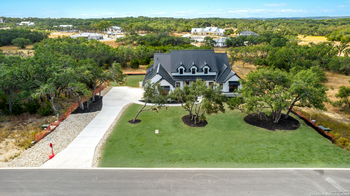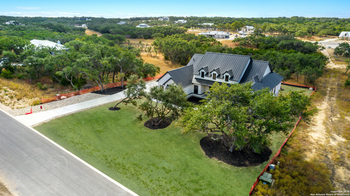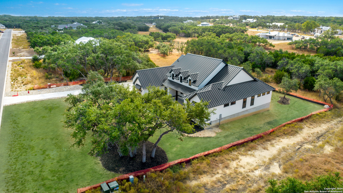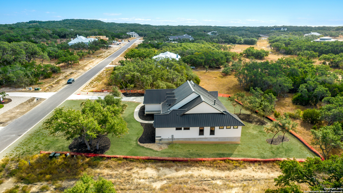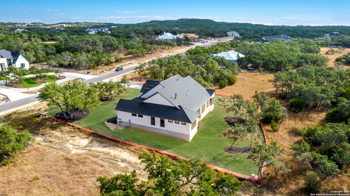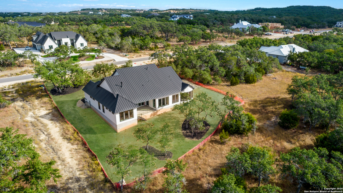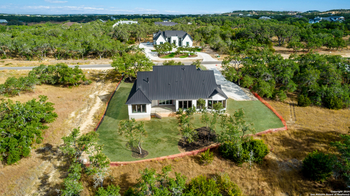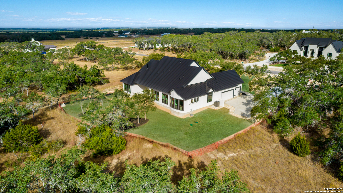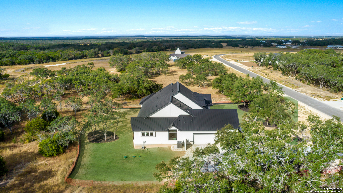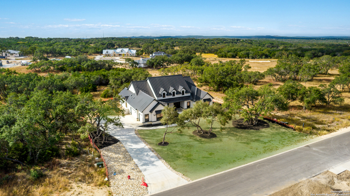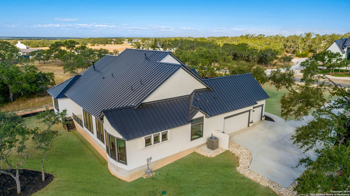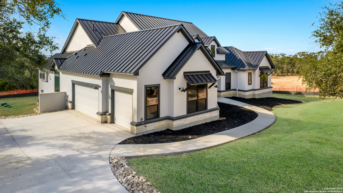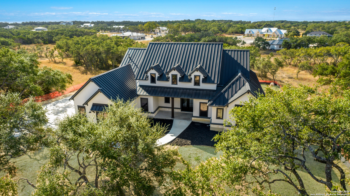Property Details
Annabelle Avenue
Bulverde, TX 78163
$969,900
3 BD | 4 BA |
Property Description
$30,000 BUYER INCENTIVE!! You can stop looking because you have found the ONE! New construction by award winning Coventry Homes! The popular Freeport floor plan is the epitome of casual luxury and features a wide open floor plan that is perfect for entertaining a crowd! The gourmet kitchen features a MASSIVE island, TONS of cabinet and counter space, quartz counters, a gas cooktop, stainless appliances, an apron sink and a HUGE walk-in pantry! The spacious family room has a dramatic floor to ceiling rock fireplace and opens to an extended covered patio overlooking the 1.06 acre lot! The primary suite is FABULOUS with a wall of windows and a flex space that could be a sitting room/workout space/secondary office space...whatever you need it to be! The primary bath is luxurious and features two separate vanities, a freestanding tub, an XL walk-in shower with a bench and TWO walk-in closets (one that efficiently connects to the utility room)! The three-car garage with an additional 5-foot storage extension creates the perfect niche for a workshop and the tankless water heater means no running out of hot water! Each secondary bedroom has a private bath and a walk-in closet! There is a private study with double doors located off the family room! There is even a large game room that is the perfect size for billiards or shuffleboard! Located in the prestigious Parade of Homes neighborhood of Belle Oaks Ranch which is less than 10 minutes from major shopping centers and only about 15 minutes outside of San Antonio! You truly have found the ONE!
-
Type: Residential Property
-
Year Built: 2024
-
Cooling: One Central
-
Heating: Central
-
Lot Size: 1.06 Acres
Property Details
- Status:Available
- Type:Residential Property
- MLS #:1818830
- Year Built:2024
- Sq. Feet:3,130
Community Information
- Address:673 Annabelle Avenue Bulverde, TX 78163
- County:Comal
- City:Bulverde
- Subdivision:BELLE OAKS RANCH
- Zip Code:78163
School Information
- School System:Comal
- High School:Smithson Valley
- Middle School:Spring Branch
- Elementary School:Rahe Bulverde Elementary
Features / Amenities
- Total Sq. Ft.:3,130
- Interior Features:Two Living Area, Separate Dining Room, Eat-In Kitchen, Two Eating Areas, Island Kitchen, Breakfast Bar, Walk-In Pantry, Study/Library, Game Room, Utility Room Inside, Secondary Bedroom Down, 1st Floor Lvl/No Steps, High Ceilings, Open Floor Plan, Pull Down Storage, Cable TV Available, High Speed Internet, All Bedrooms Downstairs, Laundry Main Level, Laundry Room, Walk in Closets, Attic - Pull Down Stairs, Attic - Radiant Barrier Decking
- Fireplace(s): One, Family Room, Gas Logs Included, Gas, Stone/Rock/Brick
- Floor:Carpeting, Ceramic Tile
- Inclusions:Ceiling Fans, Chandelier, Washer Connection, Dryer Connection, Cook Top, Built-In Oven, Self-Cleaning Oven, Microwave Oven, Disposal, Dishwasher, Ice Maker Connection, Vent Fan, Smoke Alarm, Pre-Wired for Security, Gas Water Heater, Garage Door Opener, Solid Counter Tops
- Master Bath Features:Tub/Shower Separate, Separate Vanity, Garden Tub
- Exterior Features:Patio Slab, Covered Patio, Double Pane Windows, Has Gutters, Mature Trees
- Cooling:One Central
- Heating Fuel:Natural Gas
- Heating:Central
- Master:18x14
- Bedroom 2:13x14
- Bedroom 3:13x13
- Dining Room:14x13
- Family Room:24x19
- Kitchen:17x16
- Office/Study:13x12
Architecture
- Bedrooms:3
- Bathrooms:4
- Year Built:2024
- Stories:1
- Style:One Story, Texas Hill Country
- Roof:Metal
- Foundation:Slab
- Parking:Three Car Garage, Attached, Side Entry, Oversized
Property Features
- Neighborhood Amenities:Controlled Access
- Water/Sewer:Water System, Septic
Tax and Financial Info
- Proposed Terms:Conventional, VA, Cash, Investors OK
- Total Tax:0.9
3 BD | 4 BA | 3,130 SqFt
© 2025 Lone Star Real Estate. All rights reserved. The data relating to real estate for sale on this web site comes in part from the Internet Data Exchange Program of Lone Star Real Estate. Information provided is for viewer's personal, non-commercial use and may not be used for any purpose other than to identify prospective properties the viewer may be interested in purchasing. Information provided is deemed reliable but not guaranteed. Listing Courtesy of Cheryl Nichols with RE/MAX Preferred, REALTORS.

