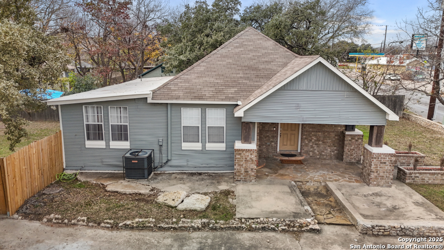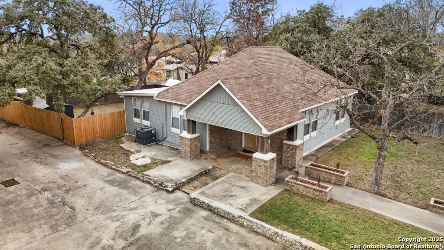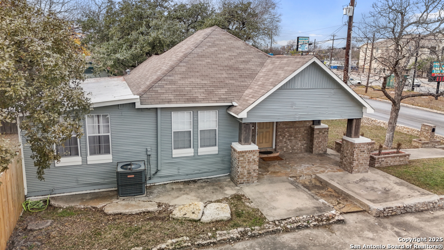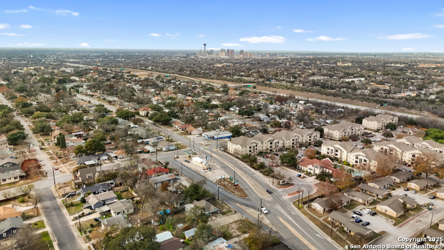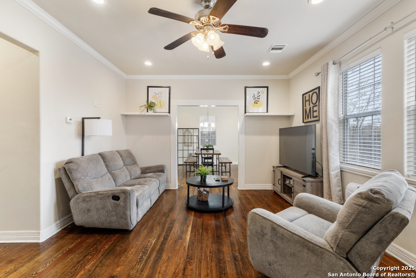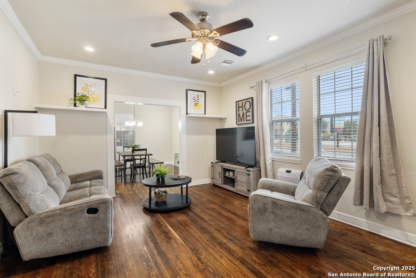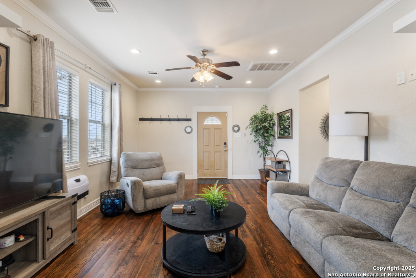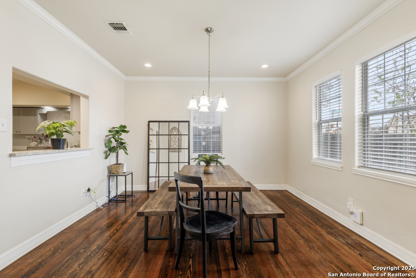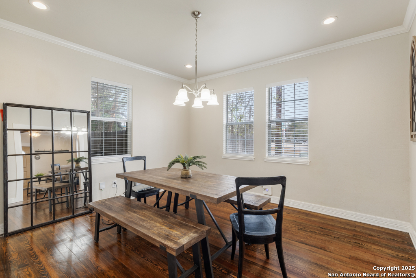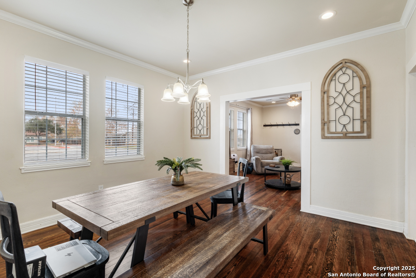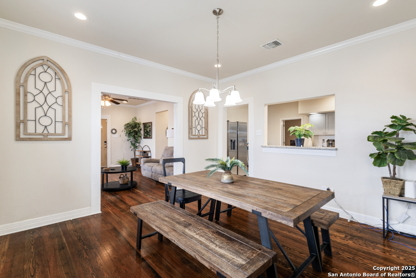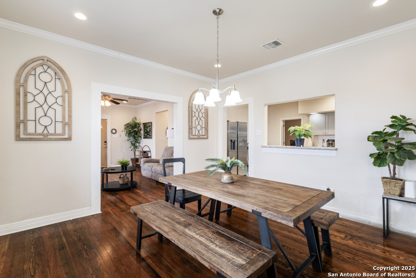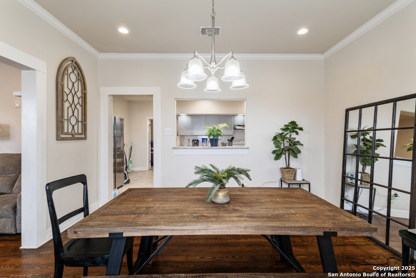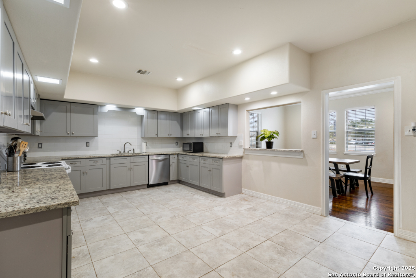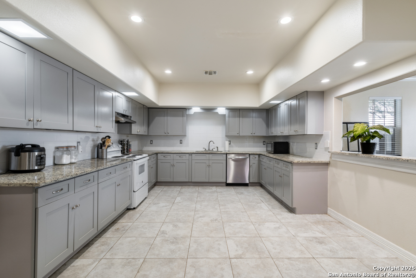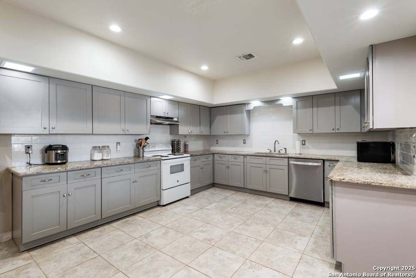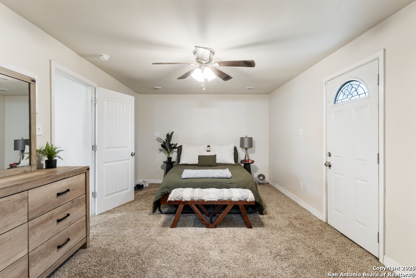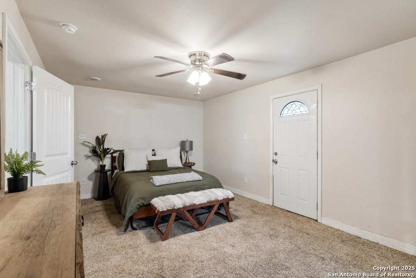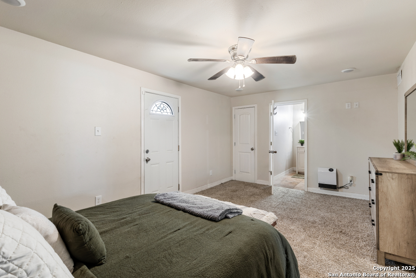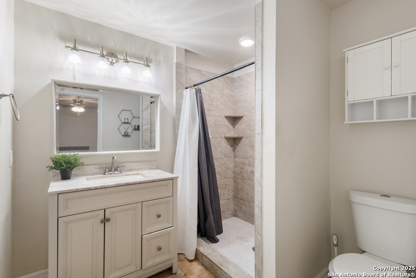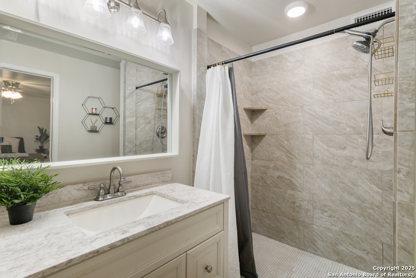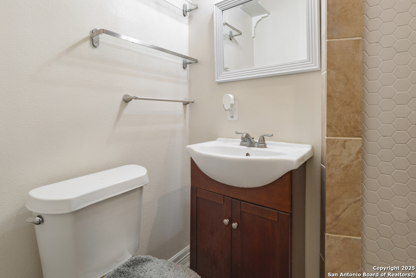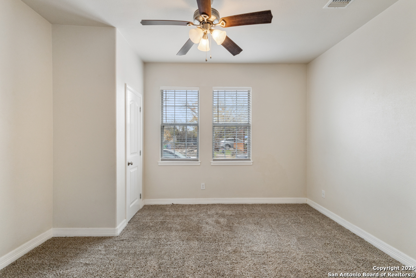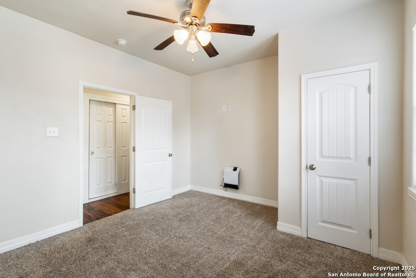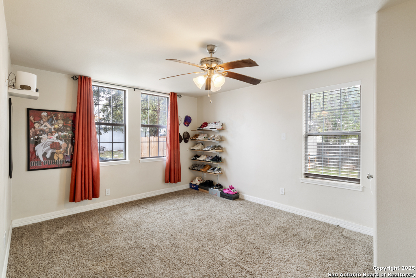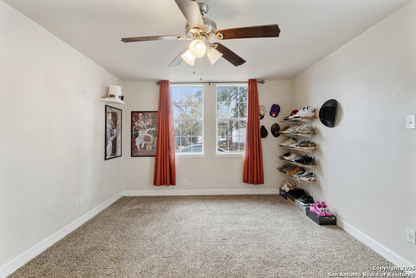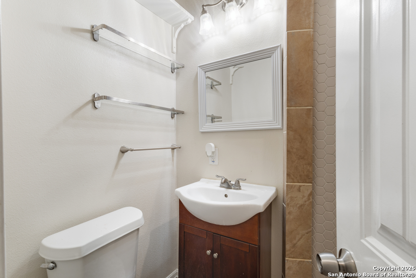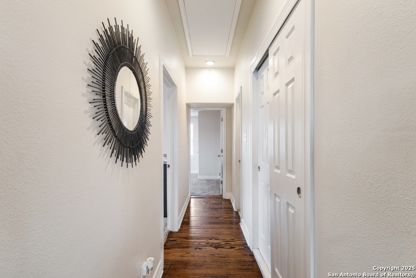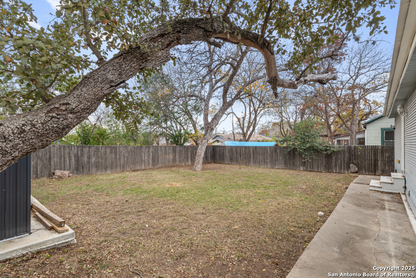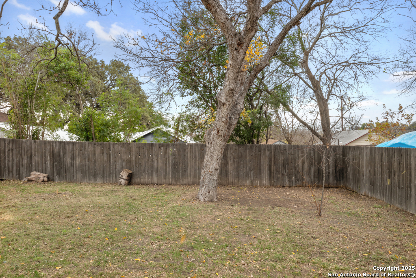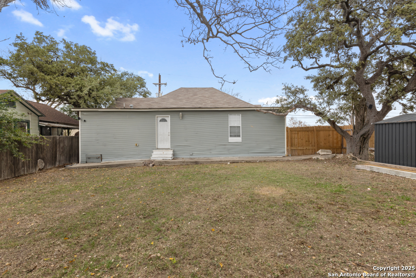Property Details
RIGSBY AVE
San Antonio, TX 78210
$232,000
3 BD | 2 BA |
Property Description
This charming 3-bedroom, 2-bathroom home, located in the desirable Pasadena Heights neighborhood near Fort Sam Military Base, offers a comfortable and spacious living experience with 1,598 square feet of well-designed space. Upon entering, you'll notice the bright and airy open-concept living and dining areas, perfect for entertaining guests or relaxing with family. The kitchen is equipped with modern appliances and ample cabinetry, making meal prep a breeze. The master bedroom provides a peaceful retreat with an en-suite bathroom featuring a soaking tub, separate shower, and dual vanities for added convenience. The two additional bedrooms are generously sized and share a well-appointed full bathroom. With a well-maintained backyard, you'll enjoy plenty of space for outdoor activities, whether it's gardening or hosting a BBQ. The home is conveniently located near local parks, schools, and the Fort Sam Military Base, making it an ideal choice for military families or anyone looking for easy access to the base. Other notable features include a two-car garage, updated flooring, and plenty of natural light throughout the home, creating a welcoming atmosphere in this wonderful neighborhood.
-
Type: Residential Property
-
Year Built: 1926
-
Cooling: Two Window/Wall
-
Heating: Other
-
Lot Size: 0.20 Acres
Property Details
- Status:Available
- Type:Residential Property
- MLS #:1836712
- Year Built:1926
- Sq. Feet:1,598
Community Information
- Address:1322 RIGSBY AVE San Antonio, TX 78210
- County:Bexar
- City:San Antonio
- Subdivision:PASADENA HEIGHTS
- Zip Code:78210
School Information
- School System:San Antonio I.S.D.
- High School:Highlands
- Middle School:Poe
- Elementary School:Highland Park
Features / Amenities
- Total Sq. Ft.:1,598
- Interior Features:One Living Area
- Fireplace(s): Not Applicable
- Floor:Carpeting, Ceramic Tile, Wood, Laminate
- Inclusions:Ceiling Fans, Washer Connection, Dryer Connection
- Master Bath Features:Shower Only, Single Vanity
- Cooling:Two Window/Wall
- Heating Fuel:Electric
- Heating:Other
- Master:12x12
- Bedroom 2:10x10
- Bedroom 3:10x10
- Dining Room:12x10
- Kitchen:12x12
Architecture
- Bedrooms:3
- Bathrooms:2
- Year Built:1926
- Stories:1
- Style:One Story
- Roof:Composition
- Foundation:Slab
- Parking:None/Not Applicable
Property Features
- Neighborhood Amenities:None
- Water/Sewer:City
Tax and Financial Info
- Proposed Terms:Conventional, FHA, VA, Investors OK
- Total Tax:6607.91
3 BD | 2 BA | 1,598 SqFt
© 2025 Lone Star Real Estate. All rights reserved. The data relating to real estate for sale on this web site comes in part from the Internet Data Exchange Program of Lone Star Real Estate. Information provided is for viewer's personal, non-commercial use and may not be used for any purpose other than to identify prospective properties the viewer may be interested in purchasing. Information provided is deemed reliable but not guaranteed. Listing Courtesy of Richard Todd with Keller Williams Heritage.

