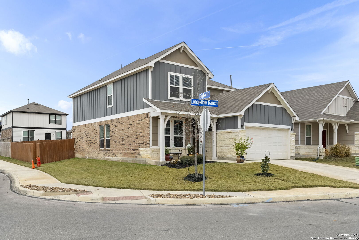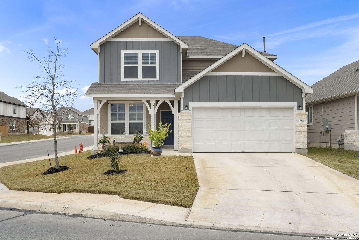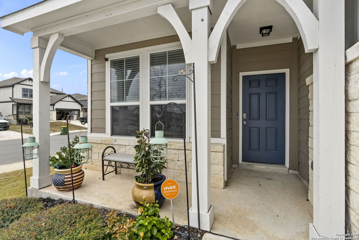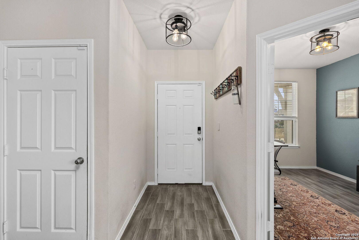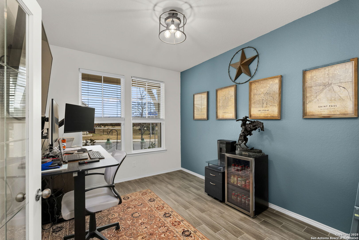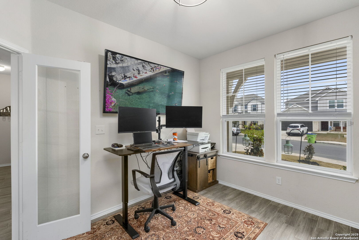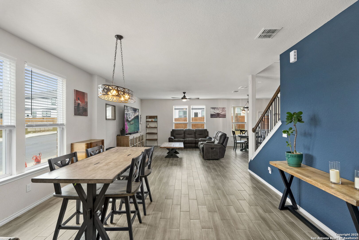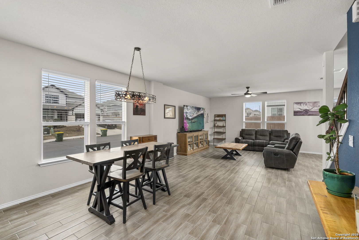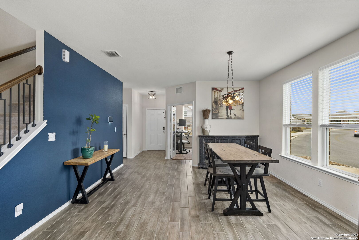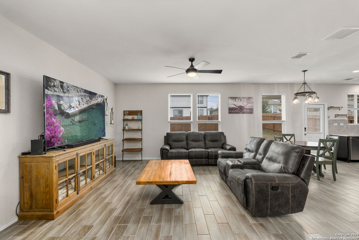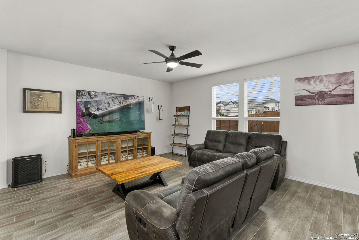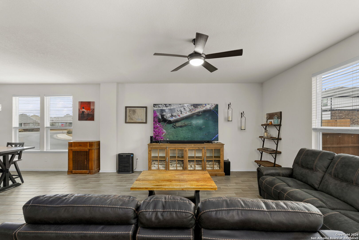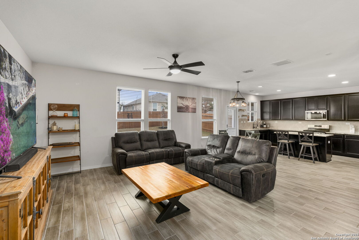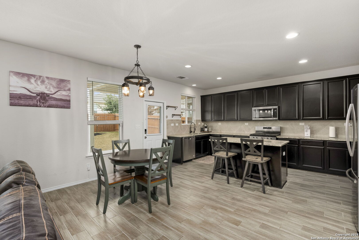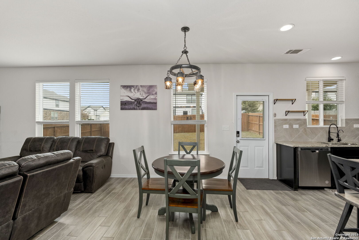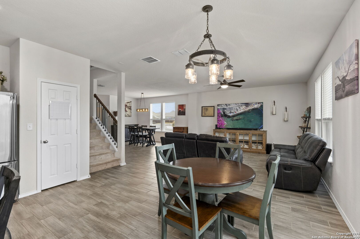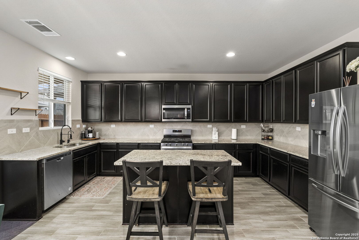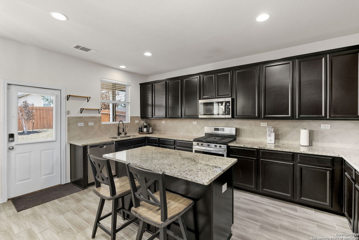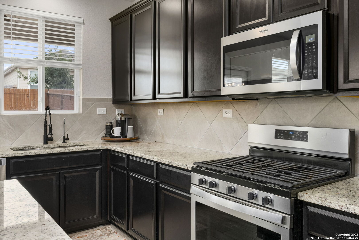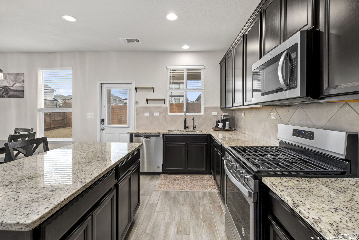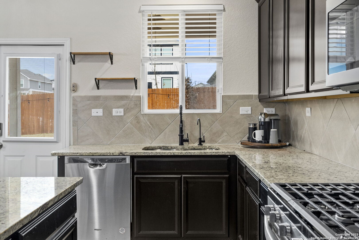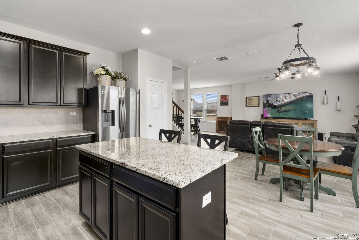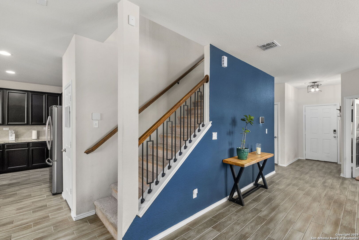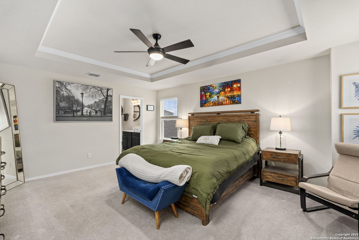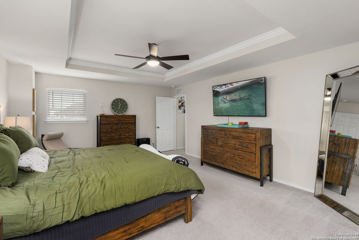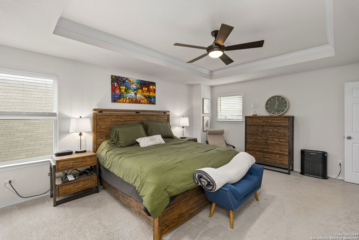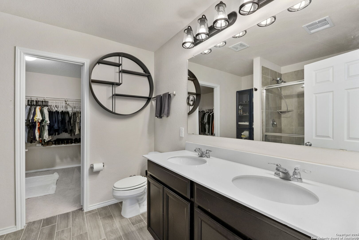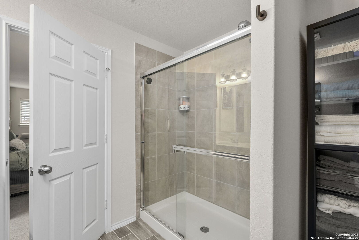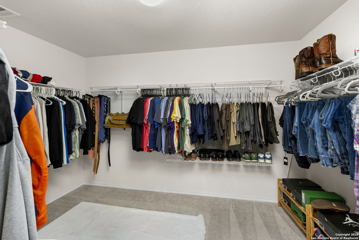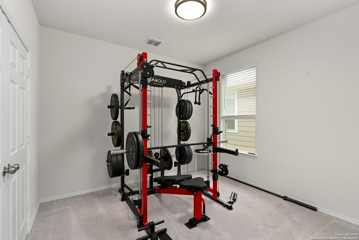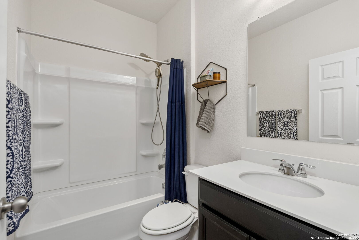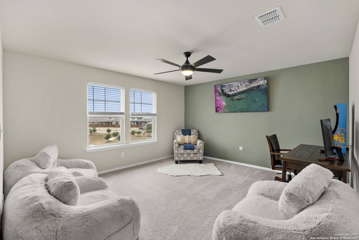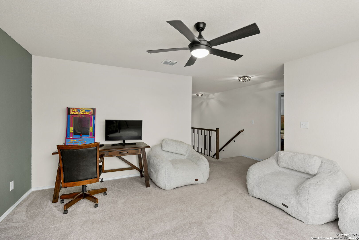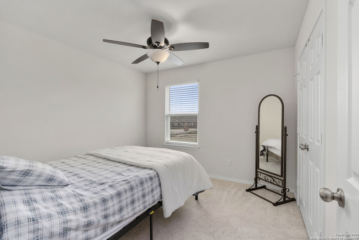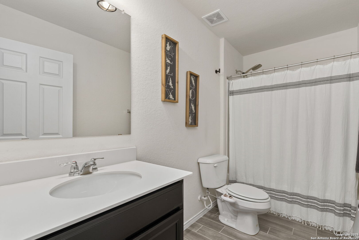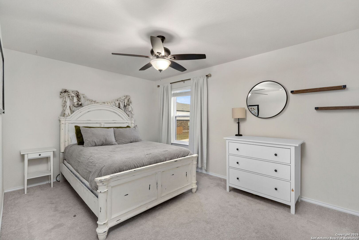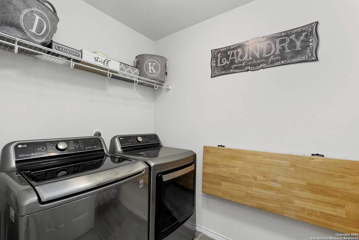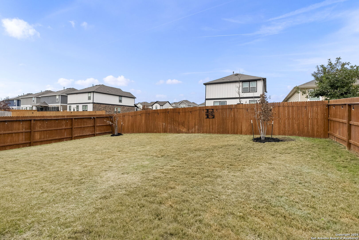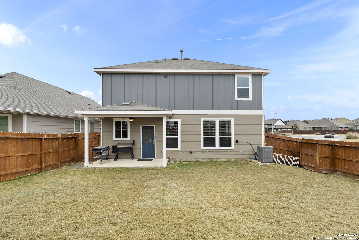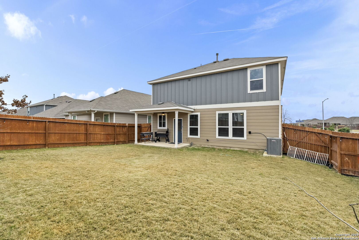Property Details
LONGFELLOW RNCH
San Antonio, TX 78254
$385,000
4 BD | 3 BA |
Property Description
Beautiful Corner Lot Home! This stunning 4-bedroom, 3-bathroom two-story home on a corner lot offers the perfect blend of modern design and timeless charm. The curb appeal immediately catches your eye, while the bright, open layout and ceramic wood tile flooring create a warm and inviting interior. Off the entrance, an office space provides a quiet retreat for work or study. The spacious kitchen is a chef's dream, featuring sleek dark cabinetry, stainless steel appliances, a six-burner gas stove, a large island with bar seating, and gorgeous granite countertops. The living and dining areas flow seamlessly, perfect for entertaining or gatherings. The primary bedroom is a true escape, boasting a tray ceiling, a large walk-in closet, and a luxurious en suite bathroom. Upstairs, a loft area offers a versatile space for relaxation or recreation. The secondary bedrooms are generously sized, providing comfort and flexibility for loved ones or guests. Step outside to the spacious backyard, complete with a covered patio and endless possibilities for creating your custom oasis. Located near Government Canyon State Natural Area, with schools, shopping, and dining just minutes away, this home offers convenience and a connection to nature. Schedule your showing today and discover your slice of paradise!
-
Type: Residential Property
-
Year Built: 2021
-
Cooling: One Central
-
Heating: Central
-
Lot Size: 0.13 Acres
Property Details
- Status:Available
- Type:Residential Property
- MLS #:1836643
- Year Built:2021
- Sq. Feet:2,601
Community Information
- Address:11967 LONGFELLOW RNCH San Antonio, TX 78254
- County:Bexar
- City:San Antonio
- Subdivision:DAVIS RANCH
- Zip Code:78254
School Information
- School System:Northside
- High School:Sotomayor High School
- Middle School:FOLKS
- Elementary School:Tomlinson Elementary
Features / Amenities
- Total Sq. Ft.:2,601
- Interior Features:One Living Area, Separate Dining Room, Two Eating Areas, Island Kitchen, Study/Library, Loft, Utility Room Inside, Secondary Bedroom Down, Open Floor Plan, Cable TV Available, High Speed Internet
- Fireplace(s): Not Applicable
- Floor:Carpeting, Ceramic Tile
- Inclusions:Ceiling Fans, Washer Connection, Dryer Connection, Cook Top, Built-In Oven, Microwave Oven, Stove/Range, Gas Cooking, Disposal, Dishwasher, Water Softener (owned), Smoke Alarm
- Master Bath Features:Shower Only, Double Vanity
- Cooling:One Central
- Heating Fuel:Natural Gas
- Heating:Central
- Master:15x18
- Bedroom 2:10x11
- Bedroom 3:11x15
- Bedroom 4:11x11
- Dining Room:14x14
- Kitchen:11x17
- Office/Study:10x13
Architecture
- Bedrooms:4
- Bathrooms:3
- Year Built:2021
- Stories:2
- Style:Two Story
- Roof:Composition
- Foundation:Slab
- Parking:Two Car Garage, Attached
Property Features
- Neighborhood Amenities:Pool, Park/Playground
- Water/Sewer:Water System, Sewer System
Tax and Financial Info
- Proposed Terms:Conventional, FHA, VA, Cash
- Total Tax:7102.83
4 BD | 3 BA | 2,601 SqFt
© 2025 Lone Star Real Estate. All rights reserved. The data relating to real estate for sale on this web site comes in part from the Internet Data Exchange Program of Lone Star Real Estate. Information provided is for viewer's personal, non-commercial use and may not be used for any purpose other than to identify prospective properties the viewer may be interested in purchasing. Information provided is deemed reliable but not guaranteed. Listing Courtesy of Steven Lannom with Coldwell Banker D'Ann Harper.

