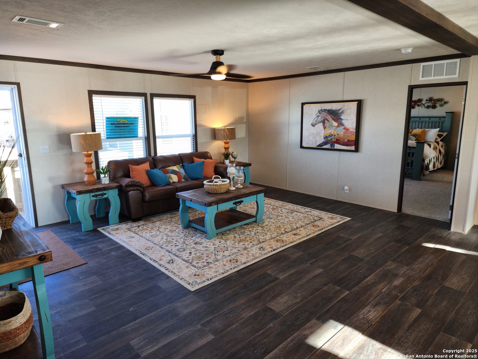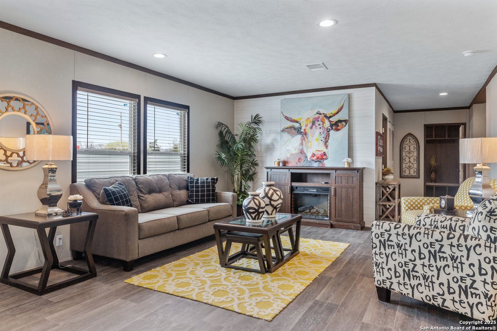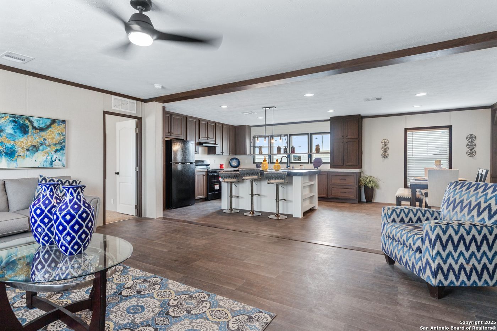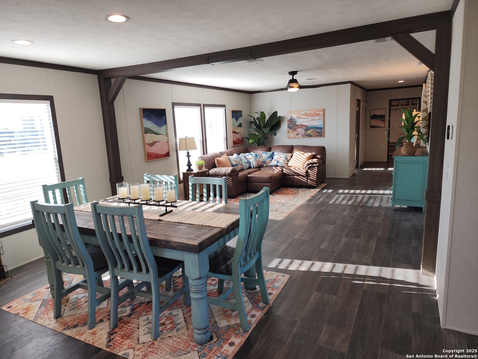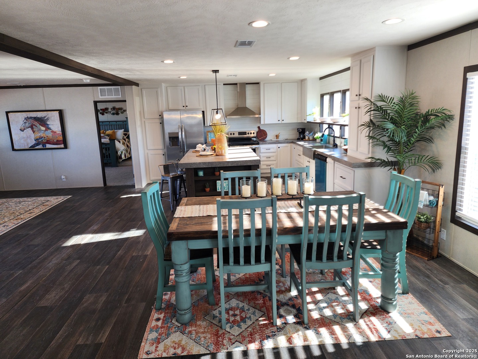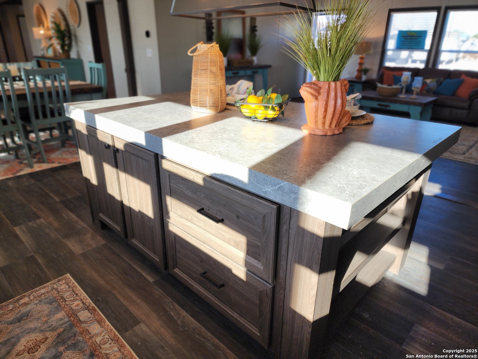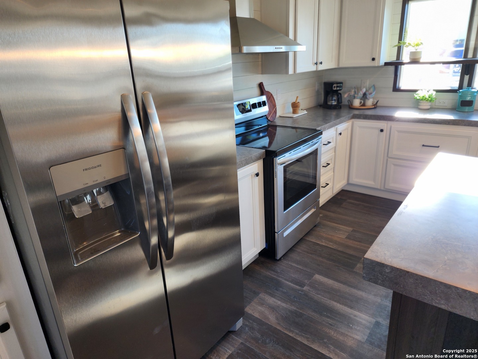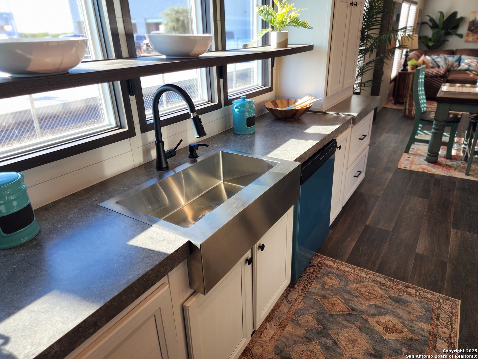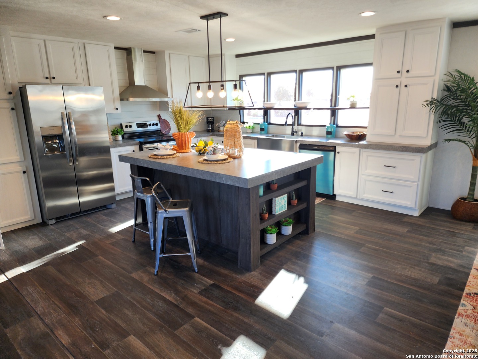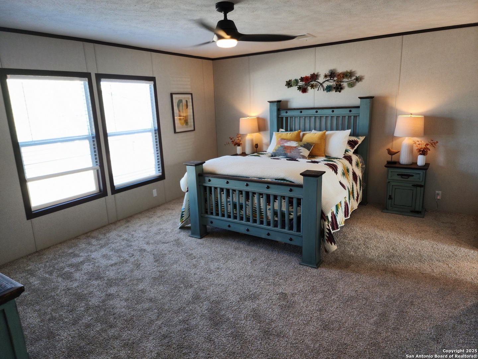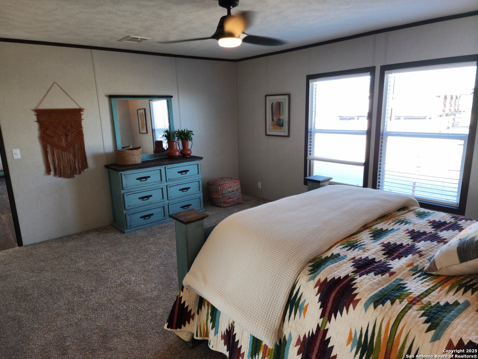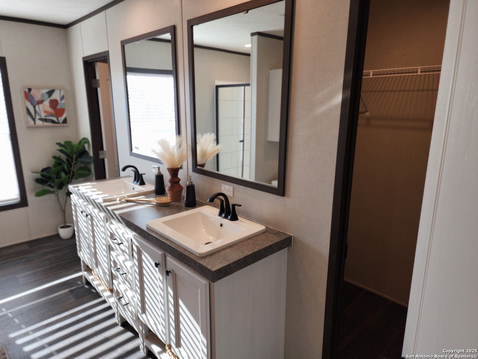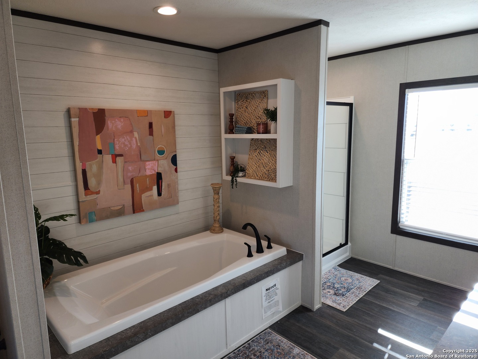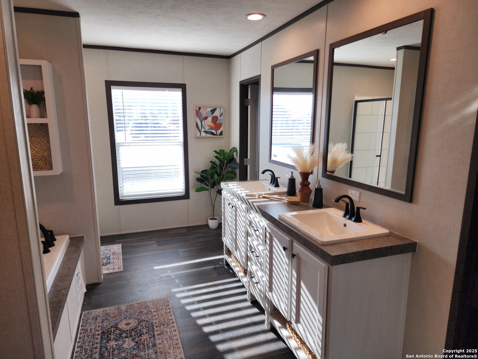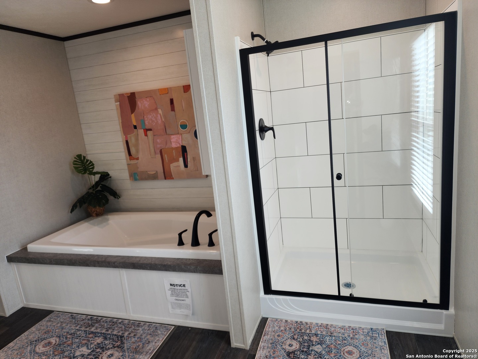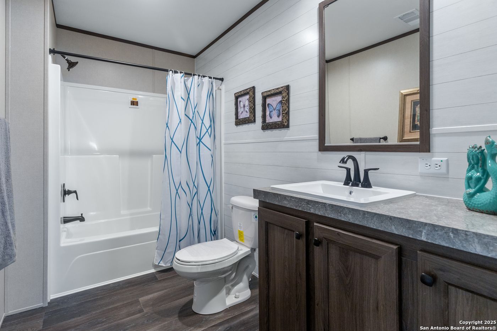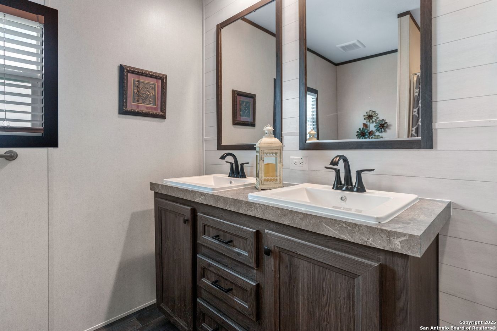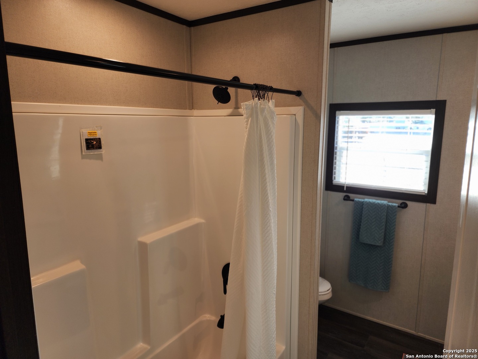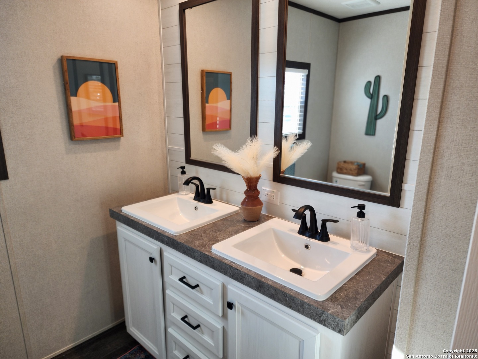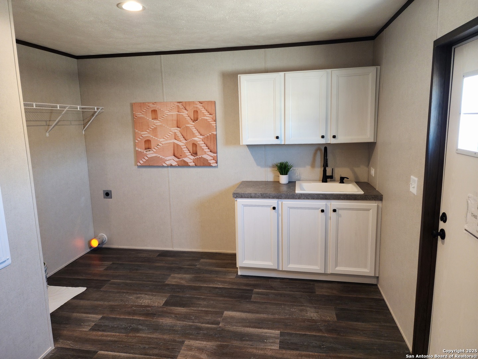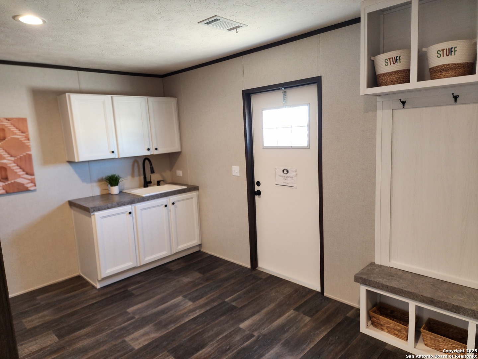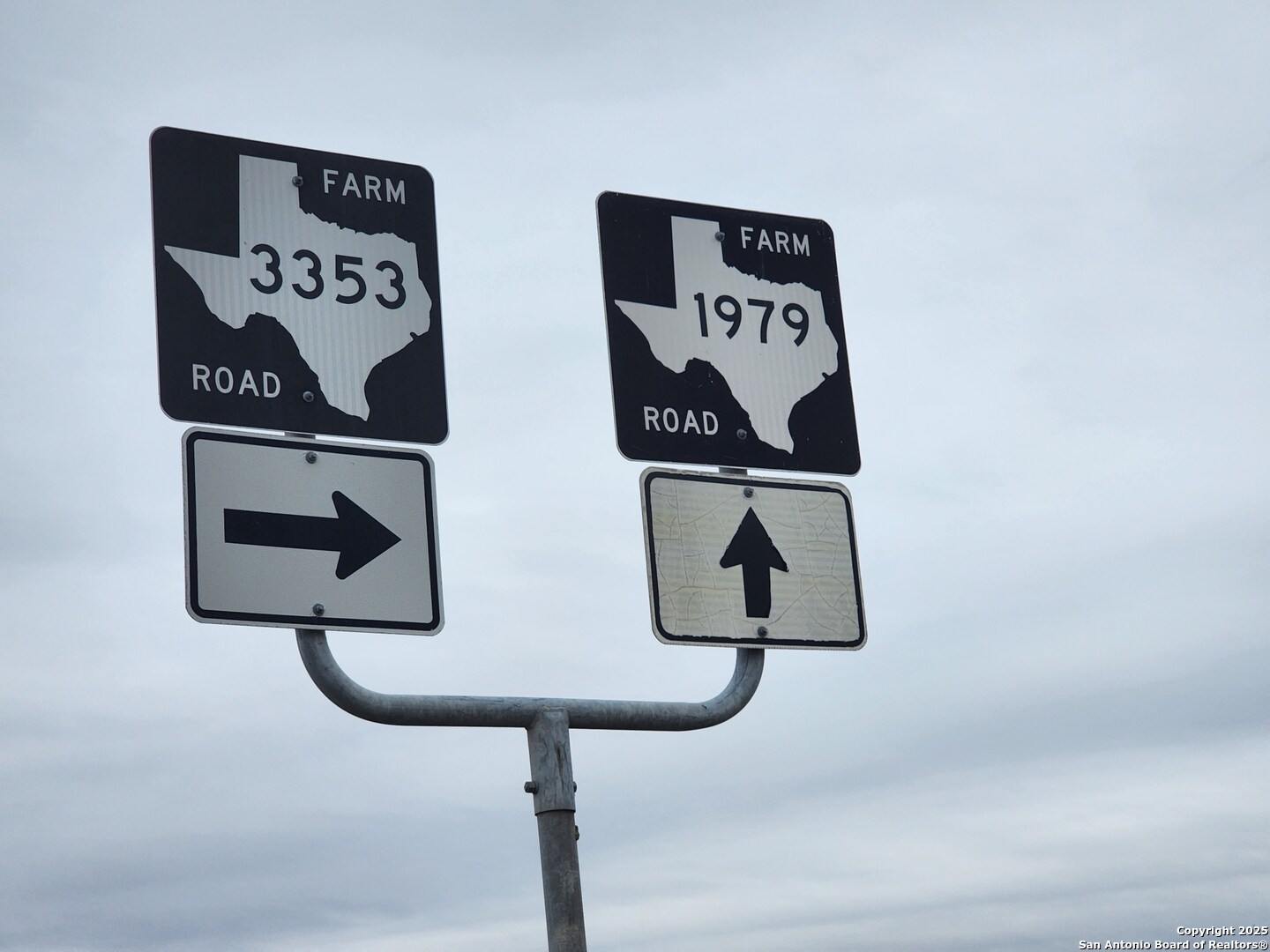Property Details
Bronco Way
San Marcos, TX 78666
$449,900
5 BD | 3 BA |
Property Description
Welcome to the newest neighborhood with a fresh start! This beautiful 1-acre property offers the perfect blend of peace and convenience. Welcome to Wahl Farms, the newest neighborhood offering a fresh start in a peaceful yet convenient rural setting. This stunning upgraded Retama Ridge Series 5-bedroom, 3-bath home is nestled on a spacious 1-acre lot, providing plenty of room to relax and enjoy the serenity of country living-all while being just minutes from Austin, San Marcos, Seguin, and San Antonio. Built with quality craftsmanship and modern upgrades, this home is part of the upgraded Retama Reserve series, featuring a cutting-edge "Energy-Smart Zero" design with overhead air for year-round efficiency and comfort. Step inside to discover an open-concept layout, showcasing a monster-sized island, upgraded stainless steel appliances, and a laundry sink for added convenience. Outside, the home is designed for both functionality and curb appeal. A covered 6x8 front porch and 10x20 back patio provide perfect spaces to unwind. The oversized 30x30 garage/shop sits on a solid concrete foundation, offering durability and endless possibilities for storage or hobbies. A concrete driveway, sidewalk, and additional 18x30 garage with a 12x30 workshop ensure easy accessibility and long-term value. With lower property taxes, a new home warranty, and flexible financing options, this is an opportunity you don't want to miss. Take advantage of early pricing before values rise! Schedule your tour and make this incredible home yours!
-
Type: Manufactured
-
Year Built: 2025
-
Cooling: One Central,Heat Pump
-
Heating: Central,Heat Pump,1 Unit
-
Lot Size: 1.03 Acres
Property Details
- Status:Available
- Type:Manufactured
- MLS #:1836383
- Year Built:2025
- Sq. Feet:2,432
Community Information
- Address:4917 Bronco Way San Marcos, TX 78666
- County:Guadalupe
- City:San Marcos
- Subdivision:OUT/GUADALUPE
- Zip Code:78666
School Information
- School System:Navarro Isd
- High School:Navarro High
- Middle School:Navarro
- Elementary School:Navarro Elementary
Features / Amenities
- Total Sq. Ft.:2,432
- Interior Features:Two Living Area, Liv/Din Combo, Island Kitchen, Walk-In Pantry, Utility Room Inside, Open Floor Plan, Cable TV Available, High Speed Internet, Telephone, Walk in Closets
- Fireplace(s): Not Applicable
- Floor:Linoleum
- Inclusions:Ceiling Fans, Washer Connection, Dryer Connection, Microwave Oven, Stove/Range, Refrigerator, Dishwasher, Vent Fan, Electric Water Heater
- Master Bath Features:Tub/Shower Separate, Double Vanity, Garden Tub
- Cooling:One Central, Heat Pump
- Heating Fuel:Electric
- Heating:Central, Heat Pump, 1 Unit
- Master:17x14
- Bedroom 2:11x13
- Bedroom 3:11x12
- Bedroom 4:11x12
- Family Room:14x18
- Kitchen:14x14
Architecture
- Bedrooms:5
- Bathrooms:3
- Year Built:2025
- Stories:1
- Style:One Story, Manufactured Home - Double Wide
- Roof:Composition
- Foundation:Other
- Parking:Two Car Garage
Property Features
- Neighborhood Amenities:None
- Water/Sewer:Water System, Aerobic Septic
Tax and Financial Info
- Proposed Terms:Conventional, FHA, VA, Cash, 100% Financing
- Total Tax:4574.57
5 BD | 3 BA | 2,432 SqFt
© 2025 Lone Star Real Estate. All rights reserved. The data relating to real estate for sale on this web site comes in part from the Internet Data Exchange Program of Lone Star Real Estate. Information provided is for viewer's personal, non-commercial use and may not be used for any purpose other than to identify prospective properties the viewer may be interested in purchasing. Information provided is deemed reliable but not guaranteed. Listing Courtesy of John Veltkamp with Vista Realty.


