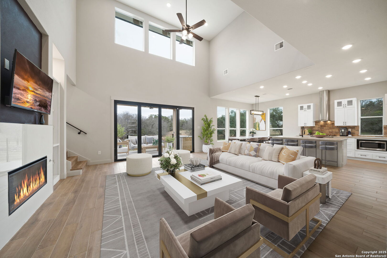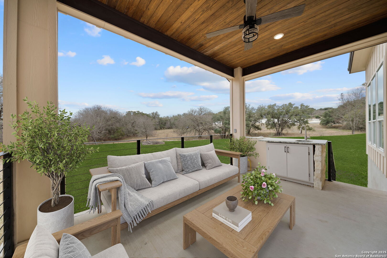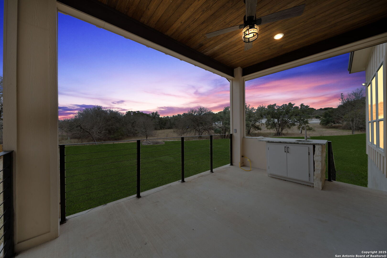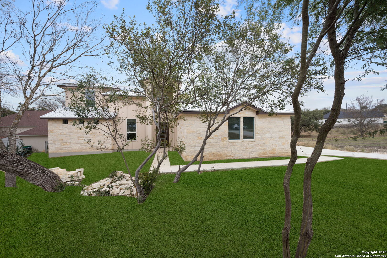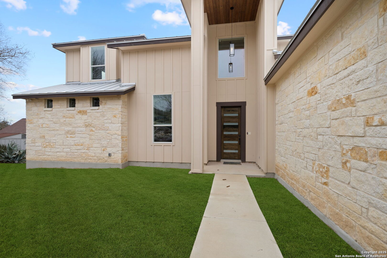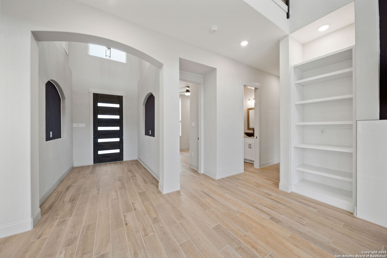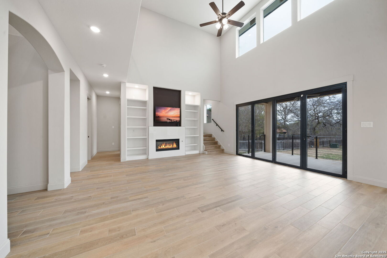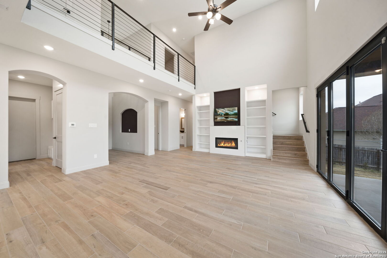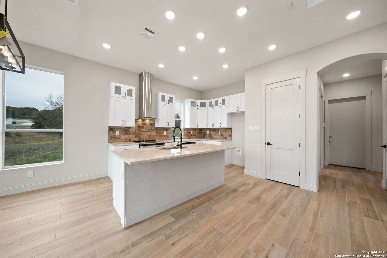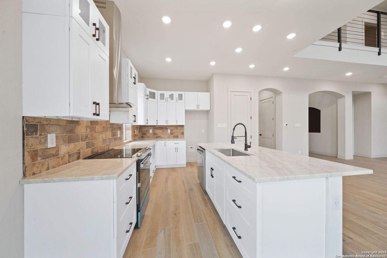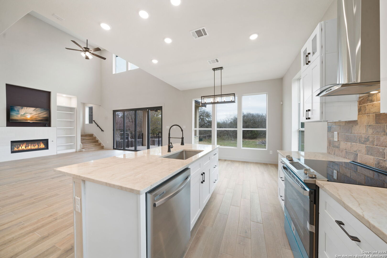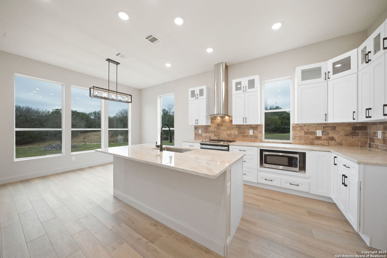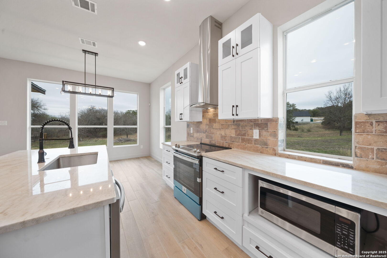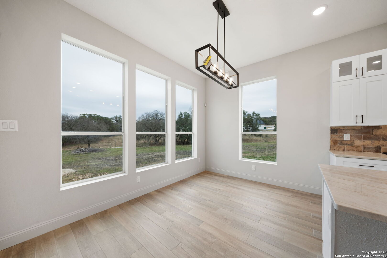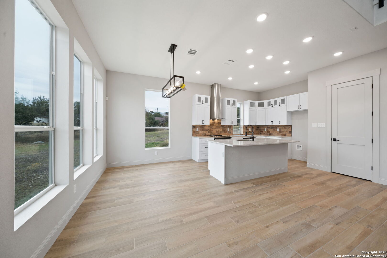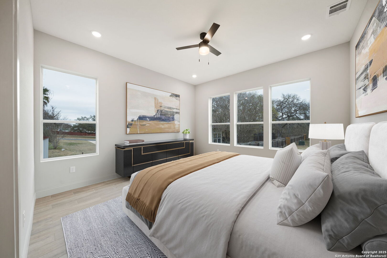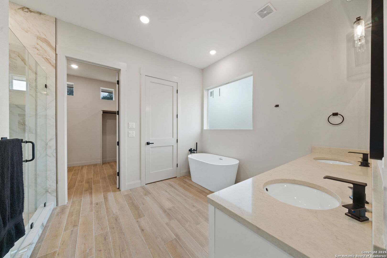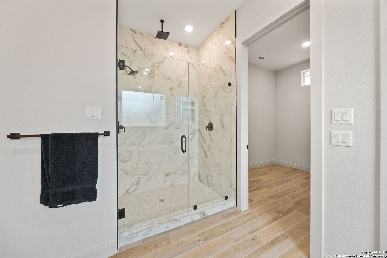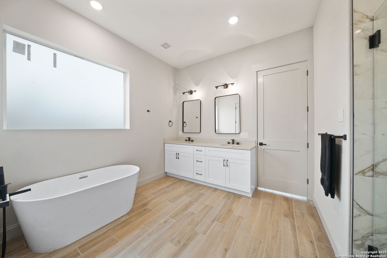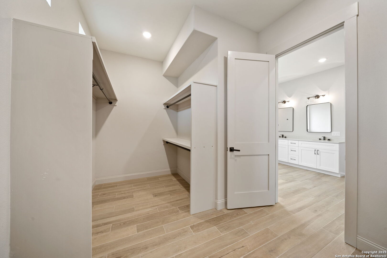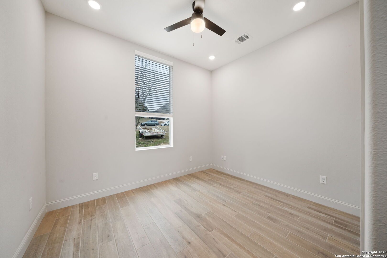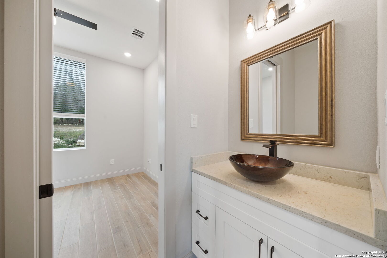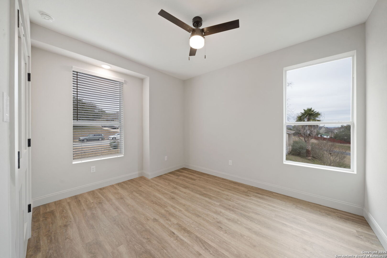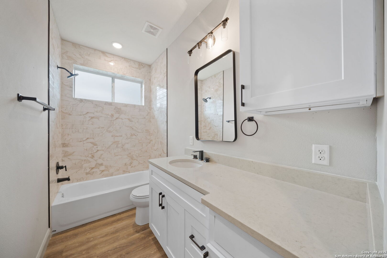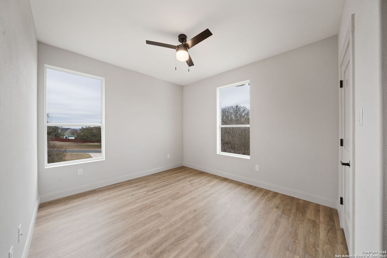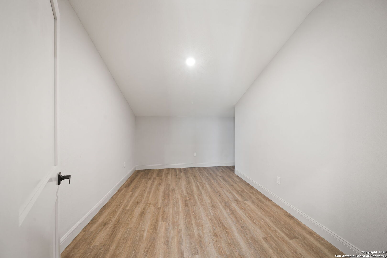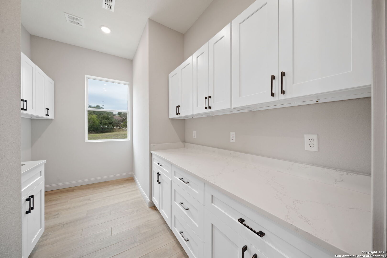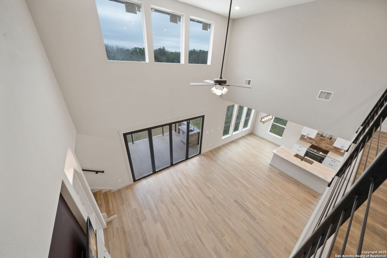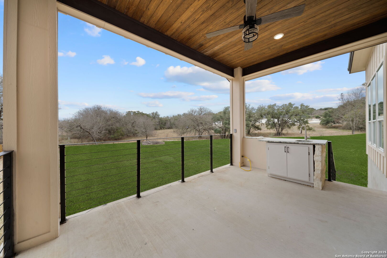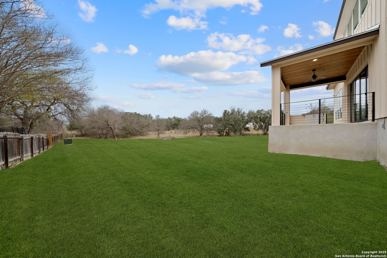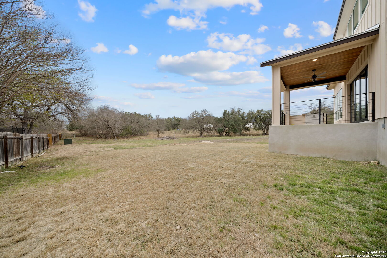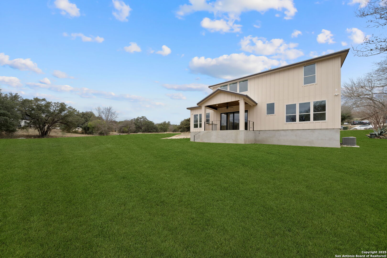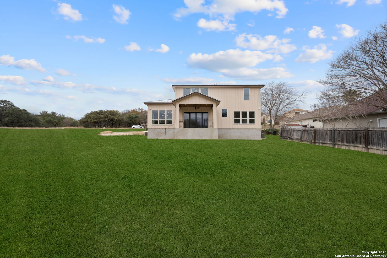Property Details
River Bluff
Castroville, TX 78009
$565,000
3 BD | 3 BA |
Property Description
Discover Your Dream Home in Castroville Welcome to your dream house, a newly constructed masterpiece nestled on a generously sized lot in the sought-after Medina Valley ISD. This new build is located in an established neighborhood, offering the perfect blend of modern convenience and elegant design. With its spacious, open floor plan, this home is ideal for relaxation and entertaining. Situated in close proximity to the golf course and with easy access to Highway 90, this property allows for seamless commuting and travel. Enjoy all the amenities Castroville has to offer, from shopping and dining to outdoor recreation, just moments from your doorstep. Three Bedrooms, Two and a Half Bathrooms: This home boasts three spacious bedrooms, including a primary suite conveniently located on the ground floor for ultimate privacy and ease of access. Bonus Room downstairs that can function as an office, formal dining or whatever you desire. Outdoor Kitchen: Enjoy outdoor living with an outdoor kitchen, perfect for hosting barbecues and gatherings with family and friends. Smart Car Charger: Stay ahead of the curve with an eco-friendly smart car charger, ready for your electric vehicle. High Ceilings and Open Floor Plan: Experience the grandeur of high ceilings and the flow of an open layout, creating an airy and inviting atmosphere throughout the house. Large Laundry Room: The expansive laundry room offers practicality and convenience. Upstairs Bonus Room: A versatile bonus room upstairs provides endless possibilities-use it as a home office, playroom, or media center. Wired for Connectivity: The house is fully wired for internet, security, intercom, sound, and cameras, ensuring you stay connected and secure. This house is not just a place to live; it's a lifestyle. With its thoughtfully designed features and prime location, this property offers everything you need for comfortable, modern living. Roof is metal lifetime warranty. Don't miss the opportunity to make this incredible house yours! The seller is offering concessions to the buyer, providing even more value for this exceptional home.
-
Type: Residential Property
-
Year Built: 2024
-
Cooling: Two Central
-
Heating: Central,Heat Pump,2 Units
-
Lot Size: 0.51 Acres
Property Details
- Status:Available
- Type:Residential Property
- MLS #:1835886
- Year Built:2024
- Sq. Feet:2,691
Community Information
- Address:105 River Bluff Castroville, TX 78009
- County:Medina
- City:Castroville
- Subdivision:RIVER BLUFF ESTATES
- Zip Code:78009
School Information
- School System:Medina Valley I.S.D.
- High School:Call District
- Middle School:Call District
- Elementary School:Call District
Features / Amenities
- Total Sq. Ft.:2,691
- Interior Features:One Living Area, Eat-In Kitchen, Island Kitchen, Walk-In Pantry, Study/Library, Game Room, Utility Room Inside, 1st Floor Lvl/No Steps, High Ceilings, Open Floor Plan, Cable TV Available, High Speed Internet, Laundry Main Level, Laundry Room, Attic - Access only, Attic - Partially Floored, Attic - Pull Down Stairs
- Fireplace(s): One, Living Room, Gas, Glass/Enclosed Screen
- Floor:Ceramic Tile, Vinyl
- Inclusions:Ceiling Fans, Chandelier, Washer Connection, Dryer Connection, Microwave Oven, Stove/Range, Disposal, Dishwasher, Smoke Alarm, Pre-Wired for Security, Electric Water Heater, Garage Door Opener, Plumb for Water Softener, Solid Counter Tops, City Garbage service
- Master Bath Features:Tub/Shower Separate, Double Vanity
- Exterior Features:Patio Slab, Covered Patio, Privacy Fence, Double Pane Windows, Mature Trees, Outdoor Kitchen
- Cooling:Two Central
- Heating Fuel:Electric, Natural Gas
- Heating:Central, Heat Pump, 2 Units
- Master:14x14
- Bedroom 2:12x10
- Bedroom 3:12x11
- Dining Room:12x10
- Kitchen:13x13
- Office/Study:12x10
Architecture
- Bedrooms:3
- Bathrooms:3
- Year Built:2024
- Stories:2
- Style:Two Story
- Roof:Metal
- Foundation:Slab
- Parking:Two Car Garage, Attached, Side Entry
Property Features
- Lot Dimensions:109x203x101x279
- Neighborhood Amenities:None
- Water/Sewer:Water System, Sewer System, City
Tax and Financial Info
- Proposed Terms:Conventional, FHA, VA, Cash
- Total Tax:3066.46
3 BD | 3 BA | 2,691 SqFt
© 2025 Lone Star Real Estate. All rights reserved. The data relating to real estate for sale on this web site comes in part from the Internet Data Exchange Program of Lone Star Real Estate. Information provided is for viewer's personal, non-commercial use and may not be used for any purpose other than to identify prospective properties the viewer may be interested in purchasing. Information provided is deemed reliable but not guaranteed. Listing Courtesy of Kari Menchaca with Galm Real Estate, LLC.

