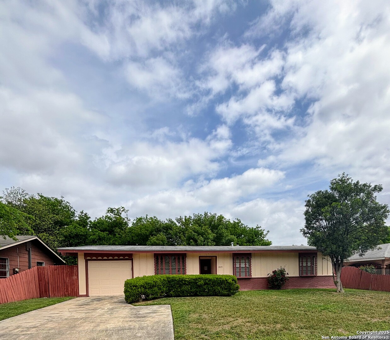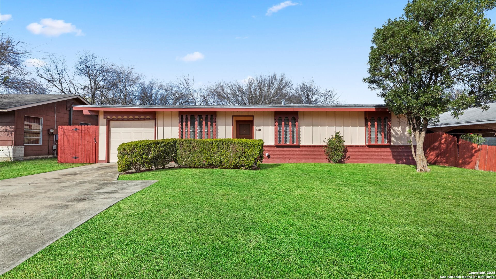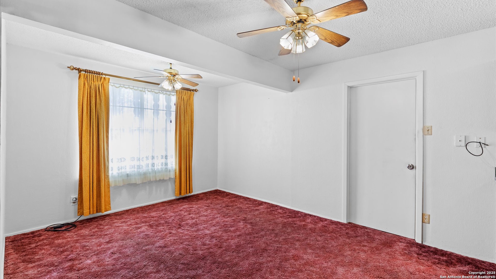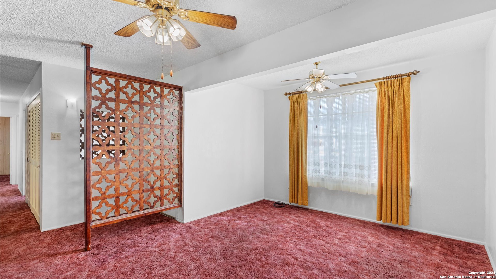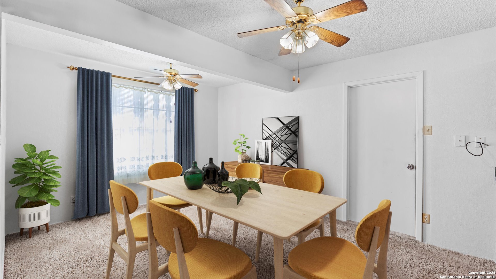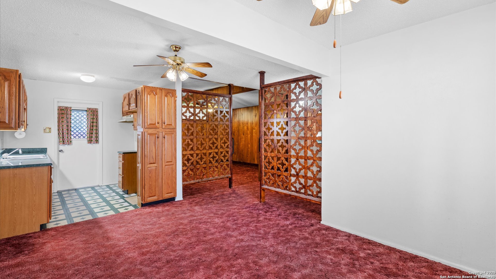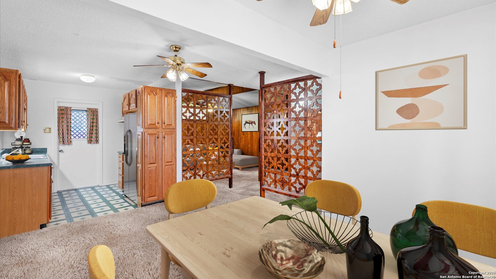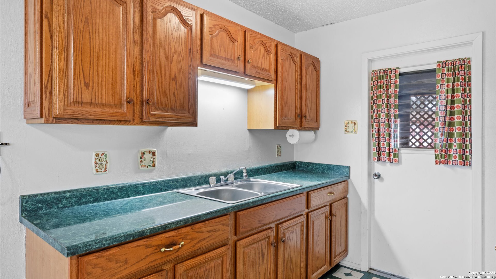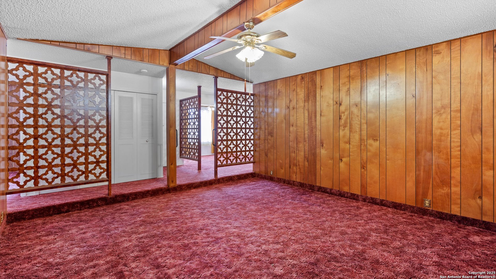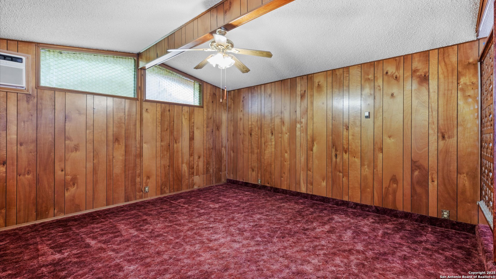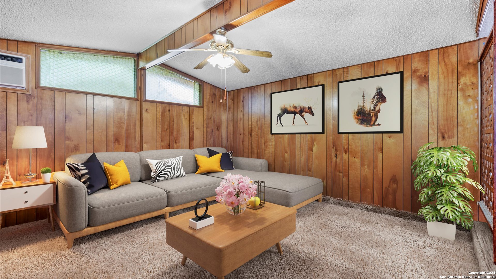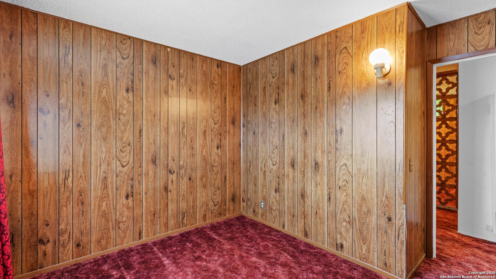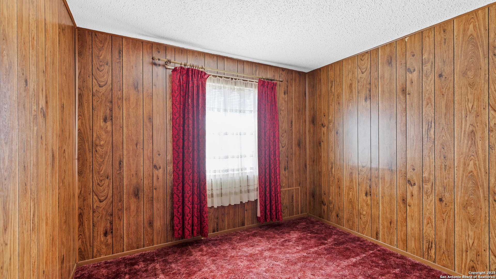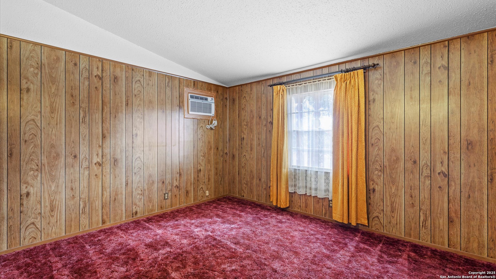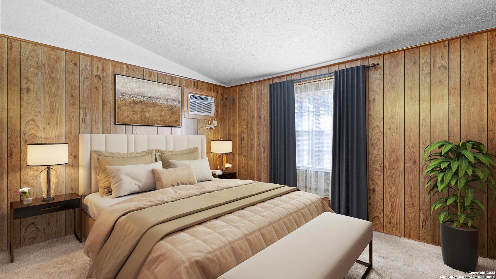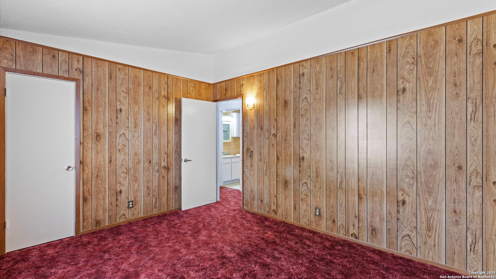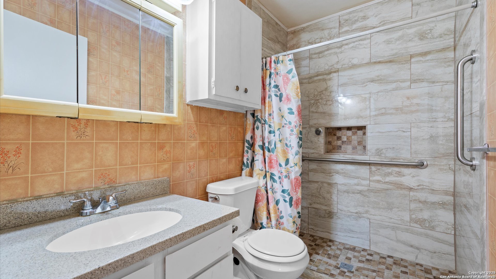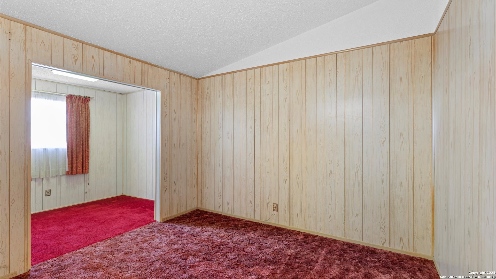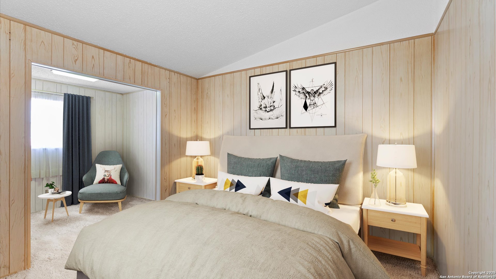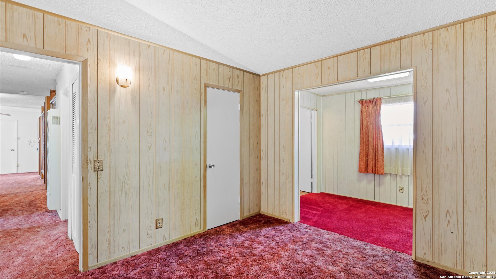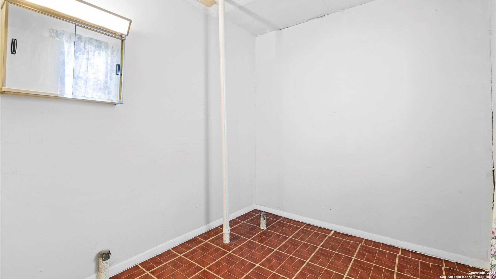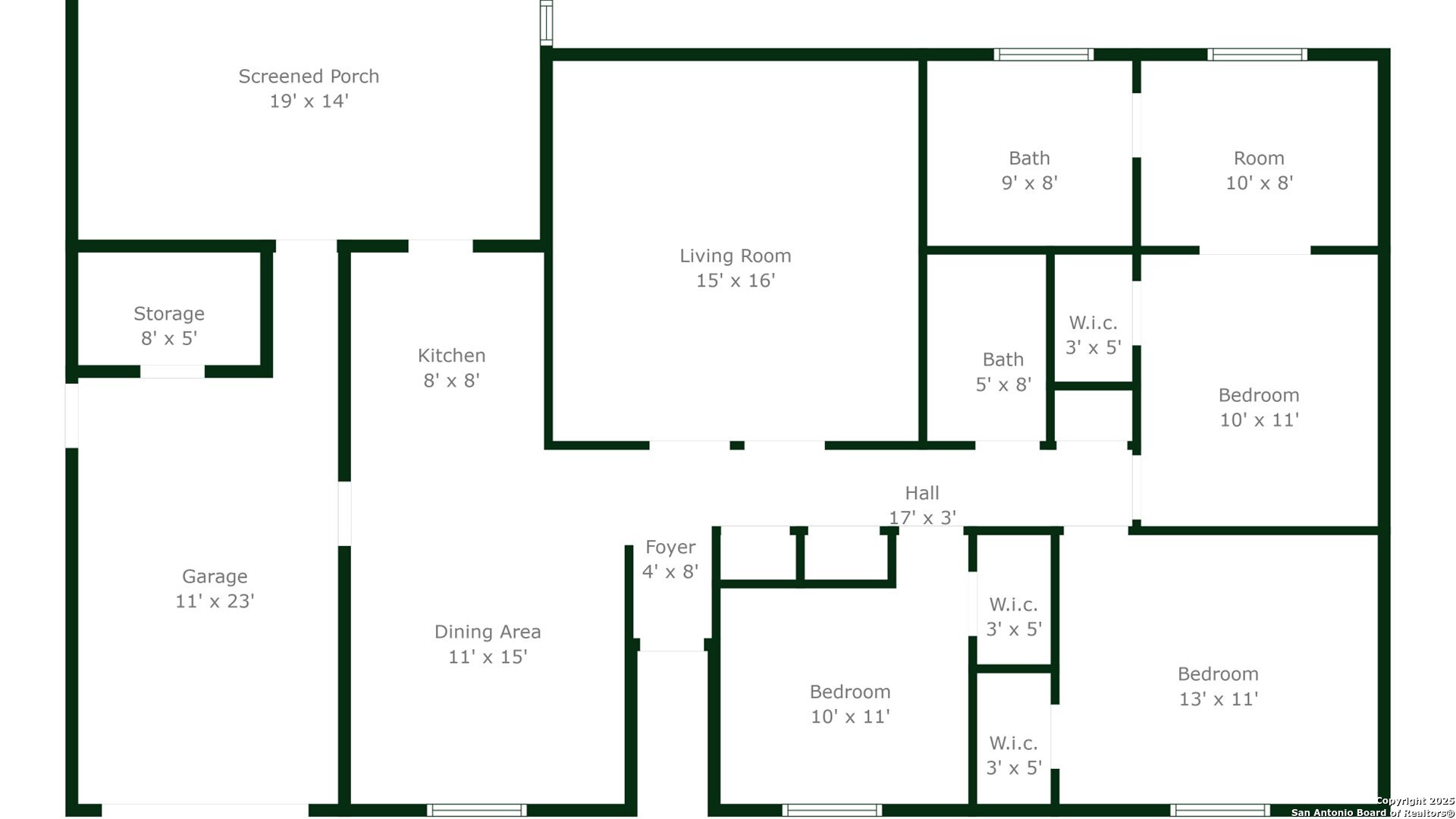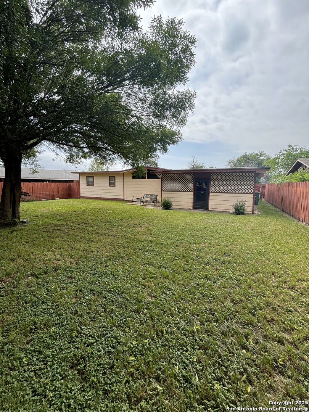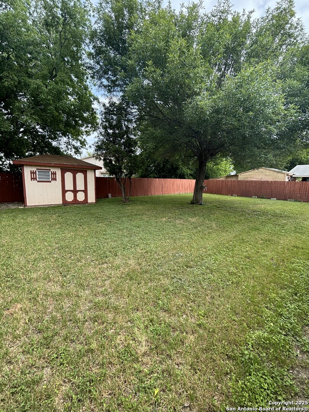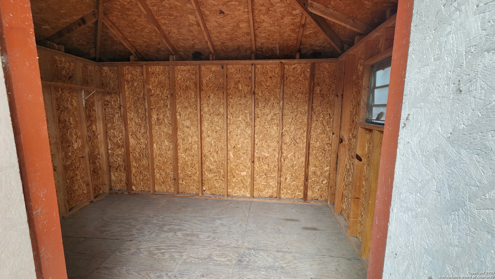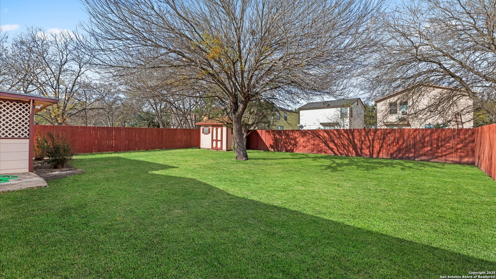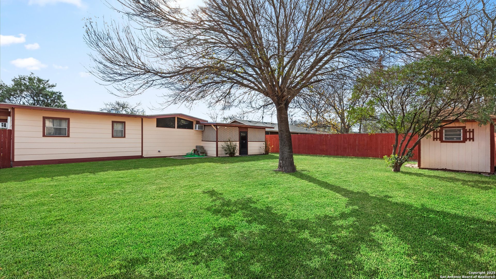Property Details
LARK VALLEY DR
San Antonio, TX 78242
$157,000
3 BD | 1 BA |
Property Description
Charming 3-Bedroom Home in Established Neighborhood. This wonderful home is perfect for families seeking a starter home at an affordable price. It boasts a spacious backyard ideal for family BBQ's, a garage, and a large storage shed for extra space. Key updates include a 10 year-old roof, a brand new water heater (replaced in 2024), and two new window units. The back patio has been enclosed to create a large sunroom. The kitchen cabinets were upgraded 10 yrs ago, and the bathroom now features a large walk-in shower. An ensuite bathroom adjacent to the primary bedroom has been partially created, with drain pipes and electrical in-place; ready for your finishing touches with plumbing and fixtures. Highlights: Down Payment Assistance (DPA) available. Conveniently located within walking distance to the elementary school. Junior high and high school only 5 miles away. Close proximity to major employers such as Lackland AFB, Medina Training Annex, Toyota Manufacturing and South San ISD. Millers Pond Park, which offers great family fun, is only 1 mile away. The Park offers great fishing, a walking path, picnic areas and clean public restrooms. This home is perfect for families and offers a great combination of comfort, convenience and potential. Don't miss out on this fantastic opportunity to own your own home. Schedule your tour of the home today!!
-
Type: Residential Property
-
Year Built: 1968
-
Cooling: Two Window/Wall
-
Heating: Other
-
Lot Size: 0.21 Acres
Property Details
- Status:Available
- Type:Residential Property
- MLS #:1833304
- Year Built:1968
- Sq. Feet:1,404
Community Information
- Address:6011 LARK VALLEY DR San Antonio, TX 78242
- County:Bexar
- City:San Antonio
- Subdivision:LACKLAND CITY A 1SS/SW
- Zip Code:78242
School Information
- School System:South San Antonio.
- High School:South San Antonio
- Middle School:Alan B. Shepard
- Elementary School:Neil Armstrong
Features / Amenities
- Total Sq. Ft.:1,404
- Interior Features:One Living Area, Separate Dining Room
- Fireplace(s): Not Applicable
- Floor:Carpeting, Linoleum
- Inclusions:Ceiling Fans, Washer Connection, Dryer Connection
- Exterior Features:Privacy Fence, Storage Building/Shed, Mature Trees, Screened Porch
- Cooling:Two Window/Wall
- Heating Fuel:Natural Gas
- Heating:Other
- Master:19x10
- Bedroom 2:11x10
- Bedroom 3:11x13
- Dining Room:11x14
- Kitchen:8x8
Architecture
- Bedrooms:3
- Bathrooms:1
- Year Built:1968
- Stories:1
- Style:One Story
- Roof:Composition
- Foundation:Slab
- Parking:One Car Garage
Property Features
- Neighborhood Amenities:Other - See Remarks
- Water/Sewer:Water System, Sewer System
Tax and Financial Info
- Proposed Terms:Conventional, FHA, VA, TX Vet, Cash, Investors OK
- Total Tax:4599.3
3 BD | 1 BA | 1,404 SqFt
© 2025 Lone Star Real Estate. All rights reserved. The data relating to real estate for sale on this web site comes in part from the Internet Data Exchange Program of Lone Star Real Estate. Information provided is for viewer's personal, non-commercial use and may not be used for any purpose other than to identify prospective properties the viewer may be interested in purchasing. Information provided is deemed reliable but not guaranteed. Listing Courtesy of Sonia Hogeland with Real Broker, LLC.

