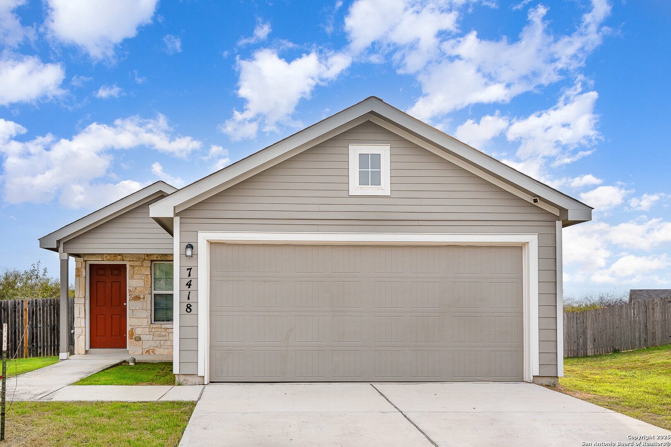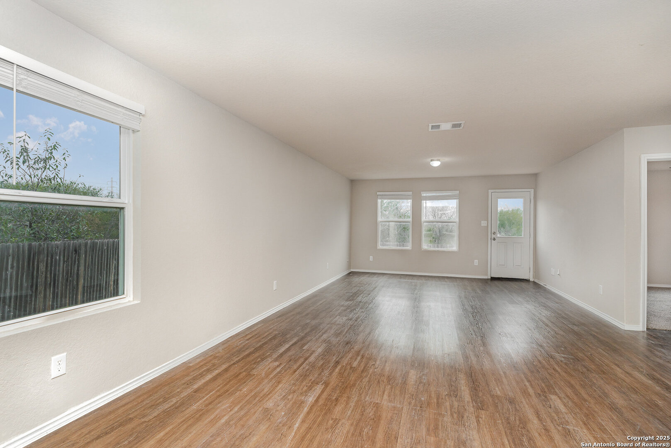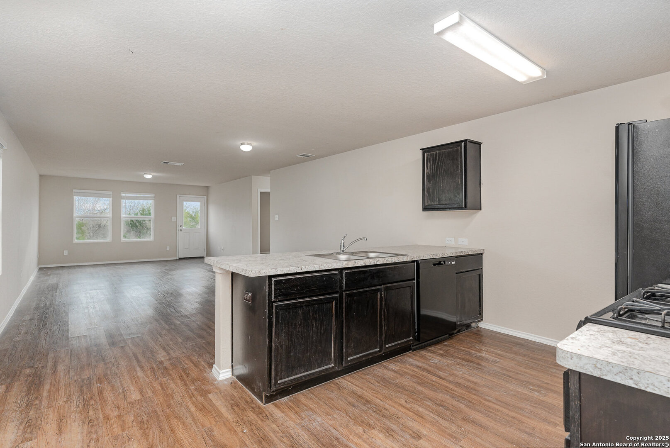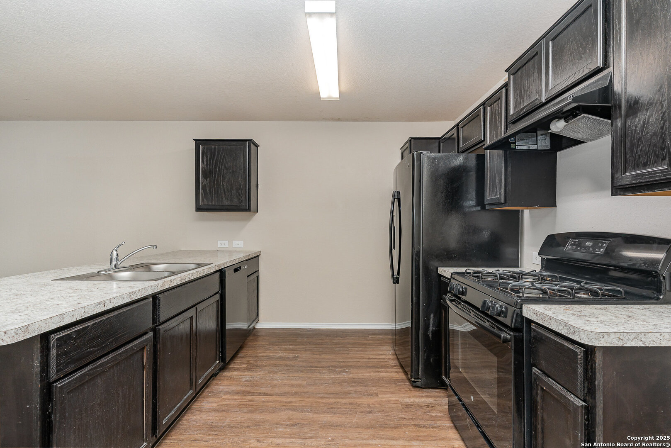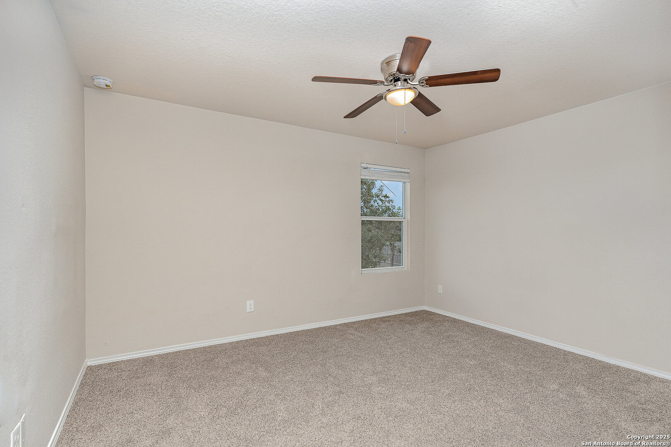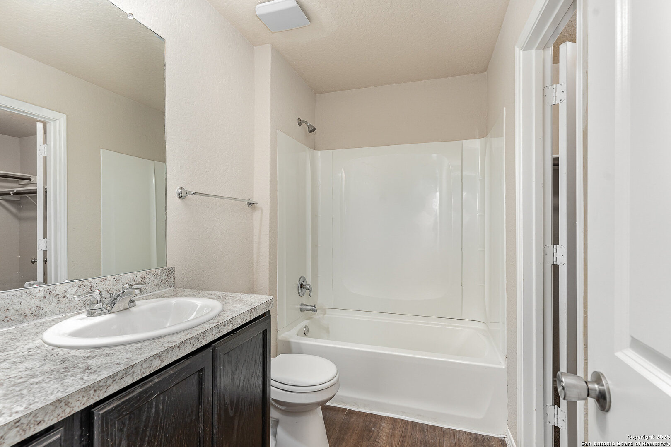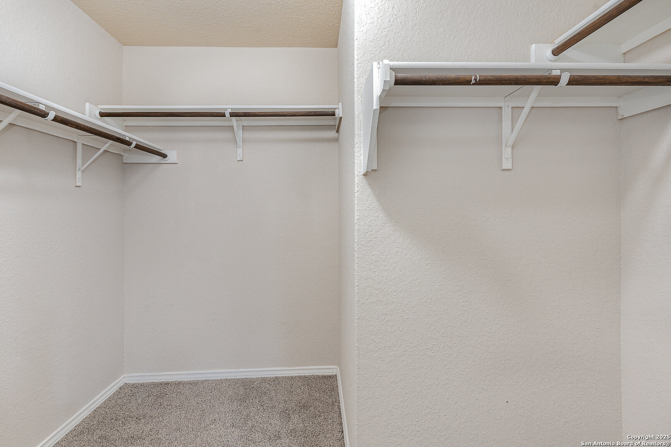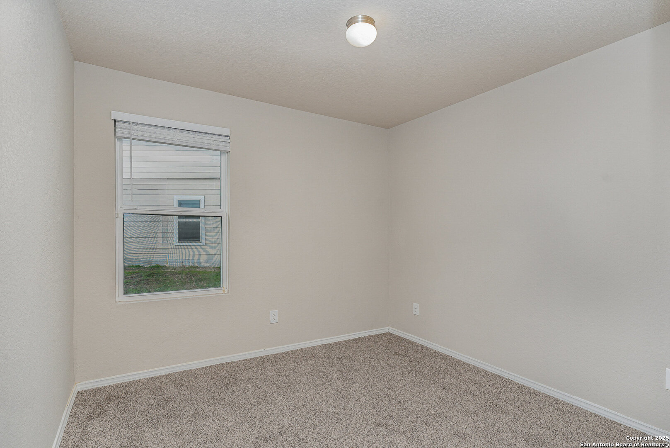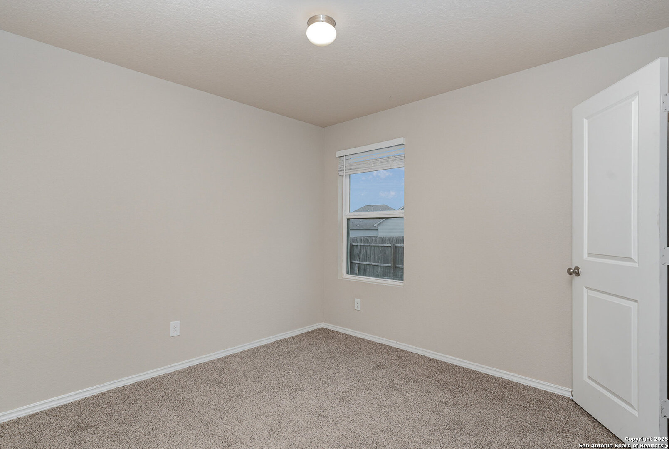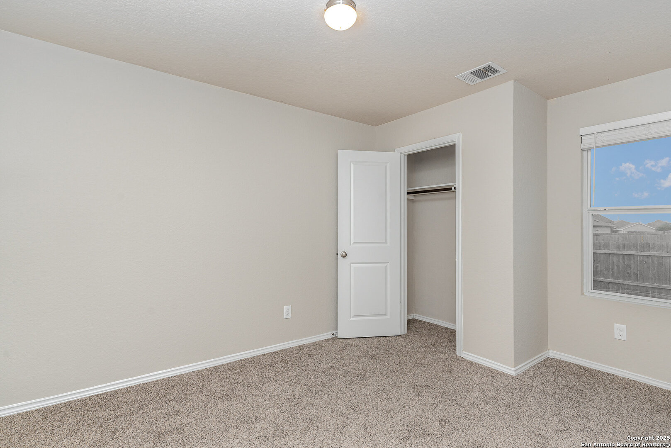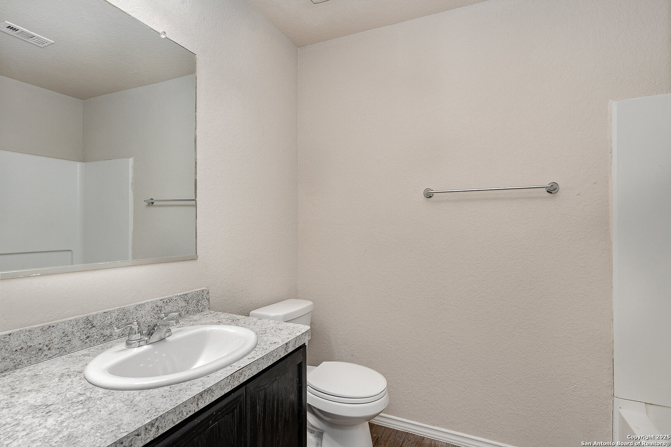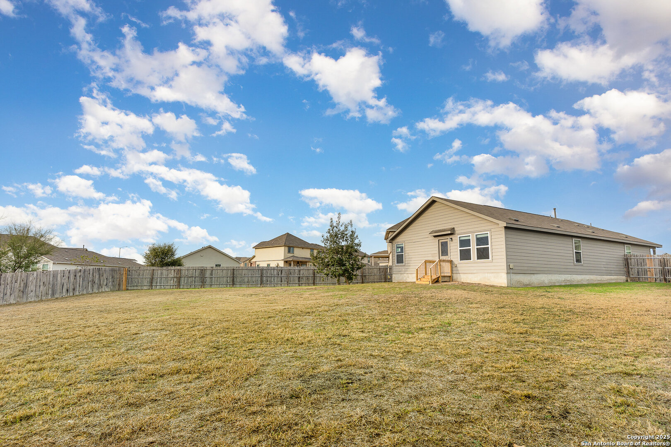Property Details
SNAPDRAGON CT
Converse, TX 78109
$214,900
4 BD | 2 BA |
Property Description
Welcome home to this beautifully designed 1-story ranch offering the perfect blend of style, functionality, and comfort. This sought-after floor plan boasts 4 spacious bedrooms and 2 full baths, with all bedrooms conveniently located on the main level. The heart of the home is an open-concept chef's kitchen, with gleaming granite countertops, modern appliances, and ample cabinet space. The kitchen flows seamlessly into the inviting living room, making it ideal for entertaining or cozy nights in. Large windows frame the backyard, filling the space with natural light. The serene primary suite is thoughtfully separated from the secondary bedrooms, ensuring privacy. It features a luxurious ensuite with modern finishes and a generous walk-in closet. The secondary bedrooms share easy access to a well-appointed full bath. Additional highlights include luxury vinyl wood floors throughout the main living space, a convenient laundry room, and laundry room. Step outside to a large, fully fenced backyard with expansive green space-perfect for outdoor activities, gardening, or simply relaxing. Nestled in a desirable neighborhood, this home combines contemporary design with timeless charm. Don't miss your chance to make it yours! Schedule your private tour today!
-
Type: Residential Property
-
Year Built: 2018
-
Cooling: One Central
-
Heating: Central
-
Lot Size: 0.28 Acres
Property Details
- Status:Available
- Type:Residential Property
- MLS #:1835676
- Year Built:2018
- Sq. Feet:1,635
Community Information
- Address:7418 SNAPDRAGON CT Converse, TX 78109
- County:Bexar
- City:Converse
- Subdivision:ACKERMAN GARDENS UNIT-2
- Zip Code:78109
School Information
- School System:Judson
- High School:Wagner
- Middle School:Metzger
- Elementary School:Woodlake
Features / Amenities
- Total Sq. Ft.:1,635
- Interior Features:One Living Area, Liv/Din Combo, Eat-In Kitchen, Breakfast Bar, Open Floor Plan, All Bedrooms Downstairs, Laundry Main Level
- Fireplace(s): Not Applicable
- Floor:Carpeting, Vinyl
- Inclusions:Ceiling Fans, Washer Connection, Dryer Connection, Microwave Oven, Stove/Range, Dishwasher
- Master Bath Features:Tub/Shower Combo, Single Vanity
- Cooling:One Central
- Heating Fuel:Electric
- Heating:Central
- Master:14x11
- Bedroom 2:10x10
- Bedroom 3:10x10
- Bedroom 4:11x10
- Dining Room:15x9
- Family Room:15x14
- Kitchen:14x10
Architecture
- Bedrooms:4
- Bathrooms:2
- Year Built:2018
- Stories:1
- Style:One Story, Ranch
- Roof:Composition
- Foundation:Slab
- Parking:Two Car Garage, Attached
Property Features
- Neighborhood Amenities:Other - See Remarks
- Water/Sewer:Water System, Sewer System
Tax and Financial Info
- Proposed Terms:Conventional, FHA, VA, Cash
- Total Tax:5503.06
4 BD | 2 BA | 1,635 SqFt
© 2025 Lone Star Real Estate. All rights reserved. The data relating to real estate for sale on this web site comes in part from the Internet Data Exchange Program of Lone Star Real Estate. Information provided is for viewer's personal, non-commercial use and may not be used for any purpose other than to identify prospective properties the viewer may be interested in purchasing. Information provided is deemed reliable but not guaranteed. Listing Courtesy of Lynette Thomas with Entera Realty LLC.

