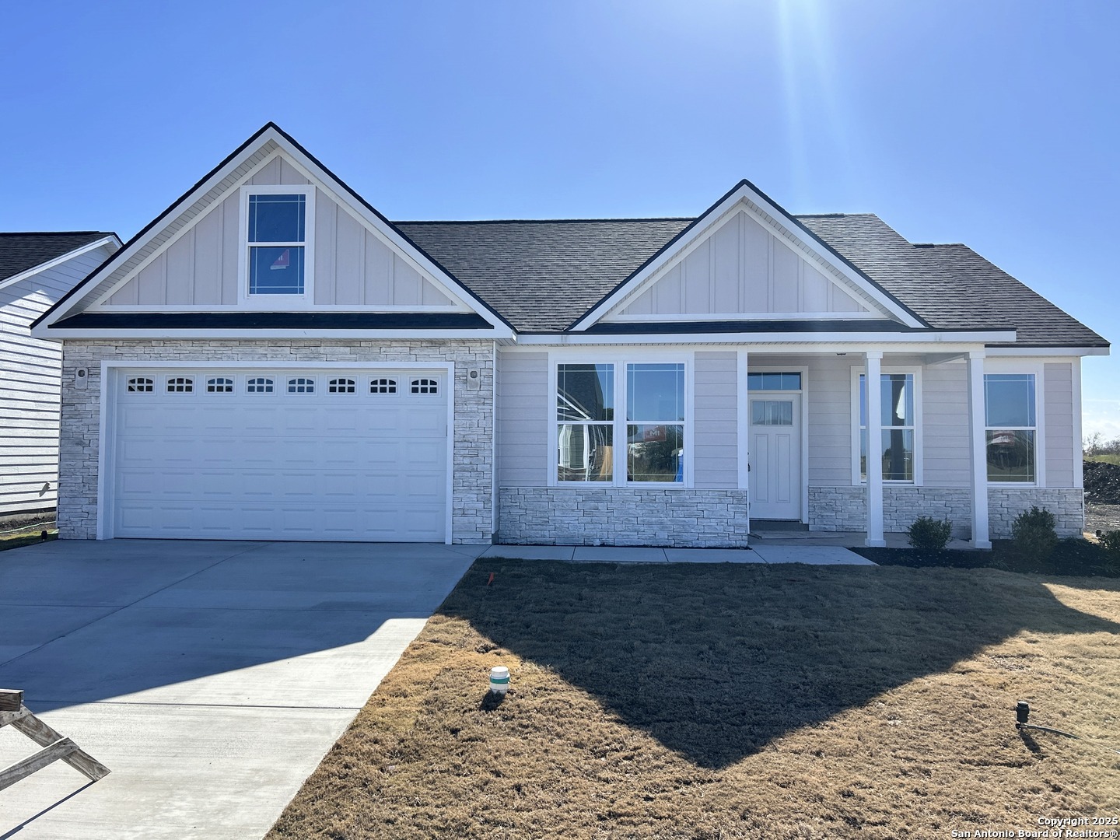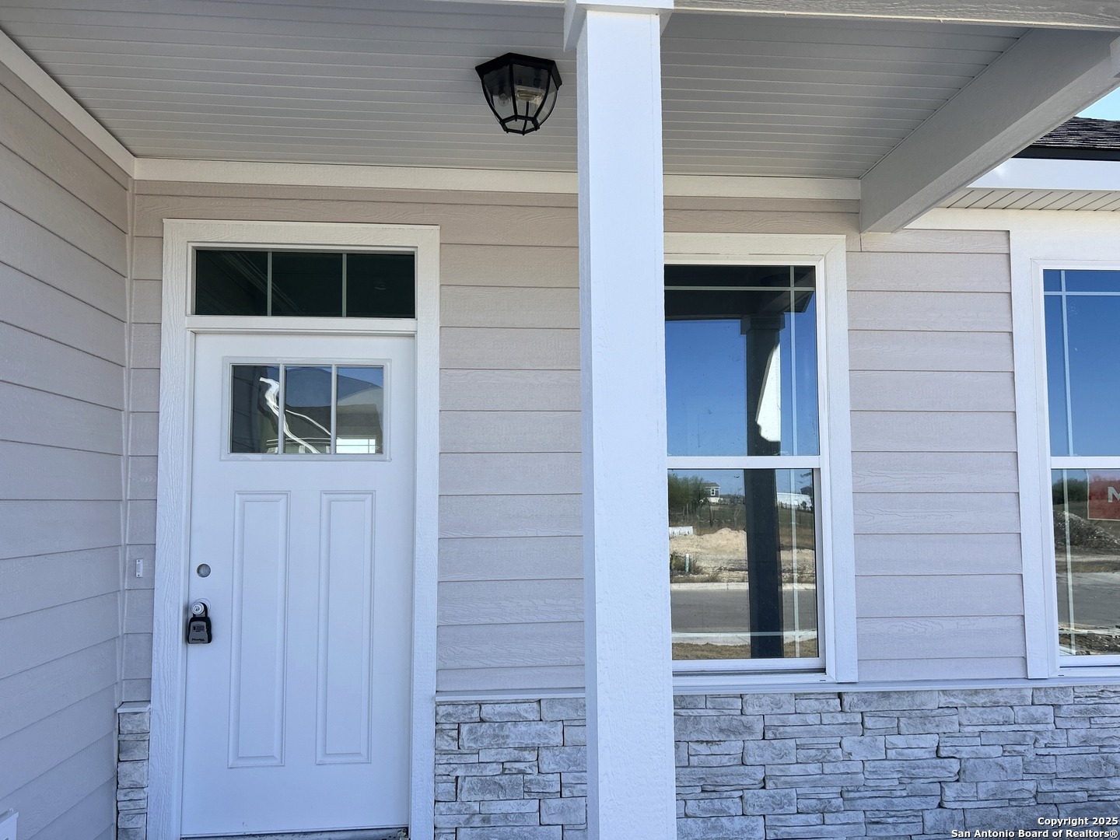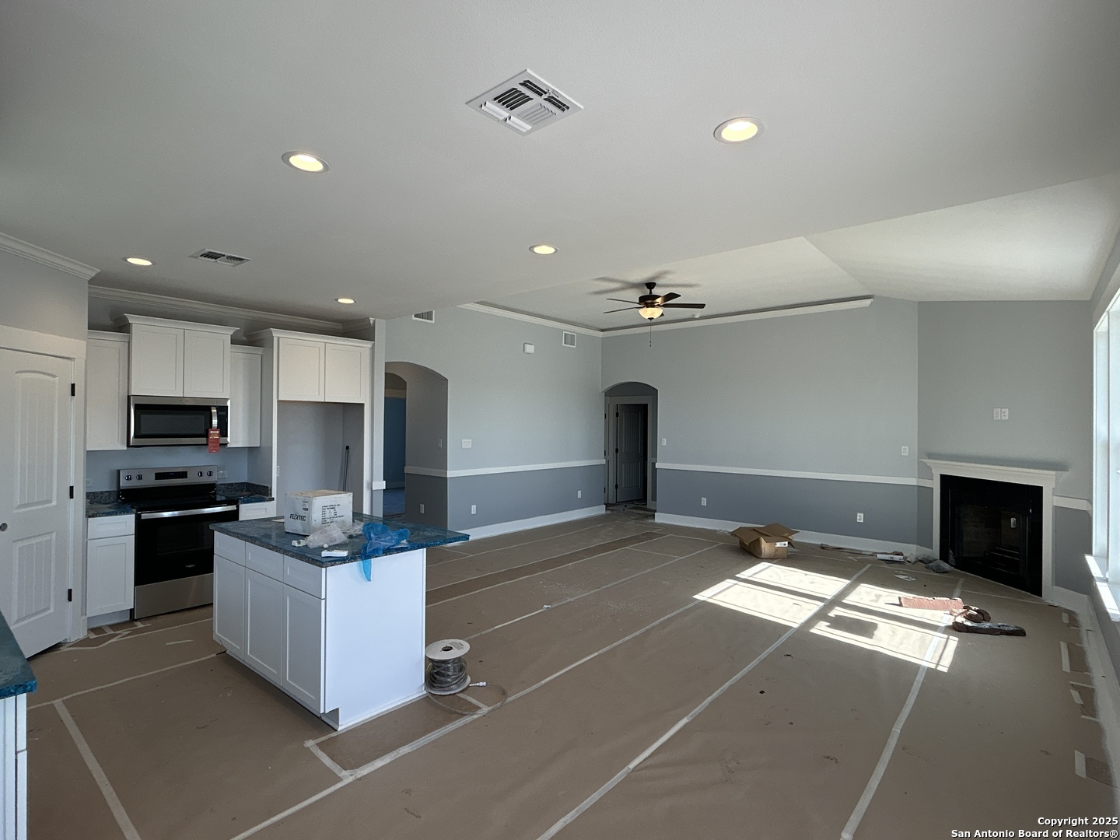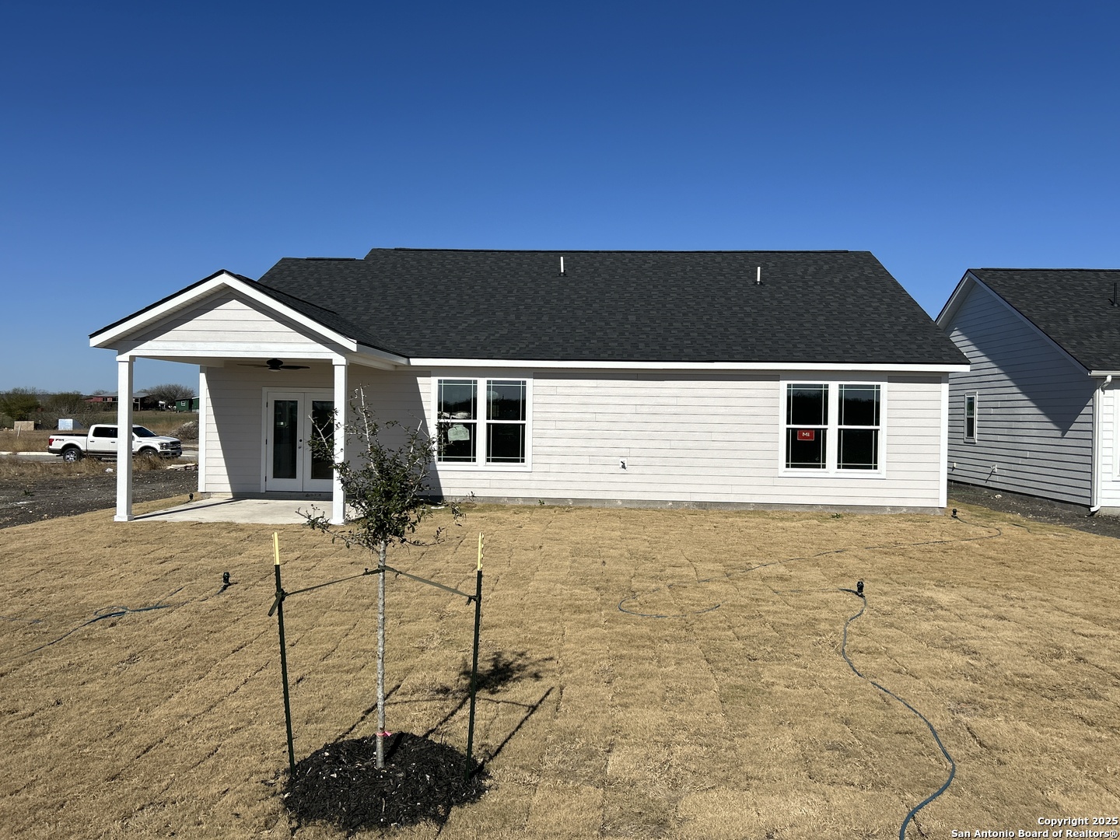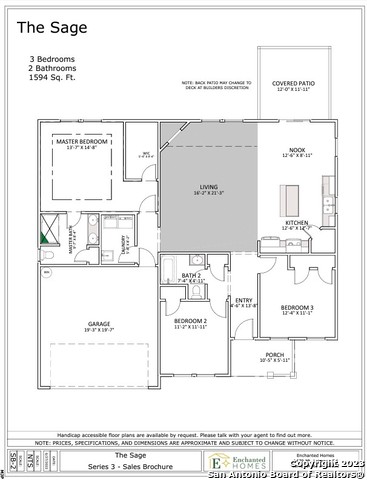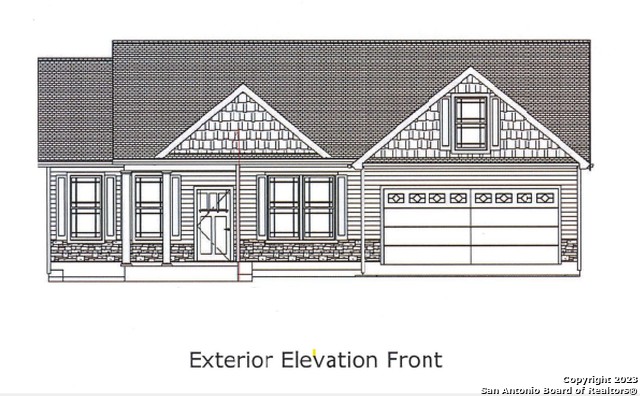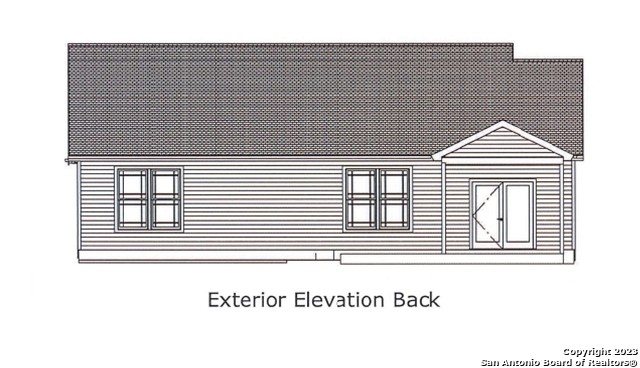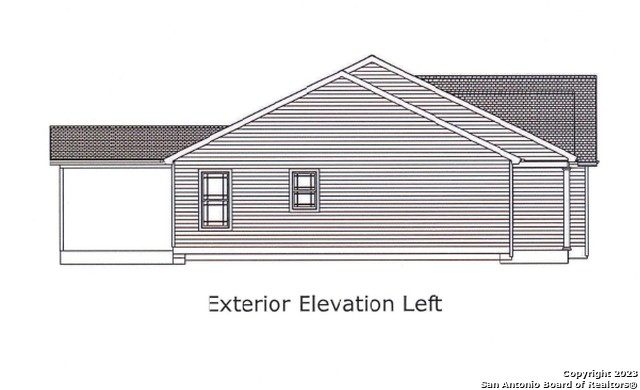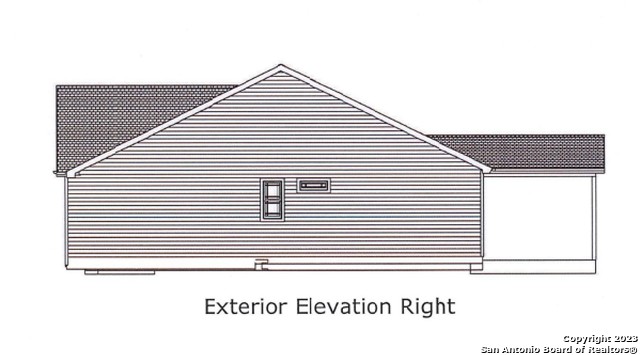Property Details
Lost Maples Way
Marion, TX 78124
$380,000
3 BD | 2 BA |
Property Description
***SPRING SPECIAL: Rates as low as 5.75%*** Welcome to the Sage plan at Marion Park! This high-quality, NEW CONSTRUCTION home features a commercial-rated SlabTek foundation system-ensuring worry-free living with a 2-10 Builders warranty and a 10-year foundation warranty. Thoughtfully designed with luxurious granite countertops, fireplace, elegant crown molding with indirect lighting, and integrated in-wall pest control, every detail has been carefully planned. Enjoy the convenience of being just outside Marion with easy access to New Braunfels, Seguin, and San Antonio-and best of all, no HOA! With a variety of floor plans available, there's a perfect option for you. Contact us today for more information!
-
Type: Residential Property
-
Year Built: 2025
-
Cooling: One Central
-
Heating: Central,1 Unit
-
Lot Size: 0.17 Acres
Property Details
- Status:Available
- Type:Residential Property
- MLS #:1835625
- Year Built:2025
- Sq. Feet:1,594
Community Information
- Address:179 Lost Maples Way Marion, TX 78124
- County:Guadalupe
- City:Marion
- Subdivision:MARION PARK
- Zip Code:78124
School Information
- School System:Marion
- High School:Marion
- Middle School:Marion
- Elementary School:Marion
Features / Amenities
- Total Sq. Ft.:1,594
- Interior Features:One Living Area, Eat-In Kitchen, Island Kitchen, Breakfast Bar, Walk-In Pantry, Utility Room Inside, High Ceilings, Open Floor Plan, Laundry Room, Walk in Closets
- Fireplace(s): One, Living Room, Gas
- Floor:Carpeting, Ceramic Tile
- Inclusions:Ceiling Fans, Washer Connection, Dryer Connection, Microwave Oven, Stove/Range, Disposal, Dishwasher, Ice Maker Connection, Electric Water Heater, In Wall Pest Control
- Master Bath Features:Shower Only, Double Vanity
- Exterior Features:Covered Patio, Double Pane Windows, Has Gutters
- Cooling:One Central
- Heating Fuel:Electric
- Heating:Central, 1 Unit
- Master:15x14
- Bedroom 2:12x11
- Bedroom 3:12x11
- Dining Room:13x9
- Kitchen:13x13
Architecture
- Bedrooms:3
- Bathrooms:2
- Year Built:2025
- Stories:1
- Style:One Story, Traditional
- Roof:Composition
- Foundation:Slab
- Parking:Two Car Garage, Attached
Property Features
- Neighborhood Amenities:None
- Water/Sewer:Sewer System, Co-op Water
Tax and Financial Info
- Proposed Terms:Conventional, FHA, VA, Cash
- Total Tax:409
3 BD | 2 BA | 1,594 SqFt
© 2025 Lone Star Real Estate. All rights reserved. The data relating to real estate for sale on this web site comes in part from the Internet Data Exchange Program of Lone Star Real Estate. Information provided is for viewer's personal, non-commercial use and may not be used for any purpose other than to identify prospective properties the viewer may be interested in purchasing. Information provided is deemed reliable but not guaranteed. Listing Courtesy of Denny Seppala with Seppala Real Estate Group.

