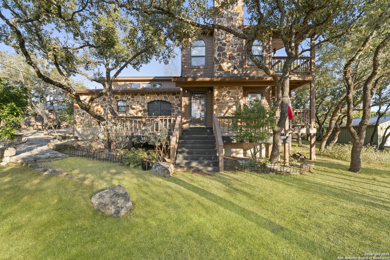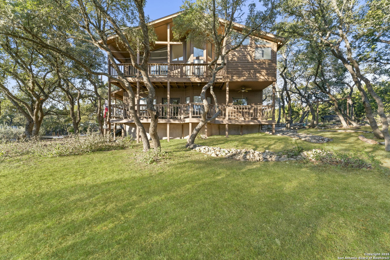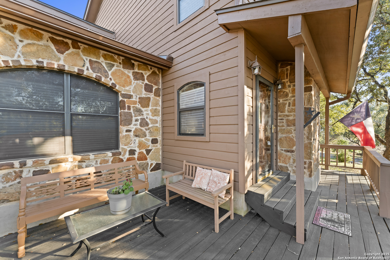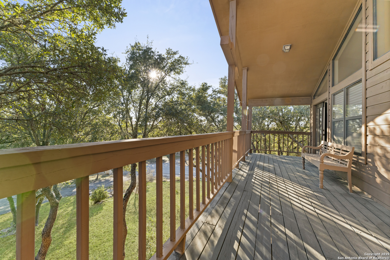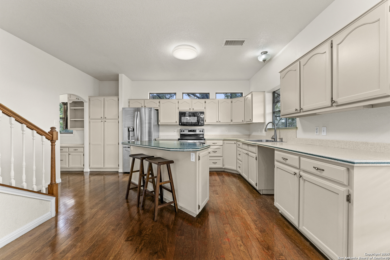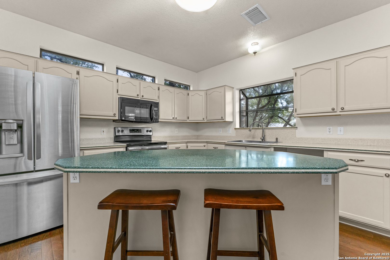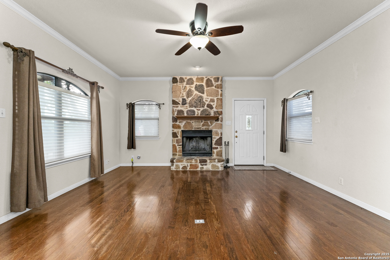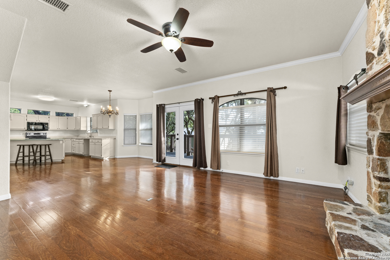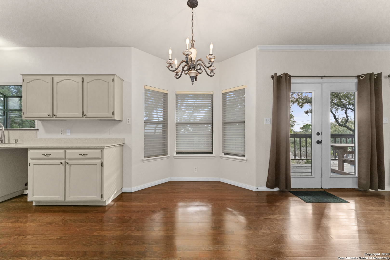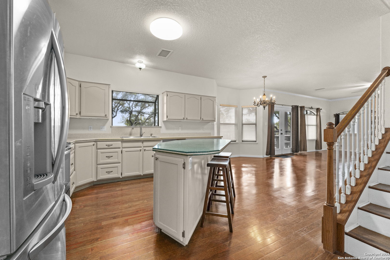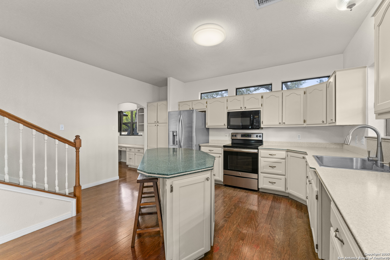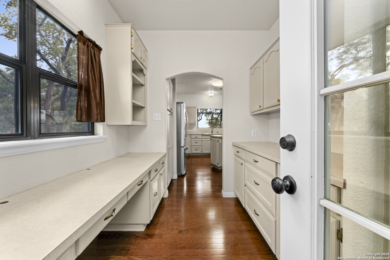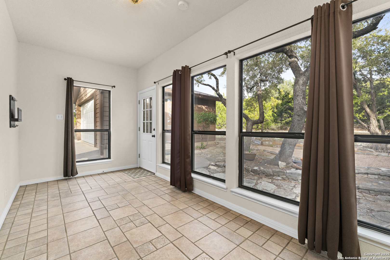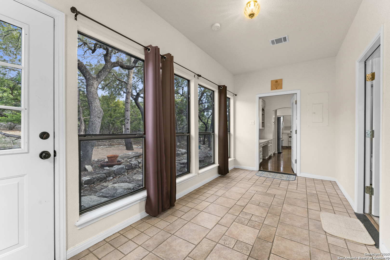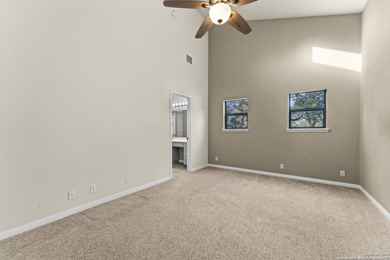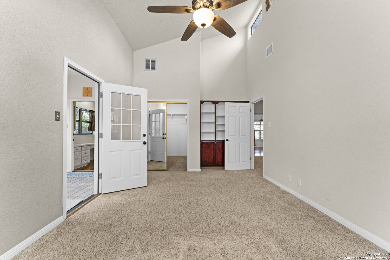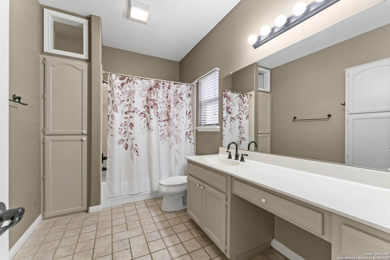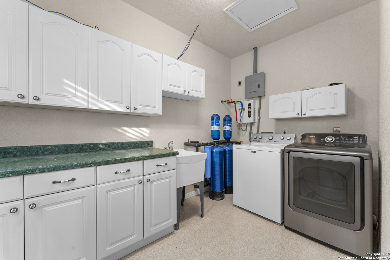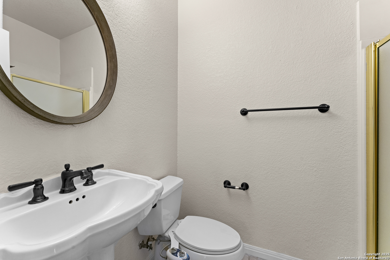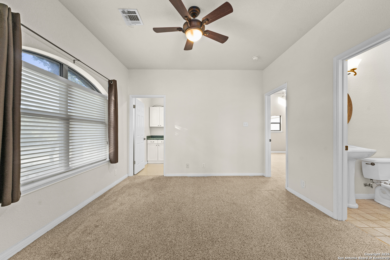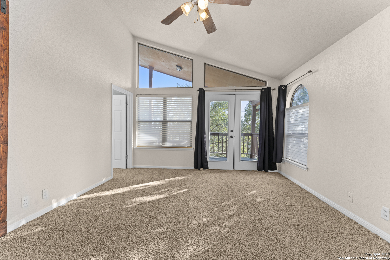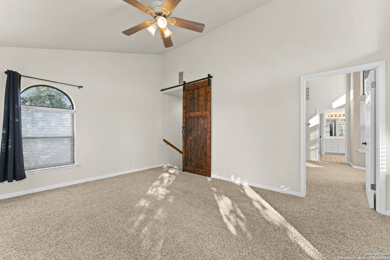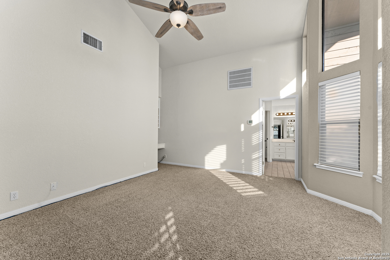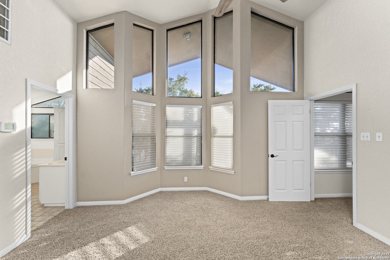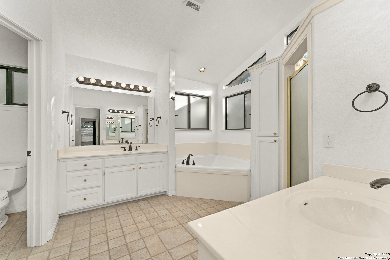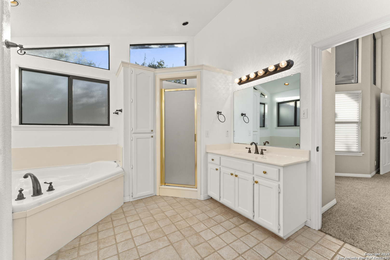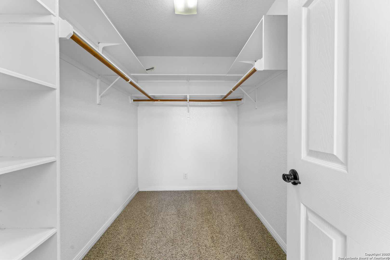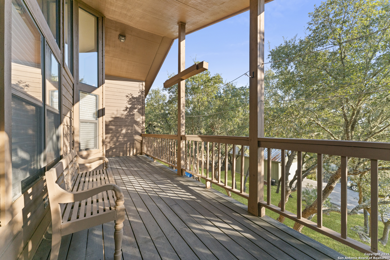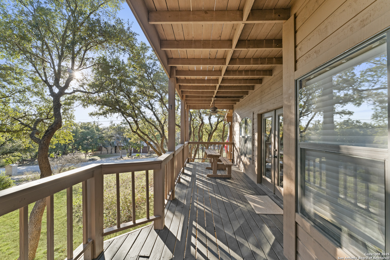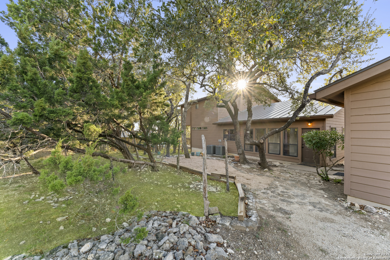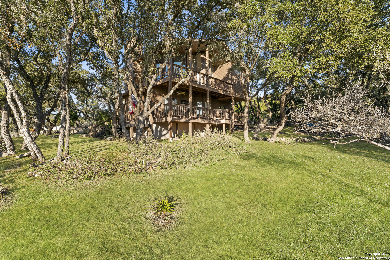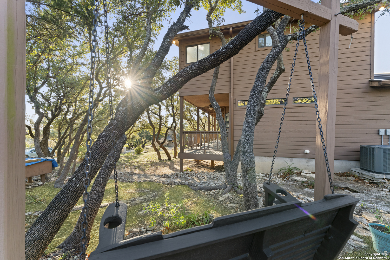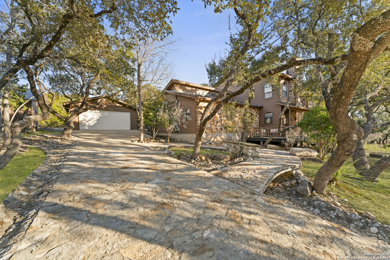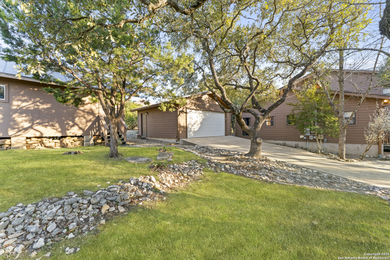Property Details
ROADRUNNER LN
Canyon Lake, TX 78133
$450,000
3 BD | 3 BA |
Property Description
Nestled in the heart of the Hill Country, this 3-bedroom, 3-bath home is the perfect retreat for those seeking both comfort and functionality. From its thoughtful design to its desirable location near Canyon Lake, this property has it all. The kitchen has plenty of counter space and a butler's pantry for added convenience and storage. The mudroom offers a perfect place for dropping off shoes, coats and gear after a day at the lake. The master suite on the second floor has an adjoining room which can serve as a study, opening to a second floor balcony with a wonderful country view. The double car garage and separate workshop gives plenty of room for storage and a great place for projects. This 3-bedroom, 3-bath home offers a versatile layout with ample space for family living and entertaining. Located near Canyon Lake, this property is ideal for outdoor enthusiasts who love boating, fishing, or hiking.
-
Type: Residential Property
-
Year Built: 1997
-
Cooling: Two Central
-
Heating: Heat Pump
-
Lot Size: 0.34 Acres
Property Details
- Status:Available
- Type:Residential Property
- MLS #:1835514
- Year Built:1997
- Sq. Feet:2,324
Community Information
- Address:1560 ROADRUNNER LN Canyon Lake, TX 78133
- County:Comal
- City:Canyon Lake
- Subdivision:CANYON LAKE ACRES 2
- Zip Code:78133
School Information
- School System:Comal
- High School:Canyon Lake
- Middle School:Mountain Valley
- Elementary School:Mountain Valley
Features / Amenities
- Total Sq. Ft.:2,324
- Interior Features:One Living Area, Game Room, Utility Room Inside, Laundry Main Level, Laundry Room, Walk in Closets
- Fireplace(s): One
- Floor:Carpeting, Ceramic Tile, Wood
- Inclusions:Ceiling Fans, Washer Connection, Dryer Connection, Washer, Dryer, Microwave Oven, Stove/Range, Refrigerator, Disposal, Water Softener (owned), Garage Door Opener, Plumb for Water Softener
- Master Bath Features:Tub/Shower Separate, Separate Vanity, Garden Tub
- Exterior Features:Deck/Balcony, Has Gutters, Special Yard Lighting, Mature Trees, Workshop
- Cooling:Two Central
- Heating Fuel:Electric
- Heating:Heat Pump
- Master:15x14
- Bedroom 2:12x11
- Bedroom 3:17x11
- Kitchen:14x12
Architecture
- Bedrooms:3
- Bathrooms:3
- Year Built:1997
- Stories:2
- Style:Two Story
- Roof:Metal
- Foundation:Slab
- Parking:Two Car Garage, Detached
Property Features
- Neighborhood Amenities:Pool
- Water/Sewer:Septic
Tax and Financial Info
- Proposed Terms:Conventional, FHA, VA, Cash
- Total Tax:3379.16
3 BD | 3 BA | 2,324 SqFt
© 2025 Lone Star Real Estate. All rights reserved. The data relating to real estate for sale on this web site comes in part from the Internet Data Exchange Program of Lone Star Real Estate. Information provided is for viewer's personal, non-commercial use and may not be used for any purpose other than to identify prospective properties the viewer may be interested in purchasing. Information provided is deemed reliable but not guaranteed. Listing Courtesy of Steven Boyet with Vortex Realty.

