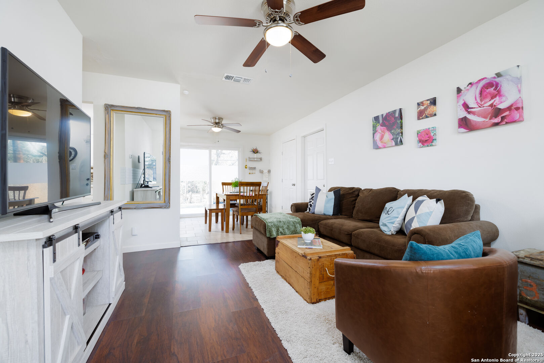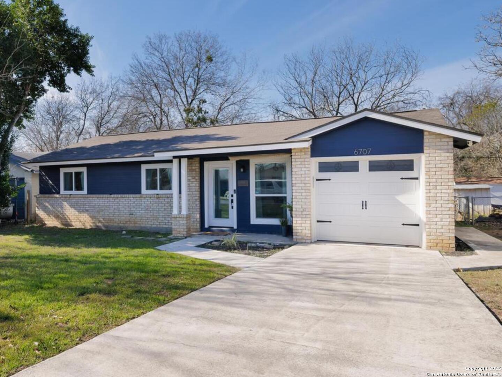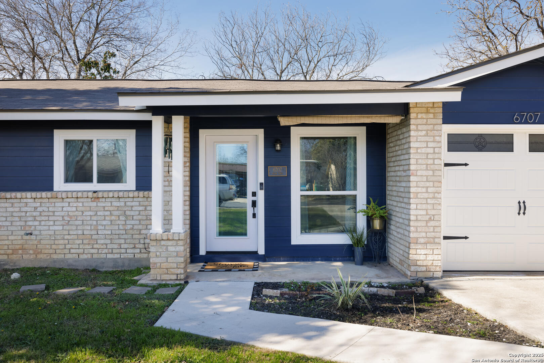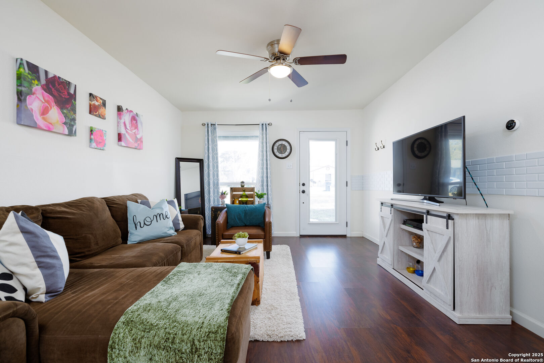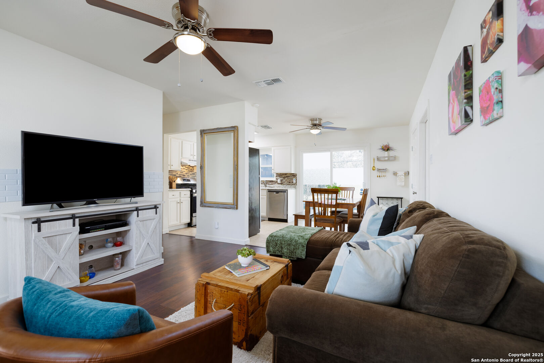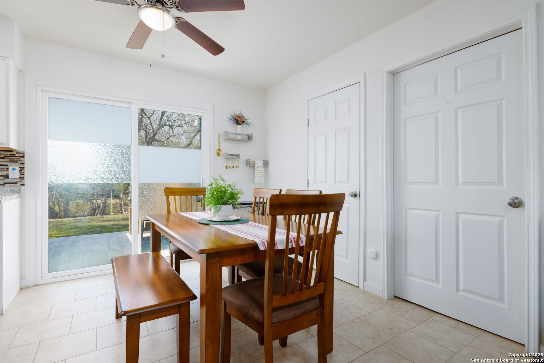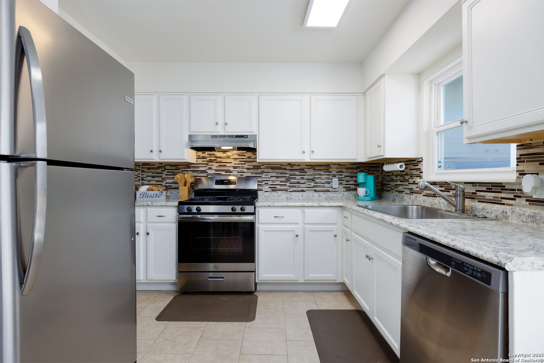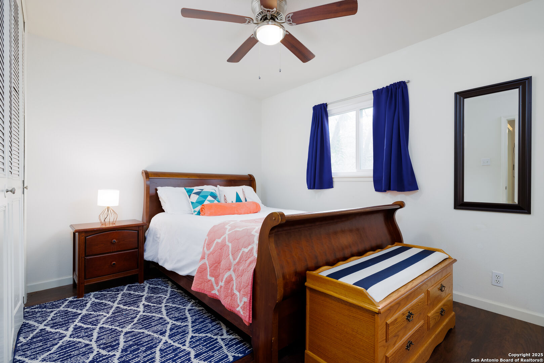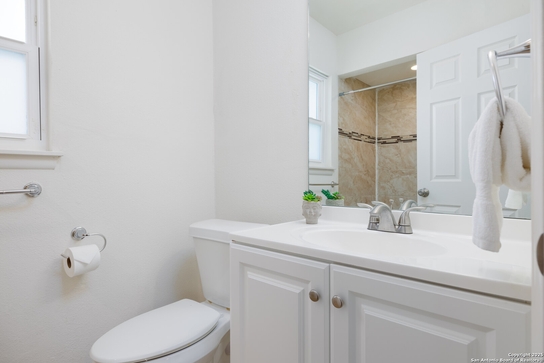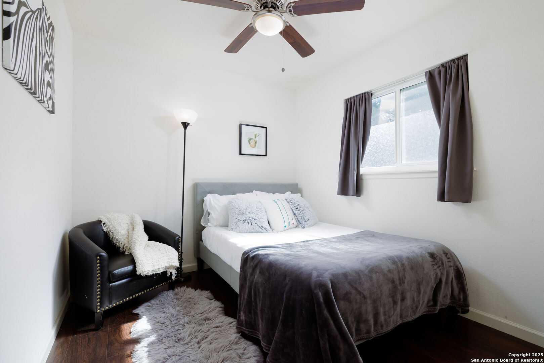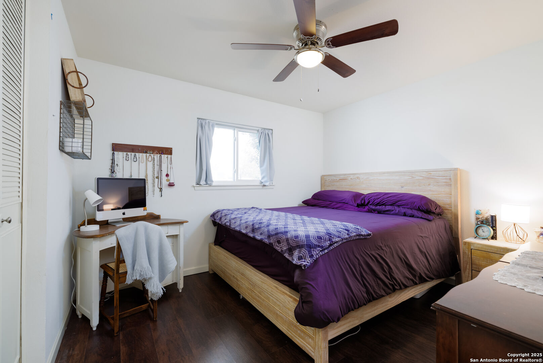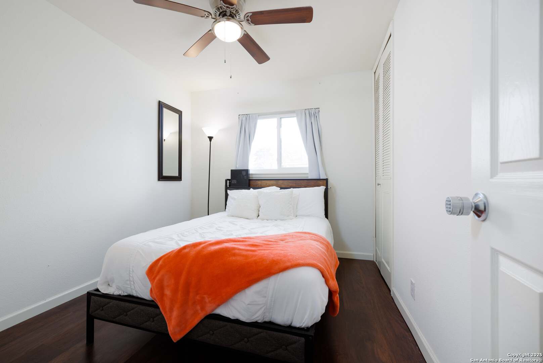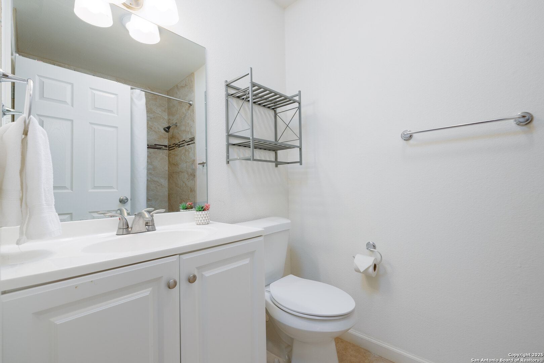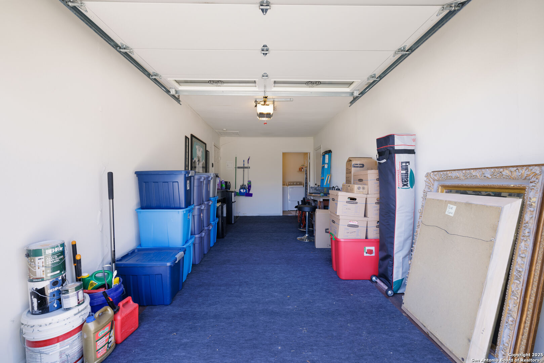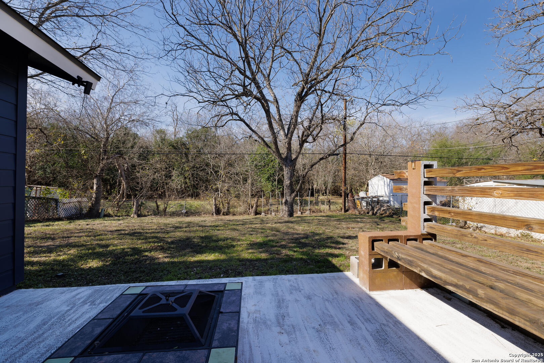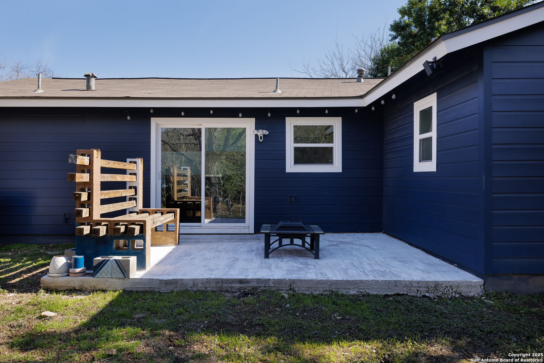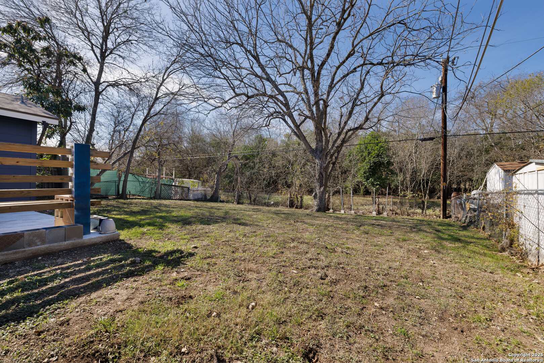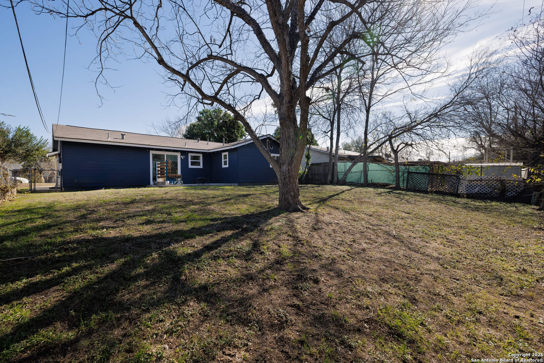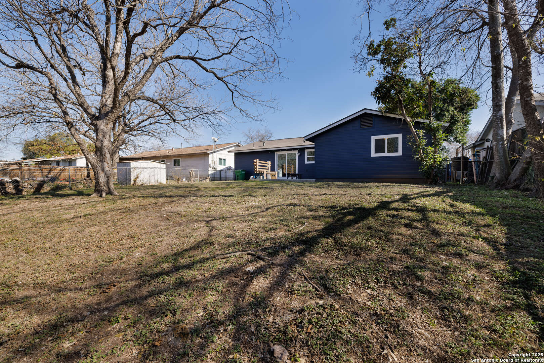Property Details
PEAR TREE
San Antonio, TX 78218
$210,000
4 BD | 2 BA |
Property Description
Perfectly situated for those seeking convenience, this charming residence has been successfully rented to travel nurses and military members, making it an ideal investment or a cozy full-time residence. Recent upgrades include energy-efficient windows, a newly poured slab driveway, and the garage has been converted back into a usable space, perfect for parking, an air-conditioned home gym or storage. The home boasts a modern water heater and stainless steel appliances, all less than five years old. Step inside to discover beautiful hardwood floors, stylish ceramic tile, and updated bathrooms that exude comfort and elegance. The desirable floor plan provides ample space throughout. Enjoy the proximity to the airport, vibrant downtown San Antonio, and easy access to New Braunfels and Austin. Don't miss your chance to make this dream home yours!
-
Type: Residential Property
-
Year Built: 1971
-
Cooling: One Central
-
Heating: Central
-
Lot Size: 0.15 Acres
Property Details
- Status:Available
- Type:Residential Property
- MLS #:1814721
- Year Built:1971
- Sq. Feet:1,144
Community Information
- Address:6707 PEAR TREE San Antonio, TX 78218
- County:Bexar
- City:San Antonio
- Subdivision:EAST TERRELL HILLS NE
- Zip Code:78218
School Information
- School System:North East I.S.D
- High School:Roosevelt
- Middle School:Krueger
- Elementary School:East Terrell Hills Ele
Features / Amenities
- Total Sq. Ft.:1,144
- Interior Features:One Living Area, Liv/Din Combo, Eat-In Kitchen, Utility Area in Garage, 1st Floor Lvl/No Steps, High Speed Internet, All Bedrooms Downstairs, Laundry Main Level, Laundry in Garage, Laundry Room
- Fireplace(s): Not Applicable
- Floor:Ceramic Tile, Laminate
- Inclusions:Ceiling Fans, Washer Connection, Dryer Connection, Gas Cooking, Dishwasher, Smoke Alarm, City Garbage service
- Master Bath Features:Shower Only, Single Vanity
- Exterior Features:Patio Slab, Chain Link Fence, Double Pane Windows, Mature Trees
- Cooling:One Central
- Heating Fuel:Electric
- Heating:Central
- Master:12x10
- Bedroom 2:11x9
- Bedroom 3:12x11
- Bedroom 4:9x9
- Dining Room:9x9
- Kitchen:10x8
Architecture
- Bedrooms:4
- Bathrooms:2
- Year Built:1971
- Stories:1
- Style:One Story
- Roof:Composition
- Foundation:Slab
- Parking:One Car Garage
Property Features
- Neighborhood Amenities:None
- Water/Sewer:Water System, Sewer System
Tax and Financial Info
- Proposed Terms:Conventional, FHA, VA, Cash
- Total Tax:5005.34
4 BD | 2 BA | 1,144 SqFt
© 2025 Lone Star Real Estate. All rights reserved. The data relating to real estate for sale on this web site comes in part from the Internet Data Exchange Program of Lone Star Real Estate. Information provided is for viewer's personal, non-commercial use and may not be used for any purpose other than to identify prospective properties the viewer may be interested in purchasing. Information provided is deemed reliable but not guaranteed. Listing Courtesy of Jennifer Anderson with Compass RE Texas, LLC - SA.

