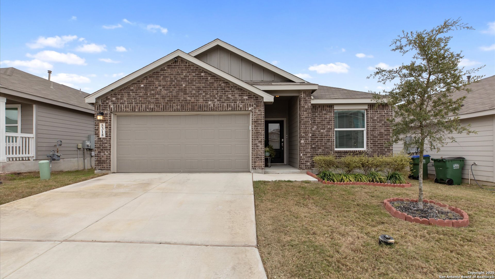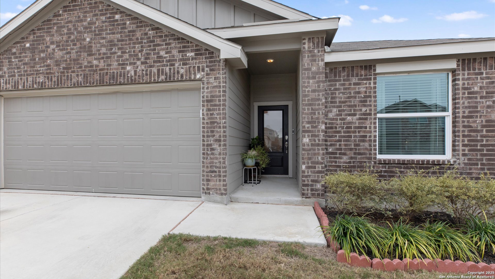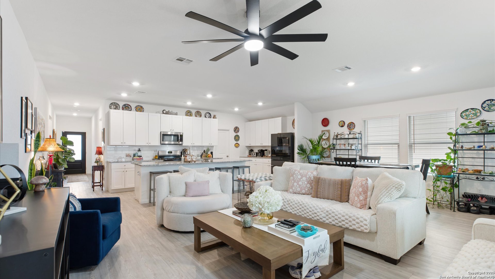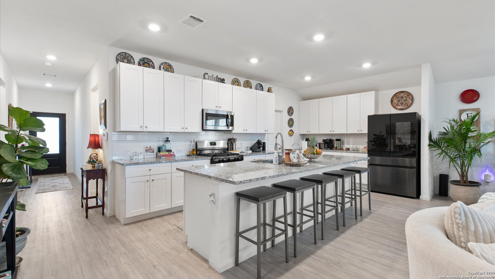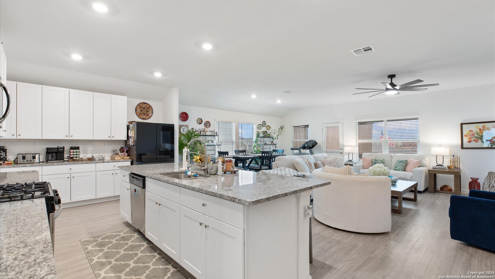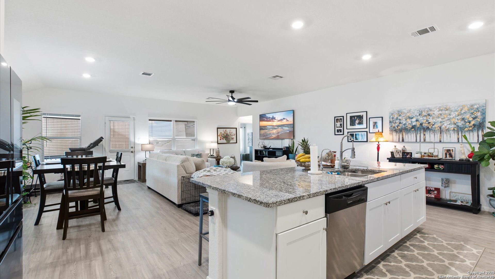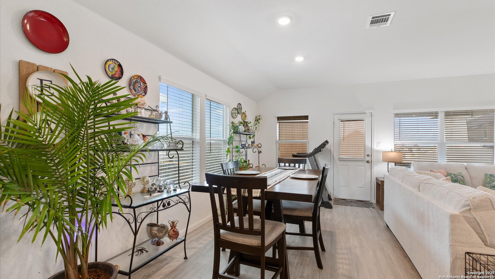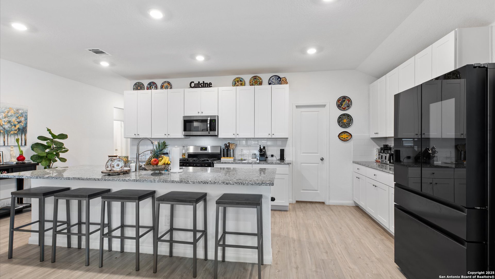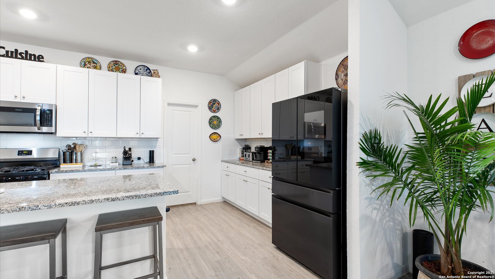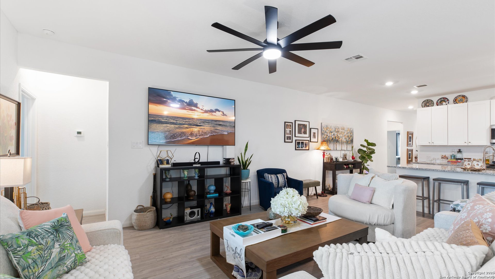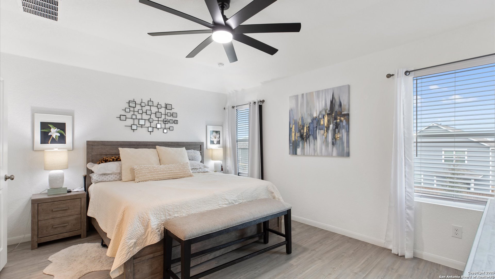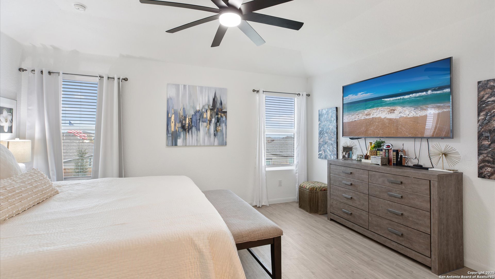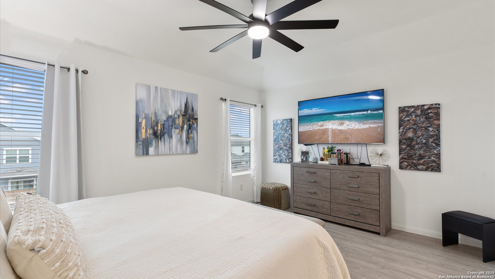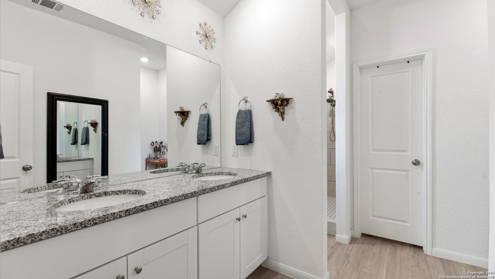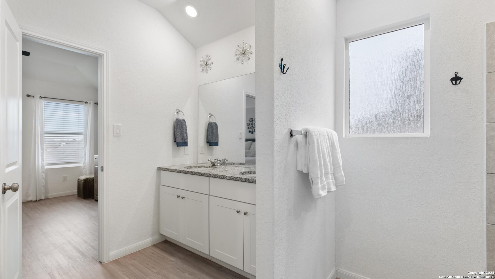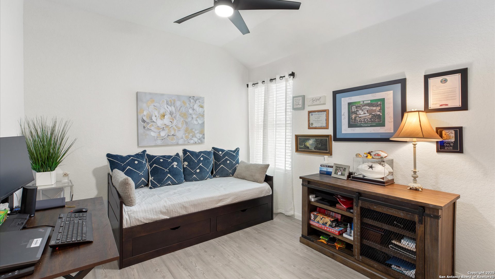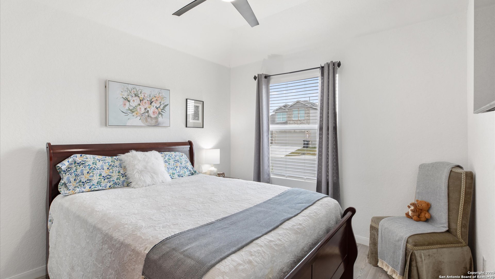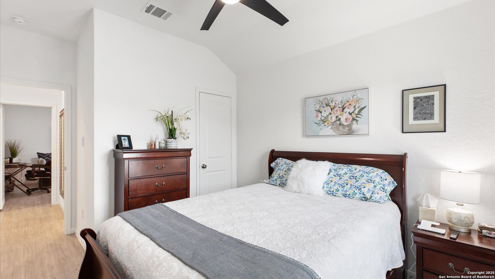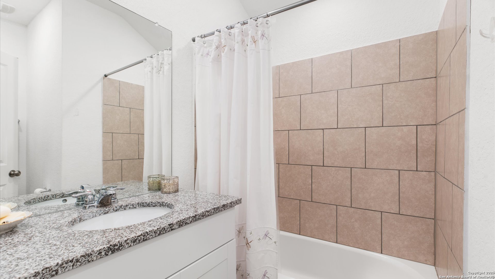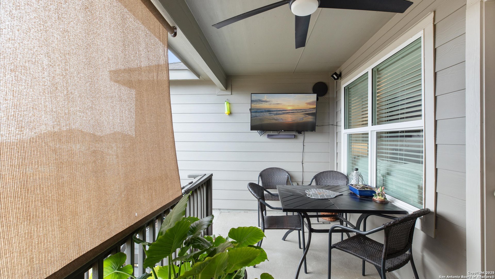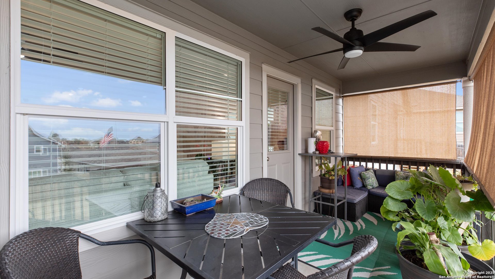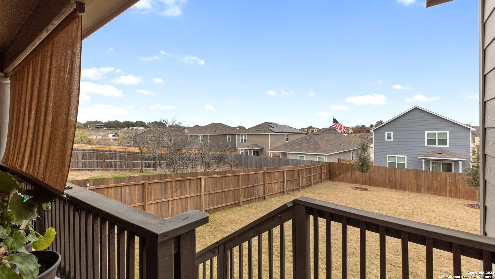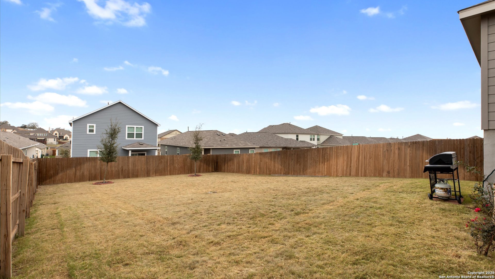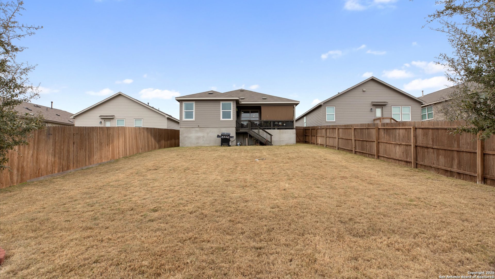Property Details
Basil Chase
St.Hedwig, TX 78152
$289,500
3 BD | 2 BA |
Property Description
An amazing home nestled in a quaint community with several upgrades. This Single, 3-Bedroom Home has an open, simple layout that includes everything a growing family wants and needs. Kitchen is scrupulously organized, plenty of work surface and always spotless. A nice size pantry saves you trips to the store. The Master Bedroom Suite is in the back of the home for privacy and the other 2 BRs share a hall bathroom at the front of the home. Beside the Master Suite is the open living area which features a covered large patio with an indoor/outdoor TV and Gas Grill. Plenty of storage and good size closets with added shelving. Upgrades include ceiling fans with lights and remote throughout, a Westinghouse water refiner which works around the clock, ensuring the entire home receives the trouble-free benefits of refined, clean, and soft water. A spacious open backyard offering sprinkler system, privacy and ample room for outdoor activities. Want to put in a pool? Plenty of room! Backyard also has a view of the near-by pond. This lot is deep and offers plenty of space to spread-out. This Home would be a great first-time homeowner property. Come out and be amazed for under 300K?
-
Type: Residential Property
-
Year Built: 2023
-
Cooling: One Central
-
Heating: Central
-
Lot Size: 0.16 Acres
Property Details
- Status:Available
- Type:Residential Property
- MLS #:1835259
- Year Built:2023
- Sq. Feet:1,675
Community Information
- Address:5318 Basil Chase St.Hedwig, TX 78152
- County:Bexar
- City:St.Hedwig
- Subdivision:SAGE MEADOWS UT-1
- Zip Code:78152
School Information
- School System:Schertz-Cibolo-Universal City ISD
- High School:Samuel Clemens
- Middle School:Corbett
- Elementary School:Rose Garden
Features / Amenities
- Total Sq. Ft.:1,675
- Interior Features:One Living Area, Eat-In Kitchen, Breakfast Bar, Utility Room Inside, Utility Area in Garage, 1st Floor Lvl/No Steps, High Speed Internet, All Bedrooms Downstairs, Laundry Main Level, Walk in Closets, Attic - Pull Down Stairs
- Fireplace(s): Not Applicable
- Floor:Laminate
- Inclusions:Ceiling Fans, Washer Connection, Dryer Connection, Washer, Dryer, Built-In Oven, Self-Cleaning Oven, Microwave Oven, Stove/Range, Gas Cooking, Gas Grill, Disposal, Dishwasher, Ice Maker Connection, Water Softener (owned), Smoke Alarm, Security System (Leased), Gas Water Heater, Garage Door Opener, Solid Counter Tops, Carbon Monoxide Detector, City Garbage service
- Master Bath Features:Tub/Shower Separate
- Exterior Features:Covered Patio, Gas Grill, Deck/Balcony, Privacy Fence, Sprinkler System, Storm Windows
- Cooling:One Central
- Heating Fuel:Natural Gas
- Heating:Central
- Master:15x12
- Bedroom 2:10x11
- Bedroom 3:10x11
- Dining Room:11x18
- Family Room:11x18
- Kitchen:18x11
Architecture
- Bedrooms:3
- Bathrooms:2
- Year Built:2023
- Stories:1
- Style:One Story
- Roof:Composition
- Foundation:Slab
- Parking:Two Car Garage
Property Features
- Neighborhood Amenities:None
- Water/Sewer:Water System, Sewer System
Tax and Financial Info
- Proposed Terms:Conventional, FHA, VA, Cash
- Total Tax:5408.2
3 BD | 2 BA | 1,675 SqFt
© 2025 Lone Star Real Estate. All rights reserved. The data relating to real estate for sale on this web site comes in part from the Internet Data Exchange Program of Lone Star Real Estate. Information provided is for viewer's personal, non-commercial use and may not be used for any purpose other than to identify prospective properties the viewer may be interested in purchasing. Information provided is deemed reliable but not guaranteed. Listing Courtesy of Kent Uphoff with RE/MAX Corridor.

