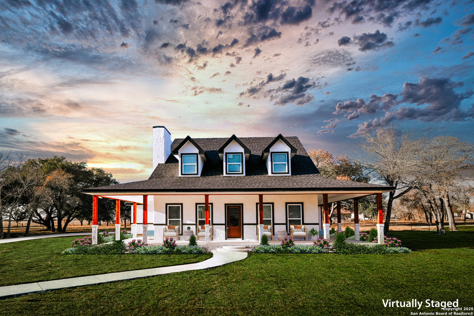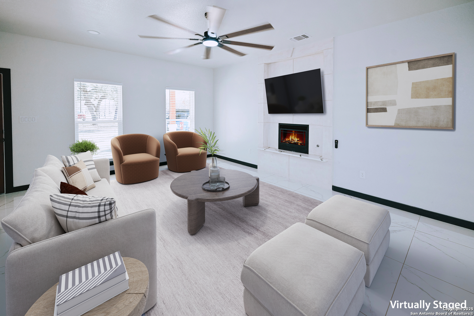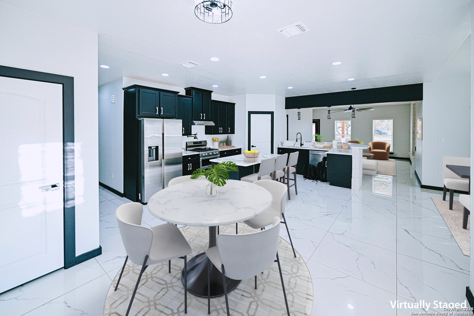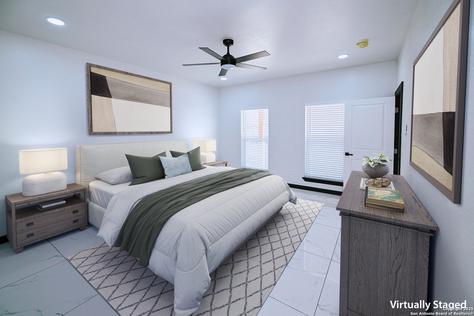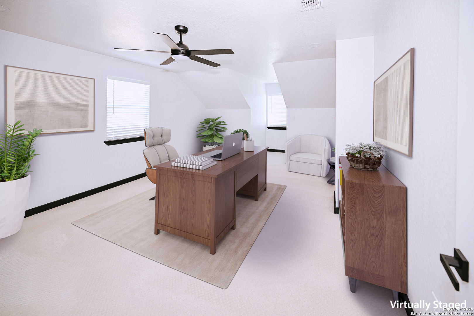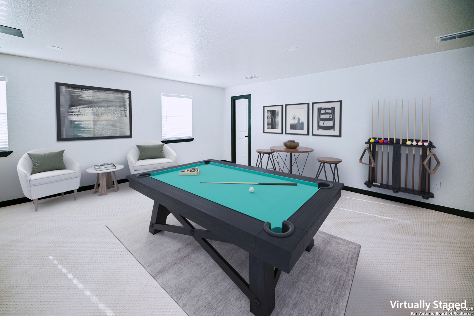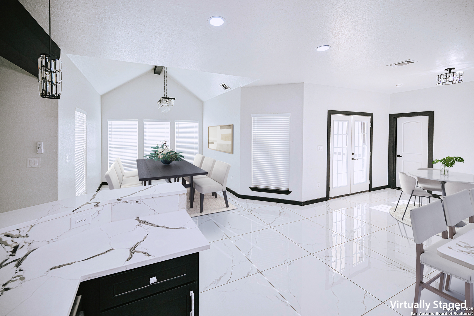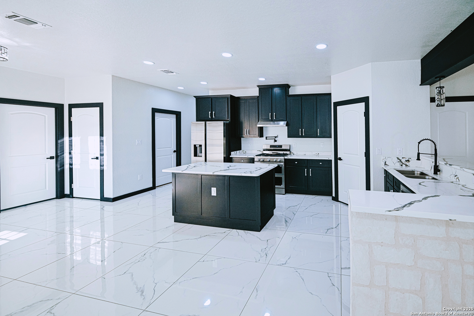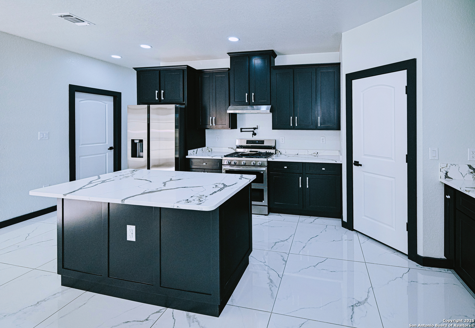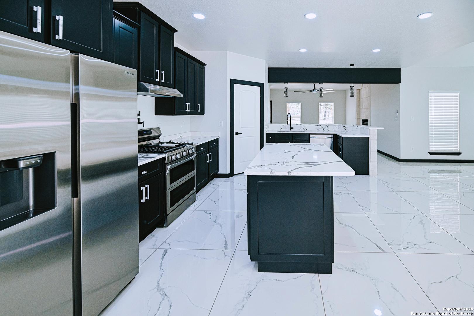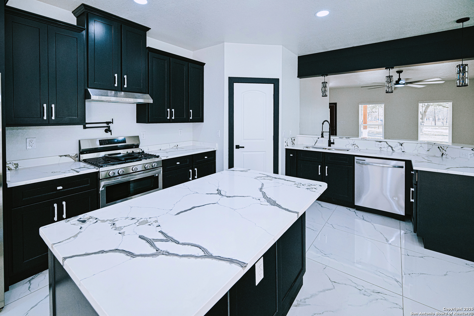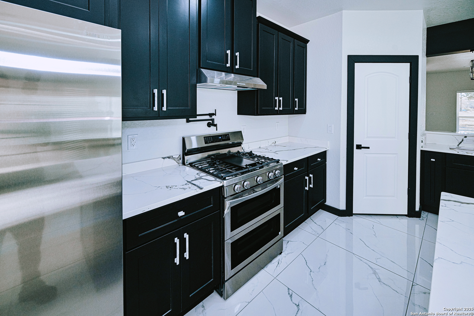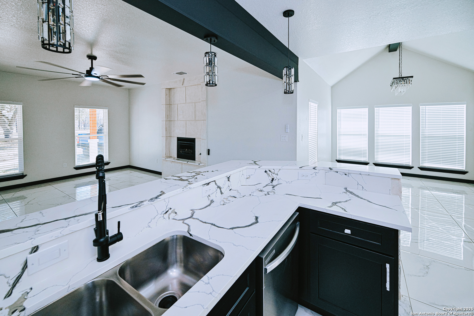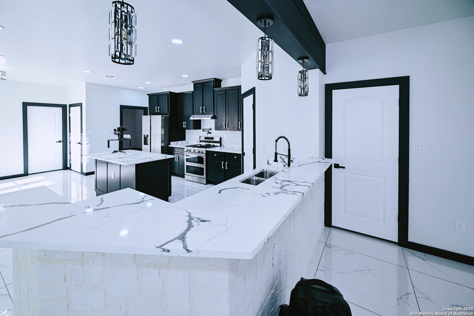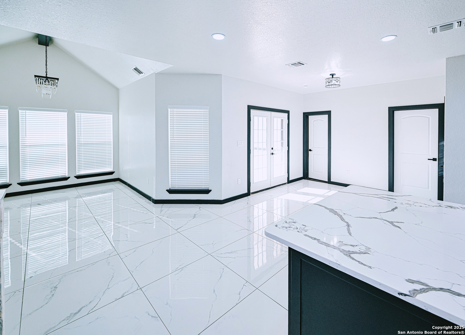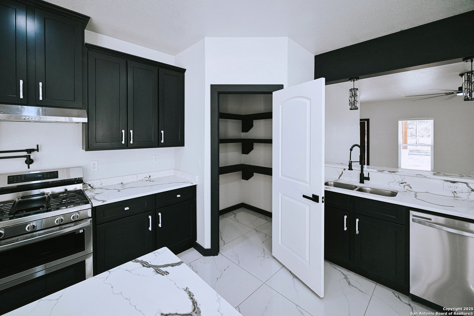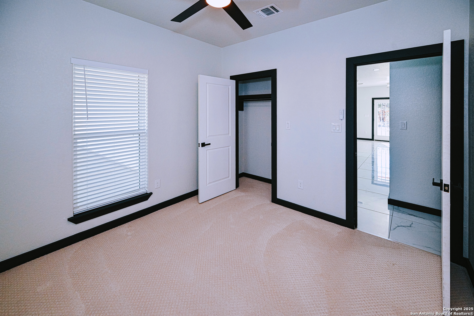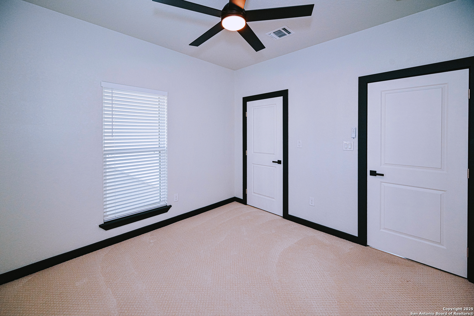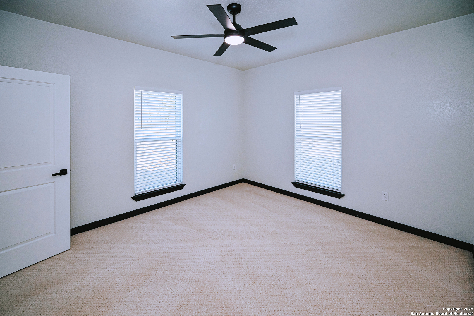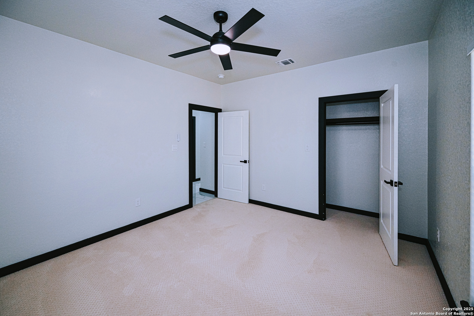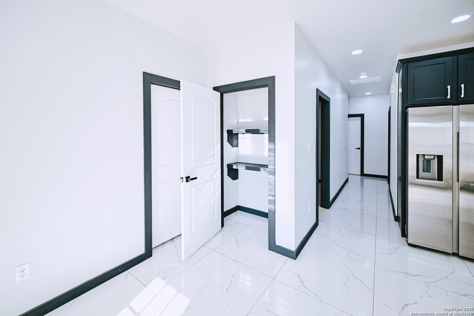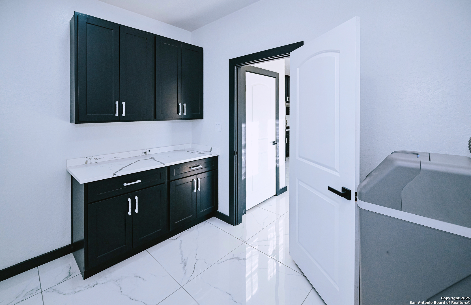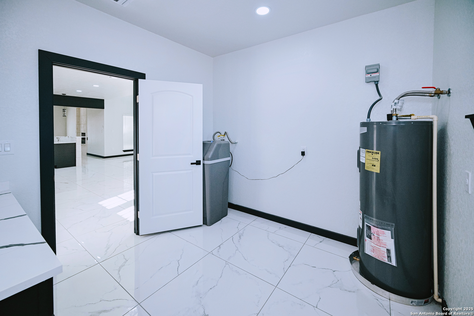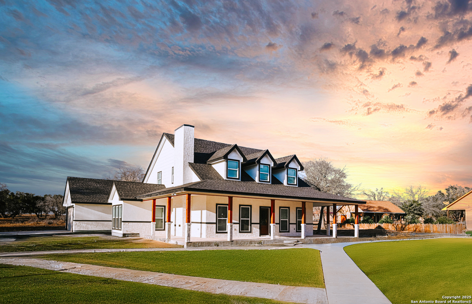Property Details
county road 6871
Natalia, TX 78059
$729,500
4 BD | 3 BA |
Property Description
Country living at its best, just minutes from San Antonio. This awesome new home sits on approx. 2.4 Acres and it offers room for all with approx. 3500 S.F. Primary Bedroom & three other bedrooms downstairs. Open floorplan with a fireplace in the living room and a well appointed separate dining room. The kitchen is equipped with stainless steel appliances, fridge included. Beautiful countertops and backsplash. Upstairs, you will find an amazing Texas size game room, a flex room which could be used as an office, hobby room, gym, or whatever you need it to be. There's also an additional area that could serve as a homework station or second home office. Easily accessible walk-in attic upstairs provides ample storage. Relax and enjoy the breeze on your wrap-around porch. Located in a peaceful subdivision when you can watch the deer roam and hear the birds sign. Come see it today!
-
Type: Residential Property
-
Year Built: 2025
-
Cooling: One Central
-
Heating: Central
-
Lot Size: 2.40 Acres
Property Details
- Status:Available
- Type:Residential Property
- MLS #:1834817
- Year Built:2025
- Sq. Feet:3,500
Community Information
- Address:140 county road 6871 Natalia, TX 78059
- County:Medina
- City:Natalia
- Subdivision:FOREST WOODS UNIT 3
- Zip Code:78059
School Information
- School System:Natalia
- High School:Natalia
- Middle School:Natalia
- Elementary School:Natalia
Features / Amenities
- Total Sq. Ft.:3,500
- Interior Features:Two Living Area, Separate Dining Room, Two Eating Areas, Island Kitchen, Breakfast Bar, Walk-In Pantry, Study/Library, Game Room, Utility Room Inside, High Ceilings, Open Floor Plan, Laundry Main Level, Walk in Closets
- Fireplace(s): Living Room
- Floor:Carpeting, Ceramic Tile
- Inclusions:Ceiling Fans, Chandelier, Washer Connection, Dryer Connection, Stove/Range, Gas Cooking, Refrigerator, Disposal, Dishwasher, Ice Maker Connection, Water Softener (owned), Smoke Alarm, Garage Door Opener, Solid Counter Tops
- Master Bath Features:Tub/Shower Separate, Double Vanity
- Cooling:One Central
- Heating Fuel:Electric
- Heating:Central
- Master:15x14
- Bedroom 2:14x12
- Bedroom 3:11x11
- Bedroom 4:11x10
- Dining Room:12x11
- Kitchen:15x18
Architecture
- Bedrooms:4
- Bathrooms:3
- Year Built:2025
- Stories:2
- Style:Two Story
- Roof:Composition
- Foundation:Slab
- Parking:Two Car Garage
Property Features
- Neighborhood Amenities:None
- Water/Sewer:Water System, Septic
Tax and Financial Info
- Proposed Terms:Conventional, FHA, VA, Cash
- Total Tax:2517
4 BD | 3 BA | 3,500 SqFt
© 2025 Lone Star Real Estate. All rights reserved. The data relating to real estate for sale on this web site comes in part from the Internet Data Exchange Program of Lone Star Real Estate. Information provided is for viewer's personal, non-commercial use and may not be used for any purpose other than to identify prospective properties the viewer may be interested in purchasing. Information provided is deemed reliable but not guaranteed. Listing Courtesy of Narcy Nelson with Keller Williams City-View.

