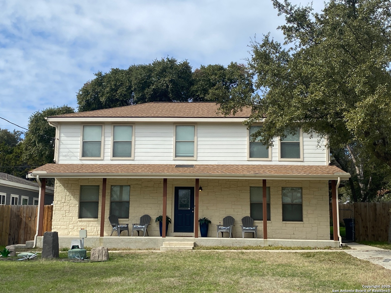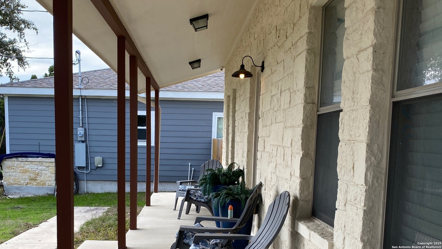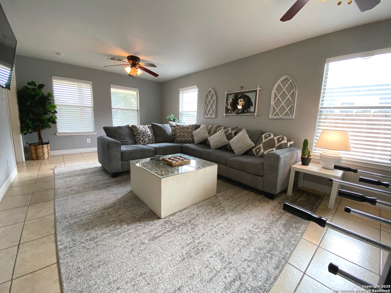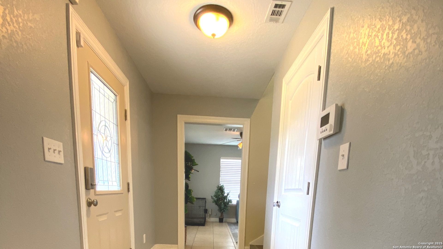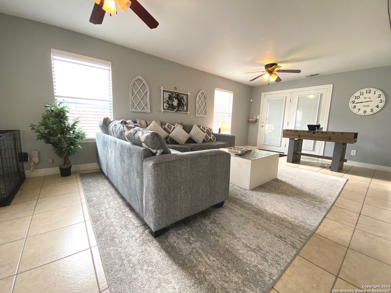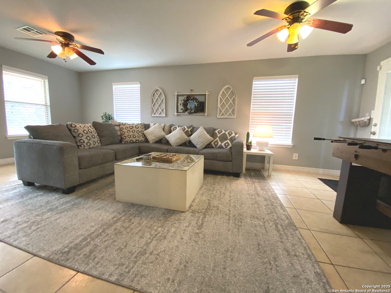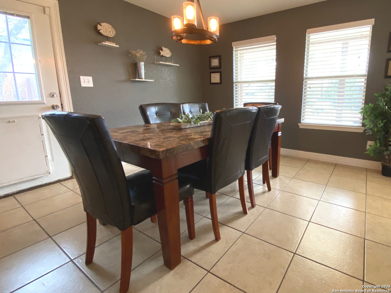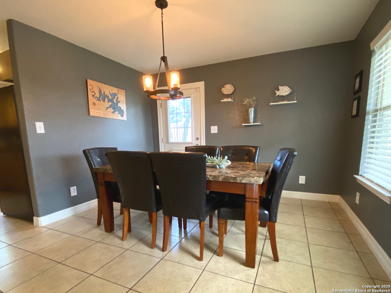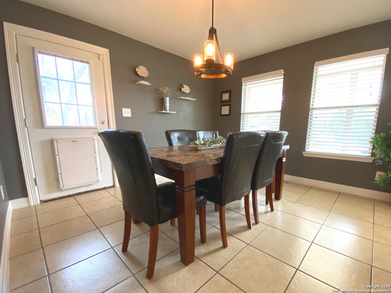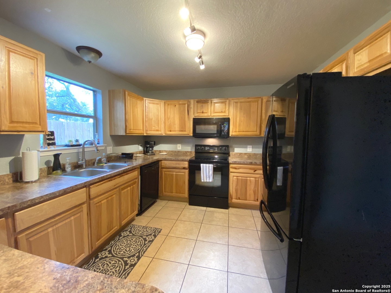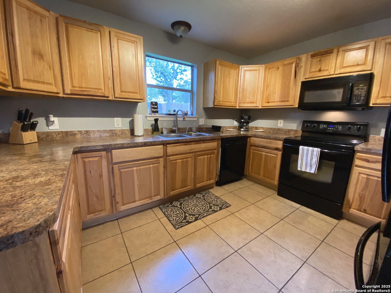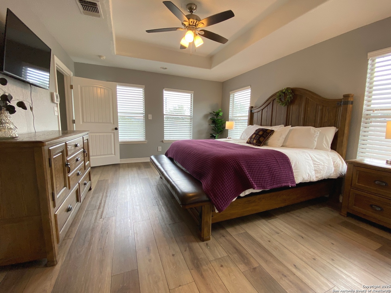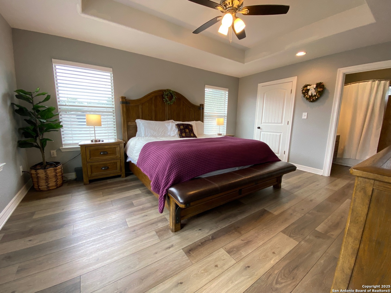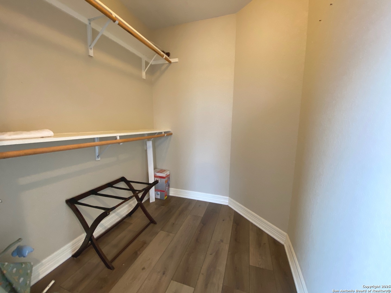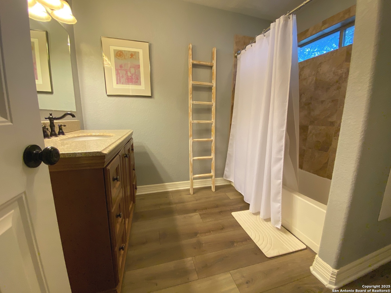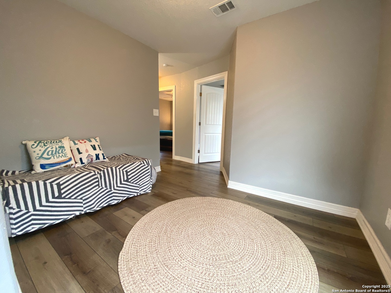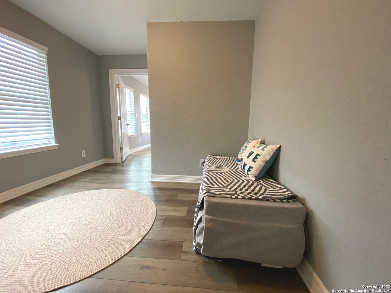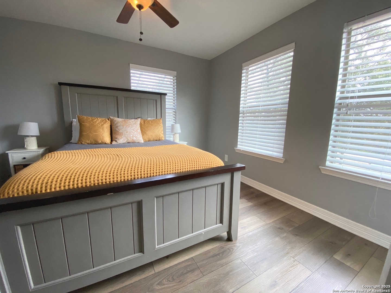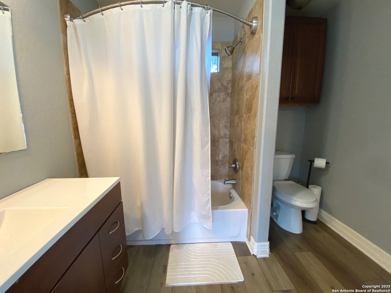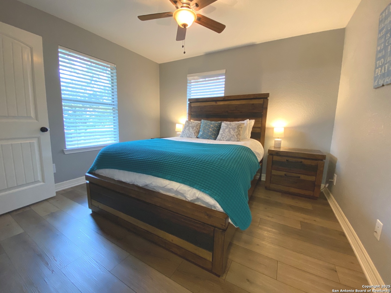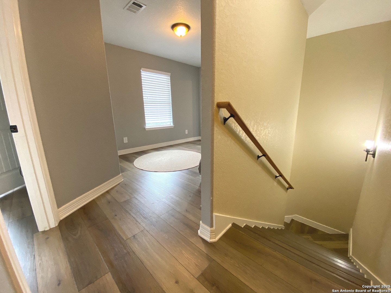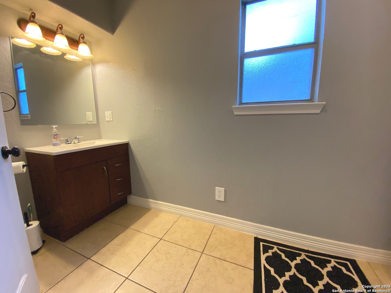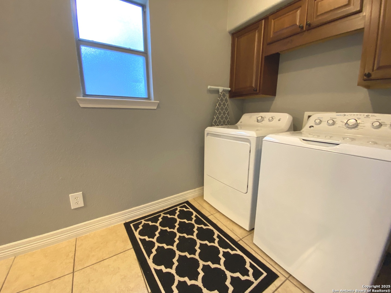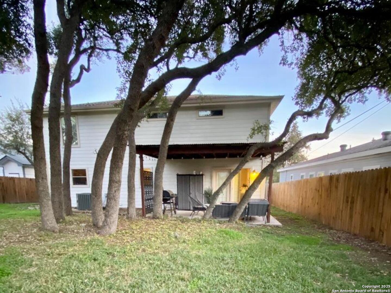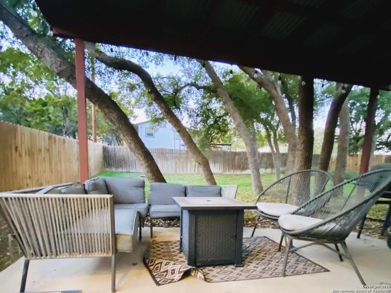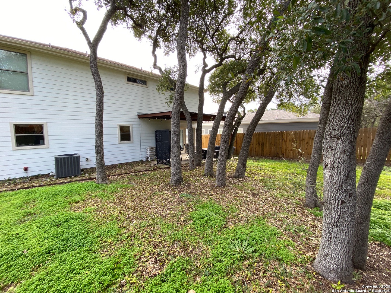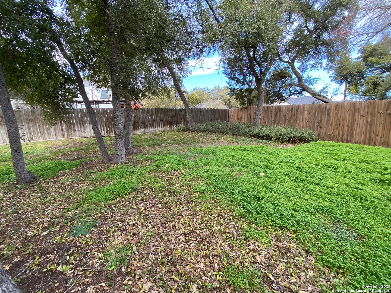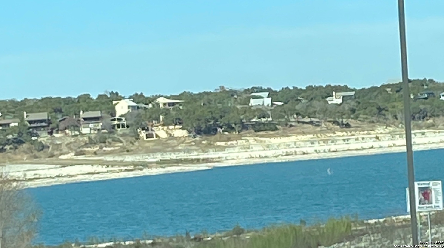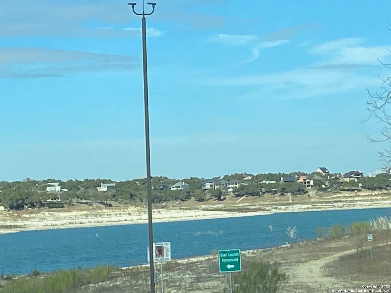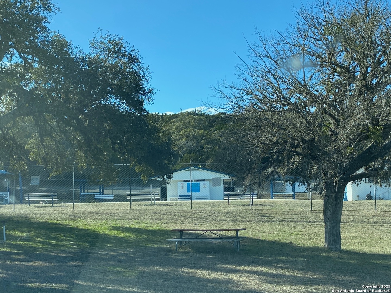Property Details
BONNYVIEW DR
Canyon Lake, TX 78133
$420,000
3 BD | 3 BA |
Property Description
Welcome to this beautifully remodeled 3-bedroom, 2.5-bathroom home, perfect for those looking for a move-in ready vacation rental or a personal retreat! With stunning laminate and tile flooring throughout, inviting paint colors, and ceiling fans in every room, this home offers a warm and welcoming atmosphere. The property is tastefully furnished with beautiful furniture and high-quality appliances, all of which can convey with the sale, making it the perfect turnkey opportunity. Step outside into your own backyard oasis, fully fenced for privacy and ideal for entertaining. Enjoy the covered back porch and the shade of beautiful mature oak trees, creating a serene space to relax or host guests. The spacious open floor plan inside offers plenty of room for comfort and relaxation, making it a wonderful place for both daily living and vacationing. Situated just minutes away from boat ramps, docks, and the scenic Canyon Lake and Guadalupe River, this home is a water lover's dream. Nearby parks and the frequent visits from local deer bring nature right to your doorstep. Whether you're looking to enjoy this home as a personal vacation retreat or as a thriving vacation rental, this property offers exceptional potential. Don't miss the chance to own a home that is like new, beautifully updated, and perfectly located in a prime vacation destination. Make this incredible property your own and start enjoying everything this location has to offer today!
-
Type: Residential Property
-
Year Built: 2010
-
Cooling: One Central
-
Heating: Central
-
Lot Size: 0.21 Acres
Property Details
- Status:Available
- Type:Residential Property
- MLS #:1834800
- Year Built:2010
- Sq. Feet:1,920
Community Information
- Address:1535 BONNYVIEW DR Canyon Lake, TX 78133
- County:Comal
- City:Canyon Lake
- Subdivision:CANYON LAKE FOREST 2
- Zip Code:78133
School Information
- School System:Comal
- High School:Canyon Lake
- Middle School:Mountain Valley
- Elementary School:STARTZVILLE
Features / Amenities
- Total Sq. Ft.:1,920
- Interior Features:One Living Area, Separate Dining Room, Loft, Utility Room Inside, All Bedrooms Upstairs, 1st Floor Lvl/No Steps, High Speed Internet, Laundry Main Level, Laundry Room, Telephone, Walk in Closets, Attic - Access only
- Fireplace(s): Not Applicable
- Floor:Ceramic Tile, Laminate
- Inclusions:Ceiling Fans, Chandelier, Washer Connection, Dryer Connection, Washer, Dryer, Microwave Oven, Stove/Range, Refrigerator, Disposal, Dishwasher, Ice Maker Connection, Smoke Alarm, Electric Water Heater, Smooth Cooktop, Private Garbage Service
- Master Bath Features:Tub/Shower Combo, Single Vanity, Garden Tub
- Exterior Features:Covered Patio, Privacy Fence, Chain Link Fence
- Cooling:One Central
- Heating Fuel:Electric
- Heating:Central
- Master:16x13
- Bedroom 2:12x11
- Bedroom 3:12x11
- Dining Room:13x12
- Kitchen:13x11
Architecture
- Bedrooms:3
- Bathrooms:3
- Year Built:2010
- Stories:2
- Style:Two Story, Traditional
- Roof:Composition
- Foundation:Slab
- Parking:None/Not Applicable
Property Features
- Lot Dimensions:66 x 152 x 67 x 67
- Neighborhood Amenities:Clubhouse, Park/Playground, Lake/River Park, Boat Ramp, Boat Dock
- Water/Sewer:Aerobic Septic
Tax and Financial Info
- Proposed Terms:Conventional, FHA, VA, Cash
- Total Tax:4566.64
3 BD | 3 BA | 1,920 SqFt
© 2025 Lone Star Real Estate. All rights reserved. The data relating to real estate for sale on this web site comes in part from the Internet Data Exchange Program of Lone Star Real Estate. Information provided is for viewer's personal, non-commercial use and may not be used for any purpose other than to identify prospective properties the viewer may be interested in purchasing. Information provided is deemed reliable but not guaranteed. Listing Courtesy of Teri McKenzie with RE/MAX Genesis.

