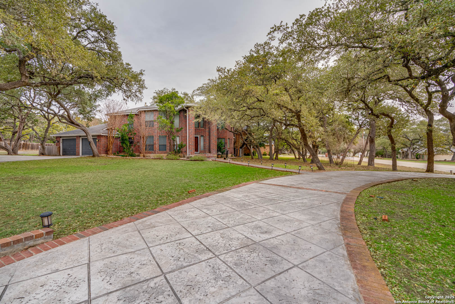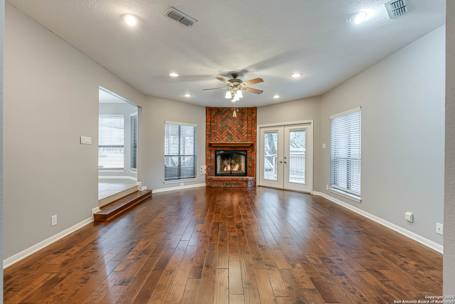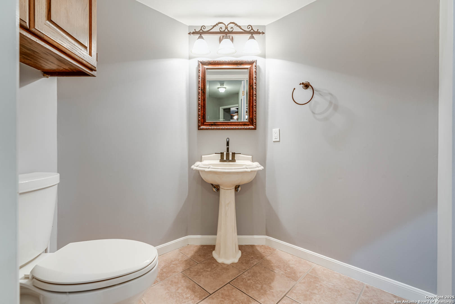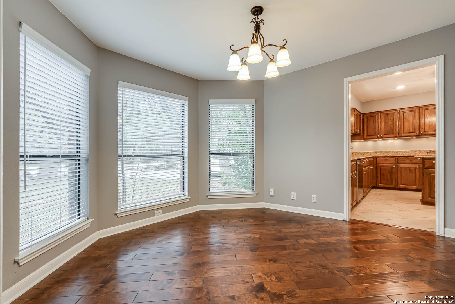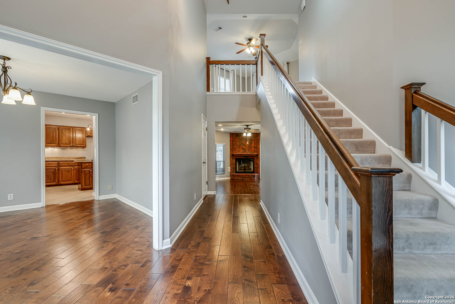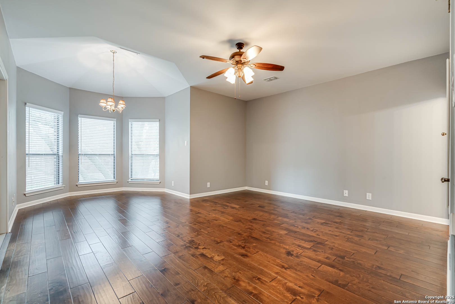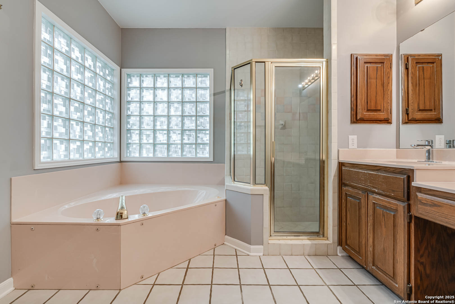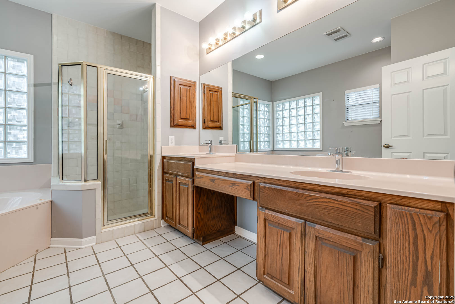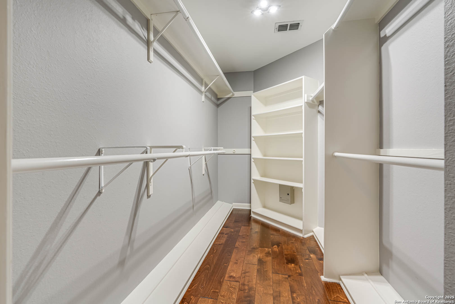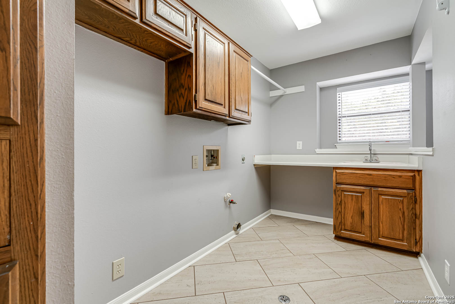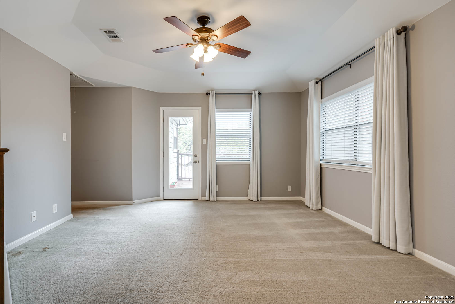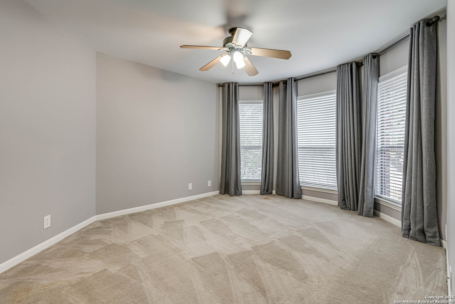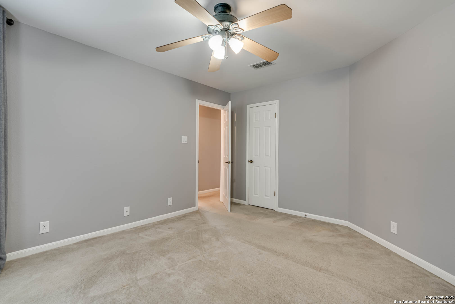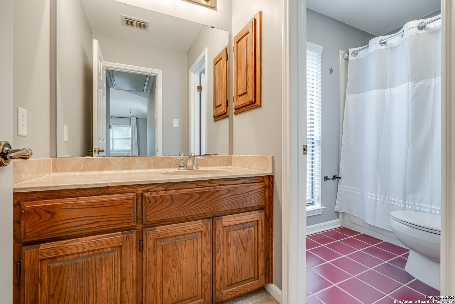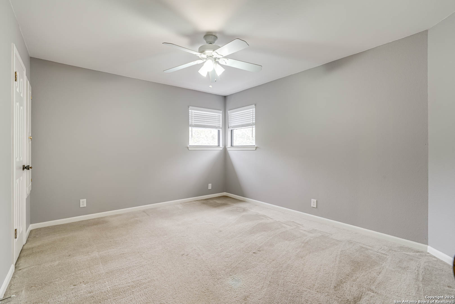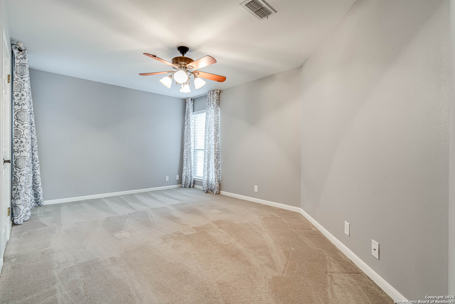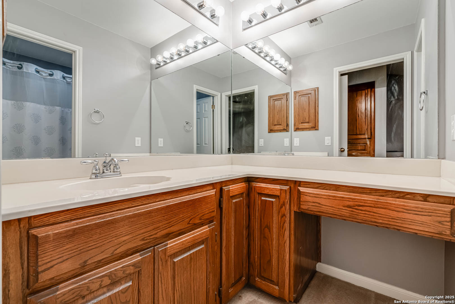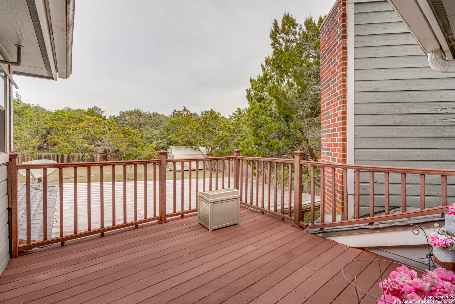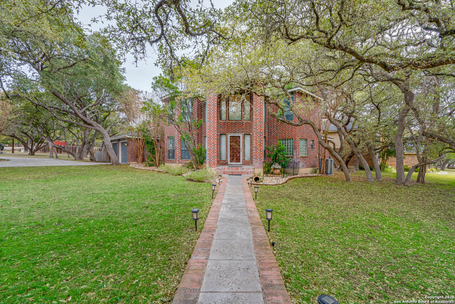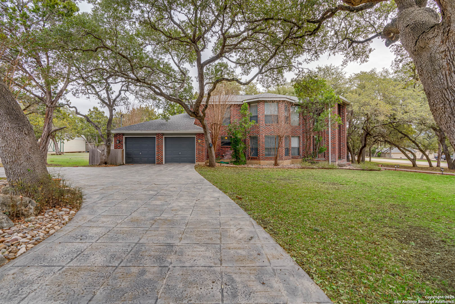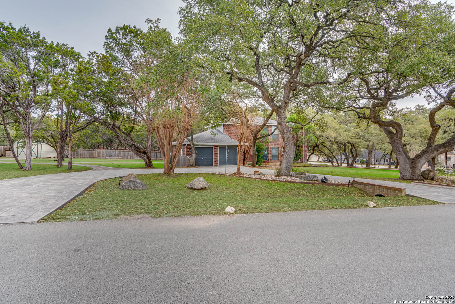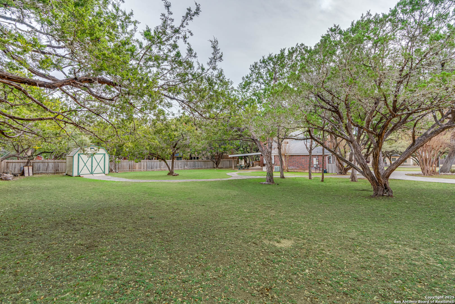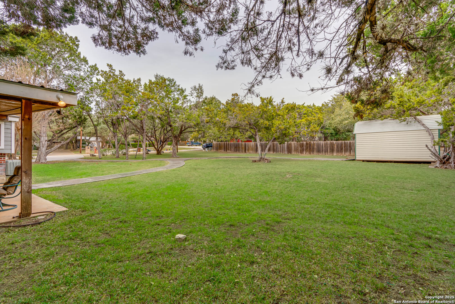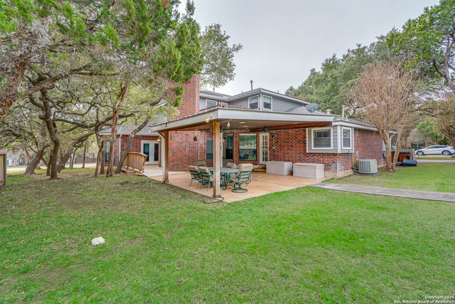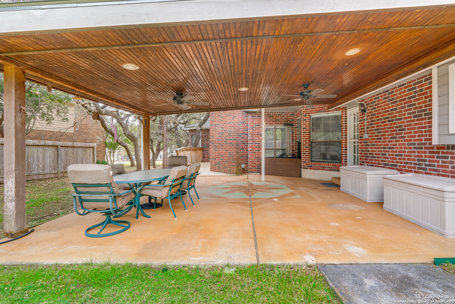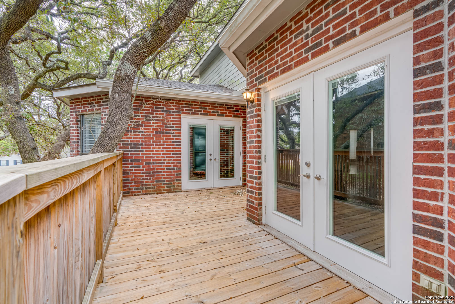Property Details
PASEO OAKS
San Antonio, TX 78255
$649,999
4 BD | 4 BA |
Property Description
This beautiful traditional-style home, built in 1988, offers 4 bedrooms, 3.5 baths, and 2,790 square feet of living space in the prestigious, 24-hour guarded community of Scenic Oaks. Situated on a spacious 0.59-acre lot, this home blends timeless charm with modern conveniences and provides easy access to IH-10, making trips to Boerne or San Antonio effortless. The primary bedroom and living room features outdoor access. The living room includes a custom-built fireplace for cozy gatherings. The kitchen boasts touchless faucets, while the French doors have built-in blinds for added privacy. Additional features include two built-in ironing boards, year-round trim lights that change colors for any occasion, and a shed for extra storage. The serene neighborhood is filled with whitetail deer, enhancing the tranquil atmosphere. This home is a unique opportunity to enjoy peaceful living in a well-established community.
-
Type: Residential Property
-
Year Built: 1988
-
Cooling: Two Central
-
Heating: Central
-
Lot Size: 0.59 Acres
Property Details
- Status:Available
- Type:Residential Property
- MLS #:1833799
- Year Built:1988
- Sq. Feet:2,790
Community Information
- Address:8743 PASEO OAKS San Antonio, TX 78255
- County:Bexar
- City:San Antonio
- Subdivision:SCENIC OAKS NS
- Zip Code:78255
School Information
- School System:Northside
- High School:Clark
- Middle School:Rawlinson
- Elementary School:Aue Elementary School
Features / Amenities
- Total Sq. Ft.:2,790
- Interior Features:Two Living Area, Separate Dining Room, Two Eating Areas, Study/Library, Utility Room Inside, Laundry Main Level, Laundry Room, Walk in Closets, Attic - Floored, Attic - Pull Down Stairs
- Fireplace(s): Living Room
- Floor:Carpeting, Ceramic Tile, Wood
- Inclusions:Ceiling Fans, Chandelier, Cook Top, Built-In Oven, Disposal, Dishwasher, Smoke Alarm, Pre-Wired for Security, Gas Water Heater, Garage Door Opener, Double Ovens, Private Garbage Service
- Master Bath Features:Tub/Shower Separate, Double Vanity, Tub has Whirlpool
- Cooling:Two Central
- Heating Fuel:Electric, Natural Gas
- Heating:Central
- Master:16x21
- Bedroom 2:11x15
- Bedroom 3:11x13
- Bedroom 4:11x16
- Dining Room:11x13
- Kitchen:12x15
Architecture
- Bedrooms:4
- Bathrooms:4
- Year Built:1988
- Stories:2
- Style:Two Story, Split Level, Traditional
- Roof:Composition
- Foundation:Slab
- Parking:Two Car Garage
Property Features
- Neighborhood Amenities:Clubhouse, Guarded Access
- Water/Sewer:Co-op Water
Tax and Financial Info
- Proposed Terms:Conventional, Cash
- Total Tax:9558
4 BD | 4 BA | 2,790 SqFt
© 2025 Lone Star Real Estate. All rights reserved. The data relating to real estate for sale on this web site comes in part from the Internet Data Exchange Program of Lone Star Real Estate. Information provided is for viewer's personal, non-commercial use and may not be used for any purpose other than to identify prospective properties the viewer may be interested in purchasing. Information provided is deemed reliable but not guaranteed. Listing Courtesy of Kennedy Adcock with Phyllis Browning Company.

