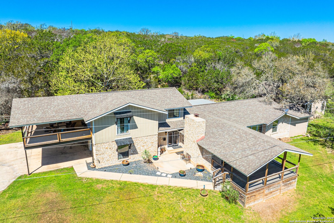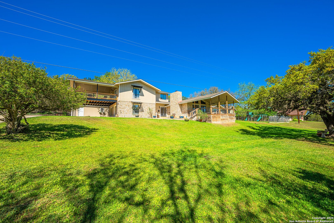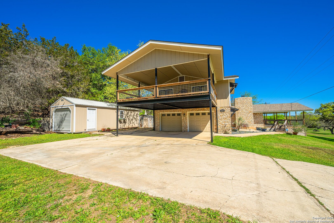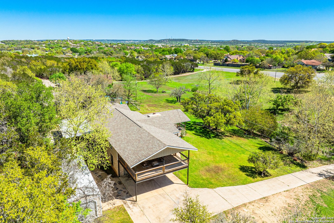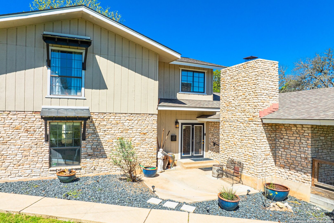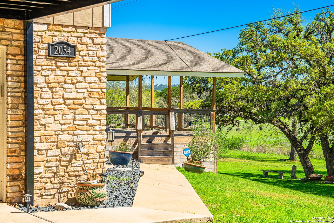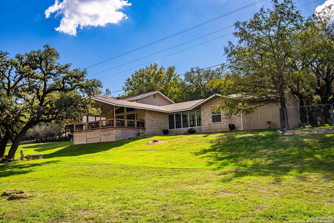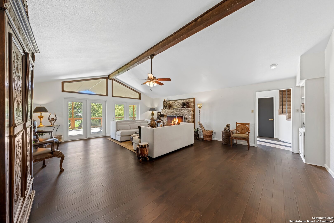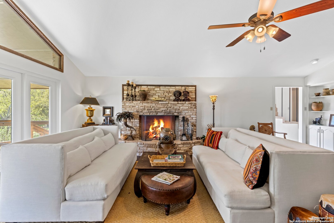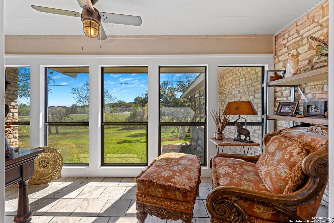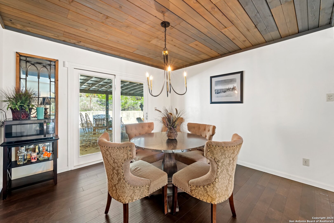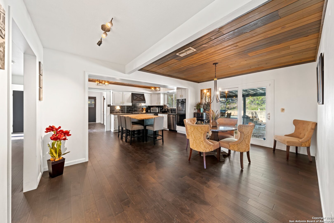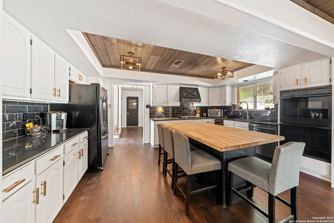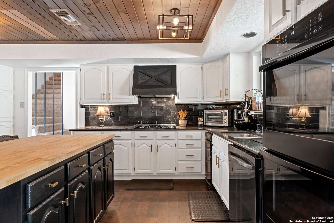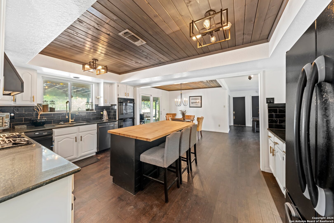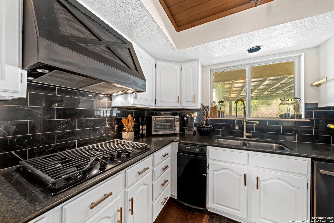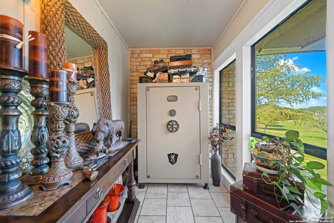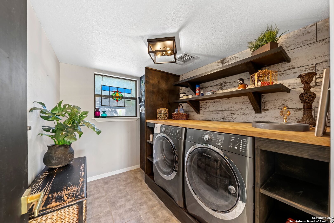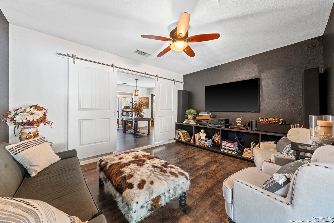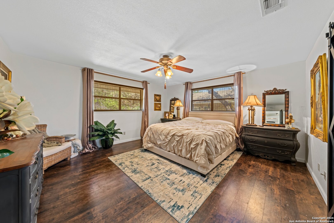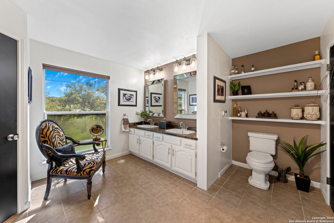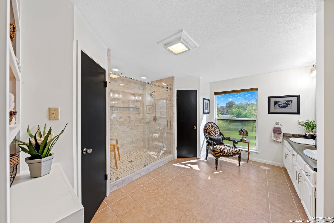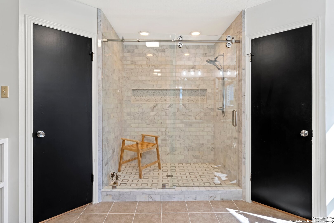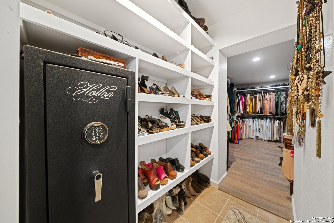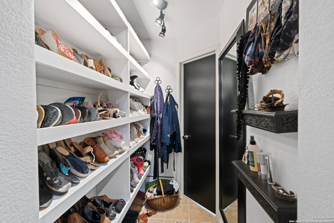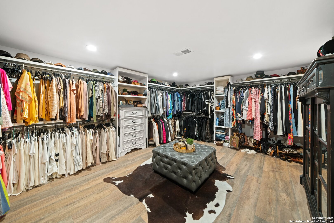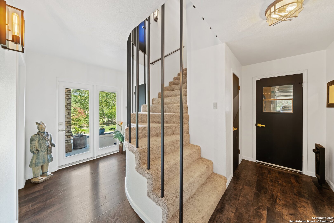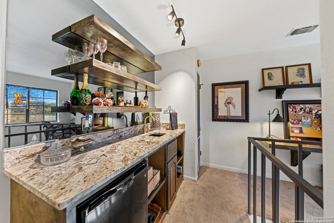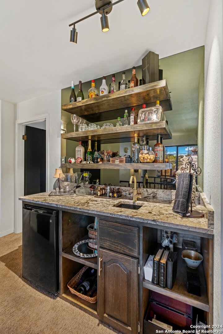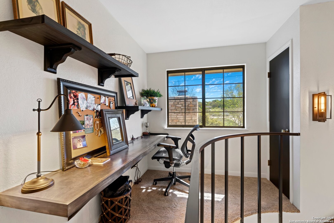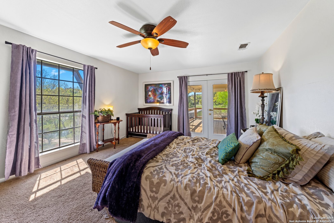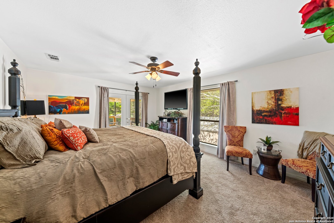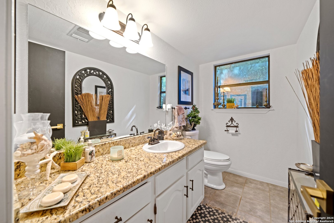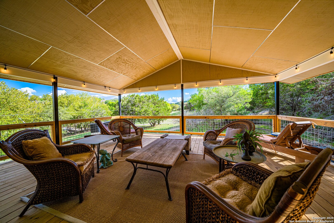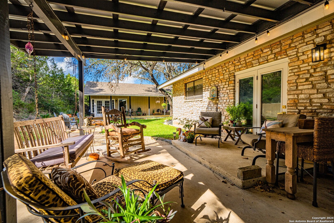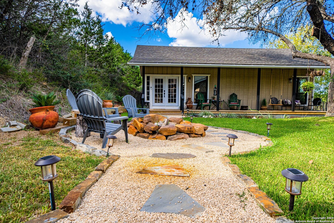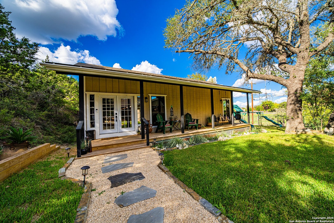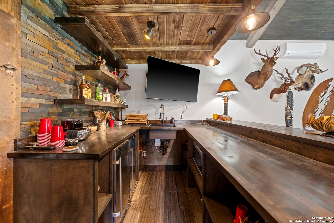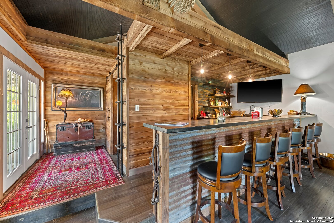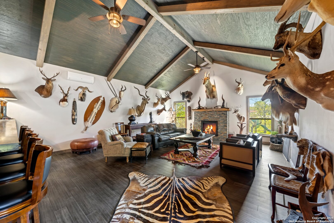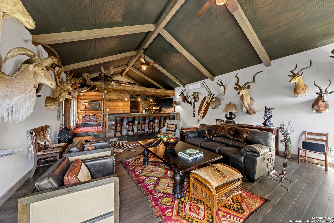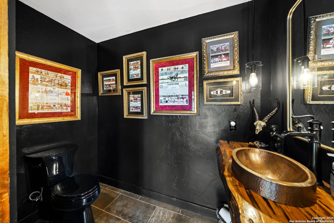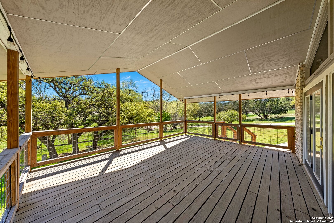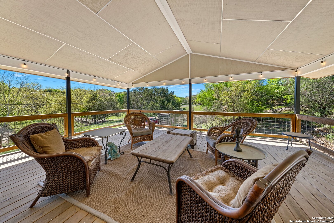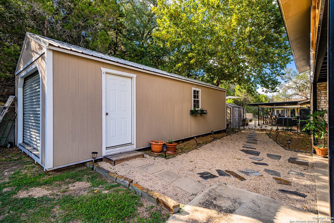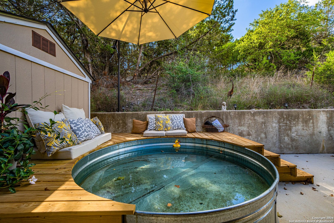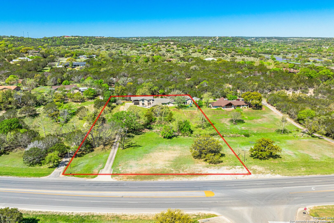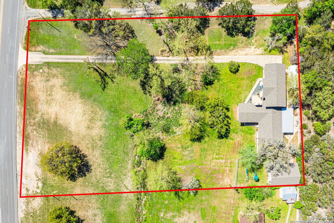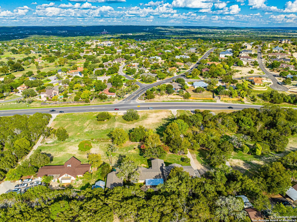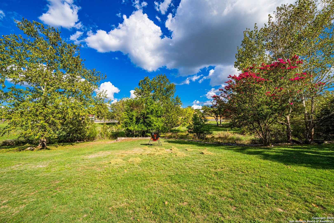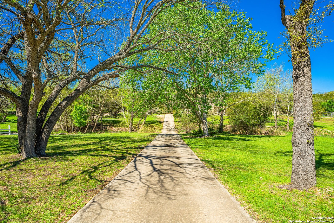Property Details
Medina Hwy
Kerrville, TX 78028
$800,000
4 BD | 5 BA |
Property Description
Nestled at the intersection of Texas Hill Country charm and luxurious living, this home is an exquisite retreat. The updated kitchen boasts granite countertops, a double oven, and a spacious butcher block island. With vaulted ceilings and a full masonry fireplace, the living area opens to an expansive deck, offering serene views of the property. The primary suite features his and her vanities, a walk-in shower, and a closet akin to a separate bedroom. Upstairs, two generous guest bedrooms, a full bath, and an office nook accompany a stylish wet bar. Enjoy the outdoors on the sprawling decks or the concrete patio, complete with a fenced side yard. Relax by the steel pool illuminated with twinkling lights, or gather around the outdoor fire pit for cozy evenings. A detached private lounge with a full-size bar and fireplace adds a touch of luxury. With no city taxes and mere minutes from downtown, this Hill Country gem is the epitome of refined living.
-
Type: Residential Property
-
Year Built: 1966
-
Cooling: Two Central
-
Heating: Central
-
Lot Size: 2.15 Acres
Property Details
- Status:Available
- Type:Residential Property
- MLS #:1764745
- Year Built:1966
- Sq. Feet:3,880
Community Information
- Address:2054 Medina Hwy Kerrville, TX 78028
- County:Kerr
- City:Kerrville
- Subdivision:OUT OF COUNTY/SEE RE
- Zip Code:78028
School Information
- School System:Kerrville.
- High School:Kerrville
- Middle School:Kerrville
- Elementary School:Kerrville
Features / Amenities
- Total Sq. Ft.:3,880
- Interior Features:Three Living Area, Separate Dining Room, Eat-In Kitchen, Two Eating Areas, Breakfast Bar, Study/Library, Shop, Loft, Converted Garage, High Speed Internet, Laundry Main Level, Laundry Room, Walk in Closets
- Fireplace(s): One
- Floor:Carpeting, Ceramic Tile, Wood
- Inclusions:Ceiling Fans, Washer Connection, Dryer Connection, Cook Top, Built-In Oven, Microwave Oven, Stove/Range, Gas Cooking, Refrigerator, Wet Bar, Vent Fan, Smoke Alarm, Electric Water Heater, Garage Door Opener, Carbon Monoxide Detector, 2+ Water Heater Units, Private Garbage Service
- Master Bath Features:Shower Only, Double Vanity
- Exterior Features:Covered Patio, Deck/Balcony, Storage Building/Shed, Mature Trees
- Cooling:Two Central
- Heating Fuel:Electric
- Heating:Central
- Master:18x10
- Bedroom 2:17x13
- Bedroom 3:17x13
- Bedroom 4:40x20
- Dining Room:10x10
- Kitchen:16x10
Architecture
- Bedrooms:4
- Bathrooms:5
- Year Built:1966
- Stories:2
- Style:Two Story
- Roof:Composition
- Foundation:Slab
- Parking:Two Car Garage
Property Features
- Neighborhood Amenities:None
- Water/Sewer:Septic, City
Tax and Financial Info
- Proposed Terms:Conventional, FHA, VA, Cash
- Total Tax:10048
4 BD | 5 BA | 3,880 SqFt
© 2025 Lone Star Real Estate. All rights reserved. The data relating to real estate for sale on this web site comes in part from the Internet Data Exchange Program of Lone Star Real Estate. Information provided is for viewer's personal, non-commercial use and may not be used for any purpose other than to identify prospective properties the viewer may be interested in purchasing. Information provided is deemed reliable but not guaranteed. Listing Courtesy of John Barrera with eXp Realty.

