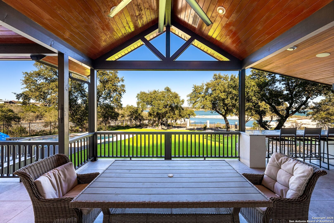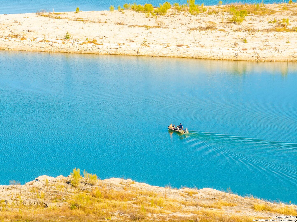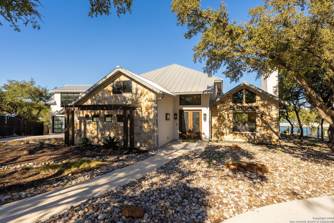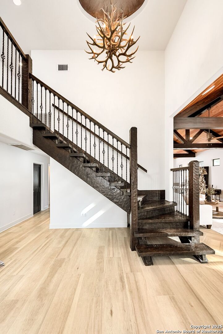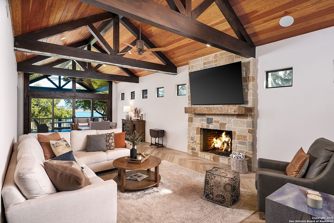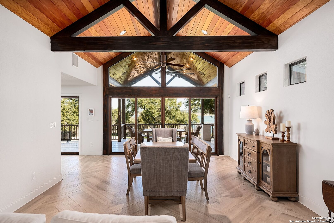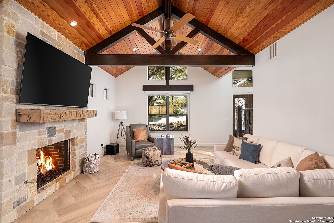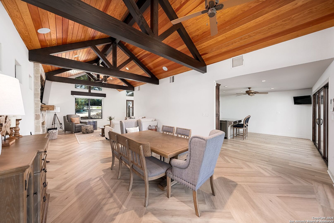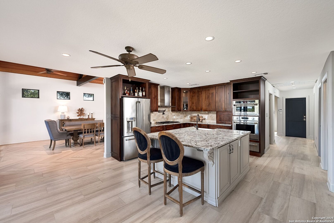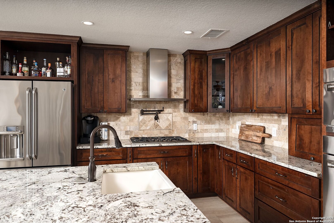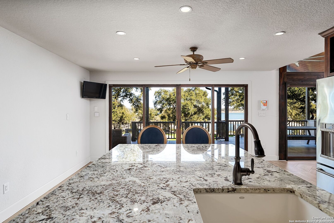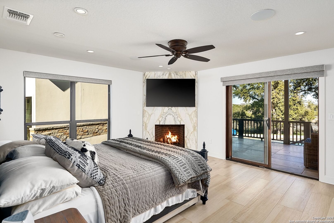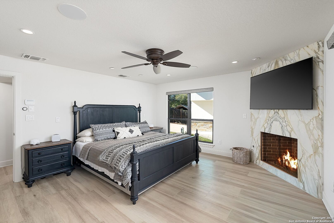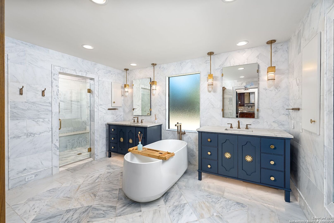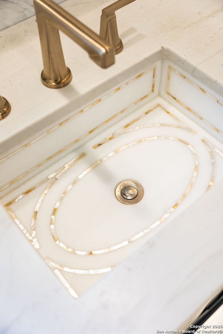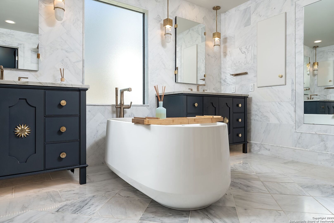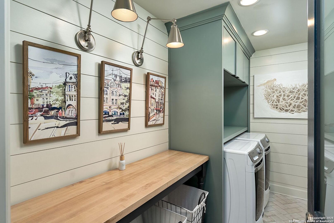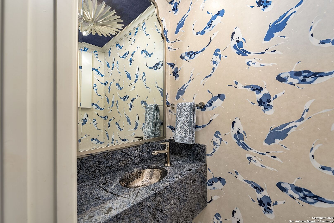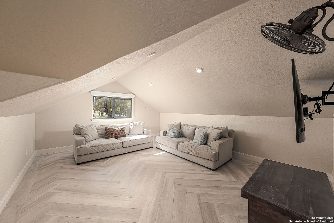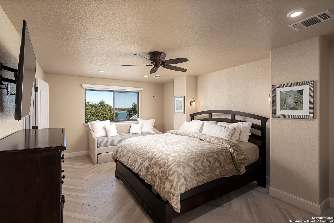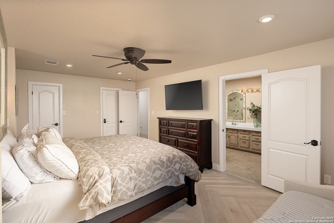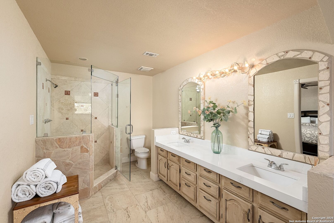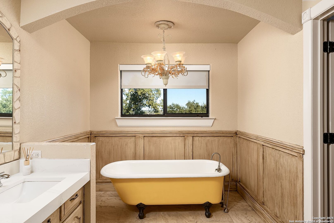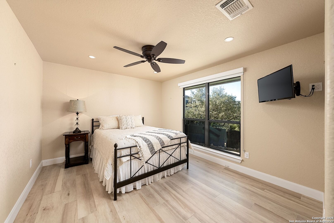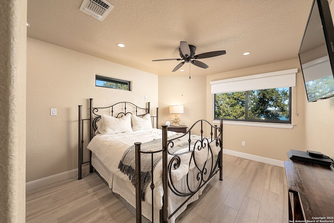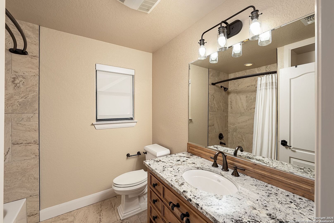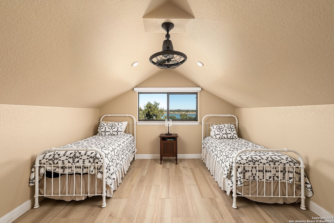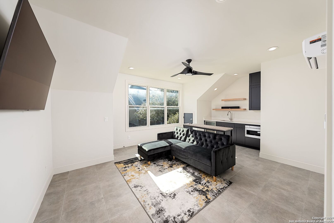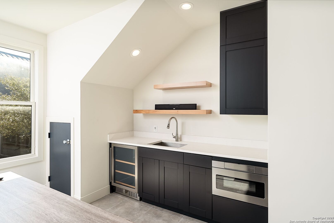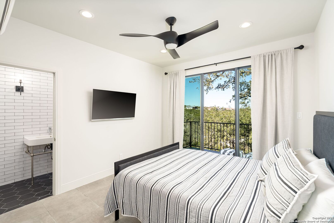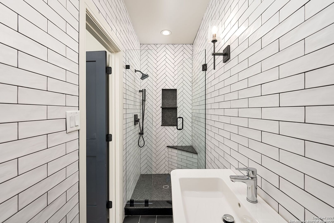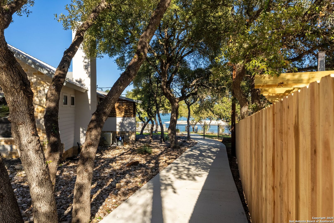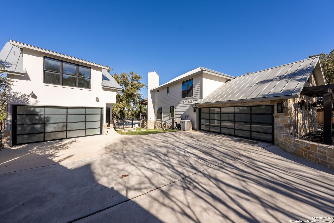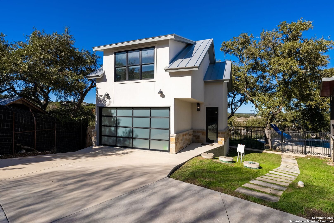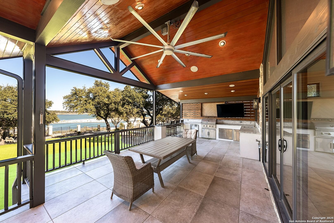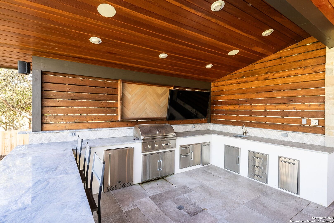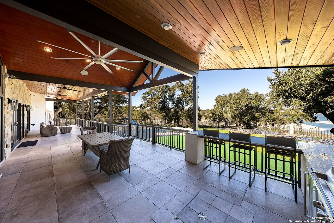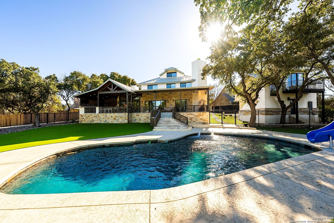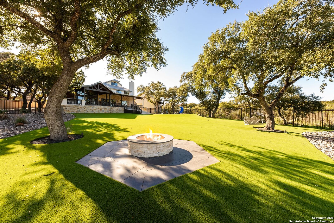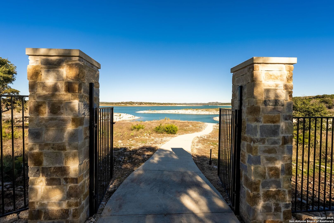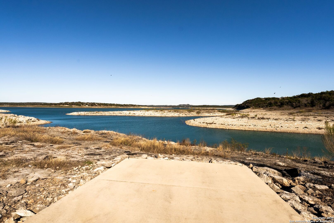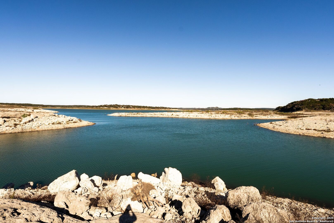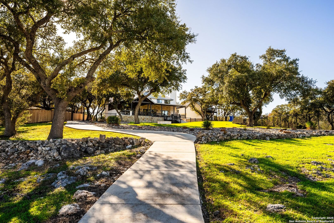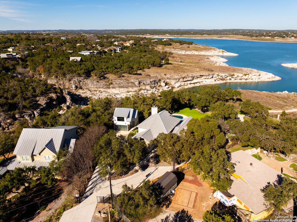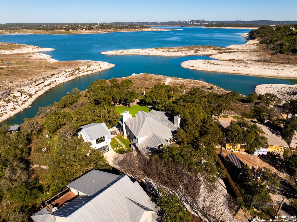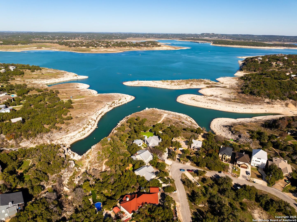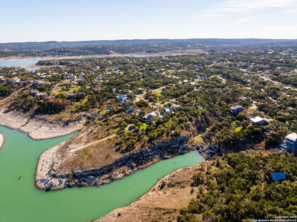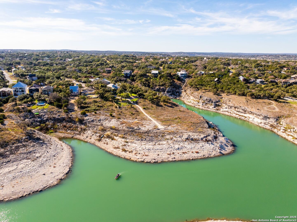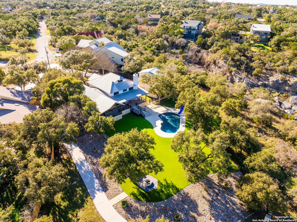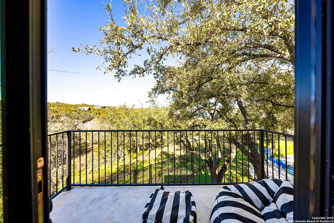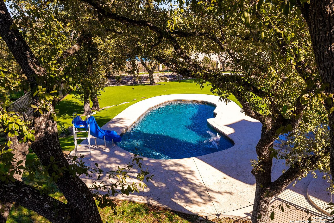Property Details
RIP JAY CIR
Canyon Lake, TX 78133
$2,350,000
7 BD | 5 BA |
Property Description
The jewel of Canyon Lake! The expanded and enhanced party house on Canyon Lake is once again available. Large lot, waterfront views, lake access, pool, multiple bedrooms, outdoor kitchen, gated for privacy, additional 1100sqft dwelling are just some of the unique features this home has to offer! Main floor and second floor primaries! The beautiful Hill Country home on approximately one acre is in the unrestricted and secluded Paradise Point neighborhood. Drive the golf cart directly to the water! Come take a look and see the possibilities!
-
Type: Residential Property
-
Year Built: 1982
-
Cooling: Three+ Central
-
Heating: Central
-
Lot Size: 1.09 Acres
Property Details
- Status:Available
- Type:Residential Property
- MLS #:1832073
- Year Built:1982
- Sq. Feet:3,485
Community Information
- Address:1240 RIP JAY CIR Canyon Lake, TX 78133
- County:Comal
- City:Canyon Lake
- Subdivision:PARADISE POINT
- Zip Code:78133
School Information
- School System:Comal
- High School:Smithson Valley
- Middle School:Mountain Valley
- Elementary School:STARTZVILLE
Features / Amenities
- Total Sq. Ft.:3,485
- Interior Features:One Living Area, Liv/Din Combo, Eat-In Kitchen, Island Kitchen, Breakfast Bar, Walk-In Pantry, Game Room, Utility Room Inside, High Ceilings, Open Floor Plan, High Speed Internet, Laundry Main Level, Laundry Room, Walk in Closets
- Fireplace(s): Two
- Floor:Marble, Wood
- Inclusions:Ceiling Fans, Washer, Dryer, Microwave Oven, Gas Cooking, Gas Grill, Refrigerator, Disposal, Dishwasher
- Master Bath Features:Tub/Shower Separate, Double Vanity
- Exterior Features:Bar-B-Que Pit/Grill, Gas Grill, Deck/Balcony, Privacy Fence, Wrought Iron Fence, Partial Sprinkler System, Double Pane Windows, Mature Trees, Detached Quarters, Additional Dwelling, Outdoor Kitchen, Garage Apartment, Water Front Improved
- Cooling:Three+ Central
- Heating Fuel:Electric
- Heating:Central
- Master:14x16
- Bedroom 2:12x20
- Bedroom 3:14x17
- Bedroom 4:10x11
- Dining Room:13x15
- Kitchen:20x15
Architecture
- Bedrooms:7
- Bathrooms:5
- Year Built:1982
- Stories:2
- Style:Two Story, Texas Hill Country
- Roof:Metal
- Foundation:Slab
- Parking:Four or More Car Garage
Property Features
- Neighborhood Amenities:None
- Water/Sewer:Septic
Tax and Financial Info
- Proposed Terms:Conventional, Cash
- Total Tax:26908.7
7 BD | 5 BA | 3,485 SqFt
© 2025 Lone Star Real Estate. All rights reserved. The data relating to real estate for sale on this web site comes in part from the Internet Data Exchange Program of Lone Star Real Estate. Information provided is for viewer's personal, non-commercial use and may not be used for any purpose other than to identify prospective properties the viewer may be interested in purchasing. Information provided is deemed reliable but not guaranteed. Listing Courtesy of Edna Lockwood with Compass RE Texas, LLC.

