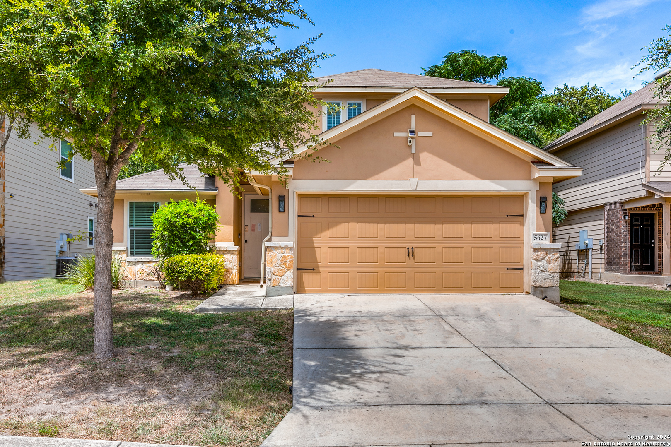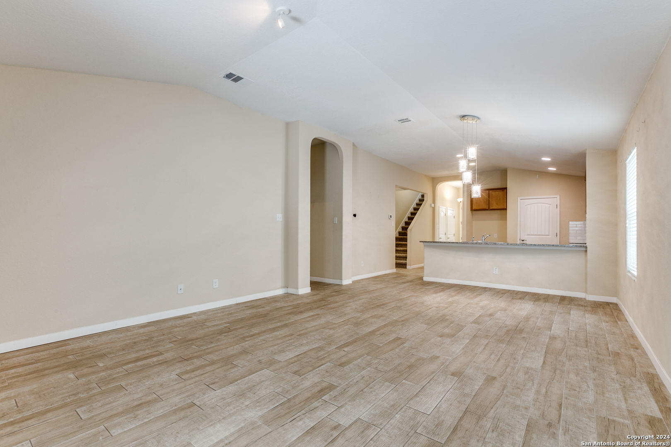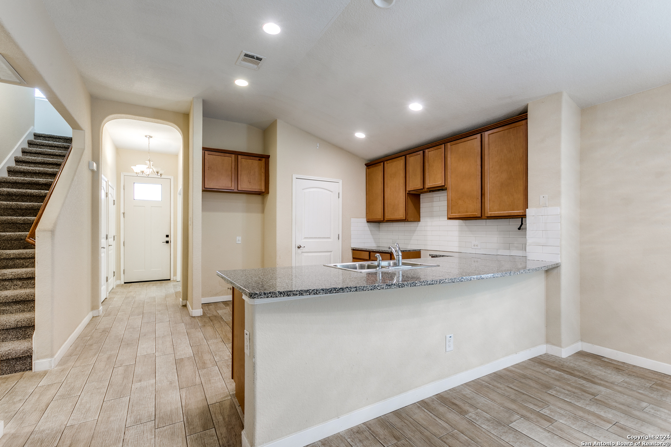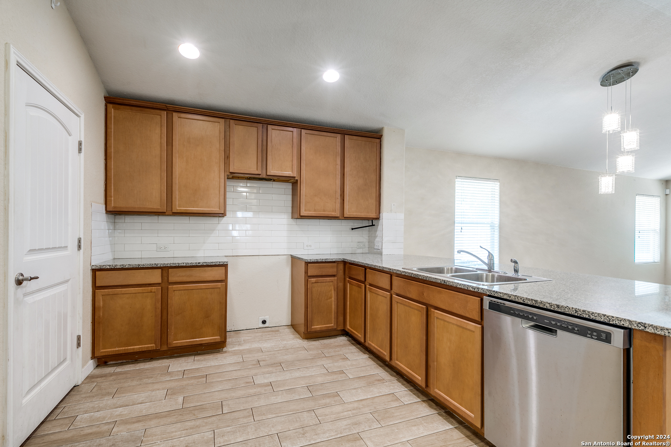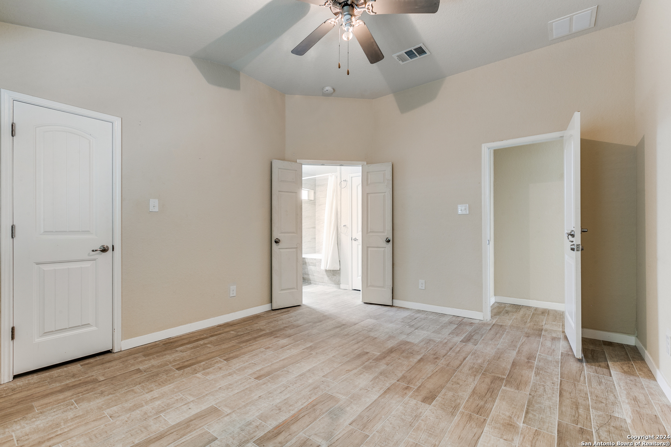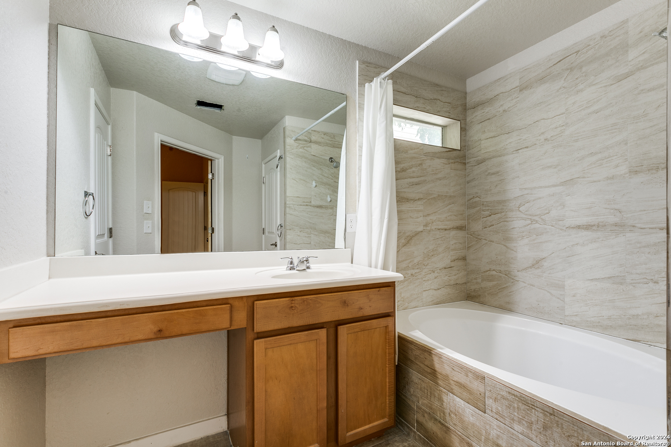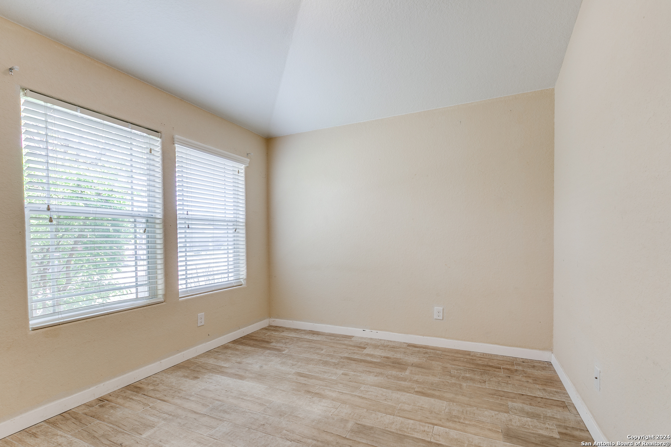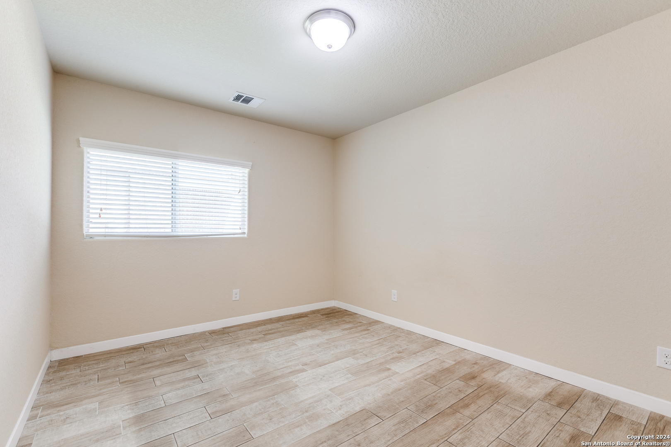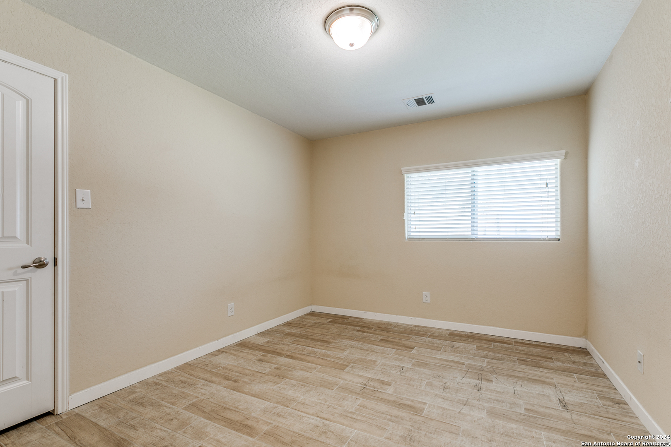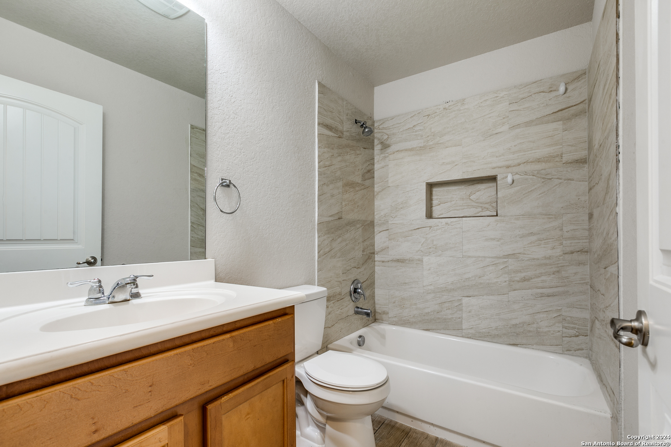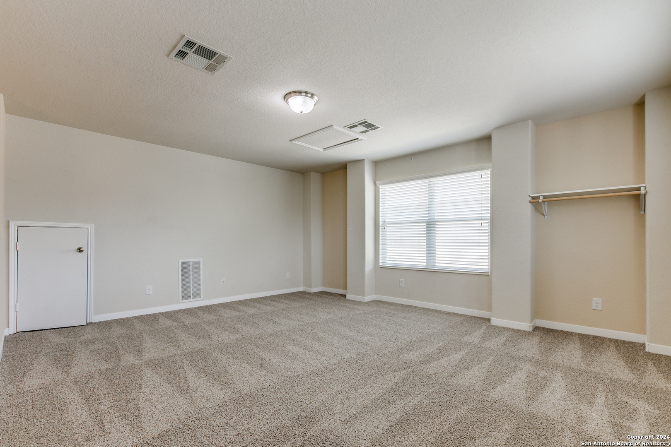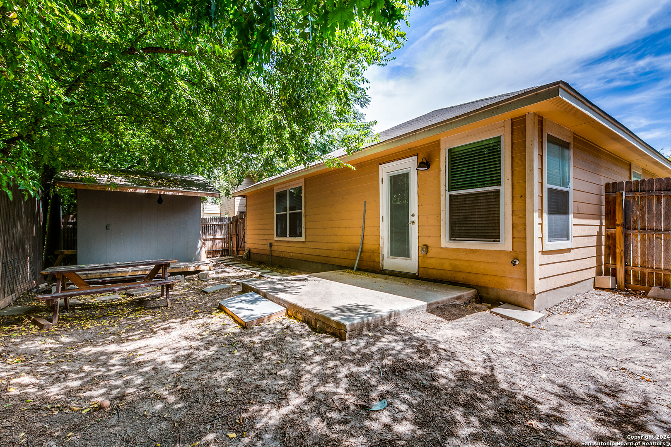Property Details
DEGAN WAY
San Antonio, TX 78228
$239,900
3 BD | 3 BA |
Property Description
Located in a gated community in San Antonio, this two-story home offers comfort, functionality, and strong potential for families or investment buyers. The open floor plan features wood-look tile flooring on the main level, creating a warm, durable space ideal for everyday living. The kitchen is both spacious and practical, offering granite countertops, stainless steel appliances, a breakfast bar, and plenty of cabinet storage. Natural light flows throughout the main living and dining areas, enhancing the home's airy feel. Upstairs, carpeted bedrooms offer peaceful retreats with flexible space for a growing family, guest rooms, or home office setups. The primary suite includes a private bath with dual door entry, updated tile finishes, and a relaxing soaking tub. The backyard is shaded by mature trees and includes a patio slab and storage shed-ready for weekend play or quiet evenings. A few minor updates could elevate this outdoor space further. Whether you're looking for a forever home in a secure, family-friendly community or a rental-ready investment with strong upside, this property checks the boxes. Explore the value and potential of Degan Way.
-
Type: Residential Property
-
Year Built: 2013
-
Cooling: One Central
-
Heating: Central,Heat Pump
-
Lot Size: 0.12 Acres
Property Details
- Status:Available
- Type:Residential Property
- MLS #:1810142
- Year Built:2013
- Sq. Feet:1,807
Community Information
- Address:5627 DEGAN WAY San Antonio, TX 78228
- County:Bexar
- City:San Antonio
- Subdivision:LOMA BELLA
- Zip Code:78228
School Information
- School System:Northside
- High School:Holmes Oliver W
- Middle School:Ross Sul
- Elementary School:Villarreal
Features / Amenities
- Total Sq. Ft.:1,807
- Interior Features:Liv/Din Combo, Island Kitchen, Skylights, Walk in Closets
- Fireplace(s): Not Applicable
- Floor:Laminate
- Inclusions:Ceiling Fans, Dishwasher
- Master Bath Features:Garden Tub
- Exterior Features:Privacy Fence, Storage Building/Shed
- Cooling:One Central
- Heating Fuel:Electric
- Heating:Central, Heat Pump
- Master:14x14
- Bedroom 2:11x10
- Bedroom 3:11x10
- Dining Room:12x12
- Kitchen:10x11
Architecture
- Bedrooms:3
- Bathrooms:3
- Year Built:2013
- Stories:2
- Style:Two Story
- Roof:Wood Shingle/Shake
- Foundation:Slab
- Parking:Two Car Garage
Property Features
- Neighborhood Amenities:Controlled Access
- Water/Sewer:Water System, Sewer System
Tax and Financial Info
- Proposed Terms:Conventional, FHA, VA, Cash
- Total Tax:4788
3 BD | 3 BA | 1,807 SqFt
© 2025 Lone Star Real Estate. All rights reserved. The data relating to real estate for sale on this web site comes in part from the Internet Data Exchange Program of Lone Star Real Estate. Information provided is for viewer's personal, non-commercial use and may not be used for any purpose other than to identify prospective properties the viewer may be interested in purchasing. Information provided is deemed reliable but not guaranteed. Listing Courtesy of Brent Conrad with Conrad Realty.

