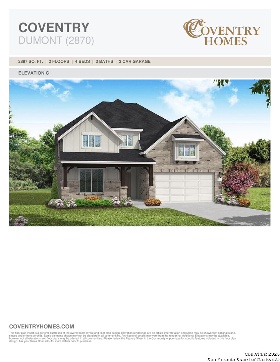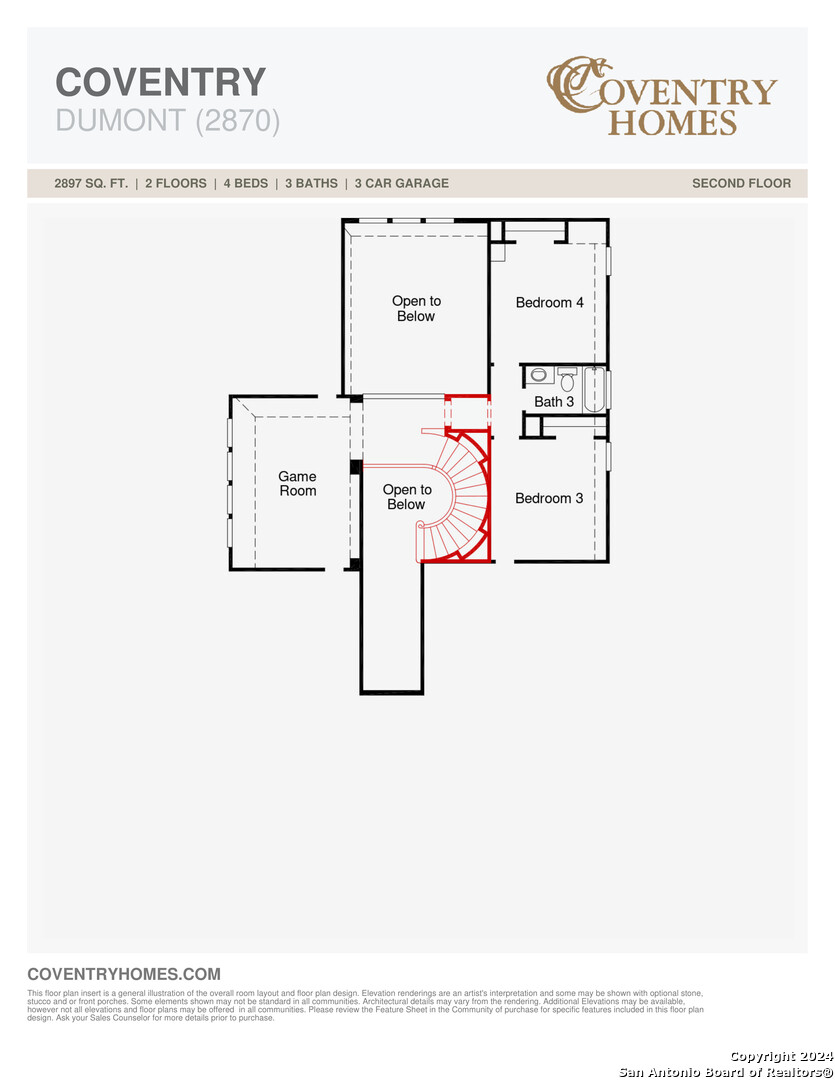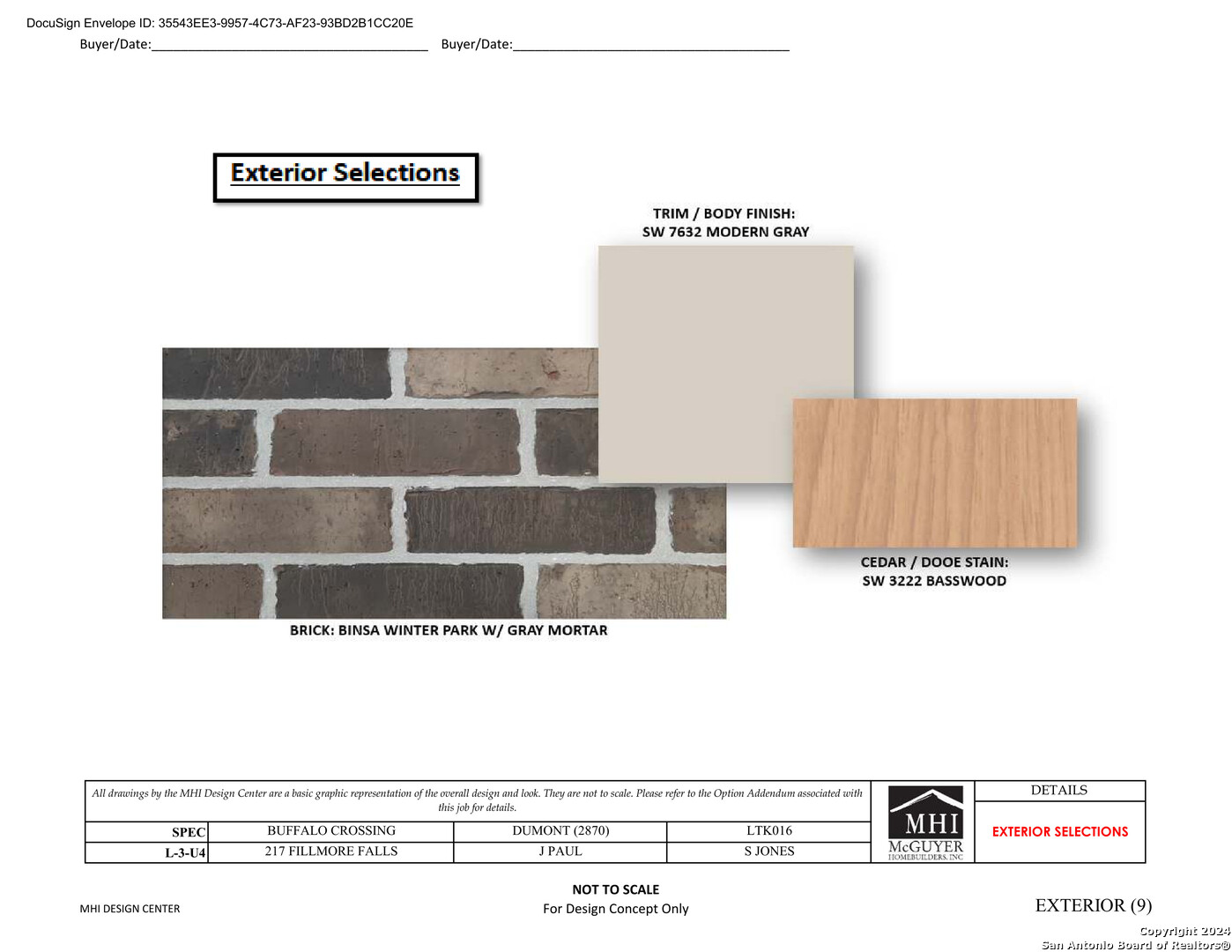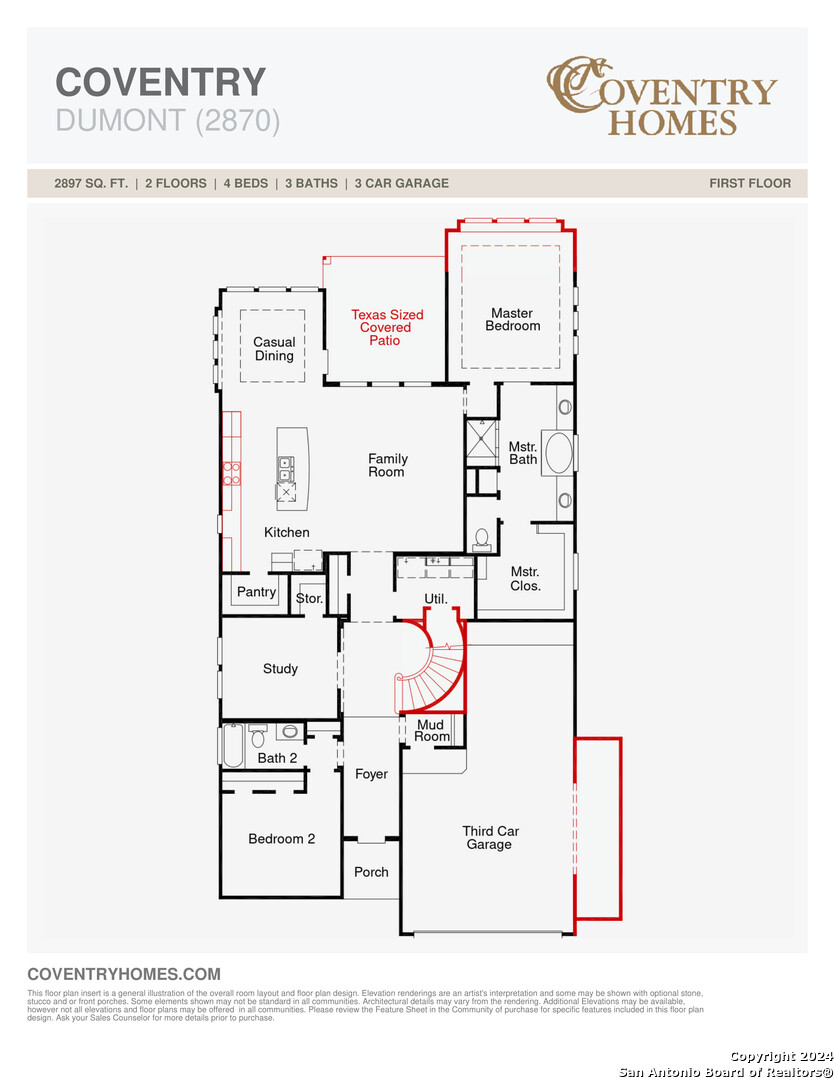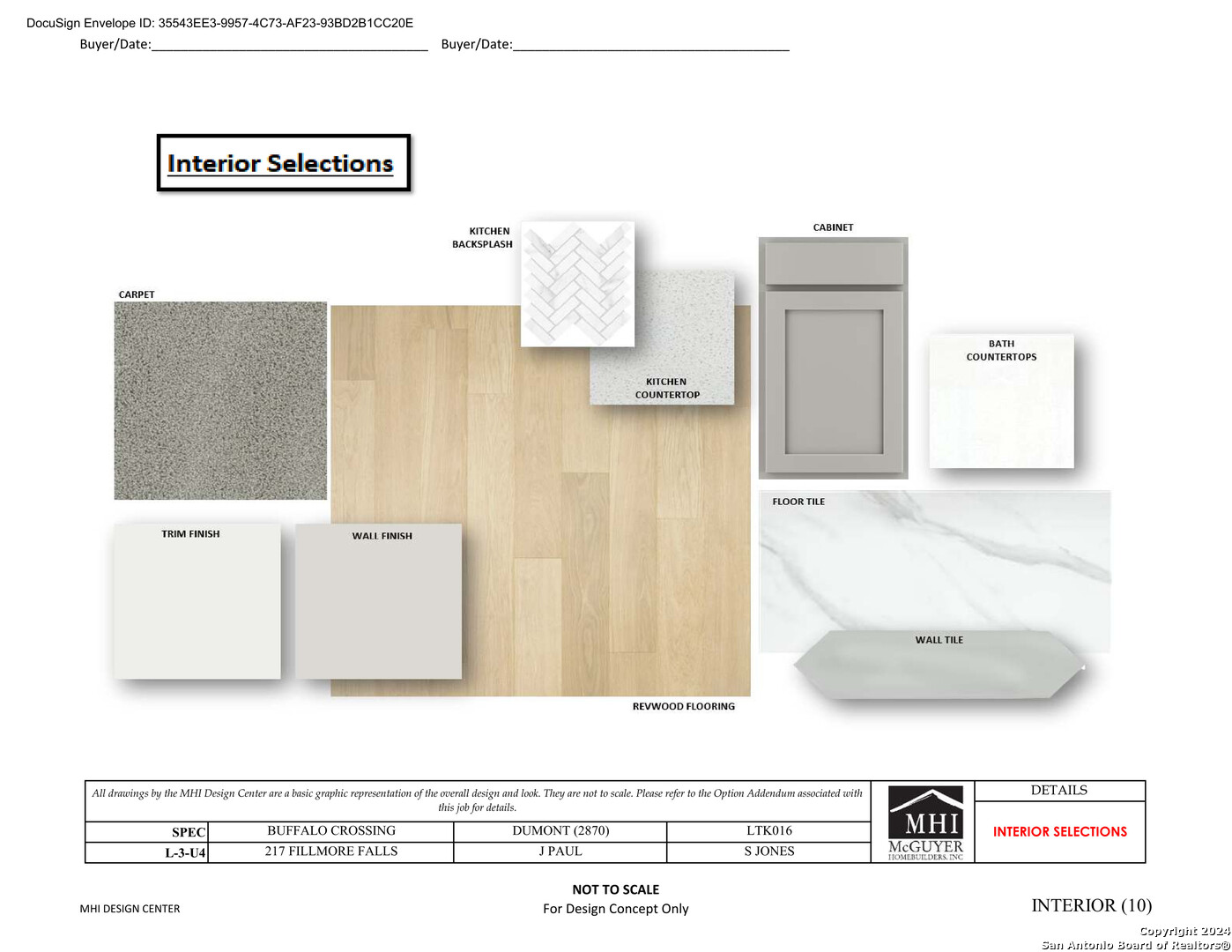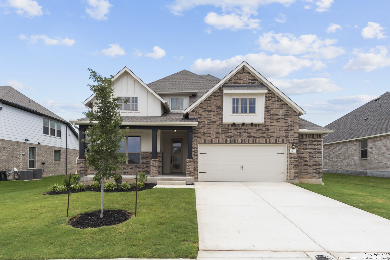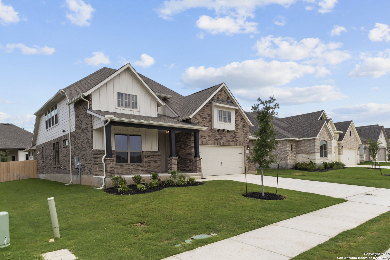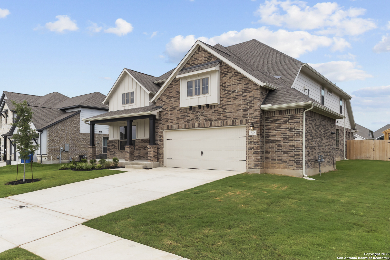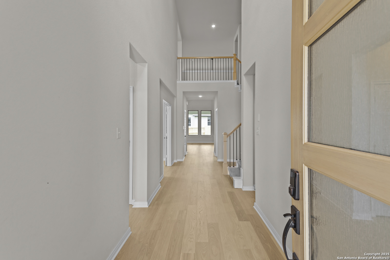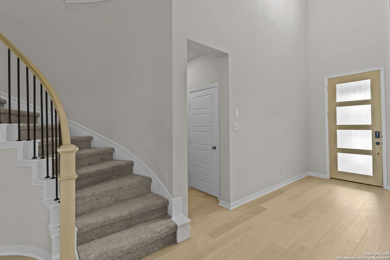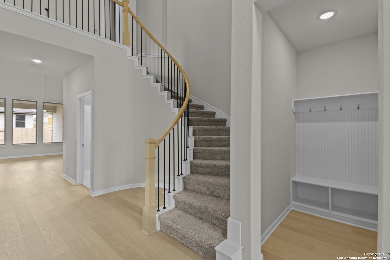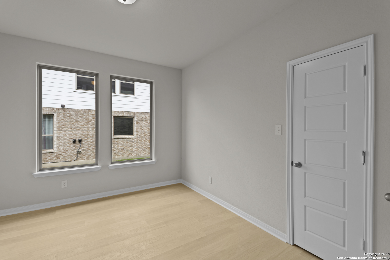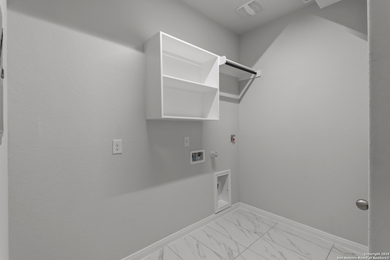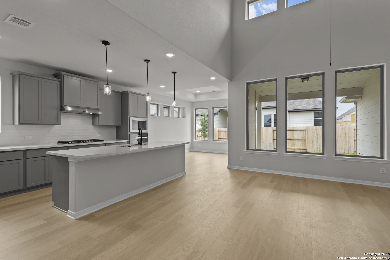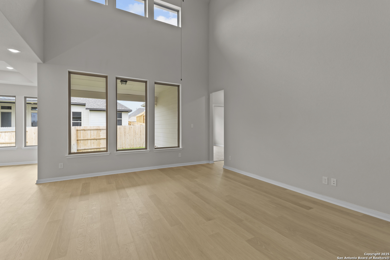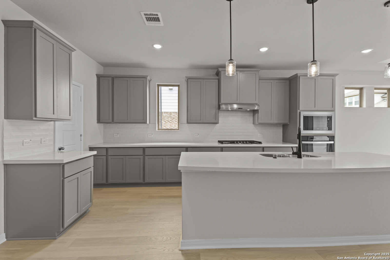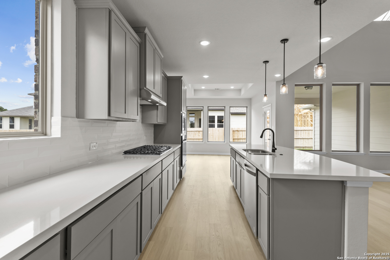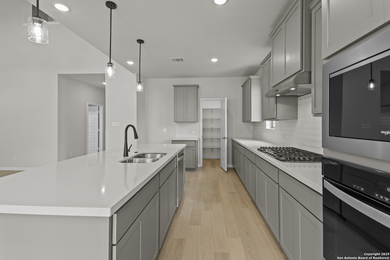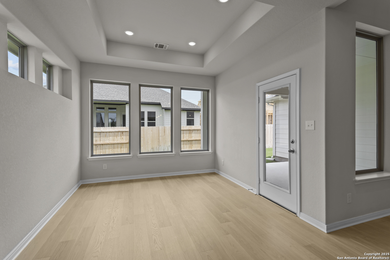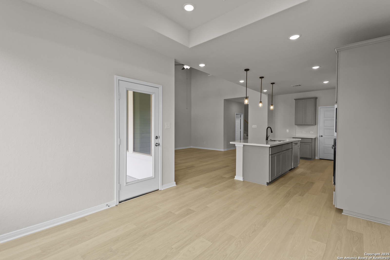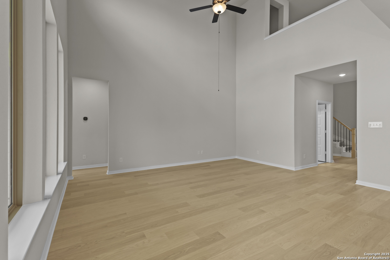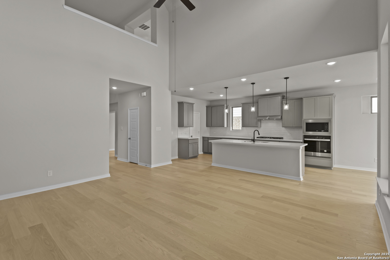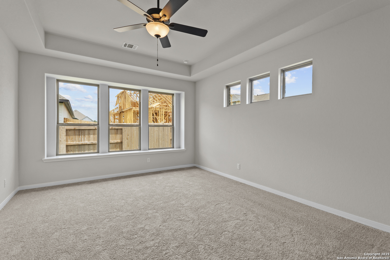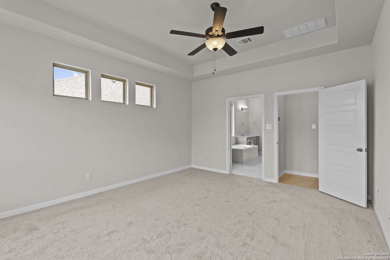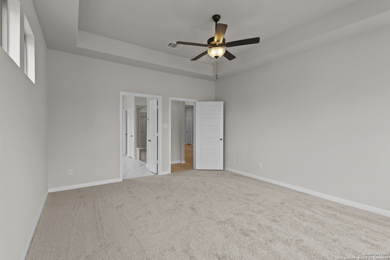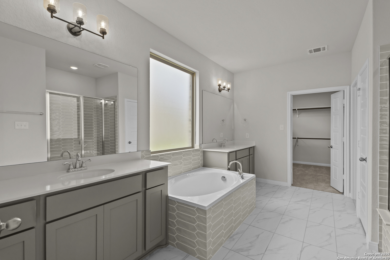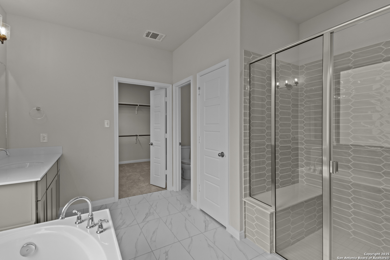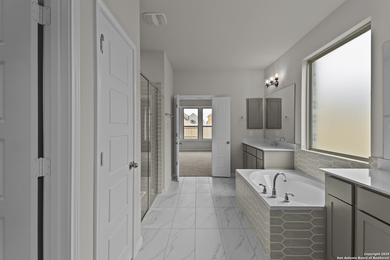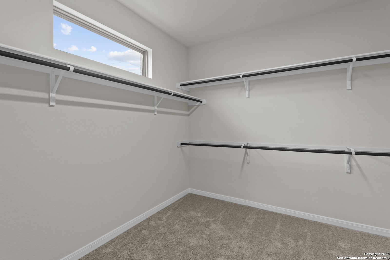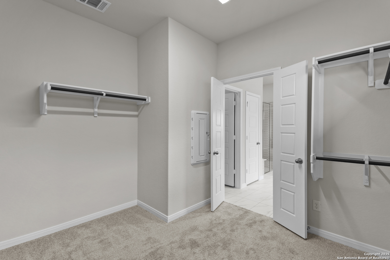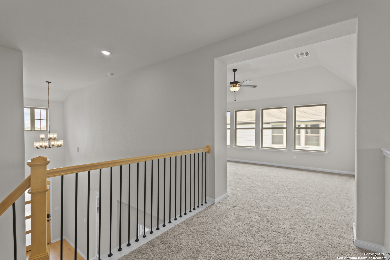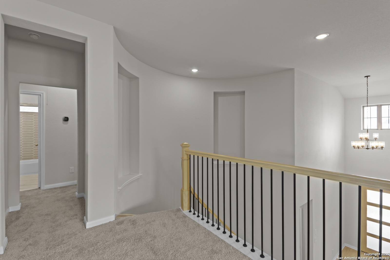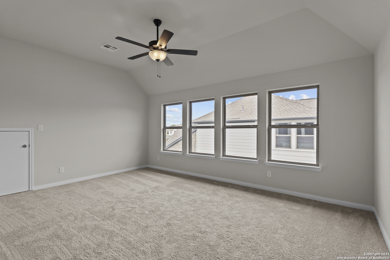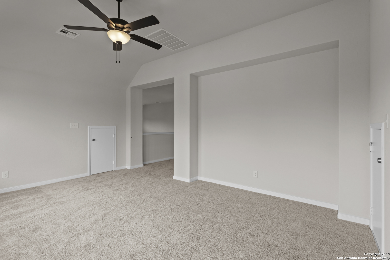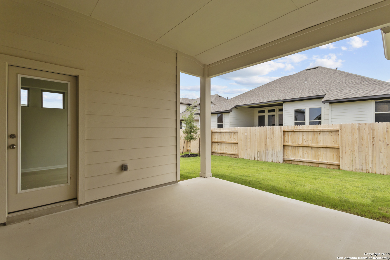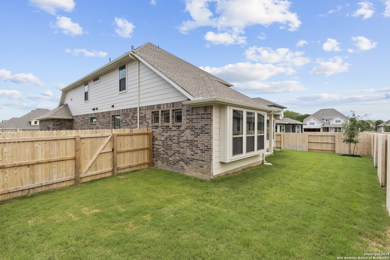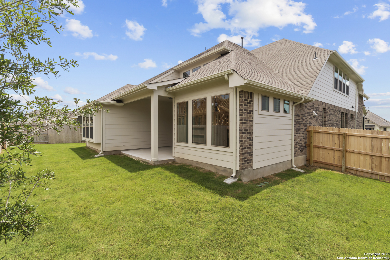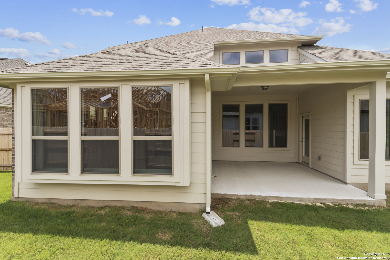Property Details
Fillmore Falls
Cibolo, TX 78108
$614,990
4 BD | 3 BA |
Property Description
Step into this stunning family home that checks all the "must-have" boxes, including a spacious 3.5 car tandem garage ideal for storing your boat or creating a workshop. As you approach the large covered front porch and step through the impressive 8-foot front door, you're greeted by a grand 2-story entry featuring a curved stairway. Passing the guest suite and expansive private study, perfect for working from home, the entry opens up to a beautifully appointed great room with soaring ceilings and a striking wall of windows. Beyond the great room lies the expansive Texas-sized patio, complete with a gas stub out for grilling, offering a perfect outdoor retreat. The kitchen is a chef's delight, boasting built-in stainless steel Whirlpool appliances, 42" cabinets with crown molding, and a convenient gas cooktop, creating a perfect gathering place for family and friends. Retreat to the luxurious primary suite featuring large windows overlooking the backyard, inviting you to relax and unwind. The spa-like bath offers dual vanities, a separate tub and shower, and a spacious closet, providing both comfort and elegance. Visit your dream home today!
-
Type: Residential Property
-
Year Built: 2024
-
Cooling: One Central,Zoned
-
Heating: Central,Zoned,1 Unit
-
Lot Size: 0.19 Acres
Property Details
- Status:Available
- Type:Residential Property
- MLS #:1831560
- Year Built:2024
- Sq. Feet:2,941
Community Information
- Address:217 Fillmore Falls Cibolo, TX 78108
- County:Guadalupe
- City:Cibolo
- Subdivision:BUFFALO CROSSING
- Zip Code:78108
School Information
- School System:Schertz-Cibolo-Universal City ISD
- High School:Byron Steele High
- Middle School:Dobie J. Frank
- Elementary School:Wiederstein
Features / Amenities
- Total Sq. Ft.:2,941
- Interior Features:One Living Area, Separate Dining Room, Island Kitchen, Walk-In Pantry, Study/Library, Game Room, Utility Room Inside, Secondary Bedroom Down, High Ceilings, Open Floor Plan, Pull Down Storage, Laundry Main Level, Laundry Lower Level, Laundry Room, Walk in Closets, Attic - Pull Down Stairs, Attic - Radiant Barrier Decking, Attic - Attic Fan
- Fireplace(s): Not Applicable
- Floor:Carpeting, Ceramic Tile, Vinyl
- Inclusions:Ceiling Fans, Washer Connection, Dryer Connection, Built-In Oven, Self-Cleaning Oven, Microwave Oven, Gas Cooking, Disposal, Dishwasher, Ice Maker Connection, Smoke Alarm, Pre-Wired for Security, Attic Fan, Gas Water Heater, Garage Door Opener, In Wall Pest Control, Plumb for Water Softener, Solid Counter Tops, Carbon Monoxide Detector, City Garbage service
- Master Bath Features:Tub/Shower Separate, Separate Vanity, Garden Tub
- Exterior Features:Covered Patio, Sprinkler System, Double Pane Windows, Has Gutters
- Cooling:One Central, Zoned
- Heating Fuel:Natural Gas
- Heating:Central, Zoned, 1 Unit
- Master:17x14
- Bedroom 2:11x13
- Bedroom 3:13x12
- Bedroom 4:15x12
- Dining Room:12x11
- Family Room:18x15
- Kitchen:18x12
- Office/Study:11x13
Architecture
- Bedrooms:4
- Bathrooms:3
- Year Built:2024
- Stories:2
- Style:Two Story
- Roof:Heavy Composition
- Foundation:Slab
- Parking:Three Car Garage, Attached
Property Features
- Lot Dimensions:70x120
- Neighborhood Amenities:None
- Water/Sewer:City
Tax and Financial Info
- Proposed Terms:Conventional, FHA, VA, TX Vet, Cash
- Total Tax:1.95
4 BD | 3 BA | 2,941 SqFt
© 2025 Lone Star Real Estate. All rights reserved. The data relating to real estate for sale on this web site comes in part from the Internet Data Exchange Program of Lone Star Real Estate. Information provided is for viewer's personal, non-commercial use and may not be used for any purpose other than to identify prospective properties the viewer may be interested in purchasing. Information provided is deemed reliable but not guaranteed. Listing Courtesy of Dayton Schrader with eXp Realty.

