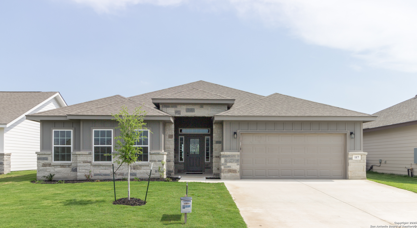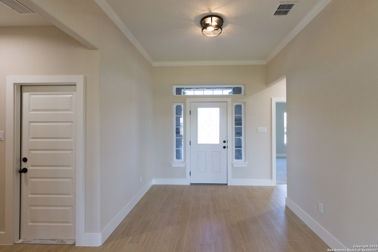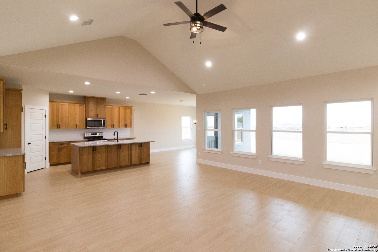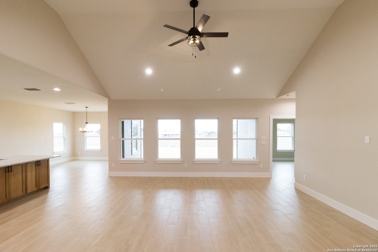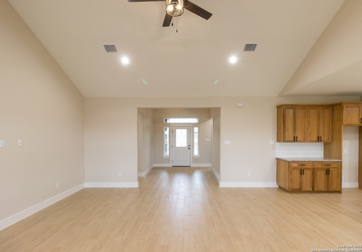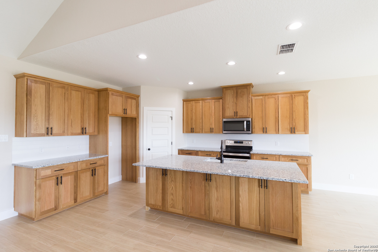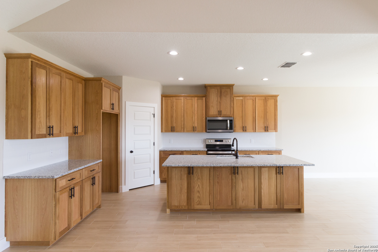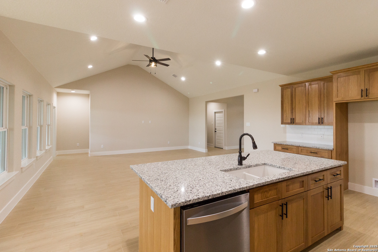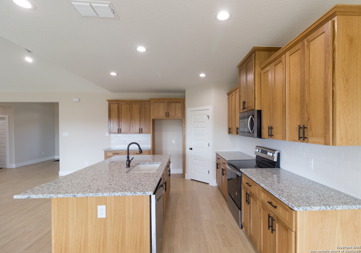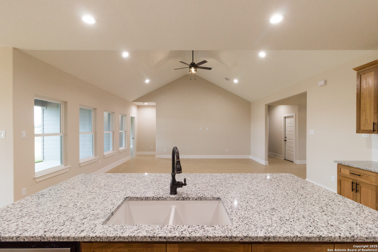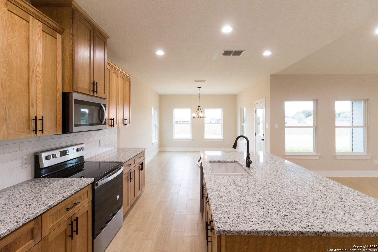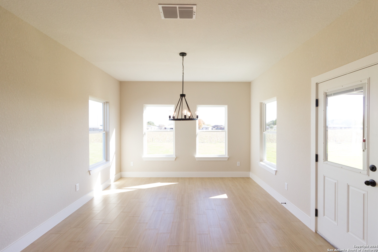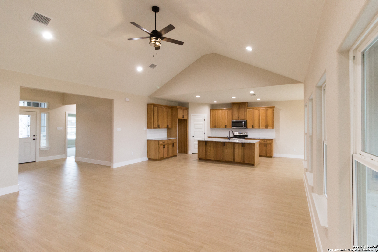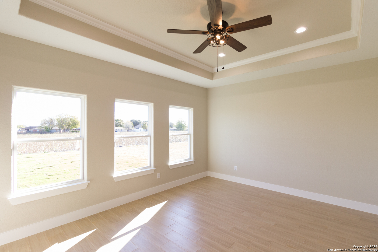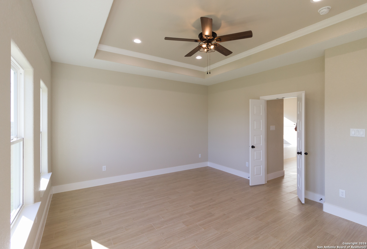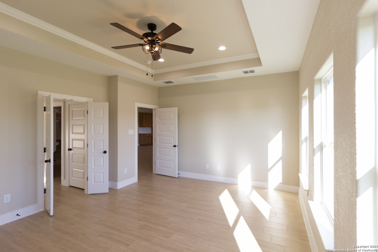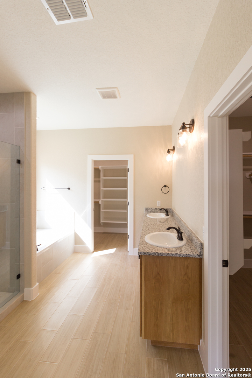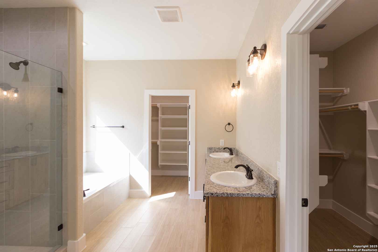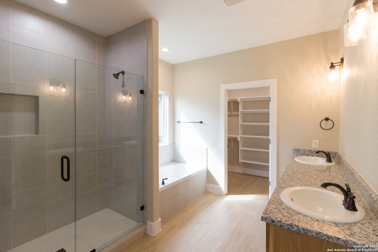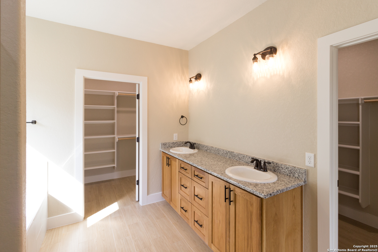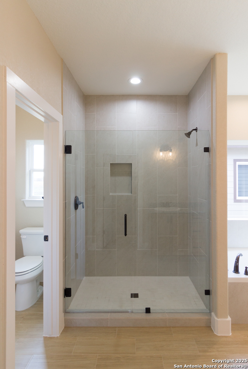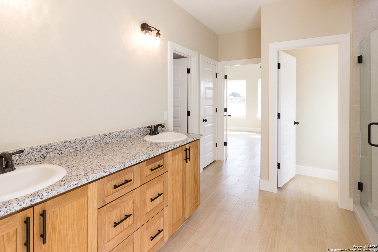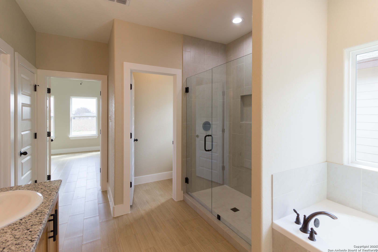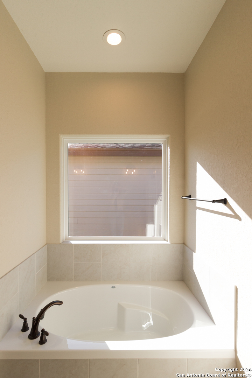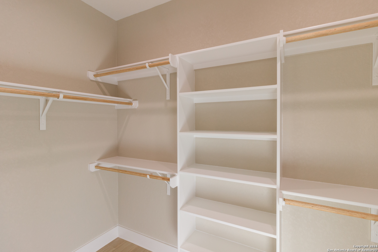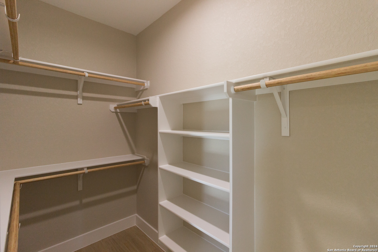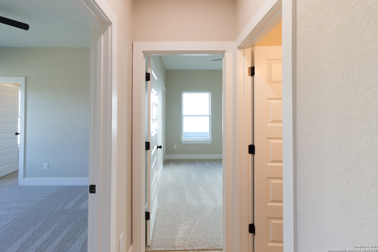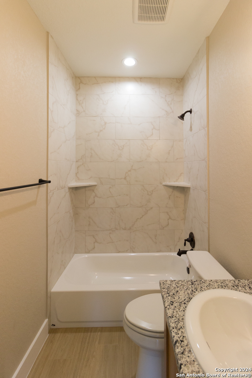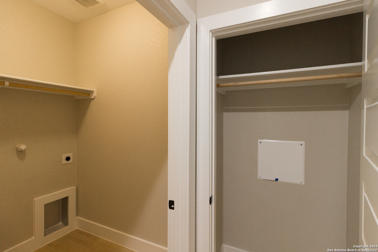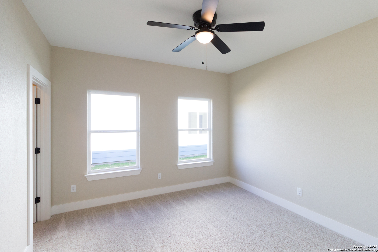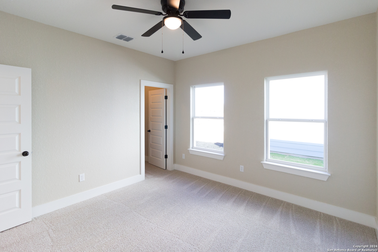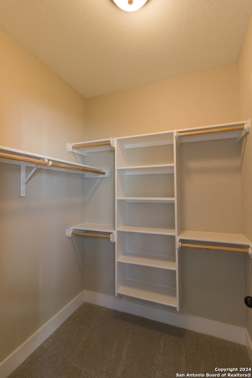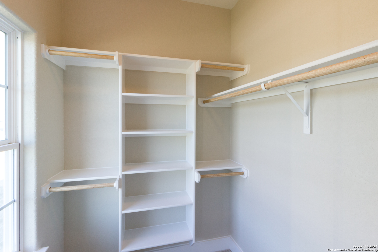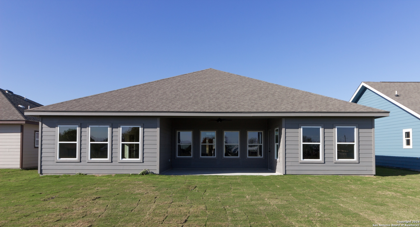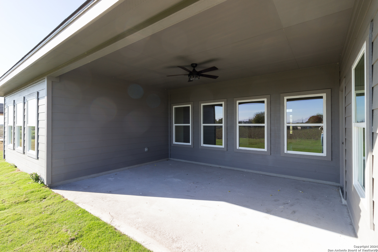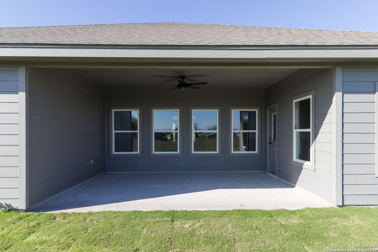Property Details
Lost Pines Ln
Marion, TX 78124
$404,900
3 BD | 2 BA |
Property Description
Move-in ready now + $5,000 buyer's closing costs incentive! Custom 1974 SqFt. home in Marion Park (Marion, TX), open concept floor plan with 3 bedrooms & 2 full baths. Large, level lot (0.172 acre) within highly-desired Marion ISD- minutes from I-35 & I-10. Quiet countryside feel with a convenient location close to New Braunfels/Cibolo. NO HOA! Large master suite with double walk-in closets, garden tub, full-tile shower and double vanity. Every bedroom includes a spacious walk-in closet! Kitchen features an oversized island, custom natural stained white oak cabinets w/ 42" uppers, walk-in pantry, full tile backsplash and large dining area. Wood-look tile flooring in wet areas and living room, carpet in the bedrooms and closets. Granite counters and high 9' ceilings throughout the home. Tray ceiling in master bedroom and vaulted ceiling in living room. Attached 2-car garage with walls textured, painted, and with trim. Features full sod in front, back and side yards as well as a sprinkler system. Affordable luxury in the perfect location! Quality materials used for a high-quality home built to last~ see it for yourself! High-speed fiber internet available in this no HOA community!
-
Type: Residential Property
-
Year Built: 2024
-
Cooling: One Central
-
Heating: Heat Pump
-
Lot Size: 0.17 Acres
Property Details
- Status:Available
- Type:Residential Property
- MLS #:1830957
- Year Built:2024
- Sq. Feet:1,974
Community Information
- Address:117 Lost Pines Ln Marion, TX 78124
- County:Guadalupe
- City:Marion
- Subdivision:MARION PARK
- Zip Code:78124
School Information
- School System:Marion
- High School:Marion
- Middle School:Marion
- Elementary School:Krueger
Features / Amenities
- Total Sq. Ft.:1,974
- Interior Features:One Living Area, Island Kitchen, Walk-In Pantry, Utility Room Inside, High Ceilings, Open Floor Plan, High Speed Internet, Laundry Main Level, Laundry Room, Walk in Closets, Attic - Pull Down Stairs, Attic - Radiant Barrier Decking
- Fireplace(s): Not Applicable
- Floor:Carpeting, Ceramic Tile
- Inclusions:Ceiling Fans, Washer Connection, Dryer Connection, Stove/Range, Disposal, Dishwasher, Electric Water Heater, Solid Counter Tops, Custom Cabinets
- Master Bath Features:Tub/Shower Separate, Double Vanity, Garden Tub
- Cooling:One Central
- Heating Fuel:Electric
- Heating:Heat Pump
- Master:14x16
- Bedroom 2:12x12
- Bedroom 3:12x11
- Dining Room:13x12
- Kitchen:19x12
Architecture
- Bedrooms:3
- Bathrooms:2
- Year Built:2024
- Stories:1
- Style:One Story
- Roof:Composition
- Foundation:Slab
- Parking:Two Car Garage
Property Features
- Neighborhood Amenities:None
- Water/Sewer:Water System, Sewer System, City
Tax and Financial Info
- Proposed Terms:Conventional, FHA, VA, Cash, USDA
- Total Tax:400.25
3 BD | 2 BA | 1,974 SqFt
© 2025 Lone Star Real Estate. All rights reserved. The data relating to real estate for sale on this web site comes in part from the Internet Data Exchange Program of Lone Star Real Estate. Information provided is for viewer's personal, non-commercial use and may not be used for any purpose other than to identify prospective properties the viewer may be interested in purchasing. Information provided is deemed reliable but not guaranteed. Listing Courtesy of Kenneth Johnson with Red Mansions Realty.

