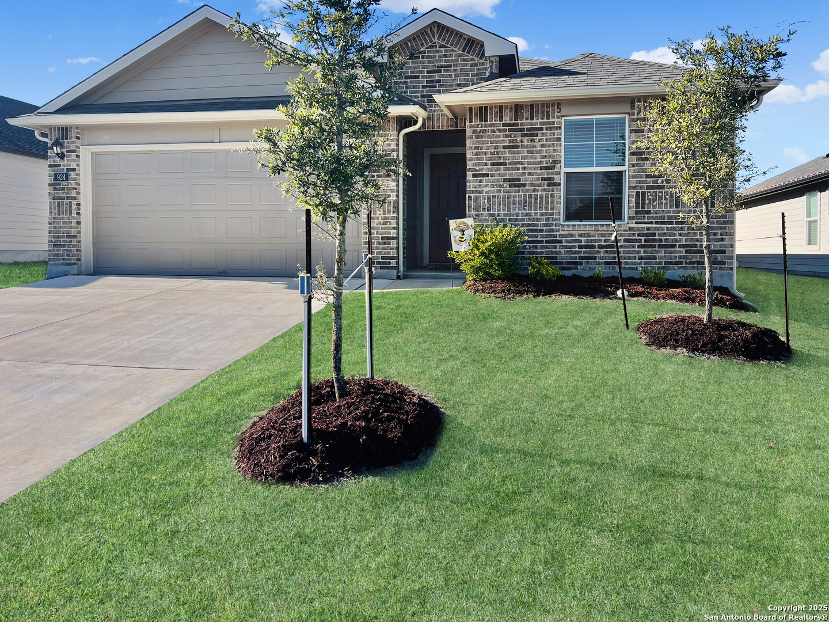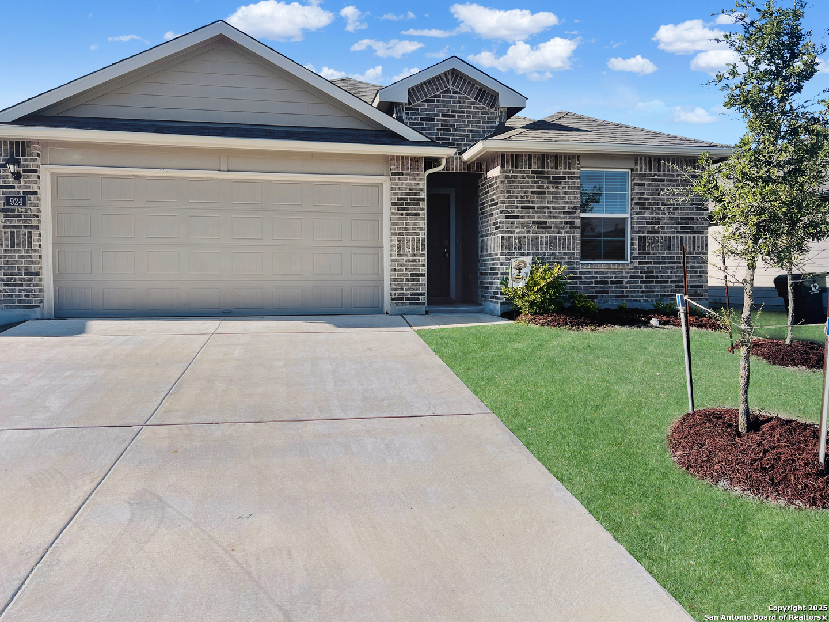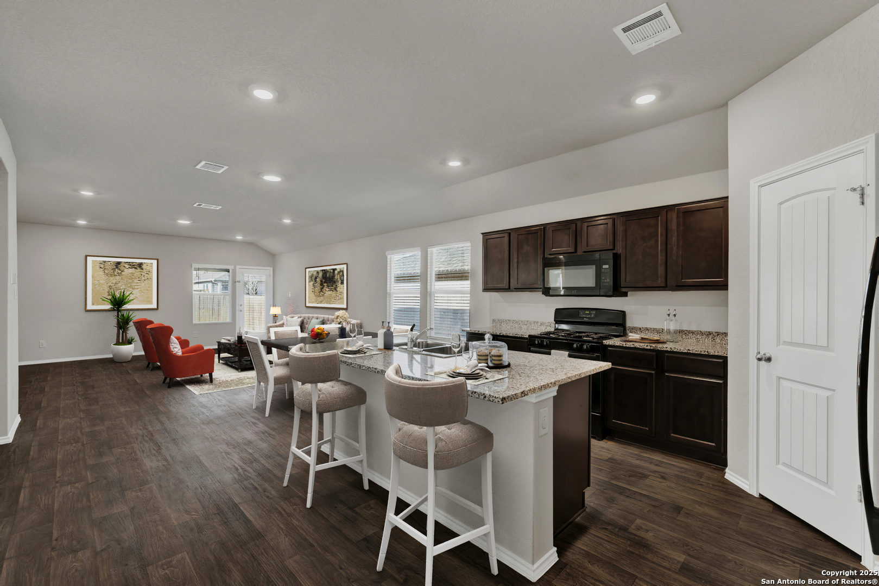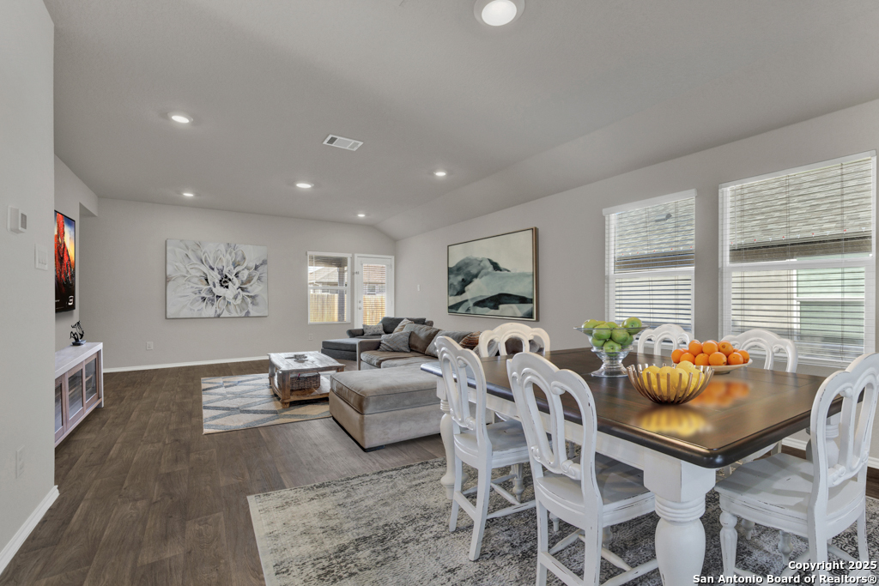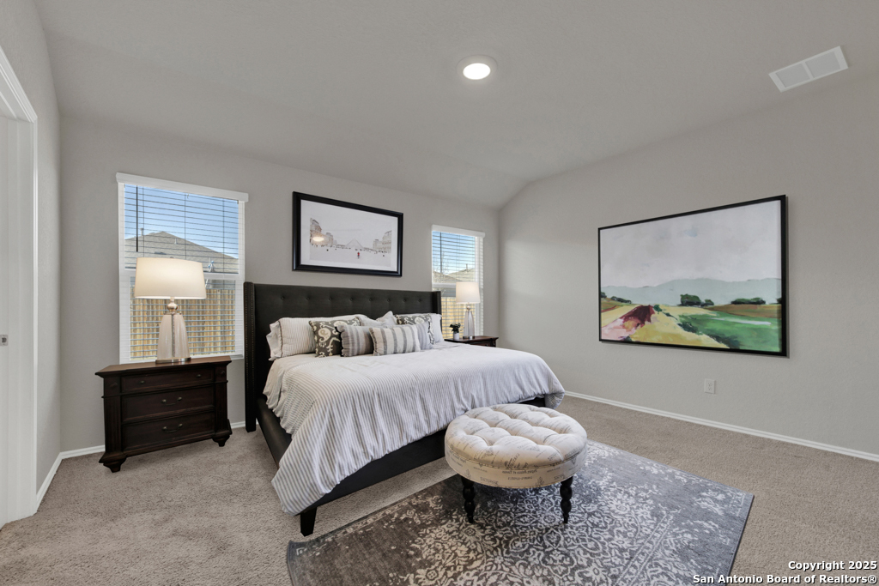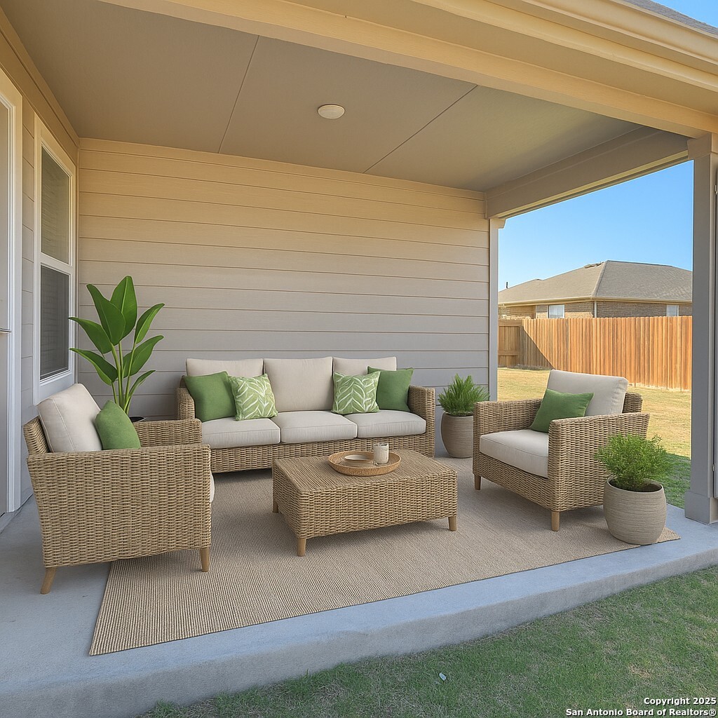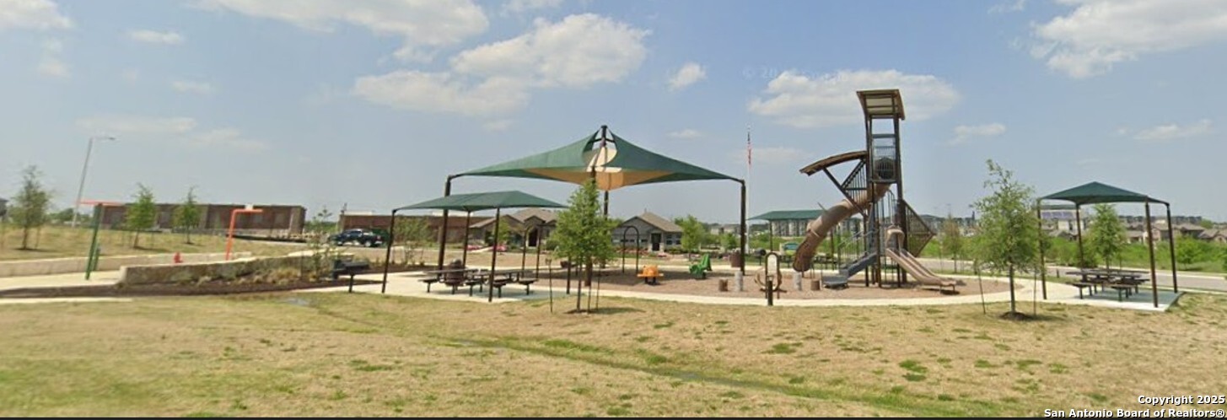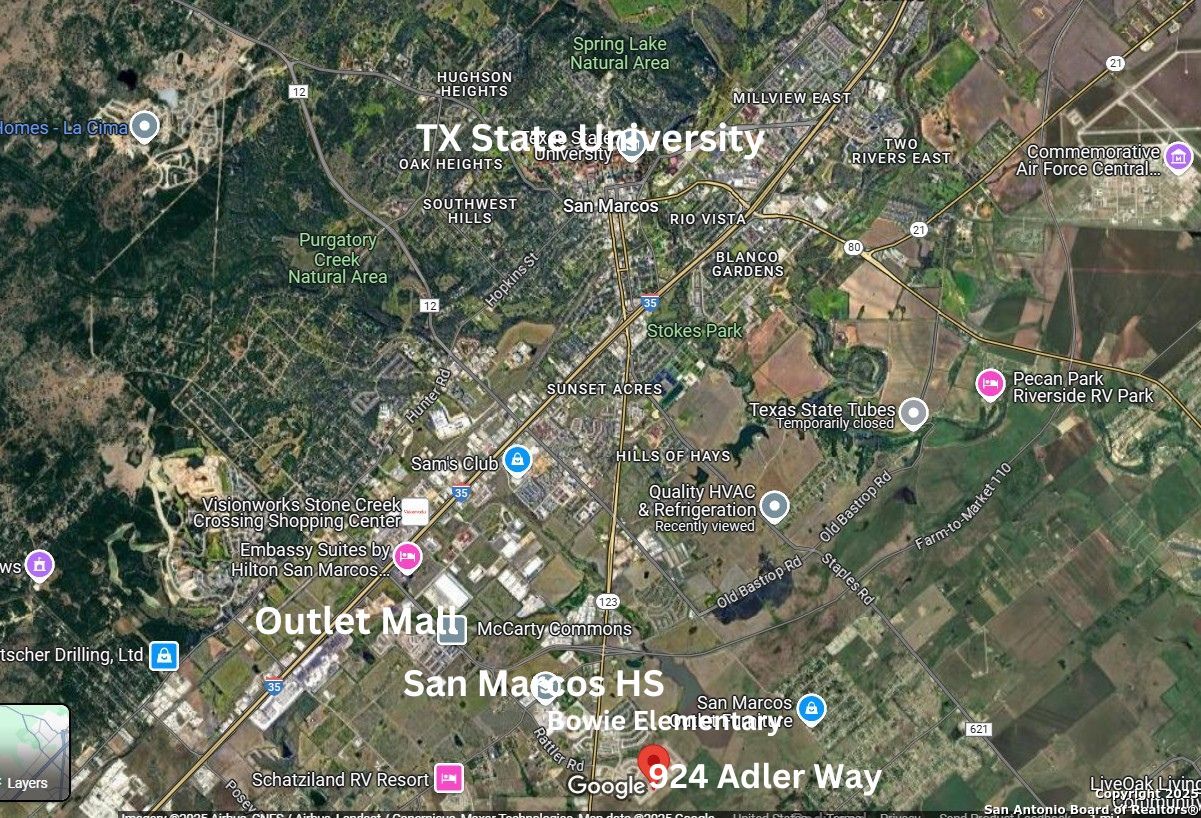Property Details
Adler Way
San Marcos, TX 78666
$278,999
4 BD | 2 BA |
Property Description
Seller offering 4,000 dollars flex credit. MOTIVATED SELLER!!!!! Bring me and offer!!!!! NEW ROOF, 2 car garage with opener and all blinds included. Washer, Dryer and Refrigerator convey with the house. HUGE SAVINGS!!! STANDARD smart home package, granite counters with large center island, gas appliances, 9 foot ceilings, and recessed lighting. Amazing rental property with 4 bedrooms or GREAT first time home buyer. This beautiful home is in a fantastic location, offering easy access to IH35, close to the outlet mall, easy access to Texas State University, and I10. San Marcos High School is just down the road. This property features a split floorplan, providing privacy and comfort. The spacious primary bedroom serves as a serene retreat, while the open concept design seamlessly connects the kitchen, dining, and living areas, ideal for family gatherings and entertaining. The kitchen is equipped with gas appliances and beautiful granite countertops, adding a touch of luxury and practicality to this home. Whether you're relaxing in your cozy living room or preparing meals in the well-appointed kitchen, this property provides the perfect balance of style and convenience. 4 great bedrooms for 4 roommates. Some photos are virtually staged. **zero down purchase programs available for those who qualify and grants available for down payment and closing costs****
-
Type: Residential Property
-
Year Built: 2020
-
Cooling: One Central
-
Heating: Central
-
Lot Size: 0.14 Acres
Property Details
- Status:Available
- Type:Residential Property
- MLS #:1830345
- Year Built:2020
- Sq. Feet:1,771
Community Information
- Address:924 Adler Way San Marcos, TX 78666
- County:Hays
- City:San Marcos
- Subdivision:OUT/HAYS CO
- Zip Code:78666
School Information
- School System:San Marcos
- High School:San Marcos
- Middle School:Not Applicable
- Elementary School:Bowie
Features / Amenities
- Total Sq. Ft.:1,771
- Interior Features:One Living Area, Liv/Din Combo, Eat-In Kitchen, Island Kitchen, Utility Room Inside, 1st Floor Lvl/No Steps, Open Floor Plan, Laundry Main Level, Laundry Room
- Fireplace(s): Not Applicable
- Floor:Carpeting, Ceramic Tile, Laminate
- Inclusions:Washer, Dryer, Microwave Oven, Stove/Range, Gas Cooking, Refrigerator, Disposal, Dishwasher, Garage Door Opener
- Master Bath Features:Shower Only, Single Vanity
- Cooling:One Central
- Heating Fuel:Natural Gas
- Heating:Central
- Master:12x15
- Bedroom 2:10x10
- Bedroom 3:10x10
- Bedroom 4:10x10
- Dining Room:8x9
- Kitchen:13x9
Architecture
- Bedrooms:4
- Bathrooms:2
- Year Built:2020
- Stories:1
- Style:One Story, Traditional
- Roof:Composition
- Foundation:Slab
- Parking:Two Car Garage
Property Features
- Neighborhood Amenities:Park/Playground
- Water/Sewer:City
Tax and Financial Info
- Proposed Terms:Conventional, FHA, VA, Cash
- Total Tax:5230
4 BD | 2 BA | 1,771 SqFt
© 2025 Lone Star Real Estate. All rights reserved. The data relating to real estate for sale on this web site comes in part from the Internet Data Exchange Program of Lone Star Real Estate. Information provided is for viewer's personal, non-commercial use and may not be used for any purpose other than to identify prospective properties the viewer may be interested in purchasing. Information provided is deemed reliable but not guaranteed. Listing Courtesy of Meredith OBannion with Steele Portfolio.

