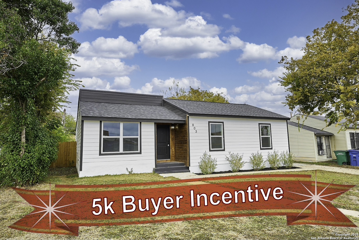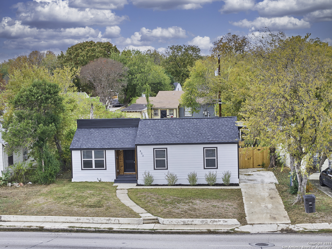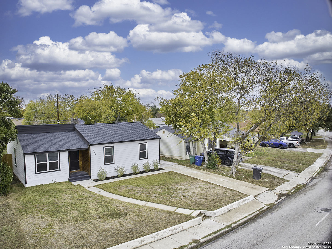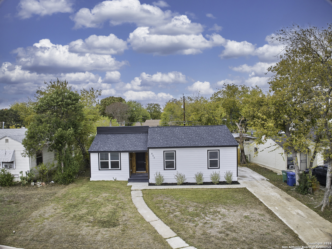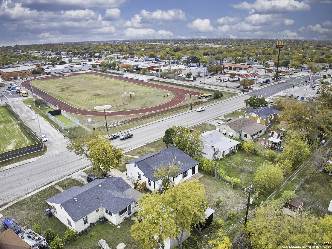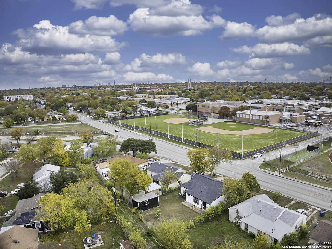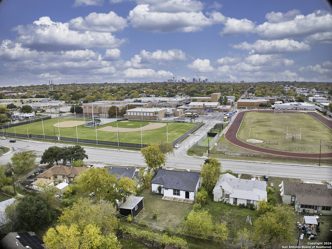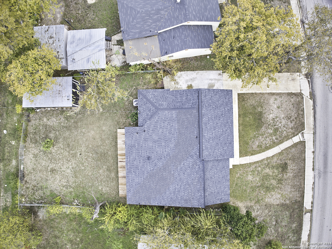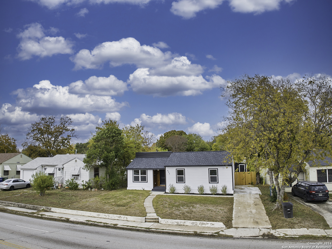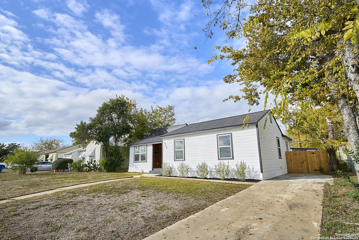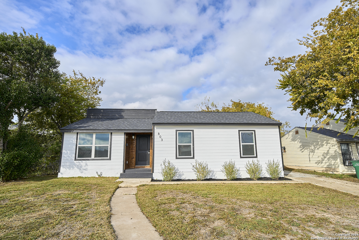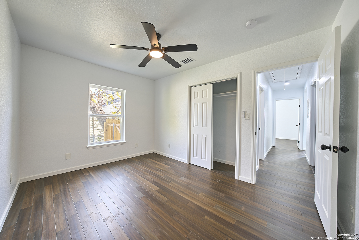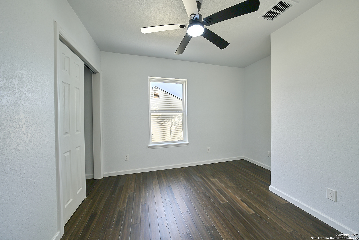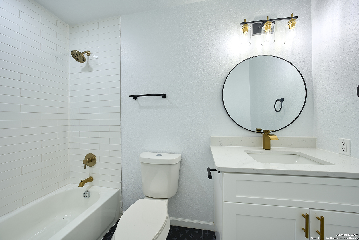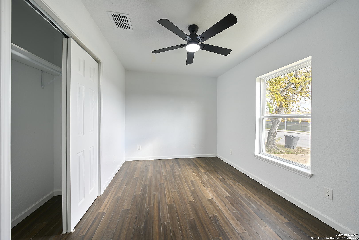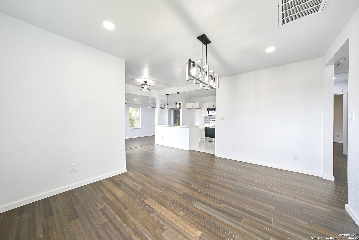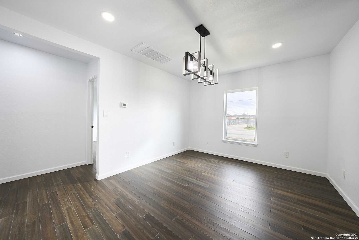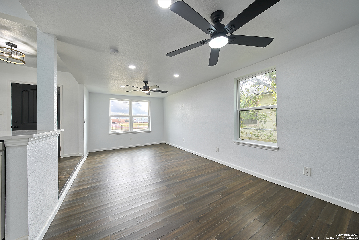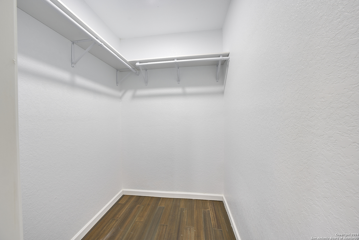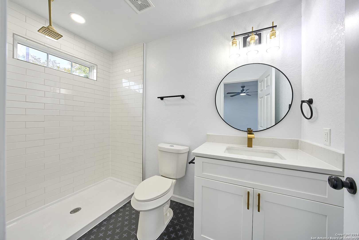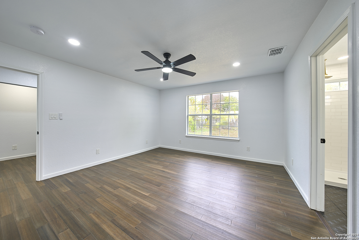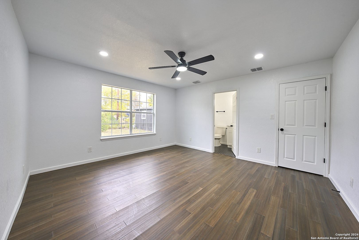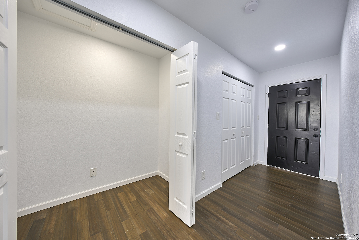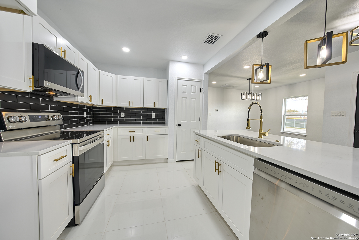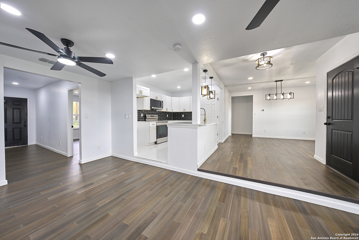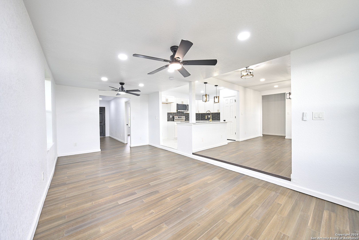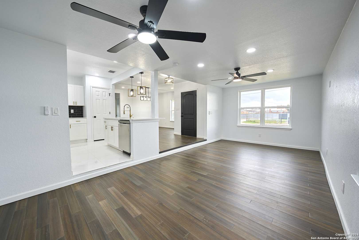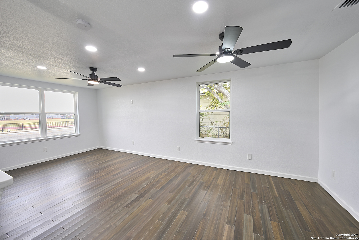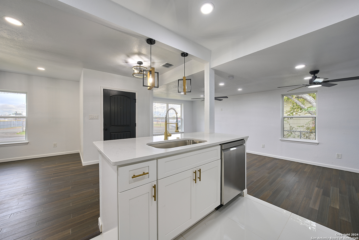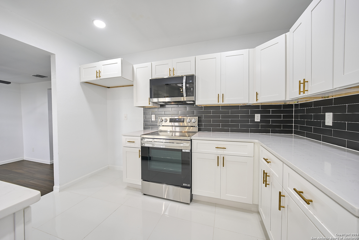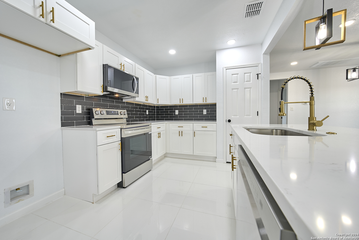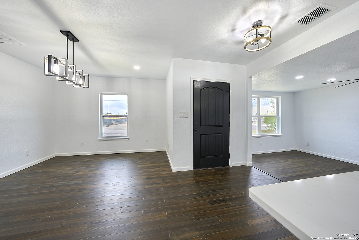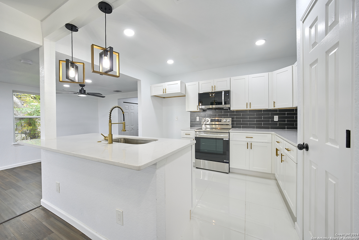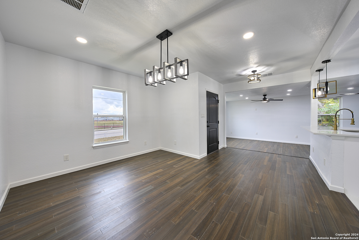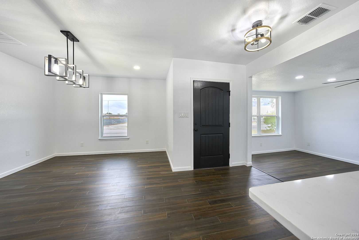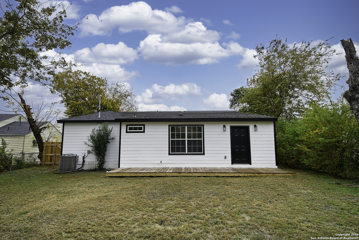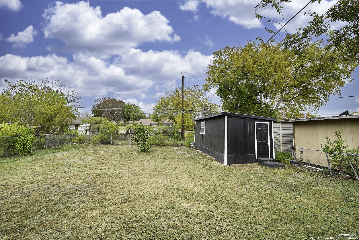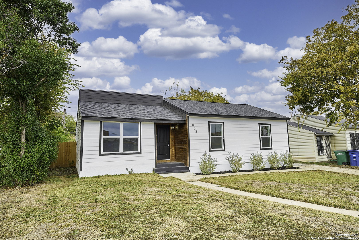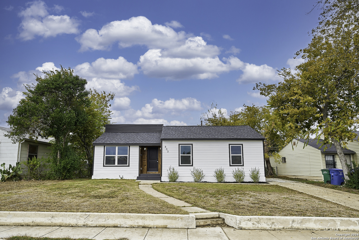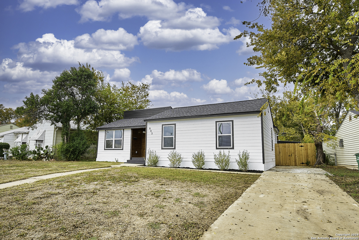Property Details
FRESNO
San Antonio, TX 78212
$254,500
4 BD | 2 BA |
Property Description
Discover the charm of 803 Fresno, a beautifully updated home nestled in the heart of San Antonio. This residence boasts a spacious and functional layout, perfectly blending classic features with modern enhancements. The property features ceramic flooring in the kitchen and restrooms, plus bamboo flooring in the kitchen and bedrooms for a stylish and durable touch. The kitchen showcases all-new cabinets, quartz countertops, and fixtures, offering a sleek and contemporary space for cooking and entertaining. Large windows throughout the home fill each room with natural light, creating a warm and inviting atmosphere. Step outside to find a generous backyard, perfect for outdoor gatherings, gardening, or relaxing in your private oasis. With its all-new fixtures and modern upgrades, this home is move-in ready. Conveniently located near schools, shopping, dining, and major highways, 803 Fresno offers a perfect blend of comfort and accessibility. Whether you're a first-time buyer or an investor, this property is a must-see. Don't miss the opportunity to make this stunning home yours!
-
Type: Residential Property
-
Year Built: 1947
-
Cooling: One Central
-
Heating: Central
-
Lot Size: 0.16 Acres
Property Details
- Status:Available
- Type:Residential Property
- MLS #:1830325
- Year Built:1947
- Sq. Feet:1,498
Community Information
- Address:803 FRESNO San Antonio, TX 78212
- County:Bexar
- City:San Antonio
- Subdivision:OLMOS/SAN PEDRO PLACE SA
- Zip Code:78212
School Information
- School System:San Antonio I.S.D.
- High School:Edison
- Middle School:Rogers
- Elementary School:Rogers
Features / Amenities
- Total Sq. Ft.:1,498
- Interior Features:One Living Area, Liv/Din Combo, Eat-In Kitchen, Island Kitchen, Study/Library, Utility Room Inside, Open Floor Plan, All Bedrooms Downstairs, Laundry Main Level, Attic - Access only
- Fireplace(s): Not Applicable
- Floor:Ceramic Tile, Other
- Inclusions:Ceiling Fans, Chandelier, Washer Connection, Dryer Connection, Microwave Oven, Stove/Range, Disposal, Dishwasher, Vent Fan, Smoke Alarm, Pre-Wired for Security, Electric Water Heater, Smooth Cooktop, Custom Cabinets, Carbon Monoxide Detector, City Garbage service
- Master Bath Features:Shower Only, Single Vanity
- Cooling:One Central
- Heating Fuel:Electric
- Heating:Central
- Master:15x14
- Bedroom 2:13x13
- Bedroom 3:12x9
- Bedroom 4:14x13
- Dining Room:8x8
- Kitchen:13x12
Architecture
- Bedrooms:4
- Bathrooms:2
- Year Built:1947
- Stories:1
- Style:One Story
- Roof:Composition
- Parking:None/Not Applicable
Property Features
- Neighborhood Amenities:None
- Water/Sewer:Water System, Sewer System, City
Tax and Financial Info
- Proposed Terms:Conventional, FHA, VA
- Total Tax:4161
4 BD | 2 BA | 1,498 SqFt
© 2025 Lone Star Real Estate. All rights reserved. The data relating to real estate for sale on this web site comes in part from the Internet Data Exchange Program of Lone Star Real Estate. Information provided is for viewer's personal, non-commercial use and may not be used for any purpose other than to identify prospective properties the viewer may be interested in purchasing. Information provided is deemed reliable but not guaranteed. Listing Courtesy of Ray Deleon with Real Broker, LLC.

